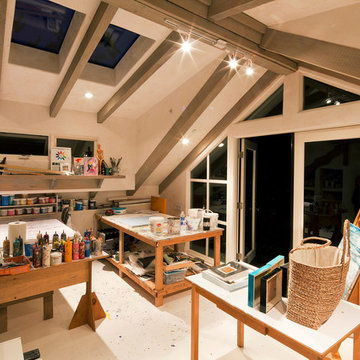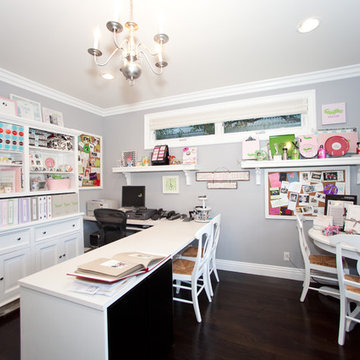Home Office - Craft Room and Home Studio Design Ideas
Refine by:
Budget
Sort by:Popular Today
141 - 160 of 11,144 photos
Item 1 of 3
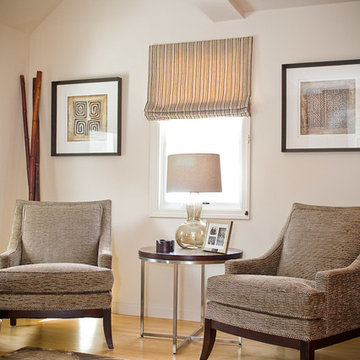
Violet Marsh Photography
Inspiration for a mid-sized contemporary home studio in Boston with beige walls, light hardwood floors, no fireplace and a built-in desk.
Inspiration for a mid-sized contemporary home studio in Boston with beige walls, light hardwood floors, no fireplace and a built-in desk.
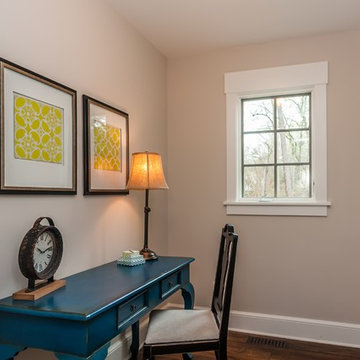
study
Design ideas for a small traditional craft room in Raleigh with beige walls, medium hardwood floors and a freestanding desk.
Design ideas for a small traditional craft room in Raleigh with beige walls, medium hardwood floors and a freestanding desk.
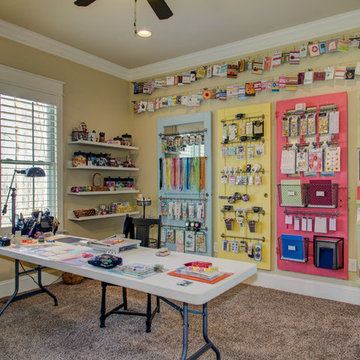
Collins Design-Build, Inc.
Inspiration for a traditional craft room in Raleigh with beige walls, carpet and a freestanding desk.
Inspiration for a traditional craft room in Raleigh with beige walls, carpet and a freestanding desk.
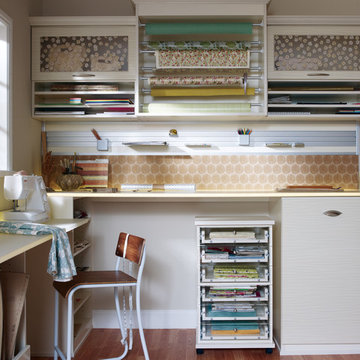
Craft Room with Lighted Countertop
This is an example of a large traditional craft room in Sacramento with white walls, light hardwood floors, no fireplace and a built-in desk.
This is an example of a large traditional craft room in Sacramento with white walls, light hardwood floors, no fireplace and a built-in desk.
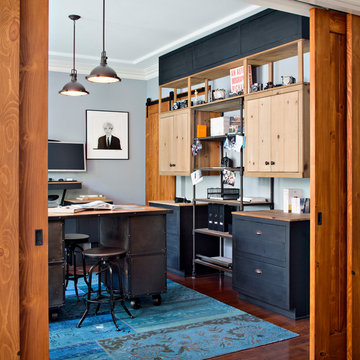
This successful sport photographer needed his dining room converted into a home office. Every furniture piece was custom to accommodate his needs, especially his height (6'8"). The industrial island has side cabinets for his cameras for easy access on-the-go. It is also open in the center to accommodate a collaborate work space. The cabinets are custom designed to allow for the sliding door to sneak through it without much attention. The standing height custom desk top is affixed to the wall to allow the client to enjoy standing or leaning on his stand-up chair instead of having to sit all day. Finally, this take on the industrial style is bold and in-your-face, just like the client.
Photo courtesy of Chipper Hatter: www.chipperhatter.com
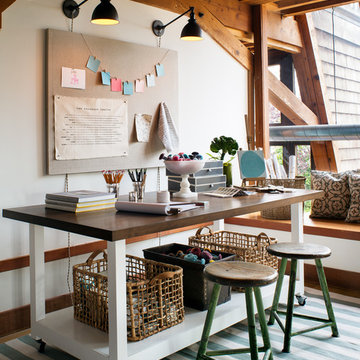
Design ideas for a contemporary home studio in San Francisco with white walls and a freestanding desk.
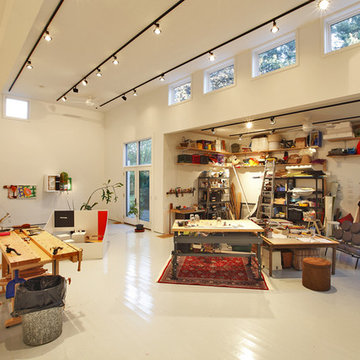
Olson Photographic, LLC
This is an example of an expansive modern home studio in Bridgeport with white walls, painted wood floors and white floor.
This is an example of an expansive modern home studio in Bridgeport with white walls, painted wood floors and white floor.
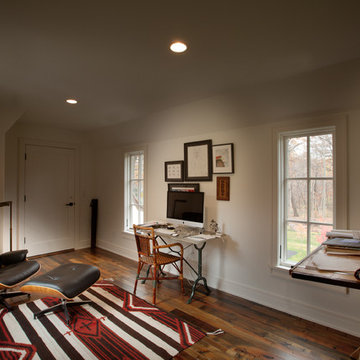
Photo by Phillip Mueller
This is an example of a traditional home studio in Minneapolis with white walls, dark hardwood floors and a freestanding desk.
This is an example of a traditional home studio in Minneapolis with white walls, dark hardwood floors and a freestanding desk.
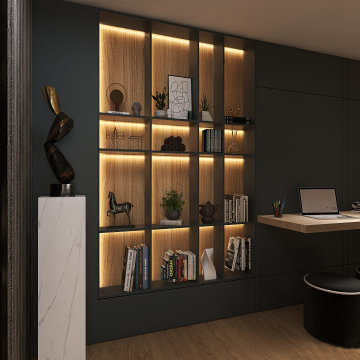
Design ideas for a small modern home studio in Naples with grey walls, light hardwood floors, a built-in desk and wood walls.
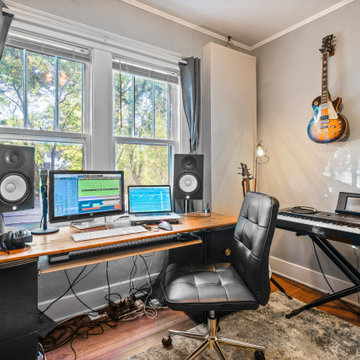
This is an example of a transitional home studio in Nashville with grey walls, dark hardwood floors and brown floor.
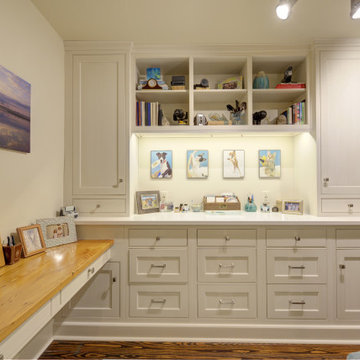
For a homeowner and her growing photography business, a closed-in side porch was gutted, updated and turned into an efficient and attractive work space. Gaining tons of storage and extensive work surfaces, her home office is both beautiful and functional.
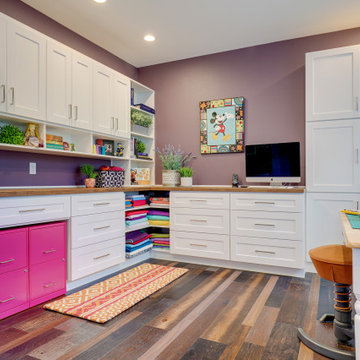
Design ideas for a large transitional craft room in Seattle with purple walls, dark hardwood floors, no fireplace, a built-in desk and brown floor.
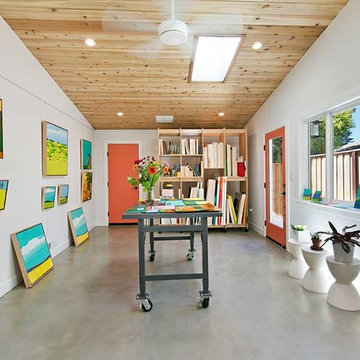
Gayler Design Build began transforming Nancy’s home to include a spacious 327 square foot functional art studio. The home addition was designed with large windows, skylights and two exterior glass doors to let in plenty of natural light. The floor is finished in polished, smooth concrete with a beautiful eye-catching v-rustic cedar ceiling and ample wall space to hang her masterpieces.
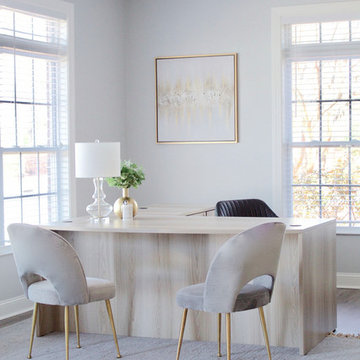
We gave this living space a complete update including new paint, flooring, lighting, furnishings, and decor. Interior Design & Photography: design by Christina Perry
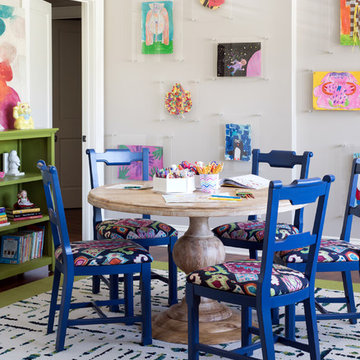
A timeless transitional design with neutral tones and pops of blue are found throughout this charming Columbia home. Soft textures, warm wooden casegoods, and bold decor provide visual interest and cohesiveness, ensuring each room flows together but stands beautifully on its own.
Home located in Columbia, South Carolina. Designed by Aiken interior design firm Nandina Home & Design, who also serve Lexington, SC and Augusta, Georgia.
Photography by Shelly Schmidt.
For more about Nandina Home & Design, click here: https://nandinahome.com/
To learn more about this project, click here: https://nandinahome.com/portfolio/columbia-timeless-transitional/
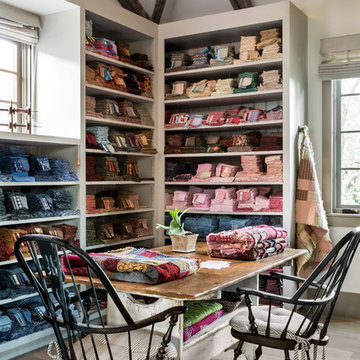
Ward Jewell, AIA was asked to design a comfortable one-story stone and wood pool house that was "barn-like" in keeping with the owner’s gentleman farmer concept. Thus, Mr. Jewell was inspired to create an elegant New England Stone Farm House designed to provide an exceptional environment for them to live, entertain, cook and swim in the large reflection lap pool.
Mr. Jewell envisioned a dramatic vaulted great room with hand selected 200 year old reclaimed wood beams and 10 foot tall pocketing French doors that would connect the house to a pool, deck areas, loggia and lush garden spaces, thus bringing the outdoors in. A large cupola “lantern clerestory” in the main vaulted ceiling casts a natural warm light over the graceful room below. The rustic walk-in stone fireplace provides a central focal point for the inviting living room lounge. Important to the functionality of the pool house are a chef’s working farm kitchen with open cabinetry, free-standing stove and a soapstone topped central island with bar height seating. Grey washed barn doors glide open to reveal a vaulted and beamed quilting room with full bath and a vaulted and beamed library/guest room with full bath that bookend the main space.
The private garden expanded and evolved over time. After purchasing two adjacent lots, the owners decided to redesign the garden and unify it by eliminating the tennis court, relocating the pool and building an inspired "barn". The concept behind the garden’s new design came from Thomas Jefferson’s home at Monticello with its wandering paths, orchards, and experimental vegetable garden. As a result this small organic farm, was born. Today the farm produces more than fifty varieties of vegetables, herbs, and edible flowers; many of which are rare and hard to find locally. The farm also grows a wide variety of fruits including plums, pluots, nectarines, apricots, apples, figs, peaches, guavas, avocados (Haas, Fuerte and Reed), olives, pomegranates, persimmons, strawberries, blueberries, blackberries, and ten different types of citrus. The remaining areas consist of drought-tolerant sweeps of rosemary, lavender, rockrose, and sage all of which attract butterflies and dueling hummingbirds.
Photo Credit: Laura Hull Photography. Interior Design: Jeffrey Hitchcock. Landscape Design: Laurie Lewis Design. General Contractor: Martin Perry Premier General Contractors
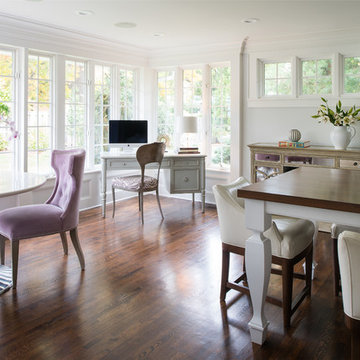
Inspiration for a mid-sized traditional home studio in Minneapolis with beige walls, dark hardwood floors, brown floor, no fireplace and a freestanding desk.
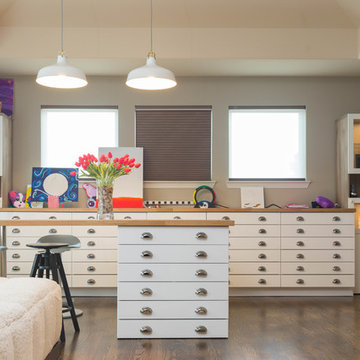
Inspiration for a large contemporary craft room in Houston with grey walls, dark hardwood floors, no fireplace, a built-in desk and brown floor.
Home Office - Craft Room and Home Studio Design Ideas
8
