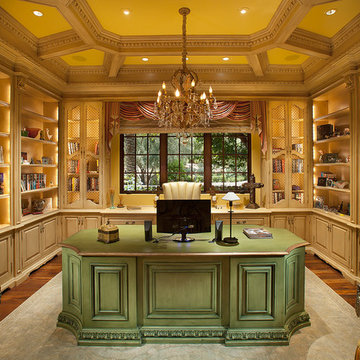Home Office Design Ideas
Refine by:
Budget
Sort by:Popular Today
1 - 20 of 27,145 photos
Item 1 of 3
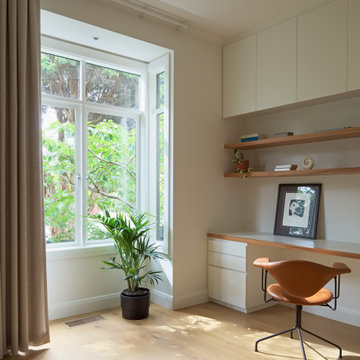
Contemporary light filled home office study space with white cabinetry, feature timber shelves, tan leather feature office chair, drapes
Photo of a mid-sized contemporary home office in Melbourne with white walls and light hardwood floors.
Photo of a mid-sized contemporary home office in Melbourne with white walls and light hardwood floors.

These floor to ceiling bookshelves were built in the entry corridor to this apartment - an area previously filled with clutter. Custom designed joinery provides a workspace and storage for and extensive collection of books, bikes, helmets, bags, scarves, printers and stationery items. A rolling library ladder allows for a home library to extend right to the ceiling and emphasise the spaciousness of the high ceilings.
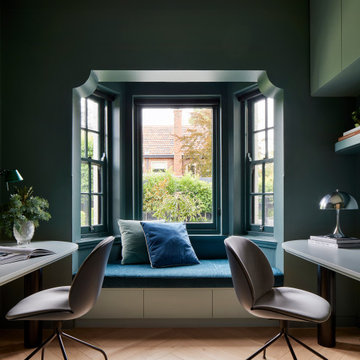
Home study in a 1930’s Spanish Mission renovation, with a reimagined art deco-inspired design. Featuring a dark green garden aesthetic with jewelled green wall colour in Dulux Coriole. Arched doors, windows, and jewelled coloured chairs contribute to a rich colour scheme. Located in Melbourne, see more from our Arch Deco Project.
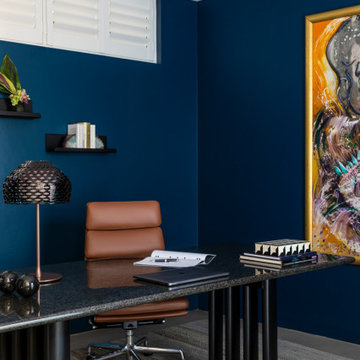
Design ideas for a contemporary home office in Sydney with blue walls and a freestanding desk.

First impression count as you enter this custom-built Horizon Homes property at Kellyville. The home opens into a stylish entryway, with soaring double height ceilings.
It’s often said that the kitchen is the heart of the home. And that’s literally true with this home. With the kitchen in the centre of the ground floor, this home provides ample formal and informal living spaces on the ground floor.
At the rear of the house, a rumpus room, living room and dining room overlooking a large alfresco kitchen and dining area make this house the perfect entertainer. It’s functional, too, with a butler’s pantry, and laundry (with outdoor access) leading off the kitchen. There’s also a mudroom – with bespoke joinery – next to the garage.
Upstairs is a mezzanine office area and four bedrooms, including a luxurious main suite with dressing room, ensuite and private balcony.
Outdoor areas were important to the owners of this knockdown rebuild. While the house is large at almost 454m2, it fills only half the block. That means there’s a generous backyard.
A central courtyard provides further outdoor space. Of course, this courtyard – as well as being a gorgeous focal point – has the added advantage of bringing light into the centre of the house.

Inspiration for a mid-sized contemporary study room in Melbourne with grey walls, concrete floors and a built-in desk.
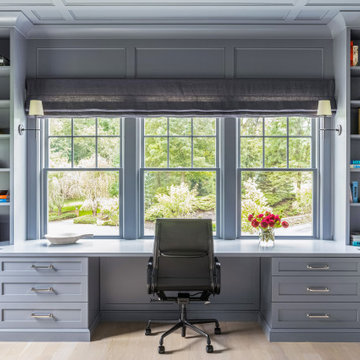
Architecture, Interior Design, Custom Furniture Design & Art Curation by Chango & Co.
Inspiration for a mid-sized traditional study room in New York with grey walls, light hardwood floors, no fireplace, a built-in desk and brown floor.
Inspiration for a mid-sized traditional study room in New York with grey walls, light hardwood floors, no fireplace, a built-in desk and brown floor.
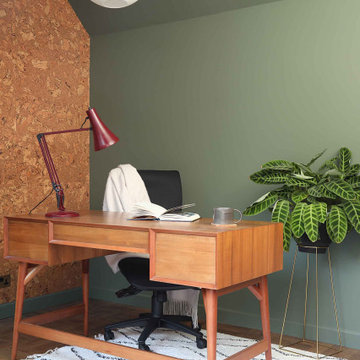
Photo of a mid-sized midcentury study room in Other with green walls, medium hardwood floors, a freestanding desk and brown floor.
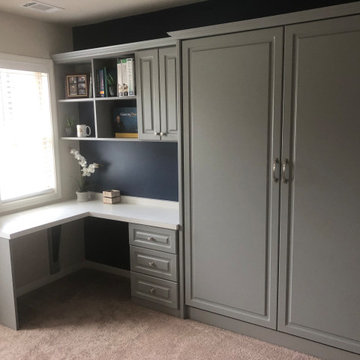
A Lawrenceville, Georgia client living in a 2-bedroom townhome wanted to create a space for friends and family to stay on occasion but needed a home office as well. Our very own Registered Storage Designer, Nicola Anderson was able to create an outstanding home office design containing a Murphy bed. The space includes raised panel doors & drawers in London Grey with a High Rise-colored laminate countertop and a queen size Murphy bed.
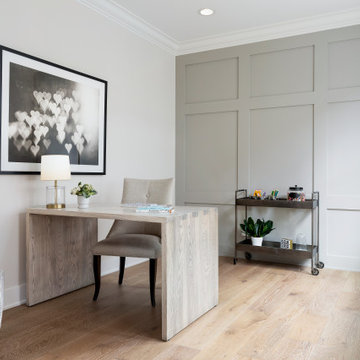
Home office with wall paneling and desk.
Photo of a mid-sized transitional study room in Minneapolis with grey walls, light hardwood floors, a freestanding desk, beige floor and panelled walls.
Photo of a mid-sized transitional study room in Minneapolis with grey walls, light hardwood floors, a freestanding desk, beige floor and panelled walls.
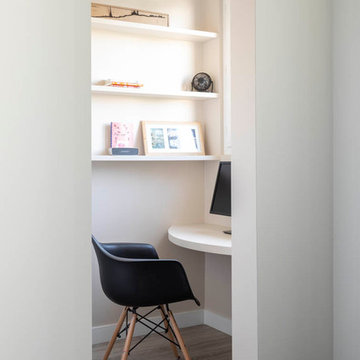
Céation d'un coin bureau à l'emplacement de l'ancien vide ordure- réalisaiton d'un plan sur mesure arrondi et d'étagères de rangements
Small modern study room in Paris with beige walls, light hardwood floors, a built-in desk and grey floor.
Small modern study room in Paris with beige walls, light hardwood floors, a built-in desk and grey floor.
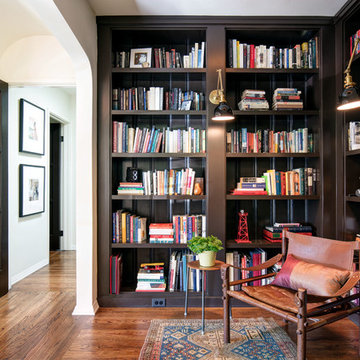
A dark office in the center of the house was turned into this cozy library. We opened the space up to the living room by adding another large archway. The custom bookshelves have beadboard backing to match original boarding we found in the house.. The library lamps are from Rejuvenation.
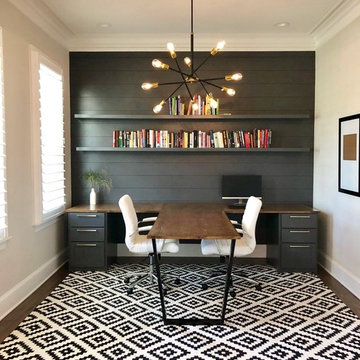
Inspiration for a contemporary study room in Charlotte with grey walls, dark hardwood floors, a built-in desk and brown floor.
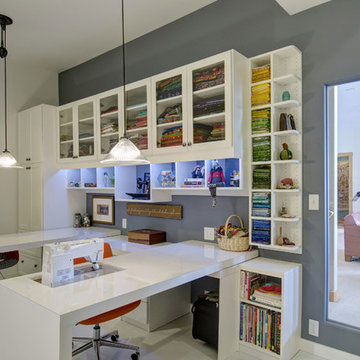
©Finished Basement Company
Sewing room with limitless storage and table surface to work on art projects or large quilts
Design ideas for a mid-sized transitional craft room in Denver with grey walls, porcelain floors, no fireplace, a built-in desk and white floor.
Design ideas for a mid-sized transitional craft room in Denver with grey walls, porcelain floors, no fireplace, a built-in desk and white floor.
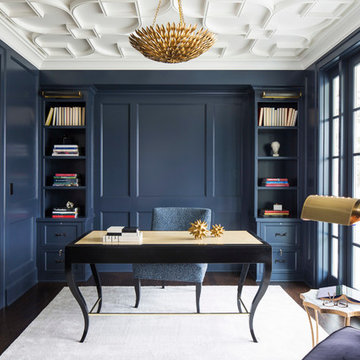
Troy Thies
This is an example of a mid-sized transitional study room in Minneapolis with blue walls, dark hardwood floors, a freestanding desk, no fireplace and brown floor.
This is an example of a mid-sized transitional study room in Minneapolis with blue walls, dark hardwood floors, a freestanding desk, no fireplace and brown floor.
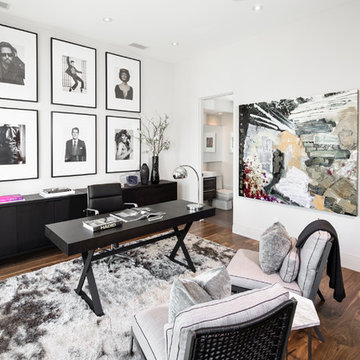
7" Engineered Walnut, slightly rustic with clear satin coat
4" canned recessed lighting
En suite wet bar
#buildboswell
This is an example of a large contemporary study room in Los Angeles with white walls, medium hardwood floors, no fireplace, a freestanding desk and brown floor.
This is an example of a large contemporary study room in Los Angeles with white walls, medium hardwood floors, no fireplace, a freestanding desk and brown floor.
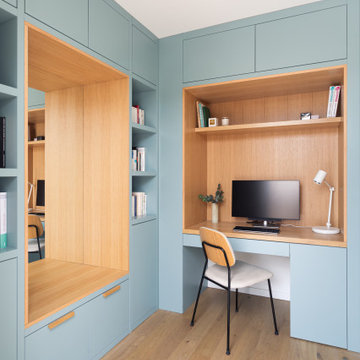
Le bleu stimule la créativité, ainsi nous avons voulu créer un effet boite dans le bureau avec la peinture Selvedge de @farrow&ball allié au chêne, fil conducteur de l’appartement.

This modern custom home is a beautiful blend of thoughtful design and comfortable living. No detail was left untouched during the design and build process. Taking inspiration from the Pacific Northwest, this home in the Washington D.C suburbs features a black exterior with warm natural woods. The home combines natural elements with modern architecture and features clean lines, open floor plans with a focus on functional living.
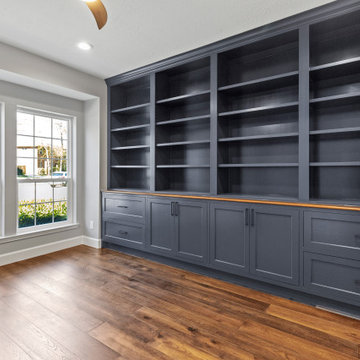
Blue cabinets in a study can create a vibrant atmosphere that is perfect for completing tasks. The color blue has been proven to be calming and help with focus, making it an ideal choice for a study or workspace. The cabinets also provide a great way to store supplies and documents, while adding an extra layer of visual interest to the room. Plus, the color blue can easily be matched with other colors and furniture pieces, so you can create a unique and stylish look.
Home Office Design Ideas
1
