Home Office Design Ideas with a Built-in Desk and Grey Floor
Refine by:
Budget
Sort by:Popular Today
241 - 260 of 1,966 photos
Item 1 of 3
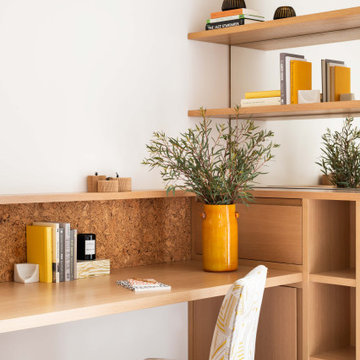
Photo of a contemporary home office in London with white walls, carpet, a built-in desk and grey floor.
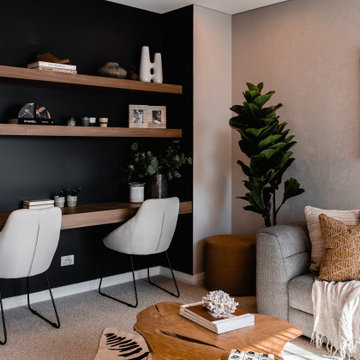
This is an example of a contemporary home office in Sydney with black walls, carpet, a built-in desk and grey floor.
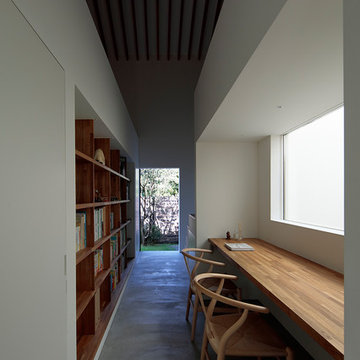
©K. Torimura
Contemporary home office in Other with white walls, concrete floors, a built-in desk and grey floor.
Contemporary home office in Other with white walls, concrete floors, a built-in desk and grey floor.
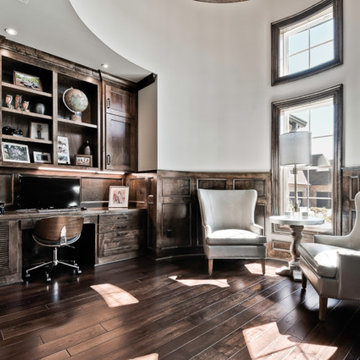
Inspiration for a small traditional study room in Other with blue walls, light hardwood floors, a built-in desk and grey floor.
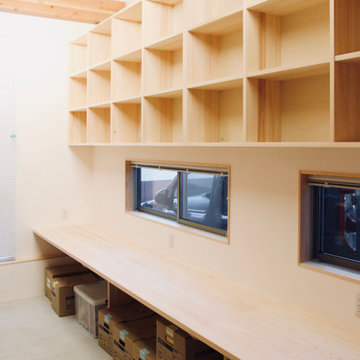
郡山市T様邸(開成の家) 設計:伊達な建築研究所 施工:BANKS
This is an example of a large modern home office in Other with a library, white walls, concrete floors, no fireplace, a built-in desk and grey floor.
This is an example of a large modern home office in Other with a library, white walls, concrete floors, no fireplace, a built-in desk and grey floor.
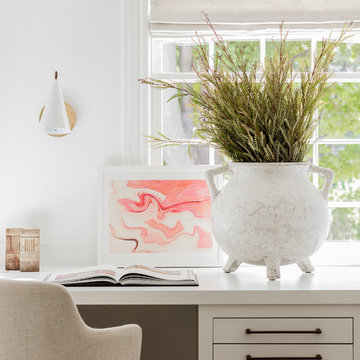
Governor's House Study by Lisa Tharp. 2019 Bulfinch Award - Interior Design. Photo by Michael J. Lee
This is an example of a transitional study room with white walls, light hardwood floors, a built-in desk and grey floor.
This is an example of a transitional study room with white walls, light hardwood floors, a built-in desk and grey floor.
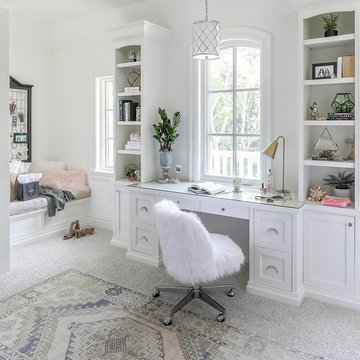
Joe Kwon Photography
This is an example of a large transitional home office in Chicago with white walls, carpet, a built-in desk and grey floor.
This is an example of a large transitional home office in Chicago with white walls, carpet, a built-in desk and grey floor.
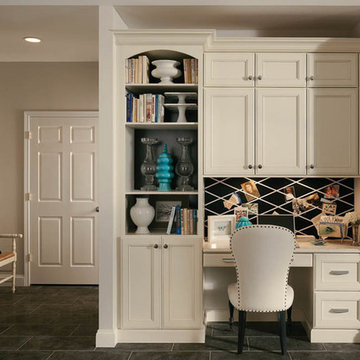
Small traditional study room in Jacksonville with grey walls, slate floors, no fireplace, a built-in desk and grey floor.
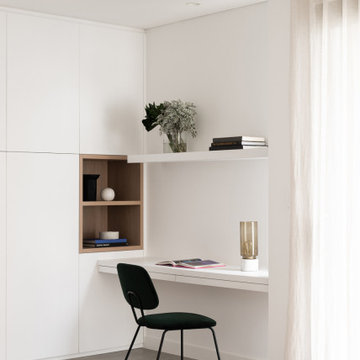
Settled within a graffiti-covered laneway in the trendy heart of Mt Lawley you will find this four-bedroom, two-bathroom home.
The owners; a young professional couple wanted to build a raw, dark industrial oasis that made use of every inch of the small lot. Amenities aplenty, they wanted their home to complement the urban inner-city lifestyle of the area.
One of the biggest challenges for Limitless on this project was the small lot size & limited access. Loading materials on-site via a narrow laneway required careful coordination and a well thought out strategy.
Paramount in bringing to life the client’s vision was the mixture of materials throughout the home. For the second story elevation, black Weathertex Cladding juxtaposed against the white Sto render creates a bold contrast.
Upon entry, the room opens up into the main living and entertaining areas of the home. The kitchen crowns the family & dining spaces. The mix of dark black Woodmatt and bespoke custom cabinetry draws your attention. Granite benchtops and splashbacks soften these bold tones. Storage is abundant.
Polished concrete flooring throughout the ground floor blends these zones together in line with the modern industrial aesthetic.
A wine cellar under the staircase is visible from the main entertaining areas. Reclaimed red brickwork can be seen through the frameless glass pivot door for all to appreciate — attention to the smallest of details in the custom mesh wine rack and stained circular oak door handle.
Nestled along the north side and taking full advantage of the northern sun, the living & dining open out onto a layered alfresco area and pool. Bordering the outdoor space is a commissioned mural by Australian illustrator Matthew Yong, injecting a refined playfulness. It’s the perfect ode to the street art culture the laneways of Mt Lawley are so famous for.
Engineered timber flooring flows up the staircase and throughout the rooms of the first floor, softening the private living areas. Four bedrooms encircle a shared sitting space creating a contained and private zone for only the family to unwind.
The Master bedroom looks out over the graffiti-covered laneways bringing the vibrancy of the outside in. Black stained Cedarwest Squareline cladding used to create a feature bedhead complements the black timber features throughout the rest of the home.
Natural light pours into every bedroom upstairs, designed to reflect a calamity as one appreciates the hustle of inner city living outside its walls.
Smart wiring links each living space back to a network hub, ensuring the home is future proof and technology ready. An intercom system with gate automation at both the street and the lane provide security and the ability to offer guests access from the comfort of their living area.
Every aspect of this sophisticated home was carefully considered and executed. Its final form; a modern, inner-city industrial sanctuary with its roots firmly grounded amongst the vibrant urban culture of its surrounds.
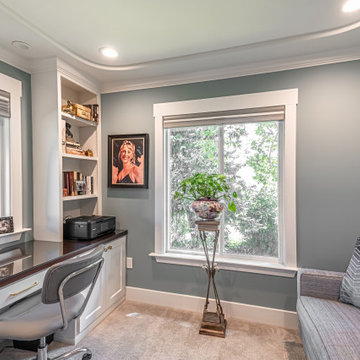
Cosy space in calming gray/green tones with custom hide a bed sofa and built-in cabinetry. Duolite Duette window shades. Built-in desk with glass-covered wood top.New windows, one to the outdoor dining area.
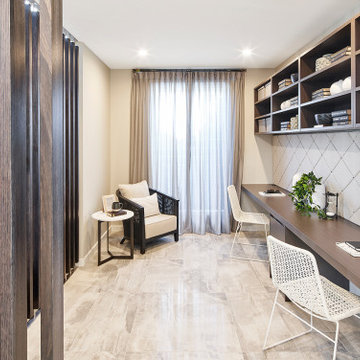
Study, home office
Photo of a large contemporary study room in Other with grey walls, a built-in desk, grey floor and wallpaper.
Photo of a large contemporary study room in Other with grey walls, a built-in desk, grey floor and wallpaper.
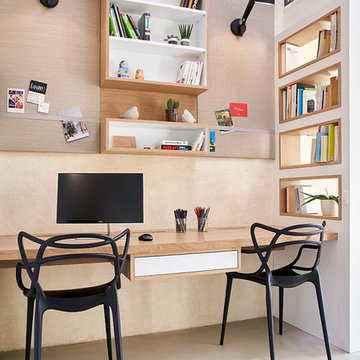
Elodie Dugué
Photo of a mid-sized eclectic home office in Nantes with a library, beige walls, concrete floors, a built-in desk and grey floor.
Photo of a mid-sized eclectic home office in Nantes with a library, beige walls, concrete floors, a built-in desk and grey floor.
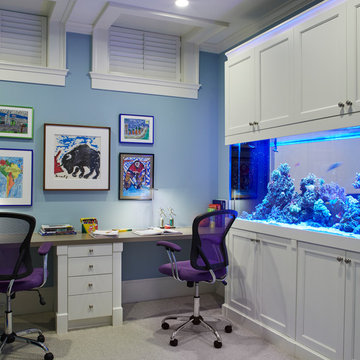
Werner Straube
Photo of a mid-sized transitional study room in Chicago with blue walls, carpet, no fireplace, a built-in desk and grey floor.
Photo of a mid-sized transitional study room in Chicago with blue walls, carpet, no fireplace, a built-in desk and grey floor.
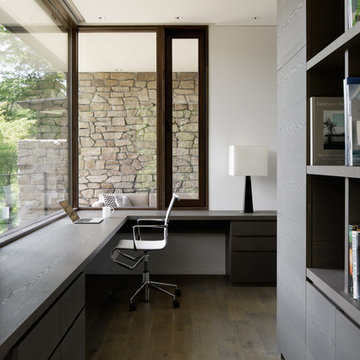
Modern home office in Other with white walls, painted wood floors, a built-in desk and grey floor.
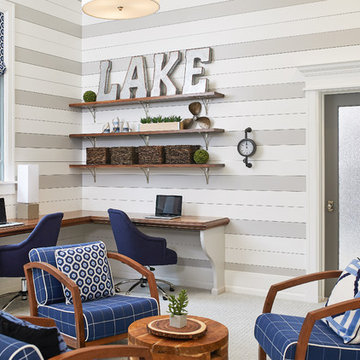
Photo of a beach style home office in Grand Rapids with carpet, a built-in desk and grey floor.
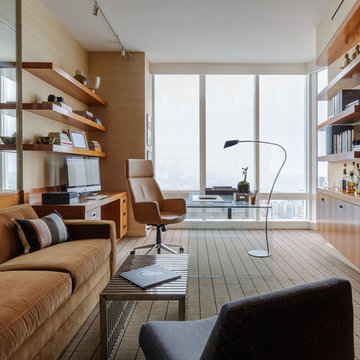
David Duncan Livingston
Photo of a large contemporary home office in San Francisco with brown walls, carpet, no fireplace, a built-in desk and grey floor.
Photo of a large contemporary home office in San Francisco with brown walls, carpet, no fireplace, a built-in desk and grey floor.
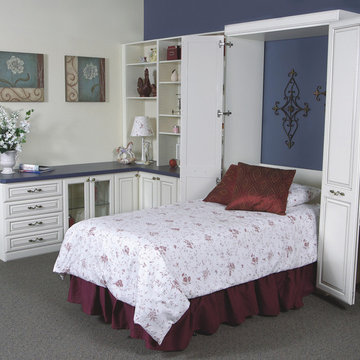
This is an example of a mid-sized traditional study room in Jacksonville with carpet, no fireplace, a built-in desk, grey floor and blue walls.
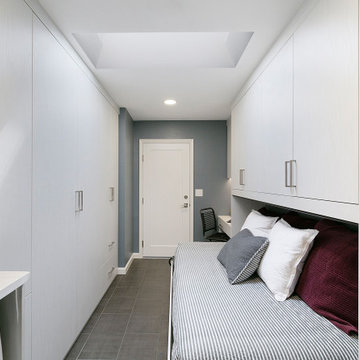
Living in a small home, this customer had a long wish list of uses for their very large laundry room, which had become a catch all for clutter. This transformation fulfilled all of their needs: providing storage space for laundry, household objects, and filing, as well as a small workstation and a place for their college aged son to sleep when coming home to visit. The side tilt, extra long twin wallbed fits perfectly in this room, allowing enough space to comfortably move around when it’s down, and providing bonus storage space in the extended upper cabinets. The use of Winter Fun textured TFL compliments the homes architecture and lends to a bright, airy feel and provides a tranquil space to work and sleep. The entire project priced out at $16,966.
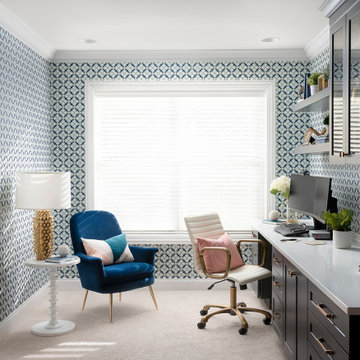
Mid-sized transitional study room in Chicago with multi-coloured walls, carpet, a built-in desk, grey floor and wallpaper.
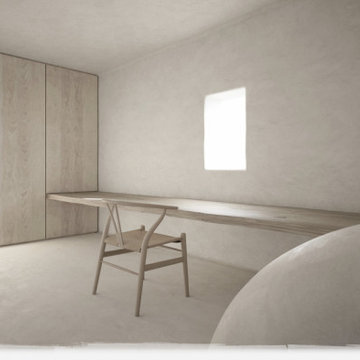
Design ideas for a large modern home office in San Diego with grey walls, concrete floors, no fireplace, a built-in desk and grey floor.
Home Office Design Ideas with a Built-in Desk and Grey Floor
13