Home Office Design Ideas with a Built-in Desk and Grey Floor
Refine by:
Budget
Sort by:Popular Today
161 - 180 of 1,962 photos
Item 1 of 3

Beautiful, open sleek work space. This home office has a great feature witht he large glass door opening out to the garden, the stairs and desk were built in to complete the design and make it one sleek work surface with plenty of space for all the client books along the large wall. This was a design and build project.
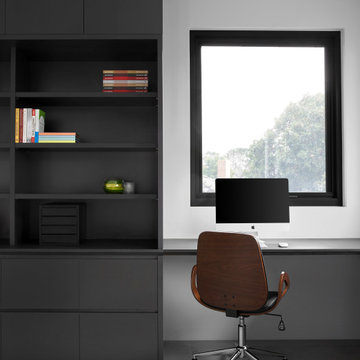
This large Study has a wrap around built-in desk and all windows have a view beyond the suburbs, with the main window looking away to the Dandenong Mountains. Custom storage units provide ample file storage as well as cabling for the whole house and display for their favourite books and treasures.
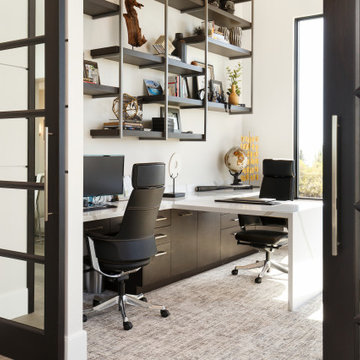
Inspiration for a contemporary home office in Salt Lake City with white walls, carpet, a built-in desk and grey floor.
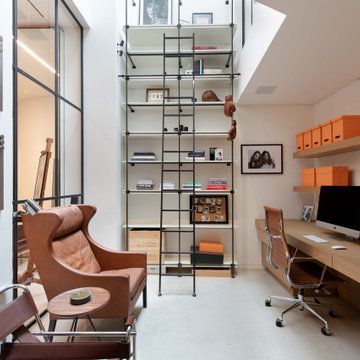
This is an example of a contemporary home office in London with white walls, a built-in desk and grey floor.
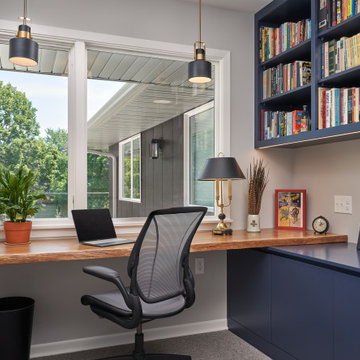
Inspiration for a contemporary study room in Minneapolis with grey walls, carpet, a built-in desk and grey floor.
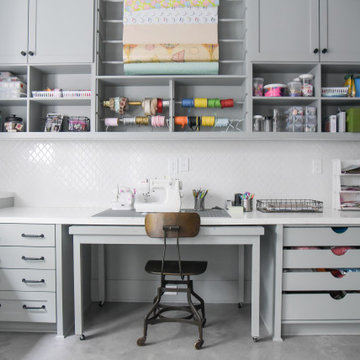
Transitional craft room in Houston with concrete floors, no fireplace, a built-in desk and grey floor.
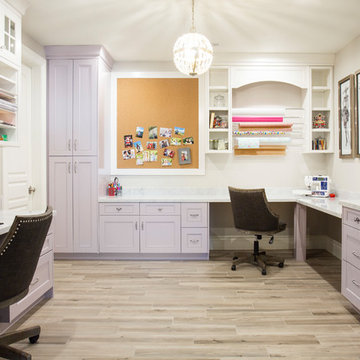
Photo of a transitional craft room in Salt Lake City with white walls, a built-in desk and grey floor.
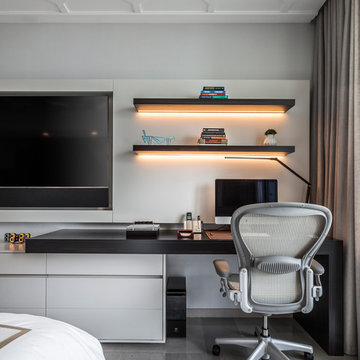
Emilio Collavino
Contemporary study room in Miami with grey walls, no fireplace, a built-in desk and grey floor.
Contemporary study room in Miami with grey walls, no fireplace, a built-in desk and grey floor.
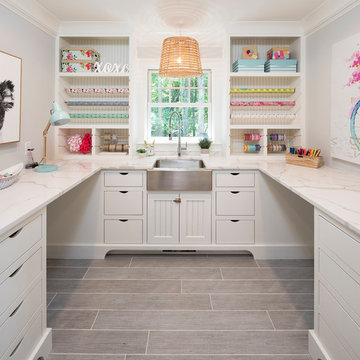
Landmark Photography
Inspiration for a beach style craft room in Minneapolis with grey walls, no fireplace, a built-in desk and grey floor.
Inspiration for a beach style craft room in Minneapolis with grey walls, no fireplace, a built-in desk and grey floor.
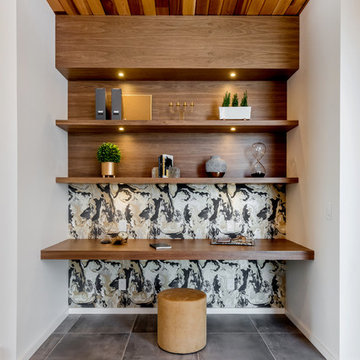
D&M Images
This is an example of a midcentury study room in Other with multi-coloured walls, ceramic floors, a built-in desk and grey floor.
This is an example of a midcentury study room in Other with multi-coloured walls, ceramic floors, a built-in desk and grey floor.
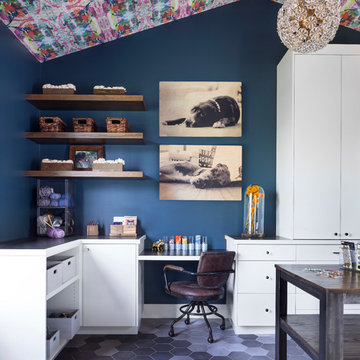
The clients needed a craft room that would constantly inspire and wake up creativity. The multi-colored hexagon tile flooring and Lindsay Cowles wallpaper on the ceiling do just that.
Photo by Emily Minton Redfield
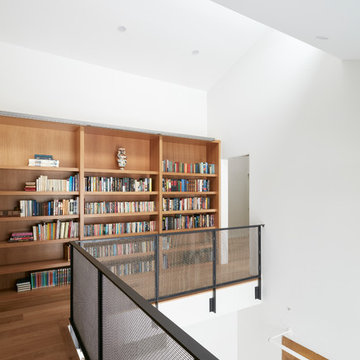
The client’s brief was to create a space reminiscent of their beloved downtown Chicago industrial loft, in a rural farm setting, while incorporating their unique collection of vintage and architectural salvage. The result is a custom designed space that blends life on the farm with an industrial sensibility.
The new house is located on approximately the same footprint as the original farm house on the property. Barely visible from the road due to the protection of conifer trees and a long driveway, the house sits on the edge of a field with views of the neighbouring 60 acre farm and creek that runs along the length of the property.
The main level open living space is conceived as a transparent social hub for viewing the landscape. Large sliding glass doors create strong visual connections with an adjacent barn on one end and a mature black walnut tree on the other.
The house is situated to optimize views, while at the same time protecting occupants from blazing summer sun and stiff winter winds. The wall to wall sliding doors on the south side of the main living space provide expansive views to the creek, and allow for breezes to flow throughout. The wrap around aluminum louvered sun shade tempers the sun.
The subdued exterior material palette is defined by horizontal wood siding, standing seam metal roofing and large format polished concrete blocks.
The interiors were driven by the owners’ desire to have a home that would properly feature their unique vintage collection, and yet have a modern open layout. Polished concrete floors and steel beams on the main level set the industrial tone and are paired with a stainless steel island counter top, backsplash and industrial range hood in the kitchen. An old drinking fountain is built-in to the mudroom millwork, carefully restored bi-parting doors frame the library entrance, and a vibrant antique stained glass panel is set into the foyer wall allowing diffused coloured light to spill into the hallway. Upstairs, refurbished claw foot tubs are situated to view the landscape.
The double height library with mezzanine serves as a prominent feature and quiet retreat for the residents. The white oak millwork exquisitely displays the homeowners’ vast collection of books and manuscripts. The material palette is complemented by steel counter tops, stainless steel ladder hardware and matte black metal mezzanine guards. The stairs carry the same language, with white oak open risers and stainless steel woven wire mesh panels set into a matte black steel frame.
The overall effect is a truly sublime blend of an industrial modern aesthetic punctuated by personal elements of the owners’ storied life.
Photography: James Brittain
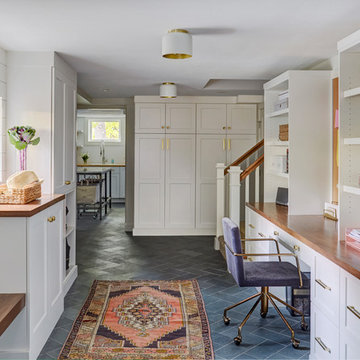
Free ebook, Creating the Ideal Kitchen. DOWNLOAD NOW
Working with this Glen Ellyn client was so much fun the first time around, we were thrilled when they called to say they were considering moving across town and might need some help with a bit of design work at the new house.
The kitchen in the new house had been recently renovated, but it was not exactly what they wanted. What started out as a few tweaks led to a pretty big overhaul of the kitchen, mudroom and laundry room. Luckily, we were able to use re-purpose the old kitchen cabinetry and custom island in the remodeling of the new laundry room — win-win!
As parents of two young girls, it was important for the homeowners to have a spot to store equipment, coats and all the “behind the scenes” necessities away from the main part of the house which is a large open floor plan. The existing basement mudroom and laundry room had great bones and both rooms were very large.
To make the space more livable and comfortable, we laid slate tile on the floor and added a built-in desk area, coat/boot area and some additional tall storage. We also reworked the staircase, added a new stair runner, gave a facelift to the walk-in closet at the foot of the stairs, and built a coat closet. The end result is a multi-functional, large comfortable room to come home to!
Just beyond the mudroom is the new laundry room where we re-used the cabinets and island from the original kitchen. The new laundry room also features a small powder room that used to be just a toilet in the middle of the room.
You can see the island from the old kitchen that has been repurposed for a laundry folding table. The other countertops are maple butcherblock, and the gold accents from the other rooms are carried through into this room. We were also excited to unearth an existing window and bring some light into the room.
Designed by: Susan Klimala, CKD, CBD
Photography by: Michael Alan Kaskel
For more information on kitchen and bath design ideas go to: www.kitchenstudio-ge.com
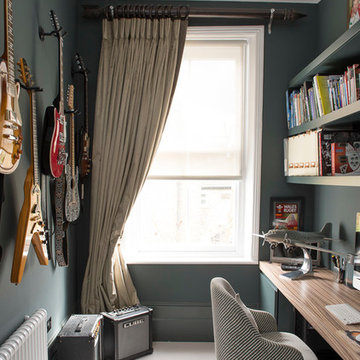
Inspiration for an eclectic home office in London with green walls, carpet, a built-in desk and grey floor.
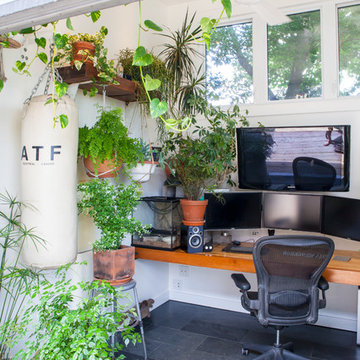
Photo: Scott Norsworthy © 2015 Houzz
Design ideas for an eclectic home office in Toronto with white walls, a built-in desk and grey floor.
Design ideas for an eclectic home office in Toronto with white walls, a built-in desk and grey floor.
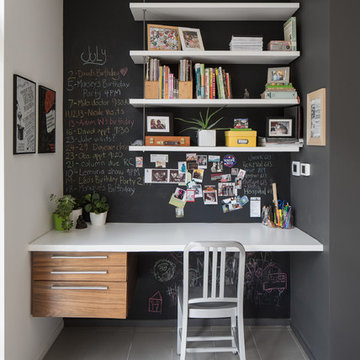
Justin Van Leeuwen - http://jvlphoto.com/
Contemporary study room in Ottawa with black walls, no fireplace, a built-in desk and grey floor.
Contemporary study room in Ottawa with black walls, no fireplace, a built-in desk and grey floor.
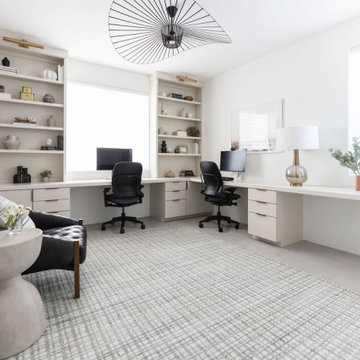
Home Office
Mid-sized modern home office in Phoenix with white walls, porcelain floors, a built-in desk, grey floor and wallpaper.
Mid-sized modern home office in Phoenix with white walls, porcelain floors, a built-in desk, grey floor and wallpaper.
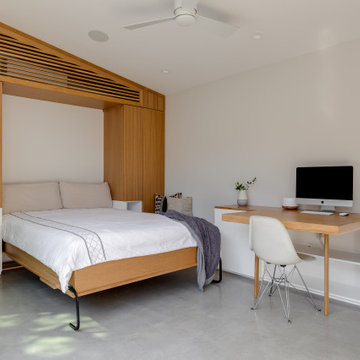
This is an example of a small contemporary home studio in Los Angeles with white walls, concrete floors, a built-in desk, grey floor, vaulted and panelled walls.
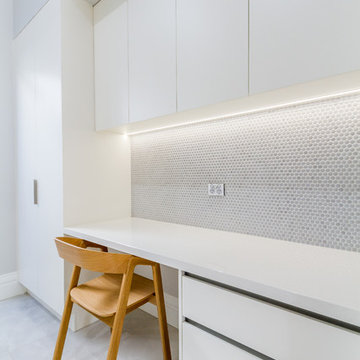
This is an example of a mid-sized modern study room in Melbourne with grey walls, porcelain floors, a built-in desk and grey floor.
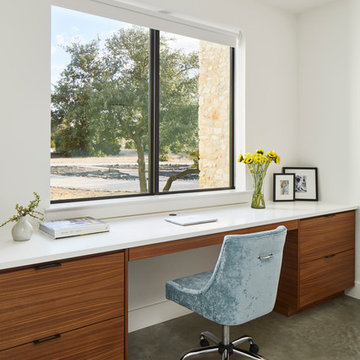
Home Office view of the Reimers Rd. Residence. Construction by Ameristar Remodeling & Roofing. Photography by Andrea Calo.
This is an example of a mid-sized modern study room in Austin with white walls, concrete floors, no fireplace, a built-in desk and grey floor.
This is an example of a mid-sized modern study room in Austin with white walls, concrete floors, no fireplace, a built-in desk and grey floor.
Home Office Design Ideas with a Built-in Desk and Grey Floor
9