Home Office Design Ideas with a Built-in Desk and Grey Floor
Refine by:
Budget
Sort by:Popular Today
101 - 120 of 1,962 photos
Item 1 of 3
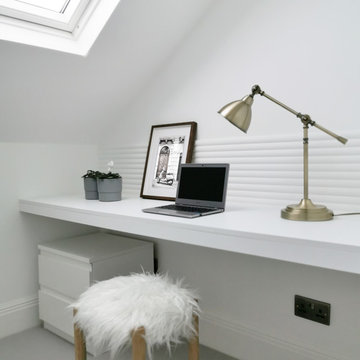
Inspiration for a small traditional study room in London with white walls, carpet, no fireplace, a built-in desk and grey floor.
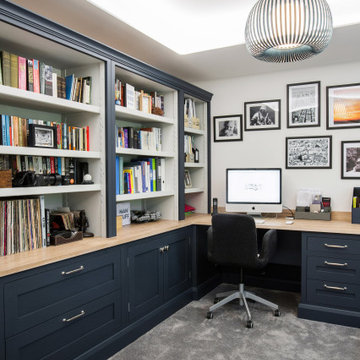
With a busy work schedule and two small children, the homeowners of this recently refurbished family home in Sevenoaks, Kent, commissioned Burlanes to design and create an open plan, organised home office space, that is productive, practical and good looking. Burlanes were also commissioned to create a storage solution for the family's coats, shoes and bags in the entrance hallway.
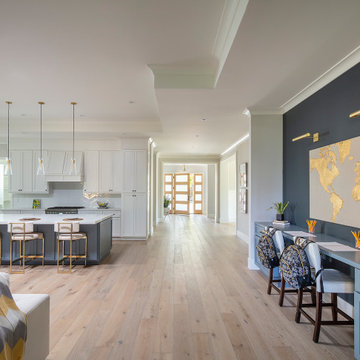
New construction of a 3,100 square foot single-story home in a modern farmhouse style designed by Arch Studio, Inc. licensed architects and interior designers. Built by Brooke Shaw Builders located in the charming Willow Glen neighborhood of San Jose, CA.
Architecture & Interior Design by Arch Studio, Inc.
Photography by Eric Rorer
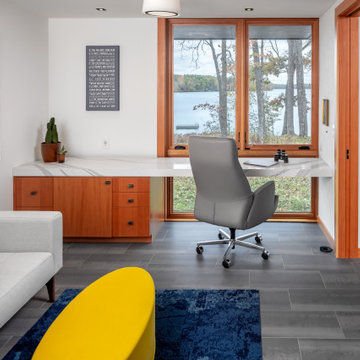
This is an example of a mid-sized country home office in Minneapolis with white walls, porcelain floors, a built-in desk, grey floor and wallpaper.
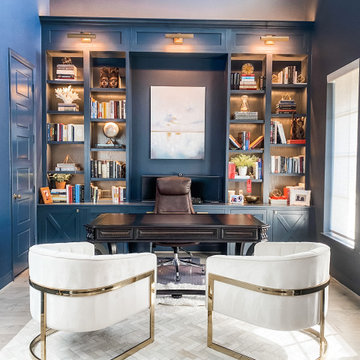
Bold and Blue transitional style home office. in this design we played with elements of old and new, contemporary and traditional. An example of that is with the traditional executive desk and the modern barrel guest accent chairs.
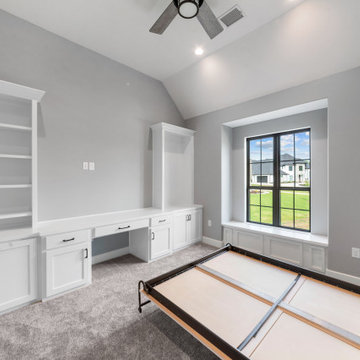
This home is the American Dream! How perfect that we get to celebrate it on the 4th of July weekend ?? 4,104 Total AC SQFT with 4 bedrooms, 4 bathrooms and 4-car garages with a Rustic Contemporary Multi-Generational Design.
This home has 2 primary suites on either end of the home with their own 5-piece bathrooms, walk-in closets and outdoor sitting areas for the most privacy. Some of the additional multi-generation features include: large kitchen & pantry with added cabinet space, the elder's suite includes sitting area, built in desk, ADA bathroom, large storage space and private lanai.
Raised study with Murphy bed, In-home theater with snack and drink station, laundry room with custom dog shower and workshop with bathroom all make their dreams complete! Everything in this home has a place and a purpose: the family, guests, and even the puppies!
.
.
.
#salcedohomes #multigenerational #multigenerationalliving #multigeneration #multigenerationhome #nextgeneration #nextgenerationhomes #motherinlawsuite #builder #customhomebuilder #buildnew #newconstruction #newconstructionhomes #dfwhomes #dfwbuilder #familybusiness #family #gatesatwatersedge #oakpointbuilder #littleelmbuilder #texasbuilder #faithfamilyandbeautifulhomes #2020focus
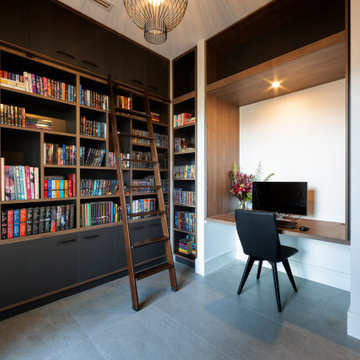
This interior is one we just can’t get enough of! The combination of timbers, glass, marble and industrial concrete like elements are perfectly balanced against a dark and light colour scheme that packs a punch.
We love the bold choices to paint dark skirting and architraves against a light wall, and flipping that to dark walls and white skirting and architraves in other areas of the home.
One would think the design might end up cold and dank, but the use of timber and bountiful amounts of natural light create an inviting, homely space. Any home with its own music room, library and wine cellar is super cool regardless!
Intrim supplied Intrim SK864 in 185mm for skirting boards and 90mm for architraves.
Builder: Manteena Residential | Photographer: Adam McGrath, H Creations | Architect: Architects Ring & Associates | Interior Design: Dept of Design
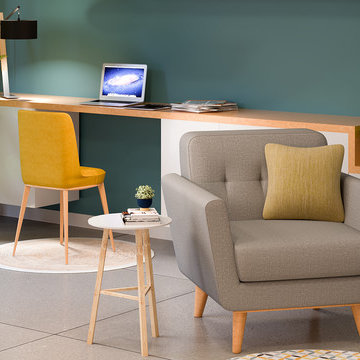
Harmonisation de l'espace et création d'une ambiance chaleureuse avec 3 espaces définis : salon / salle-à-manger / bureau.
Réalisation du rendu en photo-réaliste par vizstation.
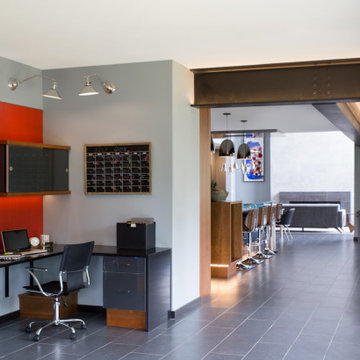
In this Cedar Rapids residence, sophistication meets bold design, seamlessly integrating dynamic accents and a vibrant palette. Every detail is meticulously planned, resulting in a captivating space that serves as a modern haven for the entire family.
Defined by a spacious Rowlette desk and a striking red wallpaper backdrop, this home office prioritizes functionality. Ample storage enhances organization, creating an environment conducive to productivity.
---
Project by Wiles Design Group. Their Cedar Rapids-based design studio serves the entire Midwest, including Iowa City, Dubuque, Davenport, and Waterloo, as well as North Missouri and St. Louis.
For more about Wiles Design Group, see here: https://wilesdesigngroup.com/
To learn more about this project, see here: https://wilesdesigngroup.com/cedar-rapids-dramatic-family-home-design
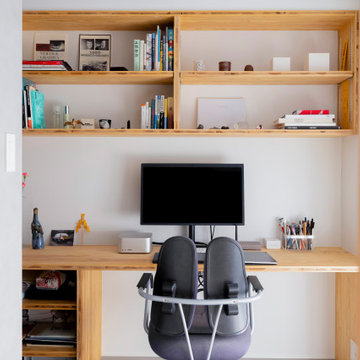
コア型収納で職住を別ける家
本計画は、京都市左京区にある築30年、床面積73㎡のマンショリノベーションです。
リモートワークをされるご夫婦で作業スペースと生活のスペースをゆるやかに分ける必要がありました。
そこで、マンション中心部にコアとなる収納を設け職と住を分ける計画としました。
約6mのカウンターデスクと背面には、収納を設けています。コンパクトにまとめられた
ワークスペースは、人の最小限の動作で作業ができるスペースとなっています。また、
ふんだんに設けられた収納スペースには、仕事の物だけではなく、趣味の物なども収納
することができます。仕事との物と、趣味の物がまざりあうことによっても、ゆとりがうまれています。
近年リモートワークが増加している中で、職と住との関係性が必要となっています。
多様化する働き方と住まいの考えかたをコア型収納でゆるやかに繋げることにより、
ONとOFFを切り替えながらも、豊かに生活ができる住宅となりました。
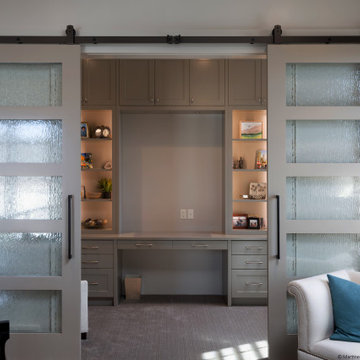
Inspiration for a large modern study room in Salt Lake City with grey walls, carpet, a built-in desk and grey floor.
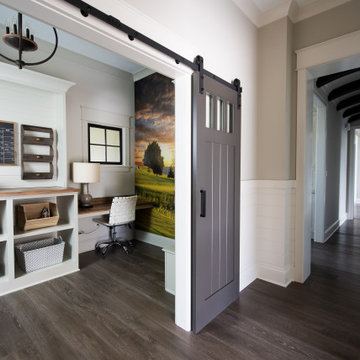
Modern-rustic lights, patterned rugs, warm woods, stone finishes, and colorful upholstery unite in this twist on traditional design.
Project completed by Wendy Langston's Everything Home interior design firm, which serves Carmel, Zionsville, Fishers, Westfield, Noblesville, and Indianapolis.
For more about Everything Home, click here: https://everythinghomedesigns.com/
To learn more about this project, click here:
https://everythinghomedesigns.com/portfolio/chatham-model-home/
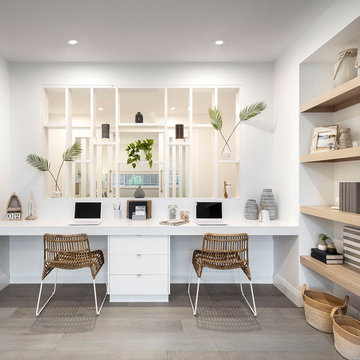
This is an example of a beach style study room in Sydney with white walls, no fireplace, a built-in desk and grey floor.
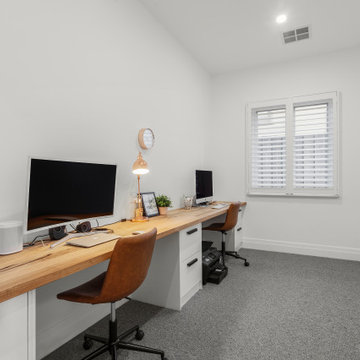
Photo of a mid-sized contemporary study room in Melbourne with white walls, carpet, a built-in desk and grey floor.
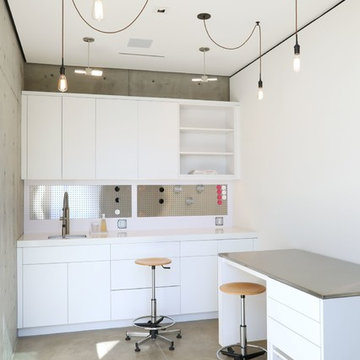
This is an example of a mid-sized contemporary home studio in Orange County with white walls, concrete floors, no fireplace, a built-in desk and grey floor.
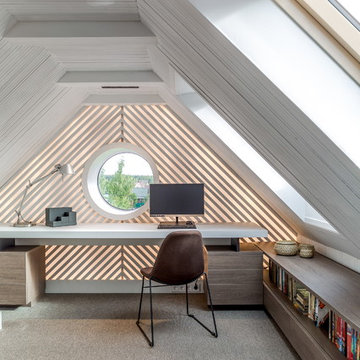
Mid-sized contemporary study room in Moscow with carpet, grey floor, no fireplace, a built-in desk and white walls.
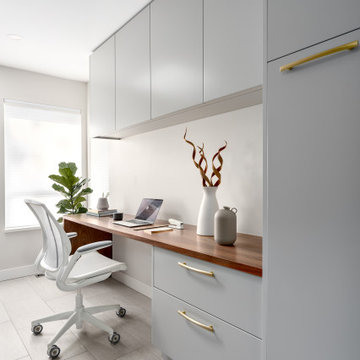
What comes to mind when you envision the perfect multi-faceted living spaces? Is it an expansive amount of counter space at which to cook, work, or entertain freely? Abundant and practical cabinet organization to keep clutter at bay and the space looking beautiful? Or perhaps the answer is all of the above, along with a cosy spot to retreat after the long day is complete.
The project we are sharing with you here has each of these elements in spades: spaces that combine beauty with function, promote comfort and relaxation, and make time at home enjoyable for this active family of three.
Our main focus was to remodel the kitchen, where we hoped to create a functional layout for everyday use. Our clients also hoped to incorporate a home office right into the kitchen itself.
However, the clients realized that renovation the kitchen alone wouldn’t create the full transformation they were looking for. Kitchens interact intimately with their adjacent spaces, especially family rooms, and we were determined to elevate their daily living experience from top to bottom.
We redesigned the kitchen and living area to increase work surfaces and storage solutions, create comfortable and luxurious spaces to unwind, and update the overall aesthetic to fit their more modern, collected taste. Here’s how it turned out…
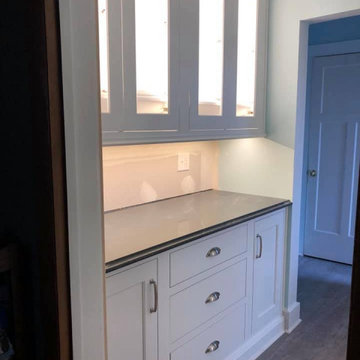
Hallway butler pantry w/ galley style mudroom/office
Shiloh cabinets in Butler Pantry.
KraftMaid cabinets in mudroom/office.
Quartz countertops on all.
Caesarstone soapstone in butler pantry
Expo in office
Belcastel hardware by Jeffrey Alexander
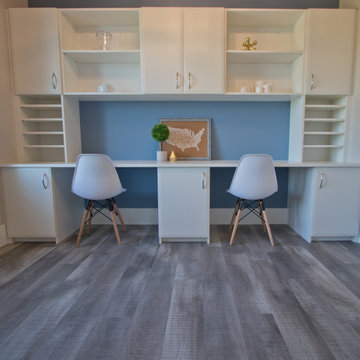
Luxury Vinyl Floors from Pergo: Ballard Oak
Photo of a study room in Other with vinyl floors, a built-in desk and grey floor.
Photo of a study room in Other with vinyl floors, a built-in desk and grey floor.
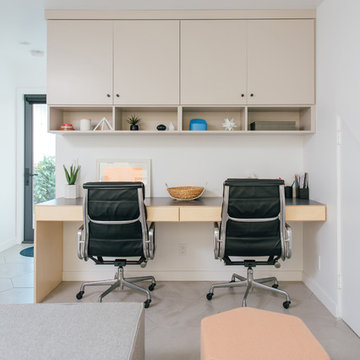
a custom double built-in desk and cabinetry allow for additional storage at the open living space and flexible furniture enable the open study to function in a variety of ways
Home Office Design Ideas with a Built-in Desk and Grey Floor
6