Home Office Design Ideas with a Corner Fireplace and a Hanging Fireplace
Sort by:Popular Today
101 - 120 of 435 photos

Jason Busch
Transitional home office in Sydney with a corner fireplace and a freestanding desk.
Transitional home office in Sydney with a corner fireplace and a freestanding desk.
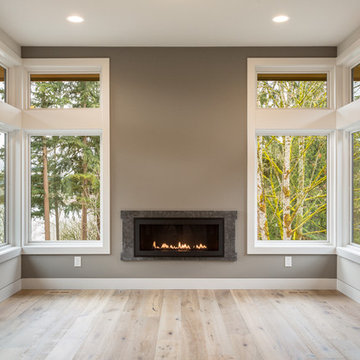
This is an example of a country home office in Seattle with beige walls, light hardwood floors, a hanging fireplace and a stone fireplace surround.
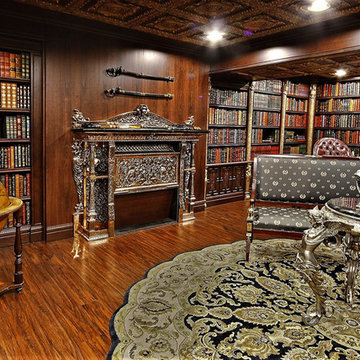
PROJECT DESCRIPTION & RESIDENCE OWNER’S REVIEW
My husband and I came across some of Alex Sukhomlinov’s beautifully handcrafted pieces of “Décor” at an antique shop in Vancouver about 4 years ago. We were so impressed with his work that we set up an appointment to meet him at his studio. At that time, we were setting up law offices in Vancouver and were looking for items to add to the overall ‘Old World Charm’ to accompany several French Empire Antiques we had brought up from L.A. His abilities as an artist and a master craftsman were matched equally by his passion and vision for what we were looking for.
Thrilled with the finished offices we then invited him to our home in Cochrane, Alberta and that is when we let him have free reign on designing our library décor and add finishing touches to our living room. We have had several world-renowned artists and many world travellers to our home since the completion of Alex’s work. The overall comments are: THIS IS IN CANADA??? THIS IS BETTER THAN ANY MANSION I’VE EVER BEEN TO!! THIS BLOWS NAPOLEAN’S LIBRARY OUT OF THE WATER!! THIS IS BETTER THAN VERSAILLES!! We are pleased to pass on any photos or answer any questions prospective clients may have. Alex was very easy and accommodating to work with. He takes enormous pride in his work. There is NO ONE ELSE that can do what he does. He creates Masterpieces that are so worthy of his time and effort. We are very honoured to have him contribute to our beautiful home and look forward to future projects with him.
Janet Munro and Patrick Fagan
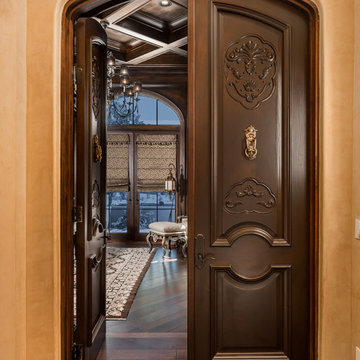
We love the arched doorway that leads to the home office, complete with coffered ceilings, a large arched window, custom lighting fixtures, a chandelier, and custom millwork and molding throughout.
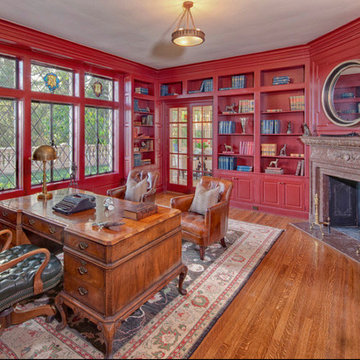
This is an example of a large traditional home office in Los Angeles with red walls, medium hardwood floors, a corner fireplace, a stone fireplace surround, a freestanding desk and brown floor.
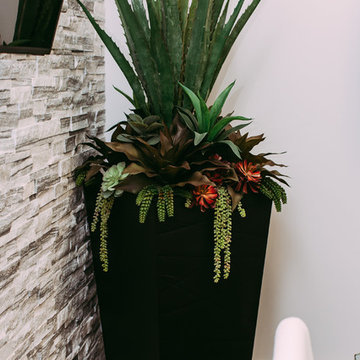
This beautiful office space was renovated to create a warm, modern, and sleek environment. The colour palette used here is black and white with accents of red. Another was accents were applied is by the artificial plants. These plants give life to the space and compliment the present colour scheme. Polished surfaces and finishes were used to create a modern, sleek look.
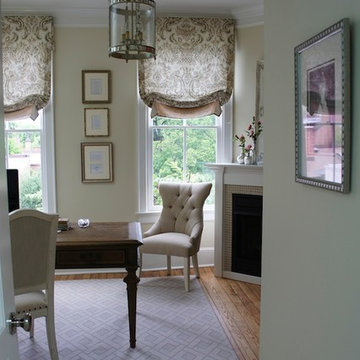
Feminine Home Office
This is an example of a small traditional home office in DC Metro with beige walls, light hardwood floors, a corner fireplace, a tile fireplace surround and a freestanding desk.
This is an example of a small traditional home office in DC Metro with beige walls, light hardwood floors, a corner fireplace, a tile fireplace surround and a freestanding desk.
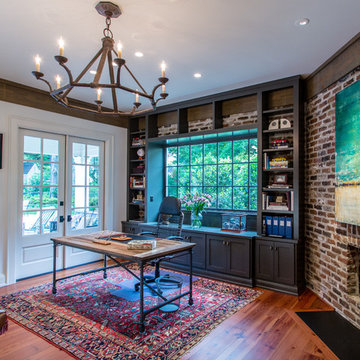
West Mobile Renovation
Mid-sized contemporary home office in Other with medium hardwood floors, a corner fireplace, a brick fireplace surround and a freestanding desk.
Mid-sized contemporary home office in Other with medium hardwood floors, a corner fireplace, a brick fireplace surround and a freestanding desk.
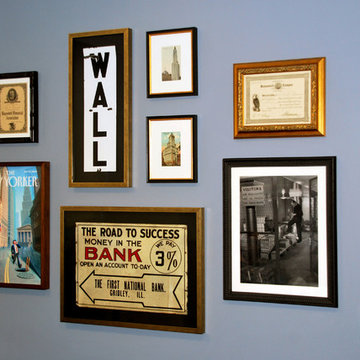
Gallery wall for a client in the financial/investment industry. Vintage metal subway signs, NYSE post cards, old stock certificates, New Yorker covers, etc, were framed and hung. Photo by: Lindsay MacRae
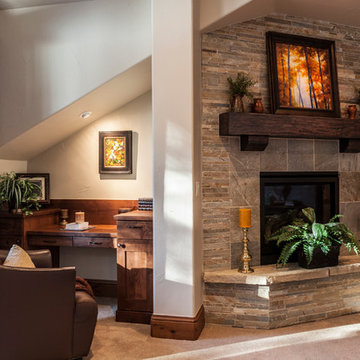
Builder: Ades Design Build; Photography: Lou Costy
Photo of a small country study room in Denver with carpet, a corner fireplace, a stone fireplace surround and a built-in desk.
Photo of a small country study room in Denver with carpet, a corner fireplace, a stone fireplace surround and a built-in desk.
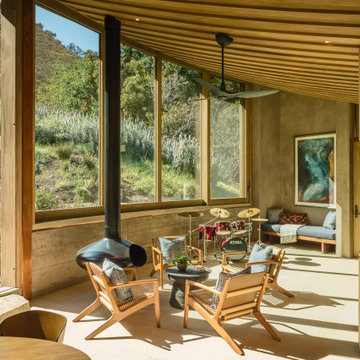
Inspiration for a large modern home office in Santa Barbara with a hanging fireplace, a metal fireplace surround, beige floor and wood.
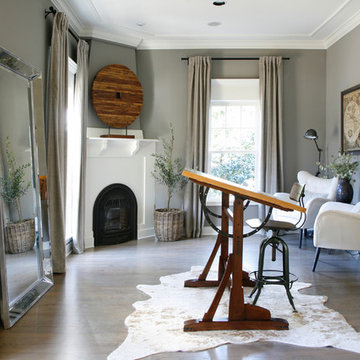
Light and shadows enhance the subtle variations of color and texture.
Barbara Brown Photography
Inspiration for a transitional study room in Atlanta with grey walls, dark hardwood floors, a corner fireplace, a freestanding desk and brown floor.
Inspiration for a transitional study room in Atlanta with grey walls, dark hardwood floors, a corner fireplace, a freestanding desk and brown floor.
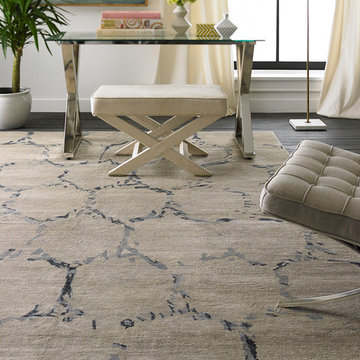
Eco friendly and designed for today’s casual homes and lifestyles, the borderless Modern rugs collection have a uniquely soft look and feel that gives them a special appeal.
#palaceruggallerybellevueseattle
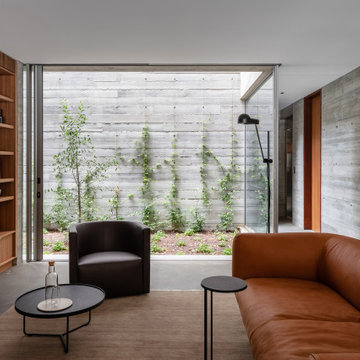
Photo of a mid-sized contemporary home office in Sydney with concrete floors, a corner fireplace, a concrete fireplace surround, a built-in desk and grey floor.
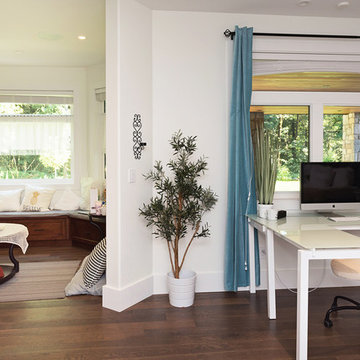
Mid-sized traditional study room in Vancouver with white walls, dark hardwood floors, a hanging fireplace, a freestanding desk and brown floor.
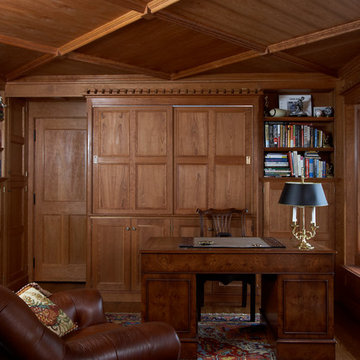
robert grant
Design ideas for a small traditional home office in New York with a library, brown walls, dark hardwood floors, a corner fireplace, a stone fireplace surround, a freestanding desk and brown floor.
Design ideas for a small traditional home office in New York with a library, brown walls, dark hardwood floors, a corner fireplace, a stone fireplace surround, a freestanding desk and brown floor.
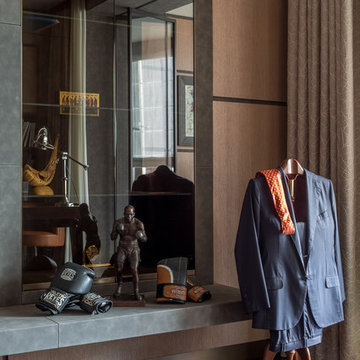
Кабинет (другой ракурс).
Руководитель проекта -Татьяна Божовская.
Главный дизайнер - Светлана Глазкова.
Архитектор - Елена Бурдюгова.
Фотограф - Каро Аван-Дадаев.
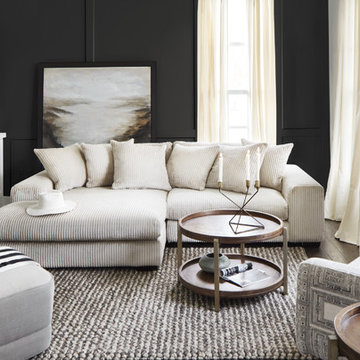
This is a Hernandez floor plan by The Tuckerman Home Group at The New Albany Country Club, in the newest community there, Ebrington. Furnished with the help of Value City Furniture. Our Reputation Lives With Your Home!
Photography by Colin Mcguire
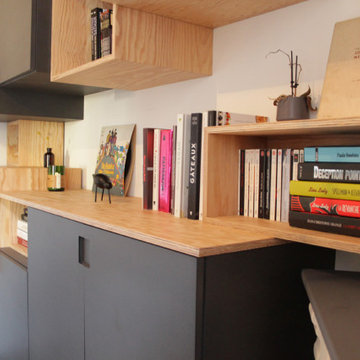
Aménagement sur mesure d’une pièce complète dans une maison bretonne très cosy. Claire et Pierre nous ont contacté pour la création de rangements fonctionnels pour cette pièce pleine de charme, située au rez-de-chaussée, avec parquet bois et cheminée.
Cette pièce a pour principale fonction la zone bureau et la bibliothèque. Il fallait pouvoir y stocker une partie du dressing, les grosses pièces (comme les manteaux et vestes), ainsi que les chaussures. Ajoutons des rangements pour l’imprimante et les dossiers, une zone de stockage et recharge pour l’aspirateur, et une litière cachette pour Nachos le chat !
Nous avons relevé le défi !
Les meubles sont implantés sur deux pans opposés de la pièce. Ainsi, les deux zones contrastées se répondent par leurs matériaux et définissent des zones et des fonctions dédiées. D’un côté, nous trouvons de grandes armoires et de larges tiroirs permettant le stockage de la partie dressing et chaussures entre autres… En face, nous retrouvons la zone bibliothèque avec des modules ouverts de différentes dimensions et profondeurs. Cette allure désorganisée donne de la légèreté à l’ensemble. Une envolée architecturale qui habite la pièce avec élégance.
L’aménagement se compose de caissons ouverts et fermés, sur différentes profondeurs. Les matériaux utilisés sont du contreplaqué de résineux (Bâtipin) et du MDF noir teinté dans la masse (Valchromat). Le contraste de ces matériaux donne une allure contemporaine et intemporelle à l’ensemble de la pièce. Les poignées sont usinées dans les portes, la prise en main est efficace et pratique.
Le savoir-faire d’inoow design permet de réaliser du mobilier sur mesure pour les particuliers comme pour les professionnels. Nous trouvons des solutions personnalisées afin de résoudre vos exigences fonctionnelles selon votre habitat, vos goûts et votre budget.
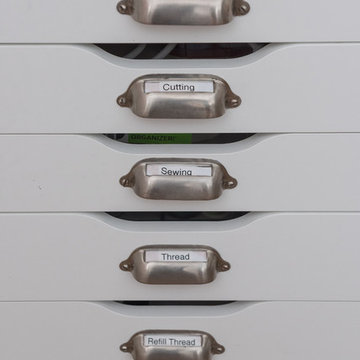
LeeMarc Lao Photography
Photo of a mid-sized transitional craft room in Toronto with white walls, medium hardwood floors, a corner fireplace, a built-in desk and brown floor.
Photo of a mid-sized transitional craft room in Toronto with white walls, medium hardwood floors, a corner fireplace, a built-in desk and brown floor.
Home Office Design Ideas with a Corner Fireplace and a Hanging Fireplace
6