Home Office Design Ideas with a Corner Fireplace and a Hanging Fireplace
Refine by:
Budget
Sort by:Popular Today
1 - 20 of 435 photos
Item 1 of 3
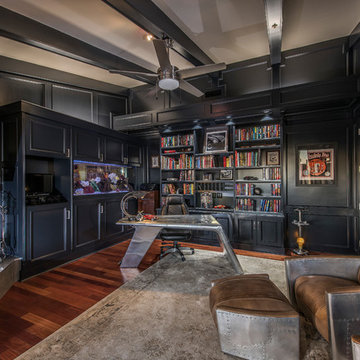
Inspiration for a contemporary home office in Phoenix with black walls, dark hardwood floors, a corner fireplace, a tile fireplace surround, a freestanding desk and brown floor.
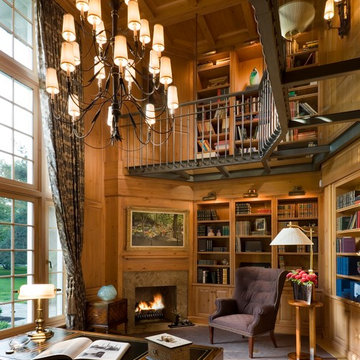
Design ideas for a traditional home office in Other with carpet, a corner fireplace, a freestanding desk and a library.
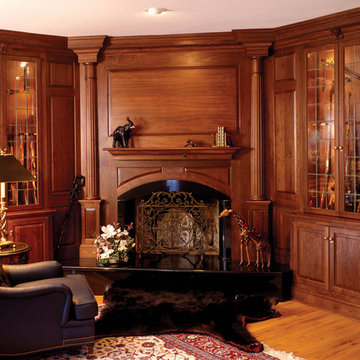
This study / den / billiard / room was designed and built by us in American black walnut. The leaded glass doors flanking the fireplace house the client's antique gun collection. The two doors at the left-hand side of the desk area conceal a bar. The room at the back, through the elliptical arch, is set up as a billiard room, which is paneled in Black Walnut and East Indian Rosewood.
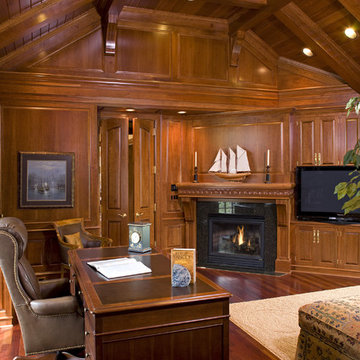
A John Kraemer & Sons home on Lake Minnetonka's Smithtown Bay.
Photography: Landmark Photography
This is an example of a traditional home office in Minneapolis with a corner fireplace and a freestanding desk.
This is an example of a traditional home office in Minneapolis with a corner fireplace and a freestanding desk.

Renovation of an old barn into a personal office space.
This project, located on a 37-acre family farm in Pennsylvania, arose from the need for a personal workspace away from the hustle and bustle of the main house. An old barn used for gardening storage provided the ideal opportunity to convert it into a personal workspace.
The small 1250 s.f. building consists of a main work and meeting area as well as the addition of a kitchen and a bathroom with sauna. The architects decided to preserve and restore the original stone construction and highlight it both inside and out in order to gain approval from the local authorities under a strict code for the reuse of historic structures. The poor state of preservation of the original timber structure presented the design team with the opportunity to reconstruct the roof using three large timber frames, produced by craftsmen from the Amish community. Following local craft techniques, the truss joints were achieved using wood dowels without adhesives and the stone walls were laid without the use of apparent mortar.
The new roof, covered with cedar shingles, projects beyond the original footprint of the building to create two porches. One frames the main entrance and the other protects a generous outdoor living space on the south side. New wood trusses are left exposed and emphasized with indirect lighting design. The walls of the short facades were opened up to create large windows and bring the expansive views of the forest and neighboring creek into the space.
The palette of interior finishes is simple and forceful, limited to the use of wood, stone and glass. The furniture design, including the suspended fireplace, integrates with the architecture and complements it through the judicious use of natural fibers and textiles.
The result is a contemporary and timeless architectural work that will coexist harmoniously with the traditional buildings in its surroundings, protected in perpetuity for their historical heritage value.
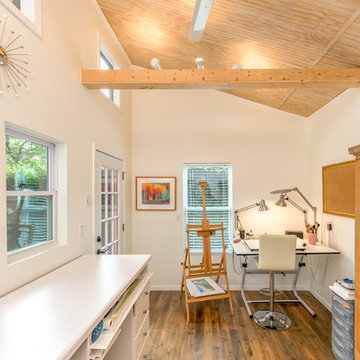
Photo of a small scandinavian home studio in Other with white walls, laminate floors, a corner fireplace, a built-in desk and brown floor.
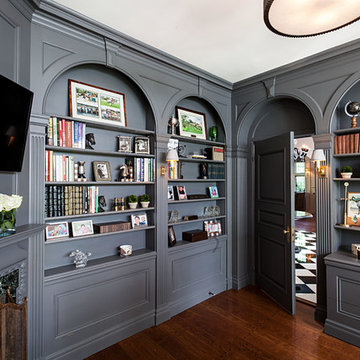
This is an example of a transitional home office in New York with grey walls and a corner fireplace.

Doyle Coffin Architecture
+ Dan Lenore, Photographer
This is an example of a large traditional study room in New York with brown walls, dark hardwood floors, a corner fireplace, a tile fireplace surround and a freestanding desk.
This is an example of a large traditional study room in New York with brown walls, dark hardwood floors, a corner fireplace, a tile fireplace surround and a freestanding desk.
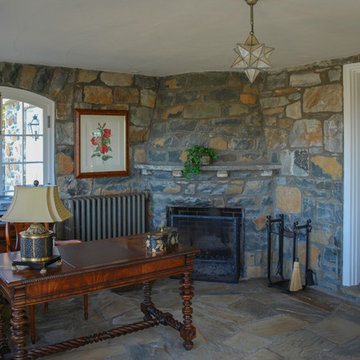
Photo of a mid-sized country home office in DC Metro with a corner fireplace, a stone fireplace surround and a freestanding desk.
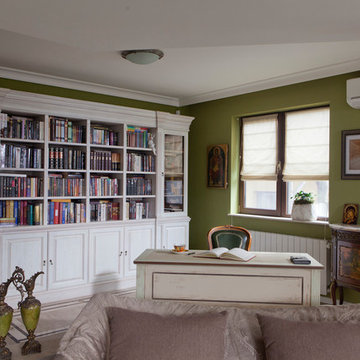
Inspiration for a large country home office in Other with green walls, terra-cotta floors, a corner fireplace and a stone fireplace surround.
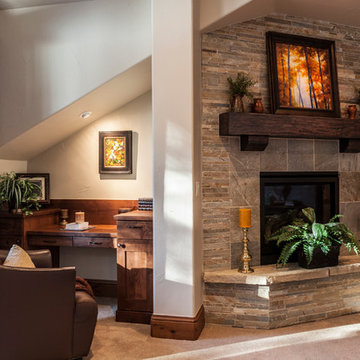
Builder: Ades Design Build; Photography: Lou Costy
Photo of a small country study room in Denver with carpet, a corner fireplace, a stone fireplace surround and a built-in desk.
Photo of a small country study room in Denver with carpet, a corner fireplace, a stone fireplace surround and a built-in desk.
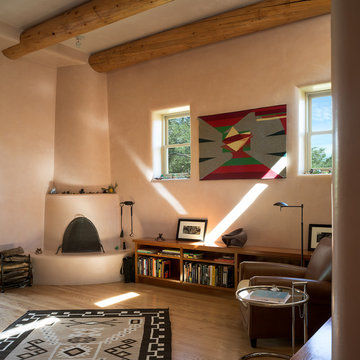
Alex Vertikoff
Design ideas for a home office in Austin with a corner fireplace.
Design ideas for a home office in Austin with a corner fireplace.

This client wanted a place he could work, watch his favorite sports and movies, and also entertain. A gorgeous rustic luxe man cave (media room and home office) for an avid hunter and whiskey connoisseur. Rich leather and velvet mixed with cement and industrial piping fit the bill, giving this space the perfect blend of masculine luxury with plenty of space to work and play.
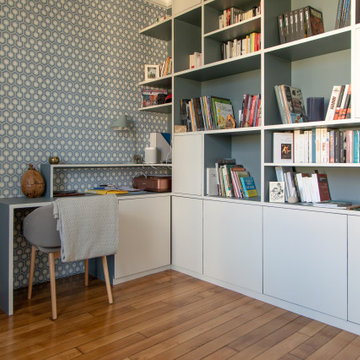
Ce projet nous a été confié par une famille qui a décidé d'investir dans une maison spacieuse à Maison Lafitte. L'objectif était de rénover cette maison de 160 m2 en lui redonnant des couleurs et un certain cachet. Nous avons commencé par les pièces principales. Nos clients ont apprécié l'exécution qui s'est faite en respectant les délais et le budget.

Traditional home studio in Los Angeles with blue walls, dark hardwood floors, a corner fireplace, a plaster fireplace surround, a freestanding desk, brown floor and panelled walls.

Interior library and casual sitting area with floating rotating fireplace
This is an example of a small transitional home office in Philadelphia with a library and a hanging fireplace.
This is an example of a small transitional home office in Philadelphia with a library and a hanging fireplace.
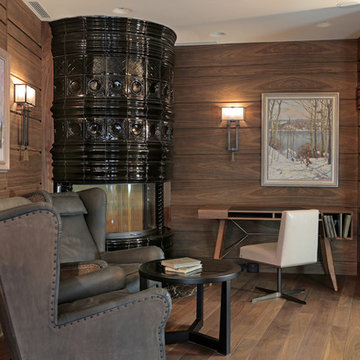
This is an example of an eclectic study room in Moscow with brown walls, medium hardwood floors, a corner fireplace, a tile fireplace surround and a freestanding desk.
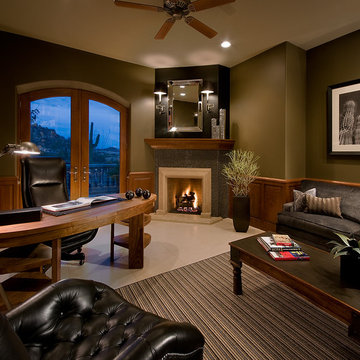
Design ideas for a contemporary home office in Phoenix with green walls, a corner fireplace, a tile fireplace surround and a freestanding desk.

Inspiration for a mid-sized home office in Orange County with a library, white walls, light hardwood floors, a corner fireplace, a tile fireplace surround, a freestanding desk, white floor, wood and decorative wall panelling.
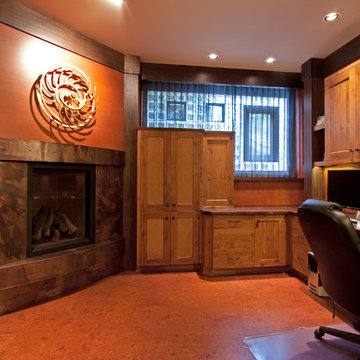
Father-daughter side by side work spaces. Glass block brings in natural light. "Stopped in glass" panels break up the monotony and allow for garden view. The larger window is "tilt-in" design by Marvin.
Home Office Design Ideas with a Corner Fireplace and a Hanging Fireplace
1