Home Office Design Ideas with a Freestanding Desk
Refine by:
Budget
Sort by:Popular Today
121 - 140 of 10,859 photos
Item 1 of 3
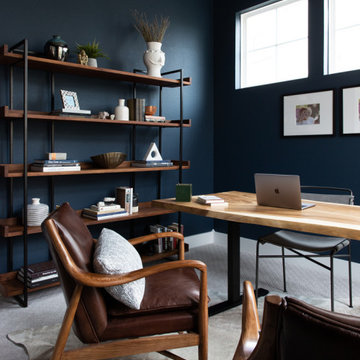
We picked out the sleek finishes and furniture in this new build Austin home to suit the client’s brief for a modern, yet comfortable home:
---
Project designed by Sara Barney’s Austin interior design studio BANDD DESIGN. They serve the entire Austin area and its surrounding towns, with an emphasis on Round Rock, Lake Travis, West Lake Hills, and Tarrytown.
For more about BANDD DESIGN, click here: https://bandddesign.com/
To learn more about this project, click here: https://bandddesign.com/chloes-bloom-new-build/
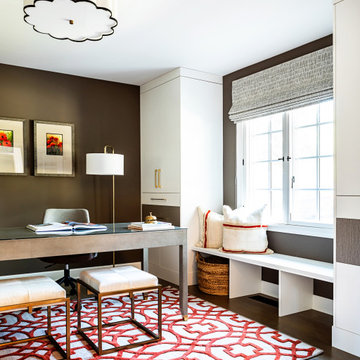
This Altadena home exudes lively, playful energy with bold colors and patterns. Design highlights include brightly patterned and colored rugs, artfully-chosen furnishings, vibrant fabrics, and unexpected accents.
---
Project designed by Courtney Thomas Design in La Cañada. Serving Pasadena, Glendale, Monrovia, San Marino, Sierra Madre, South Pasadena, and Altadena.
For more about Courtney Thomas Design, click here: https://www.courtneythomasdesign.com/
To learn more about this project, click here:
https://www.courtneythomasdesign.com/portfolio/artful-modern-altadena-farmhouse/
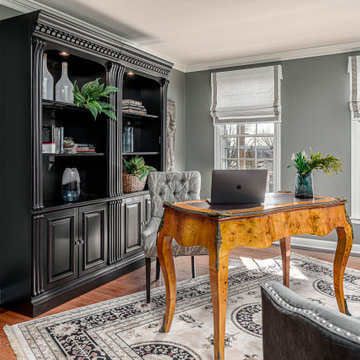
The Deistel’s had an ultimatum: either completely renovate their home exactly the way they wanted it and stay forever – or move.
Like most homes built in that era, the kitchen was semi-dysfunctional. The pantry and appliance placement were inconvenient. The layout of the rooms was not comfortable and did not fit their lifestyle.
Before making a decision about moving, they called Amos at ALL Renovation & Design to create a remodeling plan. Amos guided them through two basic questions: “What would their ideal home look like?” And then: “What would it take to make it happen?” To help with the first question, Amos brought in Ambience by Adair as the interior designer for the project.
Amos and Adair presented a design that, if acted upon, would transform their entire first floor into their dream space.
The plan included a completely new kitchen with an efficient layout. The style of the dining room would change to match the décor of antique family heirlooms which they hoped to finally enjoy. Elegant crown molding would give the office a face-lift. And to cut down cost, they would keep the existing hardwood floors.
Amos and Adair presented a clear picture of what it would take to transform the space into a comfortable, functional living area, within the Deistel’s reasonable budget. That way, they could make an informed decision about investing in their current property versus moving.
The Deistel’s decided to move ahead with the remodel.
The ALL Renovation & Design team got right to work.
Gutting the kitchen came first. Then came new painted maple cabinets with glazed cove panels, complemented by the new Arley Bliss Element glass tile backsplash. Armstrong Alterna Mesa engineered stone tiles transformed the kitchen floor.
The carpenters creatively painted and trimmed the wainscoting in the dining room to give a flat-panel appearance, matching the style of the heirloom furniture.
The end result is a beautiful living space, with a cohesive scheme, that is both restful and practical.
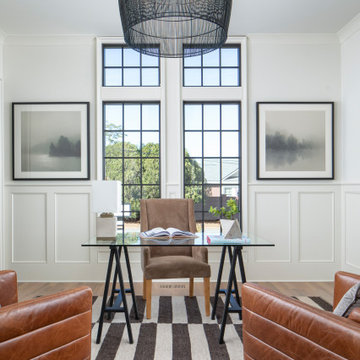
Inspiration for a mid-sized transitional study room in Charlotte with medium hardwood floors, a freestanding desk and grey walls.
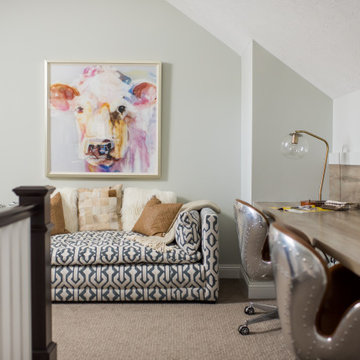
This elegant home is a modern medley of design with metal accents, pastel hues, bright upholstery, wood flooring, and sleek lighting.
Project completed by Wendy Langston's Everything Home interior design firm, which serves Carmel, Zionsville, Fishers, Westfield, Noblesville, and Indianapolis.
To learn more about this project, click here:
https://everythinghomedesigns.com/portfolio/mid-west-living-project/
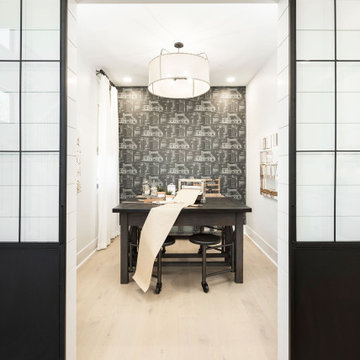
This beautiful office features Lauzon's hardwood flooring Moorland. A magnific White Oak flooring from our Estate series that will enhance your decor with its marvelous light beige color, along with its hand scraped and wire brushed texture and its character look. Improve your indoor air quality with our Pure Genius air-purifying smart floor.
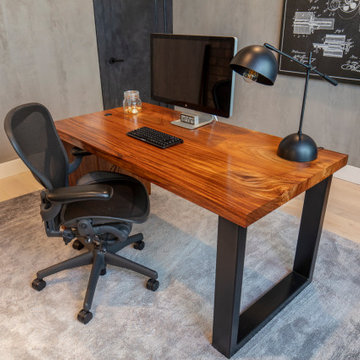
This is an example of a mid-sized transitional study room in Austin with grey walls, light hardwood floors, no fireplace, a freestanding desk and beige floor.
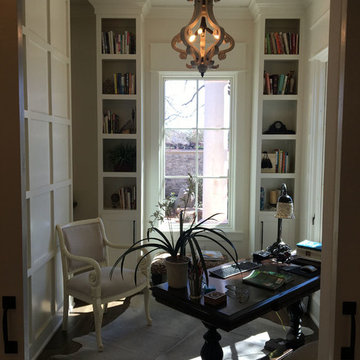
Design ideas for a small traditional study room in Austin with beige walls, dark hardwood floors, no fireplace, a freestanding desk and brown floor.
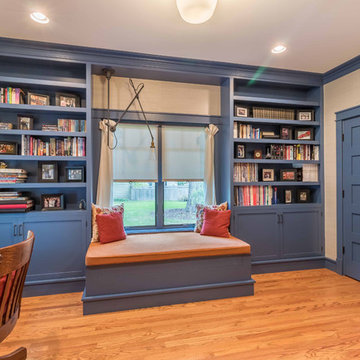
The Home Office serves as a multi-purpose space for a desk as well as library. The built-in shelves and window seat make a cozy space (for the dog too!) with gorgeous blue finish on cabinetry, doors and trim. The french doors open to the Entry hall and Stair.
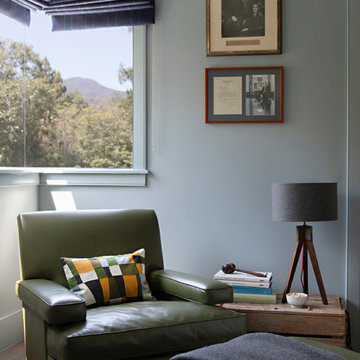
Kathryn Millet
Mid-sized contemporary study room in Los Angeles with blue walls, light hardwood floors, no fireplace, a freestanding desk and grey floor.
Mid-sized contemporary study room in Los Angeles with blue walls, light hardwood floors, no fireplace, a freestanding desk and grey floor.
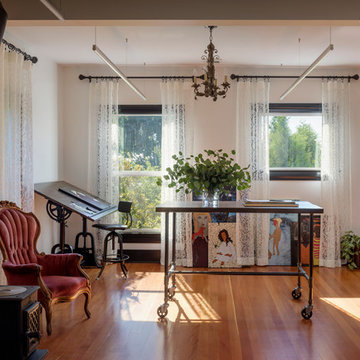
Aaron Leitz
Design ideas for a traditional home studio in Seattle with white walls, medium hardwood floors, a wood stove, a brick fireplace surround, a freestanding desk and brown floor.
Design ideas for a traditional home studio in Seattle with white walls, medium hardwood floors, a wood stove, a brick fireplace surround, a freestanding desk and brown floor.
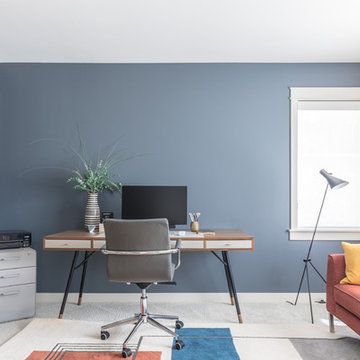
Our techy client needed a quiet workspace where he can work, read, and relax. We came up with a colorful, inviting, and modern design that everybody loves. We’ve introduced geometric pattern on the rug that compliments the geometry on the bookshelves. The color of the couch picks up the reds from the rug perfectly, and the steel blue wall is the perfect backdrop to connect all the elements in the room. This is how a modern workspace should look like.
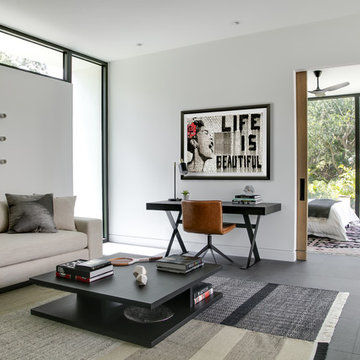
SeaThru is a new, waterfront, modern home. SeaThru was inspired by the mid-century modern homes from our area, known as the Sarasota School of Architecture.
This homes designed to offer more than the standard, ubiquitous rear-yard waterfront outdoor space. A central courtyard offer the residents a respite from the heat that accompanies west sun, and creates a gorgeous intermediate view fro guest staying in the semi-attached guest suite, who can actually SEE THROUGH the main living space and enjoy the bay views.
Noble materials such as stone cladding, oak floors, composite wood louver screens and generous amounts of glass lend to a relaxed, warm-contemporary feeling not typically common to these types of homes.
Photos by Ryan Gamma Photography
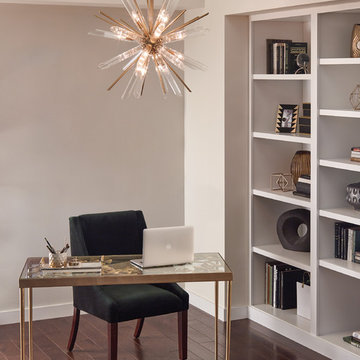
Photo of a mid-sized transitional study room in Phoenix with beige walls, dark hardwood floors, no fireplace, a freestanding desk and brown floor.
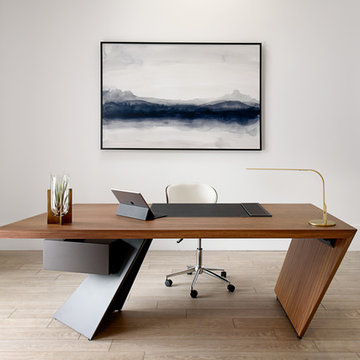
Marvelous Desk
Photo of a mid-sized modern study room in New York with white walls, light hardwood floors, a freestanding desk and beige floor.
Photo of a mid-sized modern study room in New York with white walls, light hardwood floors, a freestanding desk and beige floor.
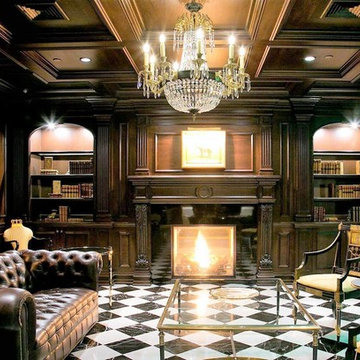
Library area at the Park Chateau.
This is an example of a large traditional home office in New York with a library, brown walls, ceramic floors, a standard fireplace, a stone fireplace surround, a freestanding desk and white floor.
This is an example of a large traditional home office in New York with a library, brown walls, ceramic floors, a standard fireplace, a stone fireplace surround, a freestanding desk and white floor.
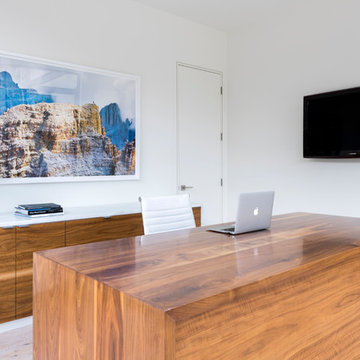
Mid-sized contemporary home office in Dallas with white walls, light hardwood floors, a freestanding desk and beige floor.
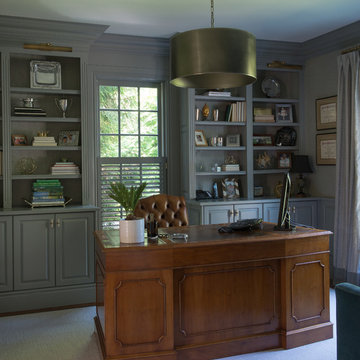
Photographer, Jane Beiles
Design ideas for a mid-sized transitional home office in New York with a library, grey walls, medium hardwood floors, a freestanding desk and brown floor.
Design ideas for a mid-sized transitional home office in New York with a library, grey walls, medium hardwood floors, a freestanding desk and brown floor.
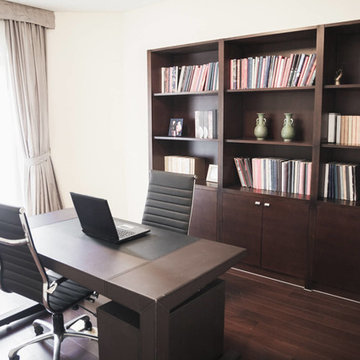
Photo of a mid-sized transitional home office in Cleveland with a library, beige walls, dark hardwood floors, no fireplace, a freestanding desk and brown floor.
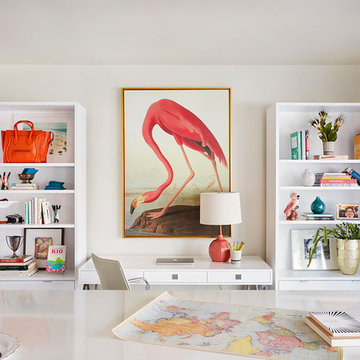
This is an example of a small contemporary study room in Sacramento with white walls, a freestanding desk and concrete floors.
Home Office Design Ideas with a Freestanding Desk
7