Home Office Design Ideas with a Freestanding Desk
Refine by:
Budget
Sort by:Popular Today
141 - 160 of 10,859 photos
Item 1 of 3
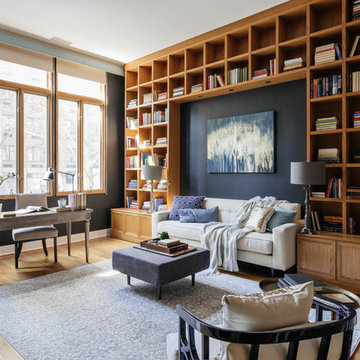
Design ideas for a large traditional study room in New York with blue walls, light hardwood floors and a freestanding desk.
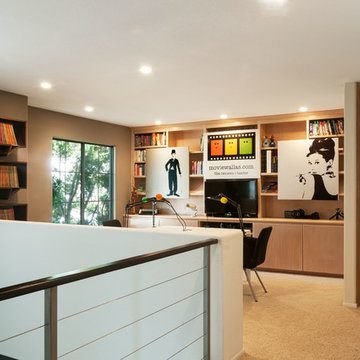
Upstairs loft podcast studio with 3-person microphone table, wire railing, custom shelves for comic book collection
Photo by Patricia Bean Photography
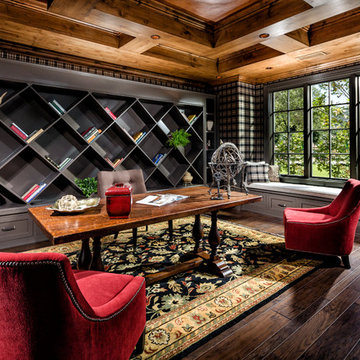
Design ideas for a large transitional study room in Los Angeles with grey walls, dark hardwood floors, no fireplace and a freestanding desk.
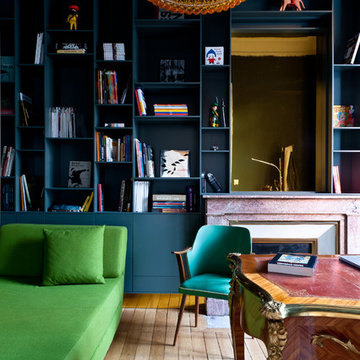
photographe Julien Fernandez
Mid-sized contemporary study room in Bordeaux with light hardwood floors, a freestanding desk and brown floor.
Mid-sized contemporary study room in Bordeaux with light hardwood floors, a freestanding desk and brown floor.
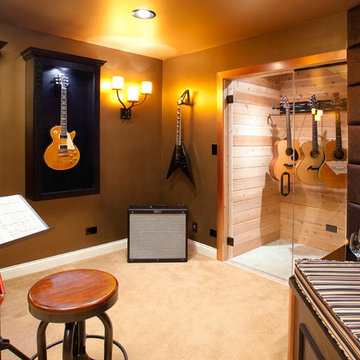
KZ Photography
Design ideas for a small transitional home studio in Chicago with brown walls, carpet and a freestanding desk.
Design ideas for a small transitional home studio in Chicago with brown walls, carpet and a freestanding desk.
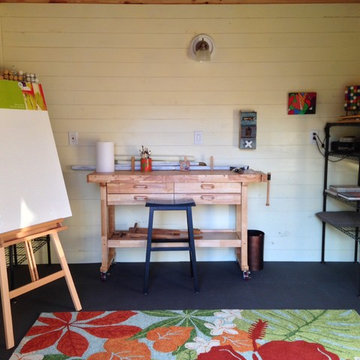
Judy Turner
Photo of a small arts and crafts home studio in Tampa with white walls, concrete floors, no fireplace, a freestanding desk and black floor.
Photo of a small arts and crafts home studio in Tampa with white walls, concrete floors, no fireplace, a freestanding desk and black floor.
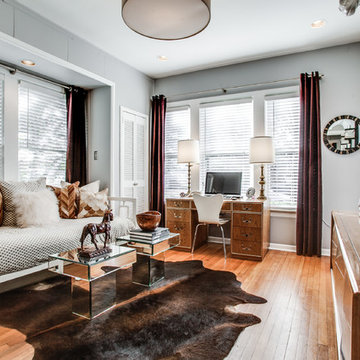
Large transitional home office in Dallas with grey walls, light hardwood floors, no fireplace and a freestanding desk.
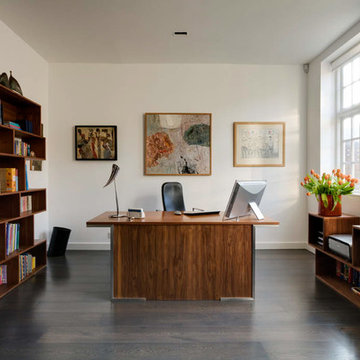
A 1950s terraced house in Chelsea has been extended and transformed into a modern family home including a basement excavation beneath the entire property and glazed rear extensions.
Photographer: Bruce Hemming
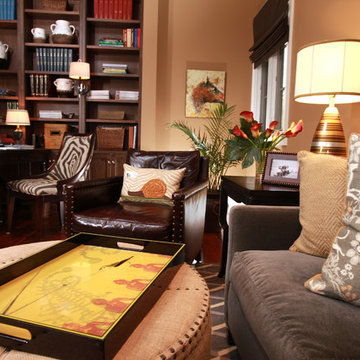
A living room and office that features artistic lighting fixtures, round upholstered ottoman, gray L-shaped couch, patterned window treatments, flat screen TV, gray and white area rug, leather armchair, built-in floor to ceiling bookshelf, intricate area rug, and hardwood flooring.
Project designed by Atlanta interior design firm, Nandina Home & Design. Their Sandy Springs home decor showroom and design studio also serve Midtown, Buckhead, and outside the perimeter.
For more about Nandina Home & Design, click here: https://nandinahome.com/
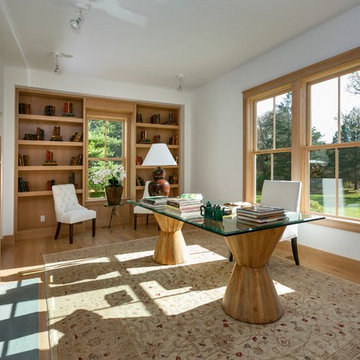
Photographer: Barry A. Hyman
Design ideas for a mid-sized contemporary study room in New York with a concrete fireplace surround, white walls, light hardwood floors, a standard fireplace and a freestanding desk.
Design ideas for a mid-sized contemporary study room in New York with a concrete fireplace surround, white walls, light hardwood floors, a standard fireplace and a freestanding desk.
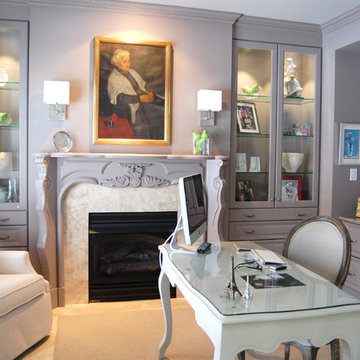
The perfect combination of functional office and decorative cabinetry. The soft gray is a serene palette for a working environment. Two work surfaces allow multiple people to work at the same time if desired. Every nook and cranny is utilized for a functional use.
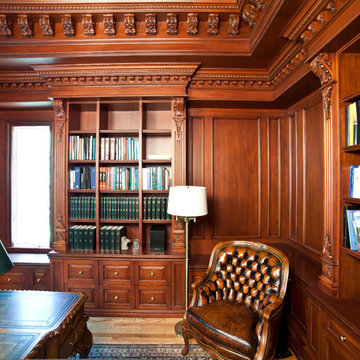
Design ideas for a mid-sized traditional study room in New York with brown walls, medium hardwood floors, no fireplace, a freestanding desk and brown floor.
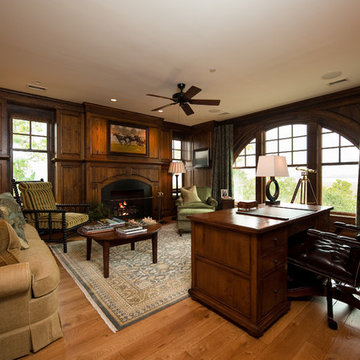
Dark Wood Panelled Study with Arched Windows
Design ideas for a mid-sized traditional study room in Charleston with brown walls, medium hardwood floors, a standard fireplace and a freestanding desk.
Design ideas for a mid-sized traditional study room in Charleston with brown walls, medium hardwood floors, a standard fireplace and a freestanding desk.
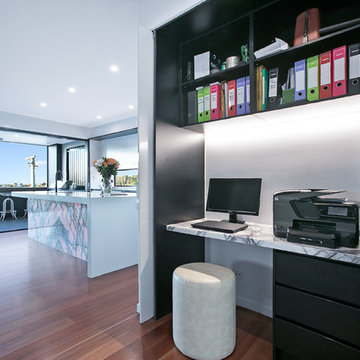
D'Arcy & Co
Inspiration for a mid-sized modern home office in Brisbane with a library, white walls, medium hardwood floors, a freestanding desk and brown floor.
Inspiration for a mid-sized modern home office in Brisbane with a library, white walls, medium hardwood floors, a freestanding desk and brown floor.

Our Austin studio decided to go bold with this project by ensuring that each space had a unique identity in the Mid-Century Modern style bathroom, butler's pantry, and mudroom. We covered the bathroom walls and flooring with stylish beige and yellow tile that was cleverly installed to look like two different patterns. The mint cabinet and pink vanity reflect the mid-century color palette. The stylish knobs and fittings add an extra splash of fun to the bathroom.
The butler's pantry is located right behind the kitchen and serves multiple functions like storage, a study area, and a bar. We went with a moody blue color for the cabinets and included a raw wood open shelf to give depth and warmth to the space. We went with some gorgeous artistic tiles that create a bold, intriguing look in the space.
In the mudroom, we used siding materials to create a shiplap effect to create warmth and texture – a homage to the classic Mid-Century Modern design. We used the same blue from the butler's pantry to create a cohesive effect. The large mint cabinets add a lighter touch to the space.
---
Project designed by the Atomic Ranch featured modern designers at Breathe Design Studio. From their Austin design studio, they serve an eclectic and accomplished nationwide clientele including in Palm Springs, LA, and the San Francisco Bay Area.
For more about Breathe Design Studio, see here: https://www.breathedesignstudio.com/
To learn more about this project, see here:
https://www.breathedesignstudio.com/atomic-ranch
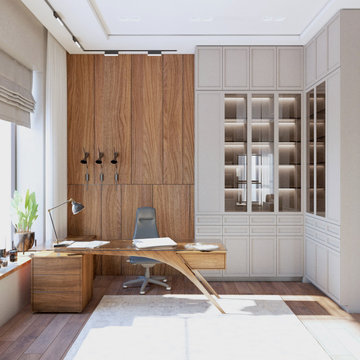
Кабинет
This is an example of a mid-sized contemporary study room in Moscow with a freestanding desk.
This is an example of a mid-sized contemporary study room in Moscow with a freestanding desk.
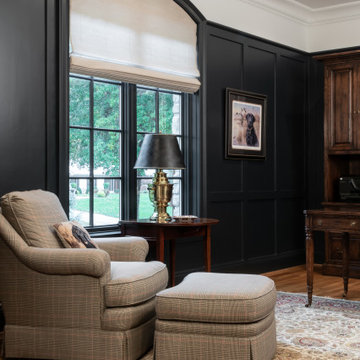
Interior Design by others.
French country chateau, Villa Coublay, is set amid a beautiful wooded backdrop. Native stone veneer with red brick accents, stained cypress shutters, and timber-framed columns and brackets add to this estate's charm and authenticity.
A twelve-foot tall family room ceiling allows for expansive glass at the southern wall taking advantage of the forest view and providing passive heating in the winter months. A largely open plan design puts a modern spin on the classic French country exterior creating an unexpected juxtaposition, inspiring awe upon entry.
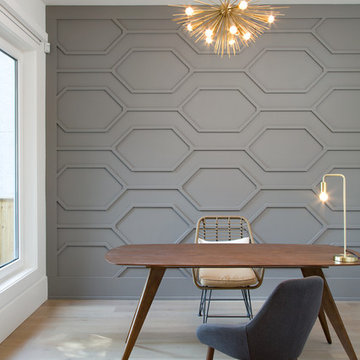
Christina Faminoff
Mid-sized modern home office in Vancouver with grey walls, light hardwood floors, no fireplace, a freestanding desk and brown floor.
Mid-sized modern home office in Vancouver with grey walls, light hardwood floors, no fireplace, a freestanding desk and brown floor.
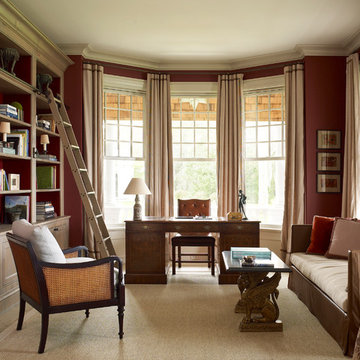
Photo of a large country home office in San Francisco with a library, red walls, light hardwood floors, no fireplace, a freestanding desk and beige floor.
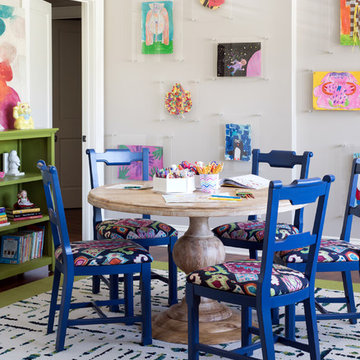
A timeless transitional design with neutral tones and pops of blue are found throughout this charming Columbia home. Soft textures, warm wooden casegoods, and bold decor provide visual interest and cohesiveness, ensuring each room flows together but stands beautifully on its own.
Home located in Columbia, South Carolina. Designed by Aiken interior design firm Nandina Home & Design, who also serve Lexington, SC and Augusta, Georgia.
Photography by Shelly Schmidt.
For more about Nandina Home & Design, click here: https://nandinahome.com/
To learn more about this project, click here: https://nandinahome.com/portfolio/columbia-timeless-transitional/
Home Office Design Ideas with a Freestanding Desk
8