Home Office Design Ideas with a Library and a Built-in Desk
Refine by:
Budget
Sort by:Popular Today
101 - 120 of 1,630 photos
Item 1 of 3
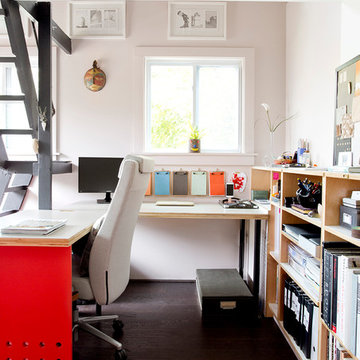
In the backyard of a home dating to 1910 in the Hudson Valley, a modest 250 square-foot outbuilding, at one time used as a bootleg moonshine distillery, and more recently as a bare bones man-cave, was given new life as a sumptuous home office replete with not only its own WiFi, but also abundant southern light brought in by new windows, bespoke furnishings, a double-height workstation, and a utilitarian loft.
The original barn door slides open to reveal a new set of sliding glass doors opening into the space. Dark hardwood floors are a foil to crisp white defining the walls and ceiling in the lower office, and soft shell pink in the double-height volume punctuated by charcoal gray barn stairs and iron pipe railings up to a dollhouse-like loft space overhead. The desktops -- clad on the top surface only with durable, no-nonsense, mushroom-colored laminate -- leave birch maple edges confidently exposed atop punchy red painted bases perforated with circles for visual and functional relief. Overhead a wrought iron lantern alludes to a birdcage, highlighting the feeling of being among the treetops when up in the loft.
Photography: Rikki Snyder
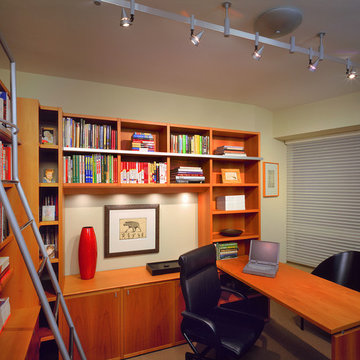
Photo of a small transitional home office in Chicago with a built-in desk, a library, beige walls, beige floor and no fireplace.
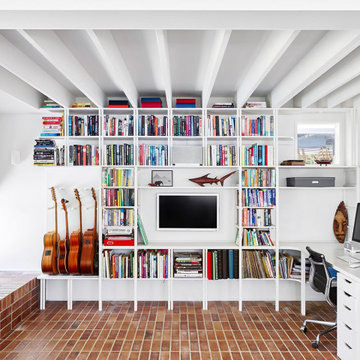
Design ideas for a contemporary home office in Brisbane with a library, white walls, brick floors, no fireplace, a built-in desk, red floor and exposed beam.
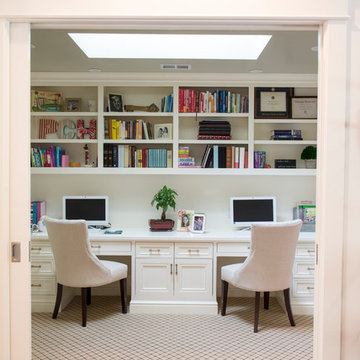
Farrell Scott
This is an example of a mid-sized transitional home office in Sacramento with a library, white walls, carpet, a built-in desk, beige floor and no fireplace.
This is an example of a mid-sized transitional home office in Sacramento with a library, white walls, carpet, a built-in desk, beige floor and no fireplace.
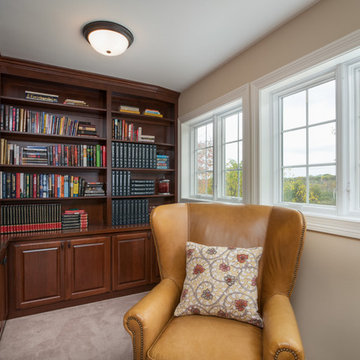
Photo of a small traditional home office in Milwaukee with a library, beige walls, carpet, no fireplace, a built-in desk and beige floor.
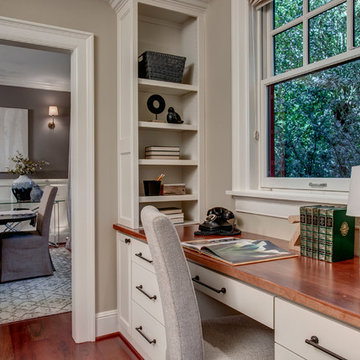
John Willbanks
Design ideas for a small transitional home office in Seattle with a library, beige walls, medium hardwood floors, a built-in desk and beige floor.
Design ideas for a small transitional home office in Seattle with a library, beige walls, medium hardwood floors, a built-in desk and beige floor.
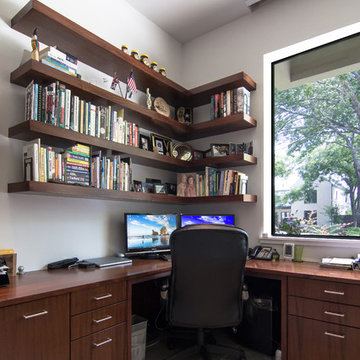
Home office with built in desk and storage and seating area.
This is an example of a mid-sized home office in Dallas with a library, white walls, porcelain floors, a built-in desk and beige floor.
This is an example of a mid-sized home office in Dallas with a library, white walls, porcelain floors, a built-in desk and beige floor.
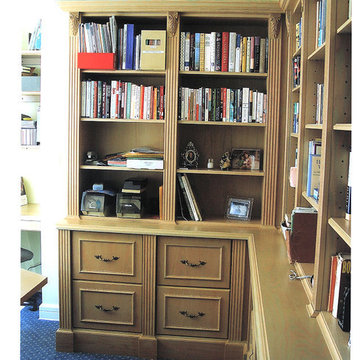
Traditional home office bookcases and storage units. Units are made of Oak and Oak veneer then finish in house for a white wash/pickled look. Solid Oak flutted pilasters were incorporated into into the design as well. The customer requested a that the lower portion of the unit be dedicated to lateral file storage for paper work.
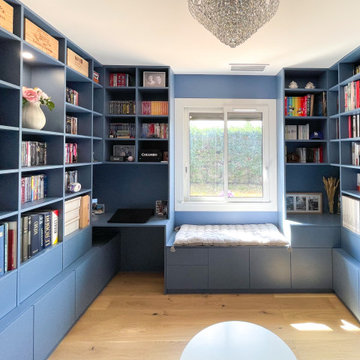
Photo of a mid-sized modern study room in Bordeaux with a library, blue walls, light hardwood floors, no fireplace, a built-in desk and beige floor.
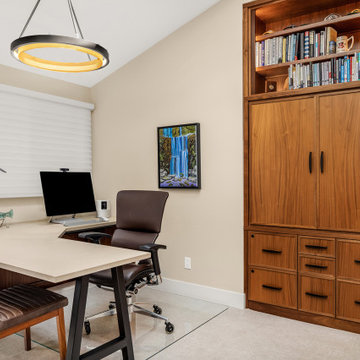
When working from home, he wants to be surrounded by personal comforts and corporate functionality. For this avid book reader and collector, he wishes his office to be amongst his books. As an executive, he sought the same desk configuration that is in his corporate office, albeit a smaller version. The library office needed to be built exactly to his specifications and fit well within the home.
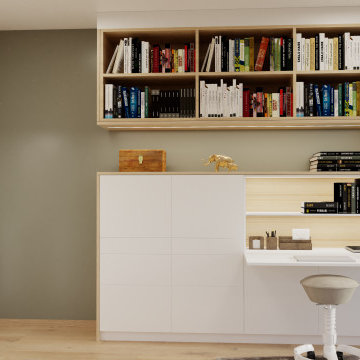
Arbeitszimmer mit viel Platz für Bücher. 1 permanenter und ein flexibler Arbeitsplatz sollten eingeplant werden.
Photo of a large scandinavian home office in Munich with a library, green walls, medium hardwood floors and a built-in desk.
Photo of a large scandinavian home office in Munich with a library, green walls, medium hardwood floors and a built-in desk.
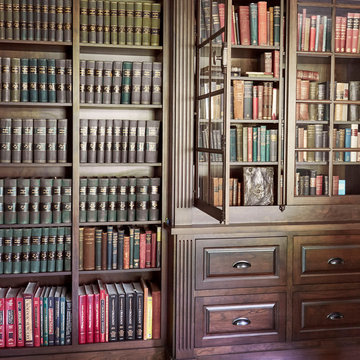
Inspiration for a traditional home office in Other with a library, white walls, medium hardwood floors, a built-in desk and brown floor.
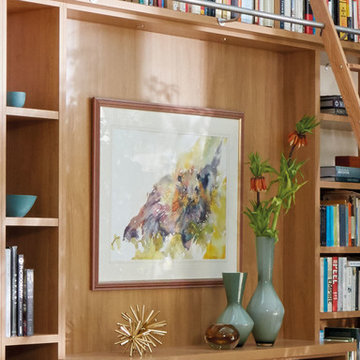
This extra tall library furniture is perfect for homes with high ceilings and large collections. Constructed from high-quality materials and finished with a light oak veneer, this statement storage solution blends beautifully with the interior decor. It features an assortment of shelving, closed cabinets and display space.
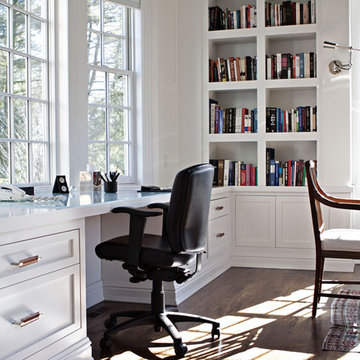
Chrissy Vensel Photography
Expansive country home office in New York with a library, white walls, dark hardwood floors, no fireplace, a built-in desk and brown floor.
Expansive country home office in New York with a library, white walls, dark hardwood floors, no fireplace, a built-in desk and brown floor.
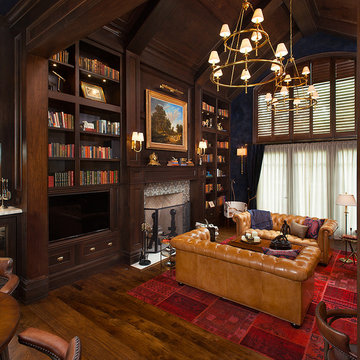
Builder: J. Peterson Homes
Interior Designer: Francesca Owens
Photographers: Ashley Avila Photography, Bill Hebert, & FulView
Capped by a picturesque double chimney and distinguished by its distinctive roof lines and patterned brick, stone and siding, Rookwood draws inspiration from Tudor and Shingle styles, two of the world’s most enduring architectural forms. Popular from about 1890 through 1940, Tudor is characterized by steeply pitched roofs, massive chimneys, tall narrow casement windows and decorative half-timbering. Shingle’s hallmarks include shingled walls, an asymmetrical façade, intersecting cross gables and extensive porches. A masterpiece of wood and stone, there is nothing ordinary about Rookwood, which combines the best of both worlds.
Once inside the foyer, the 3,500-square foot main level opens with a 27-foot central living room with natural fireplace. Nearby is a large kitchen featuring an extended island, hearth room and butler’s pantry with an adjacent formal dining space near the front of the house. Also featured is a sun room and spacious study, both perfect for relaxing, as well as two nearby garages that add up to almost 1,500 square foot of space. A large master suite with bath and walk-in closet which dominates the 2,700-square foot second level which also includes three additional family bedrooms, a convenient laundry and a flexible 580-square-foot bonus space. Downstairs, the lower level boasts approximately 1,000 more square feet of finished space, including a recreation room, guest suite and additional storage.
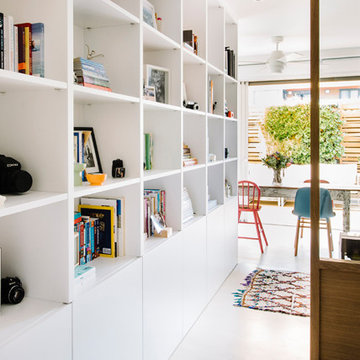
El despacho permite el acceso desde la entrada de la vivienda y desde el espacio abierto con el que comparte una gran librería que diseñamos a medida. De esta forma, en algunos momentos la zona de trabajo está totalmente integrada en la zona abierta y en otros permitía tener privacidad.
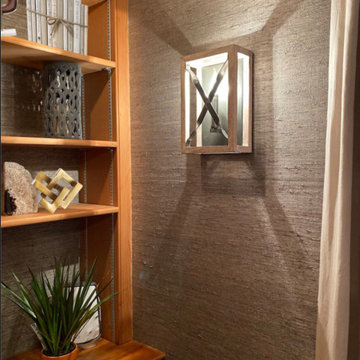
This home office was dubbed the library, due to its built in bookshelves and handsome wood paneling. The client loves textures, and there is an abundance of it here. The desk has a concrete top, the ceiling solitaire fixtures the same.
The walls are covered in a rich gray grasscloth from Phillip Jeffries, that warms the room. RL Linen drapery block the glare when needed. A washable rug grounds the room, in case of accidents when snacking at his desk.
The room doubles as a guest room, the performance linen covered sleep sofa impervious to spills. It's a great place to curl up with a book and a fluffy throw.
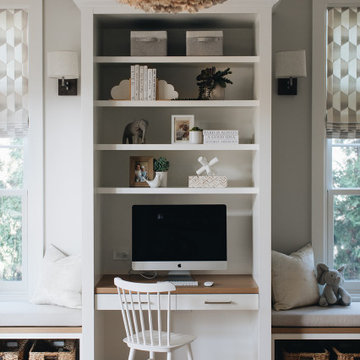
Mid-sized transitional home office in Chicago with a library, beige walls, light hardwood floors, a built-in desk and brown floor.
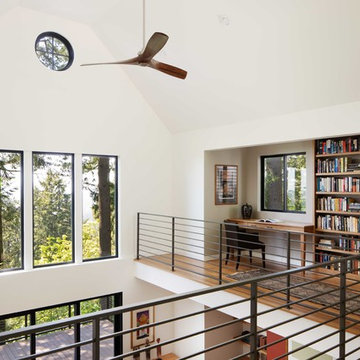
The home office in this Portland home is the perfect spot to immerse yourself in work without requiring its own room.
Project by Portland interior design studio Jenni Leasia Interior Design. Also serving Lake Oswego, West Linn, Vancouver, Sherwood, Camas, Oregon City, Beaverton, and the whole of Greater Portland.
For more about Jenni Leasia Interior Design, click here: https://www.jennileasiadesign.com/
To learn more about this project, click here:
https://www.jennileasiadesign.com/council-crest-portland-remodel
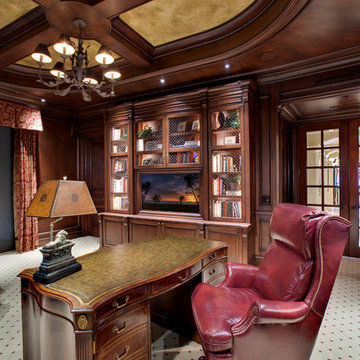
This is an example of a large traditional home office in Tampa with carpet, a built-in desk, a library, brown walls, no fireplace, multi-coloured floor, coffered and wood walls.
Home Office Design Ideas with a Library and a Built-in Desk
6