Home Office Design Ideas with a Library and a Built-in Desk
Refine by:
Budget
Sort by:Popular Today
161 - 180 of 1,630 photos
Item 1 of 3

Mid-sized transitional home office in Dallas with a library, grey walls, medium hardwood floors, a built-in desk, brown floor, coffered and panelled walls.
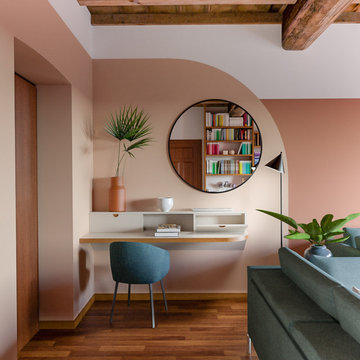
Liadesign
Inspiration for a mid-sized contemporary home office in Milan with a library, multi-coloured walls, medium hardwood floors, a built-in desk and brown floor.
Inspiration for a mid-sized contemporary home office in Milan with a library, multi-coloured walls, medium hardwood floors, a built-in desk and brown floor.
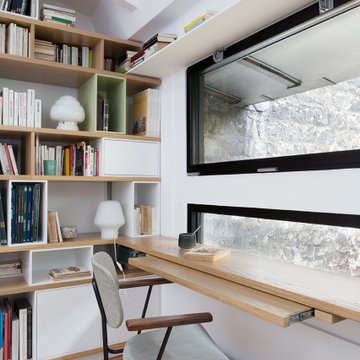
This is an example of a large contemporary home office in Paris with a library, beige walls, medium hardwood floors, no fireplace, a built-in desk and beige floor.
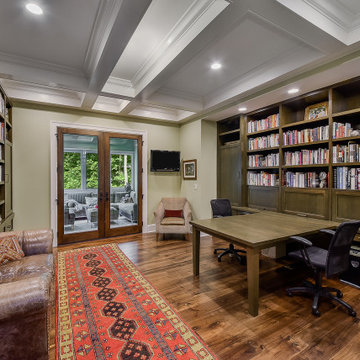
Inspiration for a mid-sized home office in Chicago with a library, beige walls, medium hardwood floors, no fireplace, a built-in desk and brown floor.
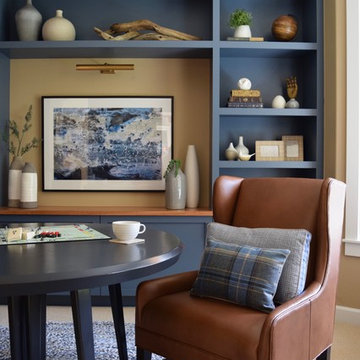
Maple & Plum
This is an example of a transitional home office in Seattle with a library, beige walls, carpet, a built-in desk and beige floor.
This is an example of a transitional home office in Seattle with a library, beige walls, carpet, a built-in desk and beige floor.
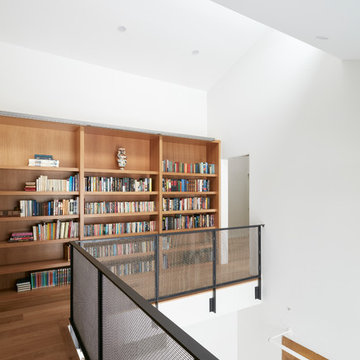
The client’s brief was to create a space reminiscent of their beloved downtown Chicago industrial loft, in a rural farm setting, while incorporating their unique collection of vintage and architectural salvage. The result is a custom designed space that blends life on the farm with an industrial sensibility.
The new house is located on approximately the same footprint as the original farm house on the property. Barely visible from the road due to the protection of conifer trees and a long driveway, the house sits on the edge of a field with views of the neighbouring 60 acre farm and creek that runs along the length of the property.
The main level open living space is conceived as a transparent social hub for viewing the landscape. Large sliding glass doors create strong visual connections with an adjacent barn on one end and a mature black walnut tree on the other.
The house is situated to optimize views, while at the same time protecting occupants from blazing summer sun and stiff winter winds. The wall to wall sliding doors on the south side of the main living space provide expansive views to the creek, and allow for breezes to flow throughout. The wrap around aluminum louvered sun shade tempers the sun.
The subdued exterior material palette is defined by horizontal wood siding, standing seam metal roofing and large format polished concrete blocks.
The interiors were driven by the owners’ desire to have a home that would properly feature their unique vintage collection, and yet have a modern open layout. Polished concrete floors and steel beams on the main level set the industrial tone and are paired with a stainless steel island counter top, backsplash and industrial range hood in the kitchen. An old drinking fountain is built-in to the mudroom millwork, carefully restored bi-parting doors frame the library entrance, and a vibrant antique stained glass panel is set into the foyer wall allowing diffused coloured light to spill into the hallway. Upstairs, refurbished claw foot tubs are situated to view the landscape.
The double height library with mezzanine serves as a prominent feature and quiet retreat for the residents. The white oak millwork exquisitely displays the homeowners’ vast collection of books and manuscripts. The material palette is complemented by steel counter tops, stainless steel ladder hardware and matte black metal mezzanine guards. The stairs carry the same language, with white oak open risers and stainless steel woven wire mesh panels set into a matte black steel frame.
The overall effect is a truly sublime blend of an industrial modern aesthetic punctuated by personal elements of the owners’ storied life.
Photography: James Brittain
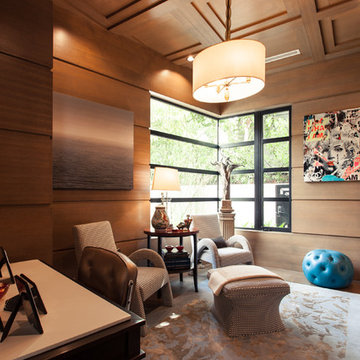
Design ideas for a large contemporary home office in Orange County with a library and a built-in desk.
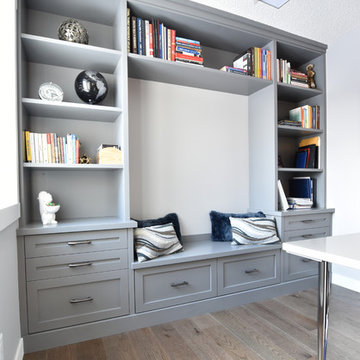
Design ideas for a small traditional home office in Calgary with a library, blue walls, medium hardwood floors, no fireplace and a built-in desk.
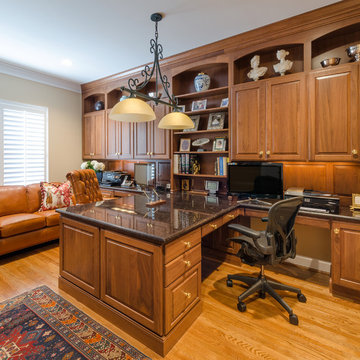
Cabinetry by Crystal Cabinet Works Inc., Country Classic door finished in Wheaton on walnut. Antique Brown Extra granite tops. Designer, Douglas Leake, CKD.
John Magor Photography
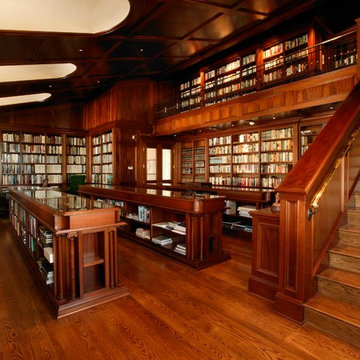
Design ideas for an expansive traditional home office in Santa Barbara with a library, medium hardwood floors and a built-in desk.
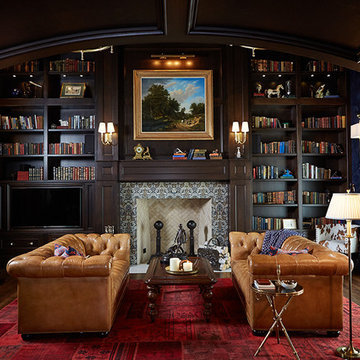
Builder: J. Peterson Homes
Interior Designer: Francesca Owens
Photographers: Ashley Avila Photography, Bill Hebert, & FulView
Capped by a picturesque double chimney and distinguished by its distinctive roof lines and patterned brick, stone and siding, Rookwood draws inspiration from Tudor and Shingle styles, two of the world’s most enduring architectural forms. Popular from about 1890 through 1940, Tudor is characterized by steeply pitched roofs, massive chimneys, tall narrow casement windows and decorative half-timbering. Shingle’s hallmarks include shingled walls, an asymmetrical façade, intersecting cross gables and extensive porches. A masterpiece of wood and stone, there is nothing ordinary about Rookwood, which combines the best of both worlds.
Once inside the foyer, the 3,500-square foot main level opens with a 27-foot central living room with natural fireplace. Nearby is a large kitchen featuring an extended island, hearth room and butler’s pantry with an adjacent formal dining space near the front of the house. Also featured is a sun room and spacious study, both perfect for relaxing, as well as two nearby garages that add up to almost 1,500 square foot of space. A large master suite with bath and walk-in closet which dominates the 2,700-square foot second level which also includes three additional family bedrooms, a convenient laundry and a flexible 580-square-foot bonus space. Downstairs, the lower level boasts approximately 1,000 more square feet of finished space, including a recreation room, guest suite and additional storage.
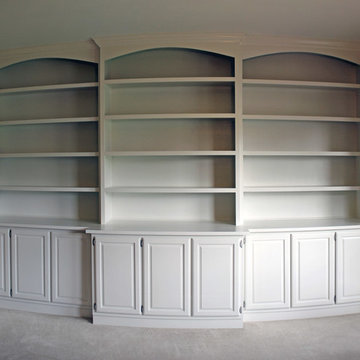
Photos by Jennifer Oliver and Phil Dhom
Mid-sized traditional home office in Chicago with a library, beige walls, carpet and a built-in desk.
Mid-sized traditional home office in Chicago with a library, beige walls, carpet and a built-in desk.
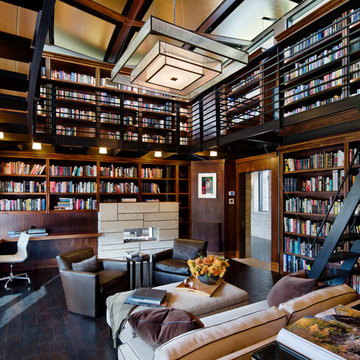
Custom Home in Jackson Hole, WY
Paul Warchol Photography
Design ideas for an expansive contemporary home office in Other with dark hardwood floors, a built-in desk, black floor, a library, brown walls, a ribbon fireplace and a tile fireplace surround.
Design ideas for an expansive contemporary home office in Other with dark hardwood floors, a built-in desk, black floor, a library, brown walls, a ribbon fireplace and a tile fireplace surround.
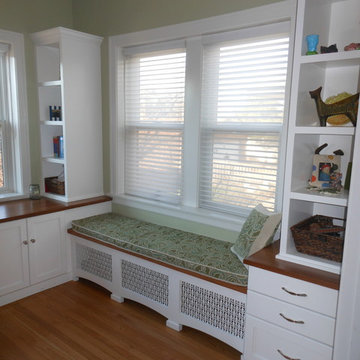
In this 1920s jumbo bungalow, the back door area doesn't allow for any storage, so the adjoining sunroom is the obvious choice. We combined the room's use as both a mudroom and office space--now there's a spot for everything, plenty of storage, and still a comfy reading area.
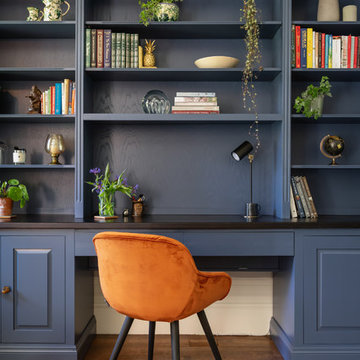
Photo of a traditional home office in Surrey with a library, blue walls, medium hardwood floors, a built-in desk and brown floor.
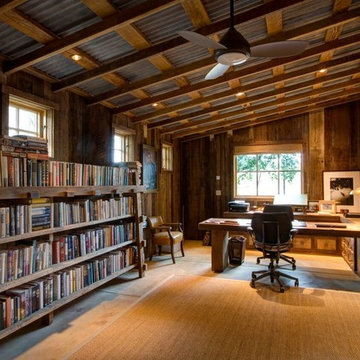
This is an example of a mid-sized country home office in San Francisco with brown walls, concrete floors, a built-in desk, no fireplace, a library and grey floor.
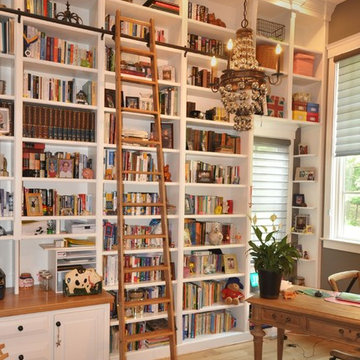
Large traditional home office in DC Metro with a library, brown walls, light hardwood floors, no fireplace, a built-in desk and beige floor.
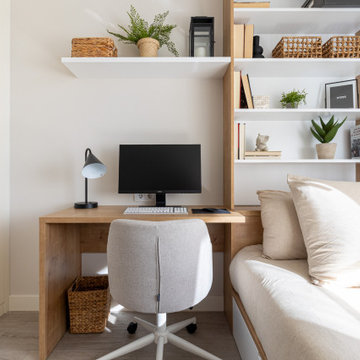
This is an example of a mid-sized scandinavian home office in Other with a library, beige walls, light hardwood floors and a built-in desk.
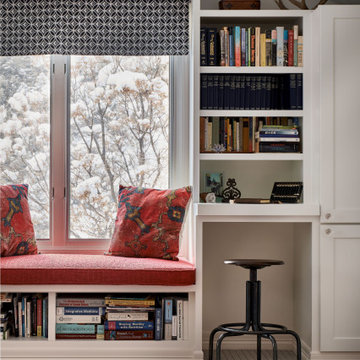
Grab a book and get settled into this cozy reading nook. An otherwise unused attic space was converted into a reading room and home office for the owner. Although collected and eclectic, this room became a fast favorite for relaxing on a lazy afternoon.
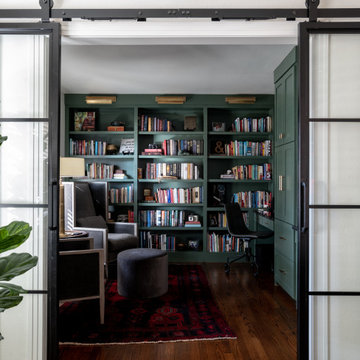
Mid-sized eclectic home office in Dallas with a library, white walls, medium hardwood floors, a built-in desk and brown floor.
Home Office Design Ideas with a Library and a Built-in Desk
9