Home Office Design Ideas with a Library and Blue Walls
Refine by:
Budget
Sort by:Popular Today
101 - 120 of 590 photos
Item 1 of 3
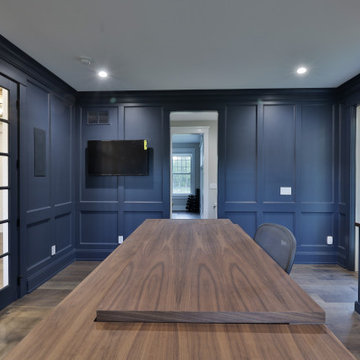
An elegant and functional home office with a farmhouse style design. The space is defined by a clean and neutral color palette, featuring white walls, a wooden desk, and a black office chair. The office has ample natural light, which contributes to its bright and inviting atmosphere. The desk is spacious and functional, providing plenty of surface area and storage space with its drawers. The decor is simple yet tasteful, with a few framed artworks, a small potted plant, and a clock on the wall. This home office design is perfect for anyone looking for a comfortable and productive workspace with a touch of sophistication.
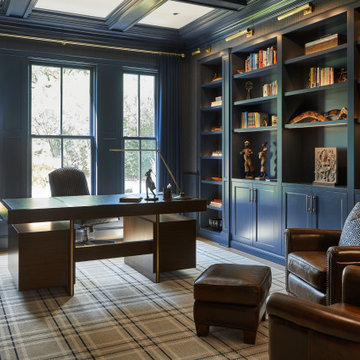
Mid-sized country home office in Chicago with a library, blue walls, light hardwood floors, a freestanding desk, beige floor, coffered and wallpaper.
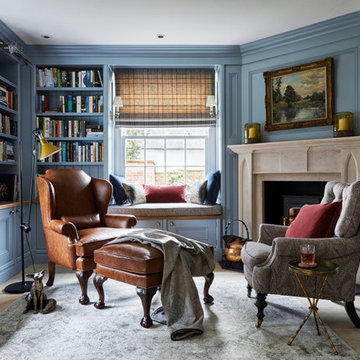
Photos by Davide Lovatti
Styling by Emilio Pimentel-Reid
Photo of a mid-sized traditional home office in Brisbane with a library, blue walls and grey floor.
Photo of a mid-sized traditional home office in Brisbane with a library, blue walls and grey floor.
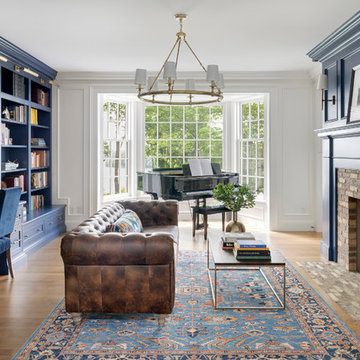
Photo of a beach style home office in Minneapolis with a library, blue walls, a standard fireplace, a brick fireplace surround, a built-in desk and light hardwood floors.
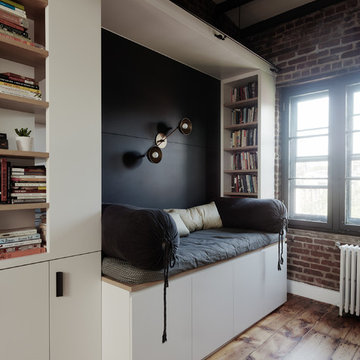
Joe Fletcher
Photo of a mid-sized scandinavian home office in New York with a library, blue walls, medium hardwood floors and no fireplace.
Photo of a mid-sized scandinavian home office in New York with a library, blue walls, medium hardwood floors and no fireplace.
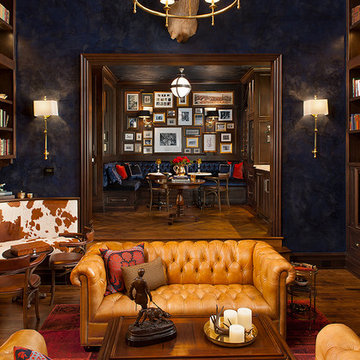
Builder: J. Peterson Homes
Interior Designer: Francesca Owens
Photographers: Ashley Avila Photography, Bill Hebert, & FulView
Capped by a picturesque double chimney and distinguished by its distinctive roof lines and patterned brick, stone and siding, Rookwood draws inspiration from Tudor and Shingle styles, two of the world’s most enduring architectural forms. Popular from about 1890 through 1940, Tudor is characterized by steeply pitched roofs, massive chimneys, tall narrow casement windows and decorative half-timbering. Shingle’s hallmarks include shingled walls, an asymmetrical façade, intersecting cross gables and extensive porches. A masterpiece of wood and stone, there is nothing ordinary about Rookwood, which combines the best of both worlds.
Once inside the foyer, the 3,500-square foot main level opens with a 27-foot central living room with natural fireplace. Nearby is a large kitchen featuring an extended island, hearth room and butler’s pantry with an adjacent formal dining space near the front of the house. Also featured is a sun room and spacious study, both perfect for relaxing, as well as two nearby garages that add up to almost 1,500 square foot of space. A large master suite with bath and walk-in closet which dominates the 2,700-square foot second level which also includes three additional family bedrooms, a convenient laundry and a flexible 580-square-foot bonus space. Downstairs, the lower level boasts approximately 1,000 more square feet of finished space, including a recreation room, guest suite and additional storage.

Design ideas for a large contemporary home office in DC Metro with a library and blue walls.
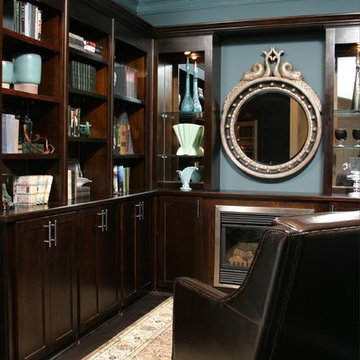
Inspiration for a small traditional home office in Atlanta with a library, blue walls, dark hardwood floors, a standard fireplace, a wood fireplace surround, a built-in desk and black floor.
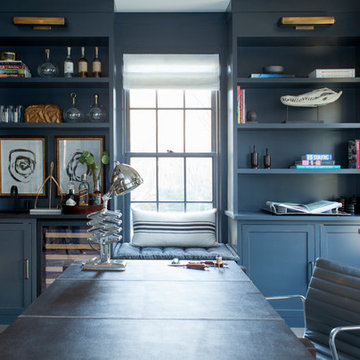
Interior Design, Custom Furniture Design, & Art Curation by Chango & Co.
Photography by Raquel Langworthy
See the project in Architectural Digest
Photo of an expansive transitional home office in New York with a library, blue walls, dark hardwood floors, no fireplace and a freestanding desk.
Photo of an expansive transitional home office in New York with a library, blue walls, dark hardwood floors, no fireplace and a freestanding desk.
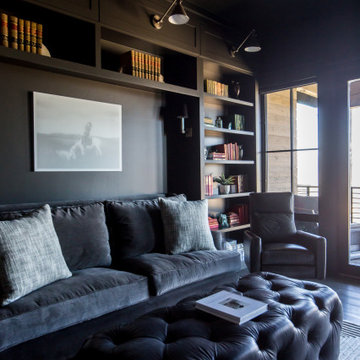
Home office with a access to the balcony and elegant outdoor seating. This richly colored space is equipped with ample built in storage, comfortable seating, and multiple levels of lighting. The fireplace and wall-mounted television marries the business with pleasure.
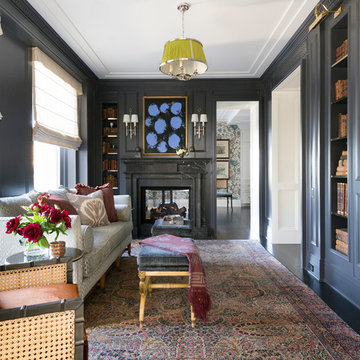
Inspiration for a large transitional home office in Chicago with a library, blue walls, dark hardwood floors, a standard fireplace, a plaster fireplace surround and brown floor.
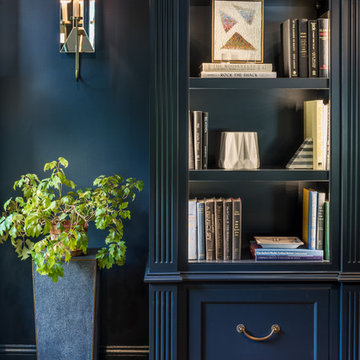
Angle Eye Photography
Photo of a mid-sized transitional home office in Philadelphia with a library, blue walls and dark hardwood floors.
Photo of a mid-sized transitional home office in Philadelphia with a library, blue walls and dark hardwood floors.
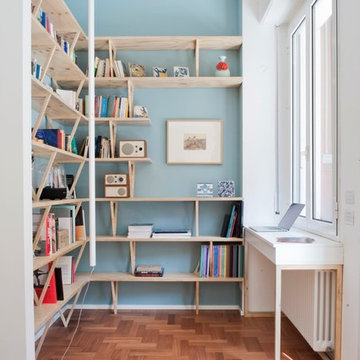
Uno delle viste della zona giorno è la nicchia, uno spazio pensato come un piccolo studio, seduti alla scrivania tuttavia si vede la terrazza. Abbiamo disegnato una libreria in legno con montanti triangolari che avvolgesse lo spazio e contenesse i libri e le opere d’arte.
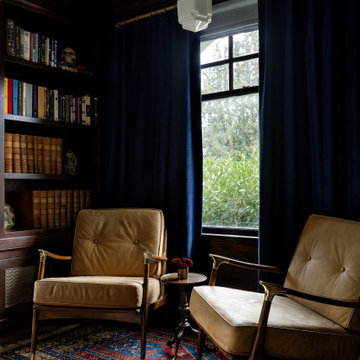
Photography by Miranda Estes
Design ideas for a small arts and crafts home office in Seattle with a library, blue walls and medium hardwood floors.
Design ideas for a small arts and crafts home office in Seattle with a library, blue walls and medium hardwood floors.
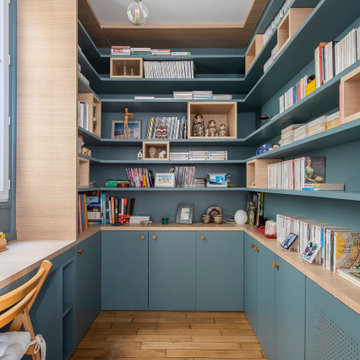
Notre cliente venait de faire l’acquisition d’un appartement au charme parisien. On y retrouve de belles moulures, un parquet à l’anglaise et ce sublime poêle en céramique. Néanmoins, le bien avait besoin d’un coup de frais et une adaptation aux goûts de notre cliente !
Dans l’ensemble, nous avons travaillé sur des couleurs douces. L’exemple le plus probant : la cuisine. Elle vient se décliner en plusieurs bleus clairs. Notre cliente souhaitant limiter la propagation des odeurs, nous l’avons fermée avec une porte vitrée. Son style vient faire écho à la verrière du bureau afin de souligner le caractère de l’appartement.
Le bureau est une création sur-mesure. A mi-chemin entre le bureau et la bibliothèque, il est un coin idéal pour travailler sans pour autant s’isoler. Ouvert et avec sa verrière, il profite de la lumière du séjour où la luminosité est maximisée grâce aux murs blancs.
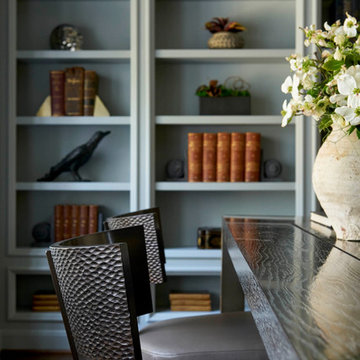
Photography by Nathan Schroder.
This is an example of a small transitional home office in Dallas with a library, blue walls, medium hardwood floors, a standard fireplace and brown floor.
This is an example of a small transitional home office in Dallas with a library, blue walls, medium hardwood floors, a standard fireplace and brown floor.
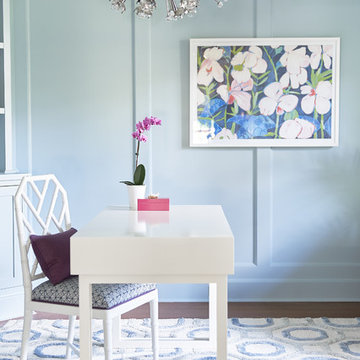
Our client’s well-defined sense of style is bright, fresh, preppy, and modern, which conflicted with the sensibility of her former home office. The entire space needed to be redesigned, starting with the dark, wooded walls. We re-lacquered the walls with a sky blue color, for a brighter, airier feel.
Once the walls were finished, bold furniture pieces were added, to complement our client’s distinctive style. The pattern used for the custom window treatments matches the two chair pillows, both of which contrast against the solid colors elsewhere in the room. A tall mirror, with a chrome frame, gives the space a larger feel. We reupholstered the chairs with a contrast piping, and the side table was given a custom pink finish.
But it was the fine details and final additions that transformed this home office into a truly individualized space. The Lulu DK Print on the wall, and a few pieces on the bookshelf, gave the space a more personalized feel. The final touch was the Jonathan Adler light fixture, which complimented the modern vibe in this home office, while incorporating our client’s distinctive style.
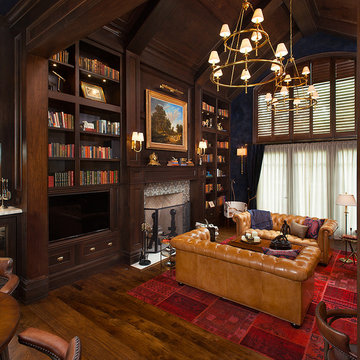
Builder: J. Peterson Homes
Interior Designer: Francesca Owens
Photographers: Ashley Avila Photography, Bill Hebert, & FulView
Capped by a picturesque double chimney and distinguished by its distinctive roof lines and patterned brick, stone and siding, Rookwood draws inspiration from Tudor and Shingle styles, two of the world’s most enduring architectural forms. Popular from about 1890 through 1940, Tudor is characterized by steeply pitched roofs, massive chimneys, tall narrow casement windows and decorative half-timbering. Shingle’s hallmarks include shingled walls, an asymmetrical façade, intersecting cross gables and extensive porches. A masterpiece of wood and stone, there is nothing ordinary about Rookwood, which combines the best of both worlds.
Once inside the foyer, the 3,500-square foot main level opens with a 27-foot central living room with natural fireplace. Nearby is a large kitchen featuring an extended island, hearth room and butler’s pantry with an adjacent formal dining space near the front of the house. Also featured is a sun room and spacious study, both perfect for relaxing, as well as two nearby garages that add up to almost 1,500 square foot of space. A large master suite with bath and walk-in closet which dominates the 2,700-square foot second level which also includes three additional family bedrooms, a convenient laundry and a flexible 580-square-foot bonus space. Downstairs, the lower level boasts approximately 1,000 more square feet of finished space, including a recreation room, guest suite and additional storage.
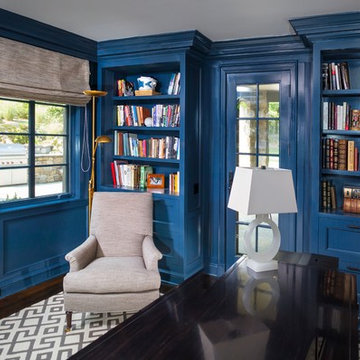
Barry A. Hyman
Design ideas for a mid-sized traditional home office in New York with a library, blue walls, dark hardwood floors, no fireplace, a built-in desk and brown floor.
Design ideas for a mid-sized traditional home office in New York with a library, blue walls, dark hardwood floors, no fireplace, a built-in desk and brown floor.
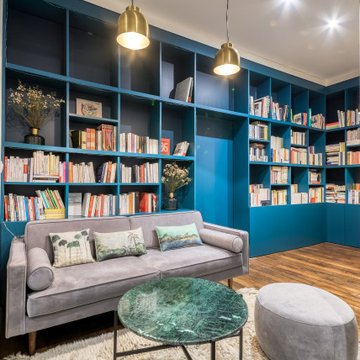
Un salon au style scandinave et contemporain, bibliothèque sur mesure peinte dans un camaïeu de bleus pour donner de la profondeur.
Un panneau en varian, matério bio à base de lin, translucide, laisse passer la lumière tout en séparant l'espace.
Mobilier contemporain, canapé et pouf en velours, coussins tableaux, table basse en métal et marbre vert, tapis berbère, suspensions en laiton.
Home Office Design Ideas with a Library and Blue Walls
6