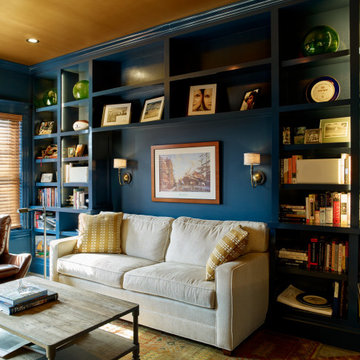Home Office Design Ideas with a Library and Blue Walls
Refine by:
Budget
Sort by:Popular Today
121 - 140 of 590 photos
Item 1 of 3

This home is in a rural area. The client was wanting a home reminiscent of those built by the auto barons of Detroit decades before. The home focuses on a nature area enhanced and expanded as part of this property development. The water feature, with its surrounding woodland and wetland areas, supports wild life species and was a significant part of the focus for our design. We orientated all primary living areas to allow for sight lines to the water feature. This included developing an underground pool room where its only windows looked over the water while the room itself was depressed below grade, ensuring that it would not block the views from other areas of the home. The underground room for the pool was constructed of cast-in-place architectural grade concrete arches intended to become the decorative finish inside the room. An elevated exterior patio sits as an entertaining area above this room while the rear yard lawn conceals the remainder of its imposing size. A skylight through the grass is the only hint at what lies below.
Great care was taken to locate the home on a small open space on the property overlooking the natural area and anticipated water feature. We nestled the home into the clearing between existing trees and along the edge of a natural slope which enhanced the design potential and functional options needed for the home. The style of the home not only fits the requirements of an owner with a desire for a very traditional mid-western estate house, but also its location amongst other rural estate lots. The development is in an area dotted with large homes amongst small orchards, small farms, and rolling woodlands. Materials for this home are a mixture of clay brick and limestone for the exterior walls. Both materials are readily available and sourced from the local area. We used locally sourced northern oak wood for the interior trim. The black cherry trees that were removed were utilized as hardwood flooring for the home we designed next door.
Mechanical systems were carefully designed to obtain a high level of efficiency. The pool room has a separate, and rather unique, heating system. The heat recovered as part of the dehumidification and cooling process is re-directed to maintain the water temperature in the pool. This process allows what would have been wasted heat energy to be re-captured and utilized. We carefully designed this system as a negative pressure room to control both humidity and ensure that odors from the pool would not be detectable in the house. The underground character of the pool room also allowed it to be highly insulated and sealed for high energy efficiency. The disadvantage was a sacrifice on natural day lighting around the entire room. A commercial skylight, with reflective coatings, was added through the lawn-covered roof. The skylight added a lot of natural daylight and was a natural chase to recover warm humid air and supply new cooled and dehumidified air back into the enclosed space below. Landscaping was restored with primarily native plant and tree materials, which required little long term maintenance. The dedicated nature area is thriving with more wildlife than originally on site when the property was undeveloped. It is rare to be on site and to not see numerous wild turkey, white tail deer, waterfowl and small animals native to the area. This home provides a good example of how the needs of a luxury estate style home can nestle comfortably into an existing environment and ensure that the natural setting is not only maintained but protected for future generations.
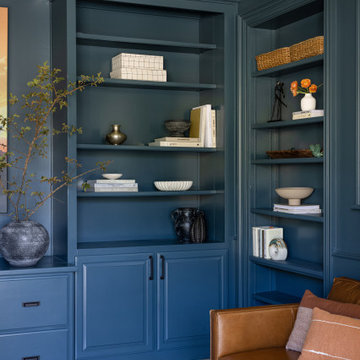
Large transitional home office in San Francisco with a library, blue walls, travertine floors and a freestanding desk.
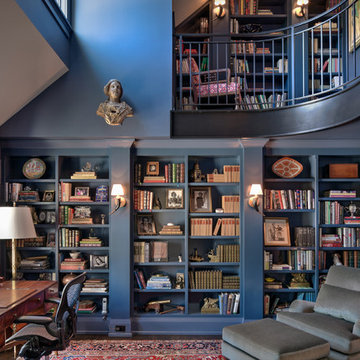
Scott Pease
Country home office in Cleveland with a library, blue walls, no fireplace and a freestanding desk.
Country home office in Cleveland with a library, blue walls, no fireplace and a freestanding desk.
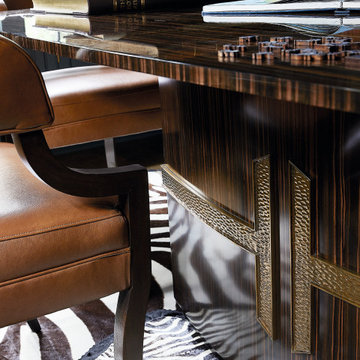
This home office features a large wooden desk with gold detailing. Leather chairs surround the table. A zebra-hide rug lays below the table.
Design ideas for a traditional home office in Denver with a library, blue walls, dark hardwood floors, no fireplace, a freestanding desk, brown floor and coffered.
Design ideas for a traditional home office in Denver with a library, blue walls, dark hardwood floors, no fireplace, a freestanding desk, brown floor and coffered.
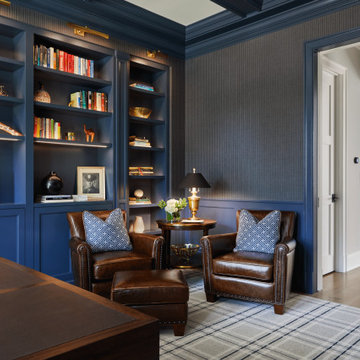
This is an example of a mid-sized country home office in Chicago with a library, blue walls, light hardwood floors, a freestanding desk, beige floor, coffered and wallpaper.
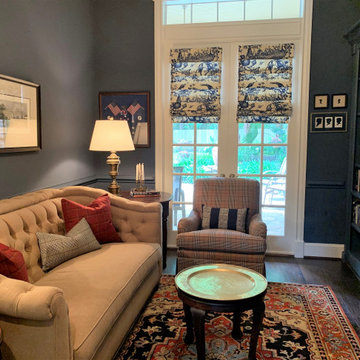
No English manor would be complete without a library, or a man cave today. Blue - grey walls envelope a library with bookshelves in the same color. Accents of red and black give the room its manly feel. This room, little more than a closet, was totally gutted to take out a non-functioning desk and make this a place to read and relax.
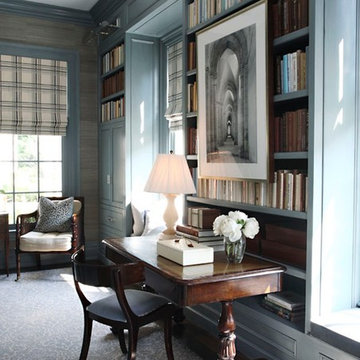
Photographed by Don Freeman
Inspiration for a traditional home office in Dallas with a library, blue walls, carpet, no fireplace, a freestanding desk and blue floor.
Inspiration for a traditional home office in Dallas with a library, blue walls, carpet, no fireplace, a freestanding desk and blue floor.
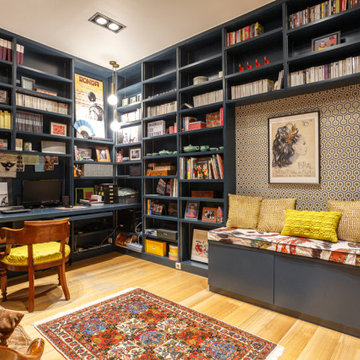
Le projet Lafayette est un projet extraordinaire. Un Loft, en plein coeur de Paris, aux accents industriels qui baigne dans la lumière grâce à son immense verrière.
Nous avons opéré une rénovation partielle pour ce magnifique loft de 200m2. La raison ? Il fallait rénover les pièces de vie et les chambres en priorité pour permettre à nos clients de s’installer au plus vite. C’est pour quoi la rénovation sera complétée dans un second temps avec le changement des salles de bain.
Côté esthétique, nos clients souhaitaient préserver l’originalité et l’authenticité de ce loft tout en le remettant au goût du jour.
L’exemple le plus probant concernant cette dualité est sans aucun doute la cuisine. D’un côté, on retrouve un côté moderne et neuf avec les caissons et les façades signés Ikea ainsi que le plan de travail sur-mesure en verre laqué blanc. D’un autre, on perçoit un côté authentique avec les carreaux de ciment sur-mesure au sol de Mosaïc del Sur ; ou encore avec ce bar en bois noir qui siège entre la cuisine et la salle à manger. Il s’agit d’un meuble chiné par nos clients que nous avons intégré au projet pour augmenter le côté authentique de l’intérieur.
A noter que la grandeur de l’espace a été un véritable challenge technique pour nos équipes. Elles ont du échafauder sur plusieurs mètres pour appliquer les peintures sur les murs. Ces dernières viennent de Farrow & Ball et ont fait l’objet de recommandations spéciales d’une coloriste.
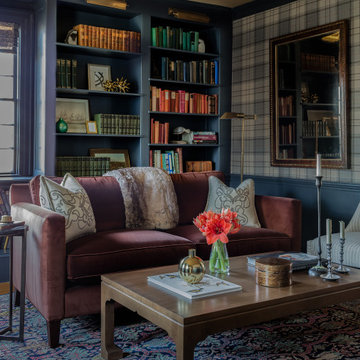
Walls upholstered with wool plaid offer warmth to the new millwork and old wainscot in this antique home's library. Books and tablets happily coexist in this space.
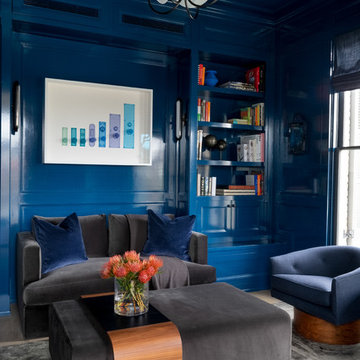
Austin Victorian by Chango & Co.
Architectural Advisement & Interior Design by Chango & Co.
Architecture by William Hablinski
Construction by J Pinnelli Co.
Photography by Sarah Elliott
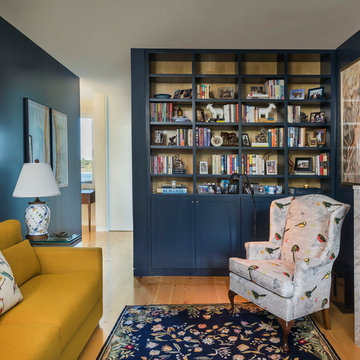
Office/Library
Photo Credit: Nat Rea
Large transitional home office in Providence with a library, blue walls, light hardwood floors, a standard fireplace, a stone fireplace surround, a freestanding desk and beige floor.
Large transitional home office in Providence with a library, blue walls, light hardwood floors, a standard fireplace, a stone fireplace surround, a freestanding desk and beige floor.
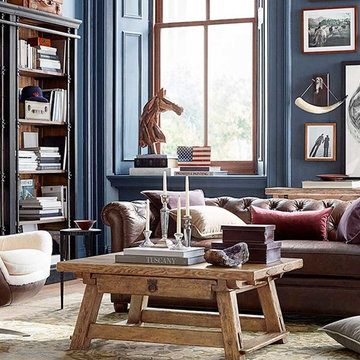
Sherwin-Williams
Photo of a mid-sized traditional home office in Other with a library, blue walls, light hardwood floors, no fireplace and beige floor.
Photo of a mid-sized traditional home office in Other with a library, blue walls, light hardwood floors, no fireplace and beige floor.
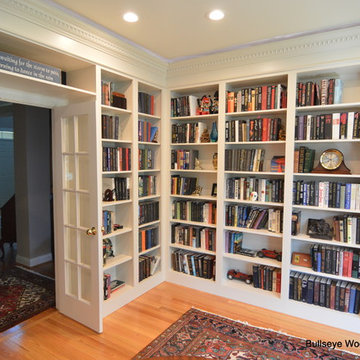
Custom library with floor to ceiling fully adjustable shelving, raised panel cabinetry, french doors, egg and dart molding with shadow line for up lighting, gas fireplace with stone surround.
Photo by; Jason Jasienowski
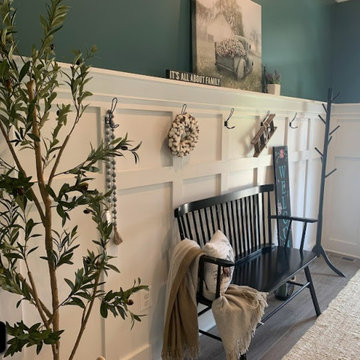
Design ideas for a mid-sized arts and crafts home office in Baltimore with a library, blue walls, dark hardwood floors, no fireplace, a freestanding desk, brown floor and decorative wall panelling.
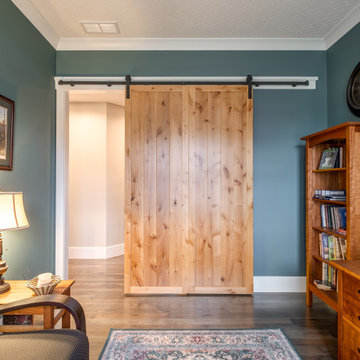
Joe helped design this custom barn door slider.
Design ideas for a small transitional home office in Cincinnati with a library, blue walls, dark hardwood floors, no fireplace, a freestanding desk and brown floor.
Design ideas for a small transitional home office in Cincinnati with a library, blue walls, dark hardwood floors, no fireplace, a freestanding desk and brown floor.
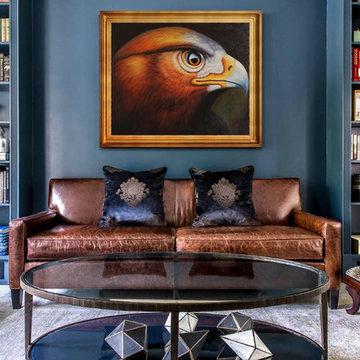
Photo of a small traditional home office in San Diego with a library, blue walls and a freestanding desk.
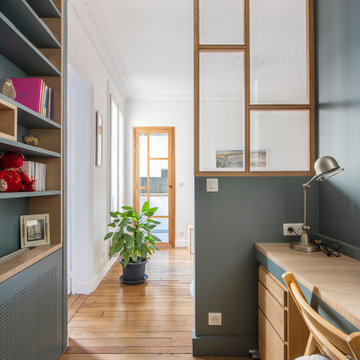
Notre cliente venait de faire l’acquisition d’un appartement au charme parisien. On y retrouve de belles moulures, un parquet à l’anglaise et ce sublime poêle en céramique. Néanmoins, le bien avait besoin d’un coup de frais et une adaptation aux goûts de notre cliente !
Dans l’ensemble, nous avons travaillé sur des couleurs douces. L’exemple le plus probant : la cuisine. Elle vient se décliner en plusieurs bleus clairs. Notre cliente souhaitant limiter la propagation des odeurs, nous l’avons fermée avec une porte vitrée. Son style vient faire écho à la verrière du bureau afin de souligner le caractère de l’appartement.
Le bureau est une création sur-mesure. A mi-chemin entre le bureau et la bibliothèque, il est un coin idéal pour travailler sans pour autant s’isoler. Ouvert et avec sa verrière, il profite de la lumière du séjour où la luminosité est maximisée grâce aux murs blancs.
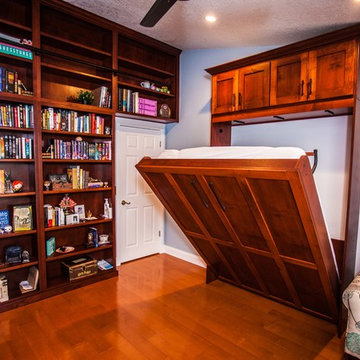
Photo of a mid-sized traditional home office in Orlando with a library, blue walls, medium hardwood floors, no fireplace, a built-in desk and brown floor.
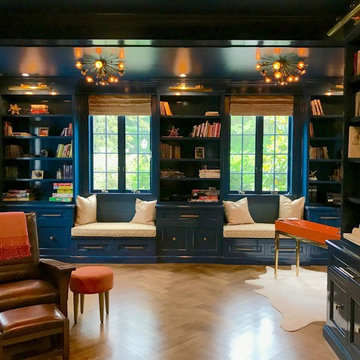
Design ideas for a large transitional home office in New York with a library, blue walls, dark hardwood floors and brown floor.
Home Office Design Ideas with a Library and Blue Walls
7
