Home Office Design Ideas with a Library
Refine by:
Budget
Sort by:Popular Today
101 - 120 of 729 photos
Item 1 of 3
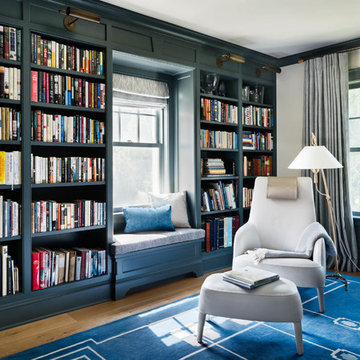
Design ideas for a large beach style home office in New York with a library, yellow walls, light hardwood floors, a freestanding desk and blue floor.
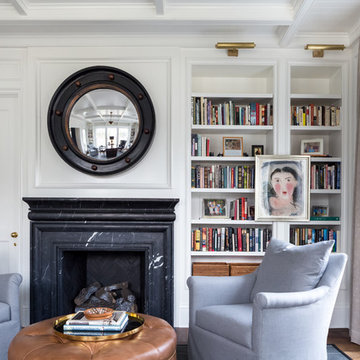
Evanston home designed by:
Konstant Architecture + Home
Photographed by Kathleen Virginia Photography
This is an example of a mid-sized traditional home office in Chicago with a library, white walls, dark hardwood floors, a standard fireplace, a stone fireplace surround and a freestanding desk.
This is an example of a mid-sized traditional home office in Chicago with a library, white walls, dark hardwood floors, a standard fireplace, a stone fireplace surround and a freestanding desk.
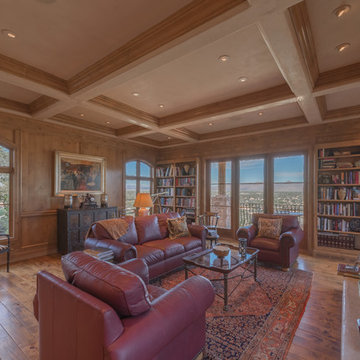
Study/Library with panoramic views of North Phoenix and Scottsdale. Photo by Home Pix Photography
Large mediterranean home office in Phoenix with a library, brown walls, medium hardwood floors, a standard fireplace and a stone fireplace surround.
Large mediterranean home office in Phoenix with a library, brown walls, medium hardwood floors, a standard fireplace and a stone fireplace surround.
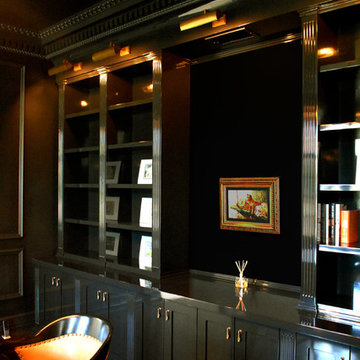
Mid-sized contemporary home office in New York with a library, black walls, dark hardwood floors and a freestanding desk.
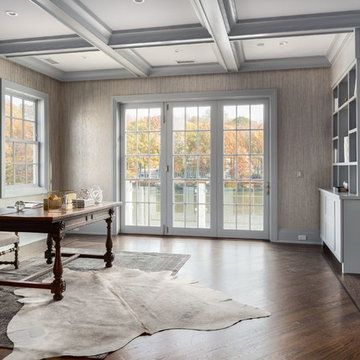
This is an example of a large traditional home office in New York with a library, grey walls, medium hardwood floors and a freestanding desk.
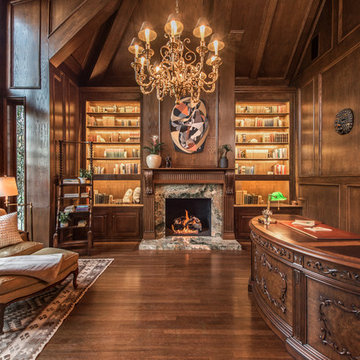
Steven Dewall
Inspiration for a large traditional home office in Los Angeles with a library, brown walls, dark hardwood floors, a standard fireplace, a stone fireplace surround and a freestanding desk.
Inspiration for a large traditional home office in Los Angeles with a library, brown walls, dark hardwood floors, a standard fireplace, a stone fireplace surround and a freestanding desk.
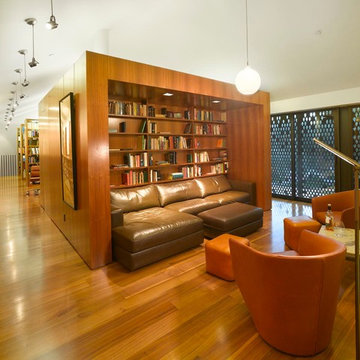
Library Addition with a view
Photo Credit: Roland Halbe
This is an example of an expansive modern home office in Los Angeles with a library, white walls, medium hardwood floors and a freestanding desk.
This is an example of an expansive modern home office in Los Angeles with a library, white walls, medium hardwood floors and a freestanding desk.
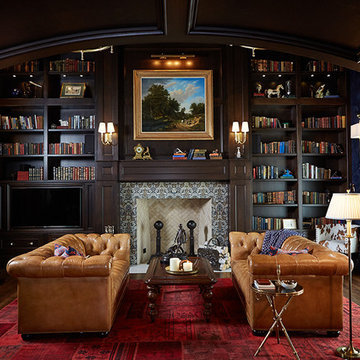
Builder: J. Peterson Homes
Interior Designer: Francesca Owens
Photographers: Ashley Avila Photography, Bill Hebert, & FulView
Capped by a picturesque double chimney and distinguished by its distinctive roof lines and patterned brick, stone and siding, Rookwood draws inspiration from Tudor and Shingle styles, two of the world’s most enduring architectural forms. Popular from about 1890 through 1940, Tudor is characterized by steeply pitched roofs, massive chimneys, tall narrow casement windows and decorative half-timbering. Shingle’s hallmarks include shingled walls, an asymmetrical façade, intersecting cross gables and extensive porches. A masterpiece of wood and stone, there is nothing ordinary about Rookwood, which combines the best of both worlds.
Once inside the foyer, the 3,500-square foot main level opens with a 27-foot central living room with natural fireplace. Nearby is a large kitchen featuring an extended island, hearth room and butler’s pantry with an adjacent formal dining space near the front of the house. Also featured is a sun room and spacious study, both perfect for relaxing, as well as two nearby garages that add up to almost 1,500 square foot of space. A large master suite with bath and walk-in closet which dominates the 2,700-square foot second level which also includes three additional family bedrooms, a convenient laundry and a flexible 580-square-foot bonus space. Downstairs, the lower level boasts approximately 1,000 more square feet of finished space, including a recreation room, guest suite and additional storage.
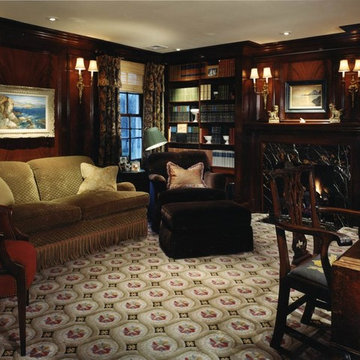
The master suite includes a private library freshly paneled in crotch mahogany. Heavy draperies are 19th-century French tapestry panels. The formal fringed sofa is Stark's Old World line and is upholstered in Stark fabric. The desk, purchased at auction, is chinoiserie on buried walnut.
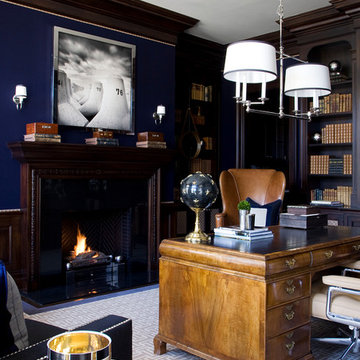
Masculine home office. Photographed by Don Freeman
Inspiration for a large traditional home office in Dallas with a library, blue walls, carpet, a standard fireplace, a wood fireplace surround, a freestanding desk and beige floor.
Inspiration for a large traditional home office in Dallas with a library, blue walls, carpet, a standard fireplace, a wood fireplace surround, a freestanding desk and beige floor.
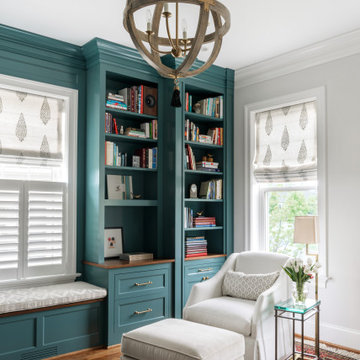
This is an example of a mid-sized transitional home office in Philadelphia with a library, white walls, dark hardwood floors and a built-in desk.
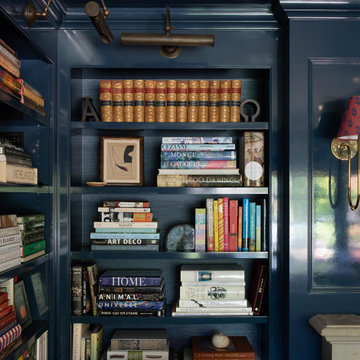
The family living in this shingled roofed home on the Peninsula loves color and pattern. At the heart of the two-story house, we created a library with high gloss lapis blue walls. The tête-à-tête provides an inviting place for the couple to read while their children play games at the antique card table. As a counterpoint, the open planned family, dining room, and kitchen have white walls. We selected a deep aubergine for the kitchen cabinetry. In the tranquil master suite, we layered celadon and sky blue while the daughters' room features pink, purple, and citrine.
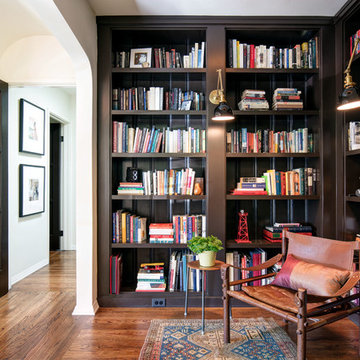
A dark office in the center of the house was turned into this cozy library. We opened the space up to the living room by adding another large archway. The custom bookshelves have beadboard backing to match original boarding we found in the house.. The library lamps are from Rejuvenation.
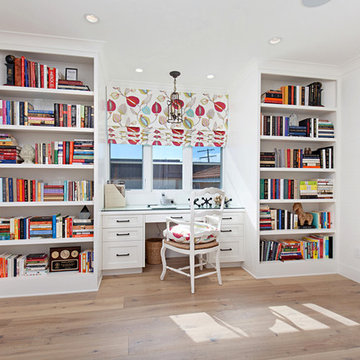
This is an example of a large transitional home office in Orange County with a library, white walls, medium hardwood floors and a built-in desk.
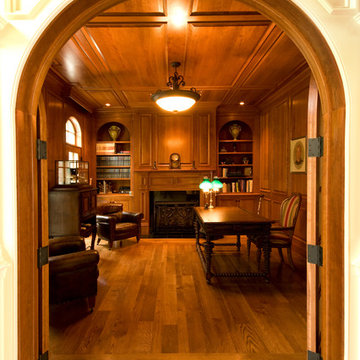
This is an example of a large traditional home office in Boston with a library, brown walls, dark hardwood floors, a standard fireplace, a wood fireplace surround, a freestanding desk and brown floor.
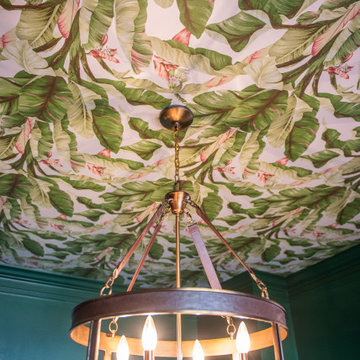
Inspiration for a mid-sized transitional home office in Atlanta with a library, green walls, dark hardwood floors, brown floor and wallpaper.
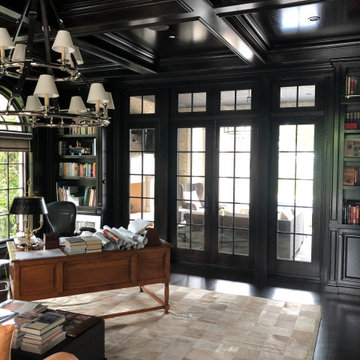
Photo of an expansive traditional home office in Chicago with a library, brown walls, dark hardwood floors, a standard fireplace, a wood fireplace surround, a freestanding desk and brown floor.
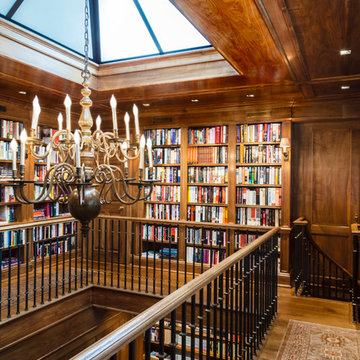
Photo of an expansive transitional home office in New York with a library, brown walls, medium hardwood floors, no fireplace and a built-in desk.
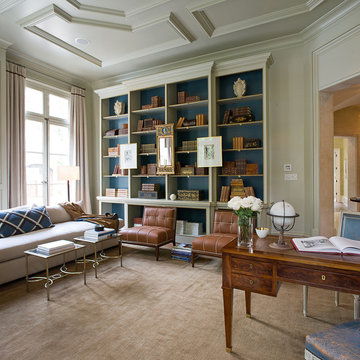
James Lockhart photo
Photo of a large traditional home office in Atlanta with a freestanding desk, grey walls, a library and carpet.
Photo of a large traditional home office in Atlanta with a freestanding desk, grey walls, a library and carpet.
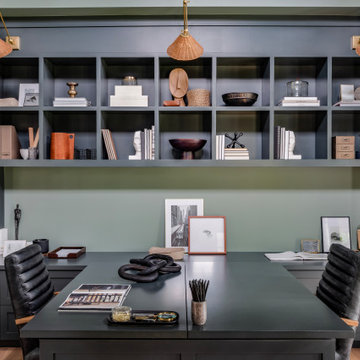
Large transitional home office in Phoenix with a library, black walls, light hardwood floors, a built-in desk, beige floor and panelled walls.
Home Office Design Ideas with a Library
6