Home Office Design Ideas with a Library
Refine by:
Budget
Sort by:Popular Today
141 - 160 of 729 photos
Item 1 of 3
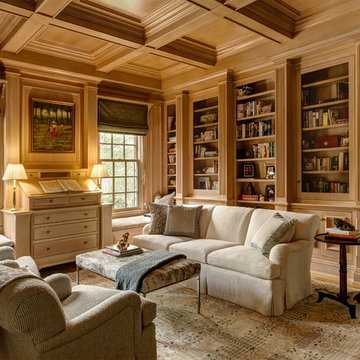
Library off of the entrance on main floor next to office.
Photo of a large traditional home office in New York with a library and brown walls.
Photo of a large traditional home office in New York with a library and brown walls.
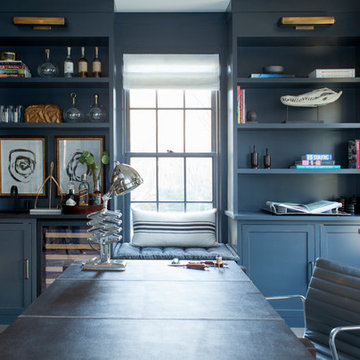
Interior Design, Custom Furniture Design, & Art Curation by Chango & Co.
Photography by Raquel Langworthy
See the project in Architectural Digest
Photo of an expansive transitional home office in New York with a library, blue walls, dark hardwood floors, no fireplace and a freestanding desk.
Photo of an expansive transitional home office in New York with a library, blue walls, dark hardwood floors, no fireplace and a freestanding desk.
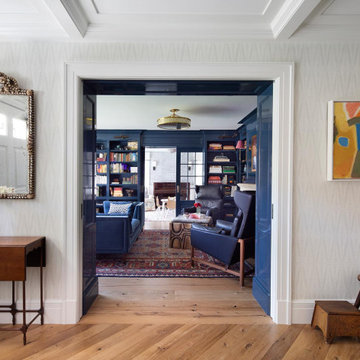
The family living in this shingled roofed home on the Peninsula loves color and pattern. At the heart of the two-story house, we created a library with high gloss lapis blue walls. The tête-à-tête provides an inviting place for the couple to read while their children play games at the antique card table. As a counterpoint, the open planned family, dining room, and kitchen have white walls. We selected a deep aubergine for the kitchen cabinetry. In the tranquil master suite, we layered celadon and sky blue while the daughters' room features pink, purple, and citrine.
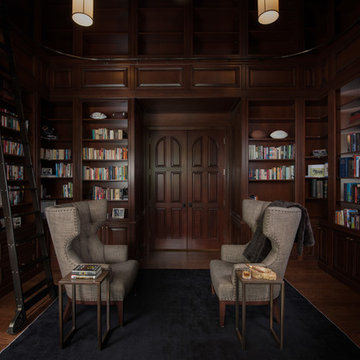
Study with Dark Wood Paneling and a rolling library ladder
Design ideas for a large traditional home office in Chicago with a library, brown walls, medium hardwood floors, no fireplace, a freestanding desk and brown floor.
Design ideas for a large traditional home office in Chicago with a library, brown walls, medium hardwood floors, no fireplace, a freestanding desk and brown floor.
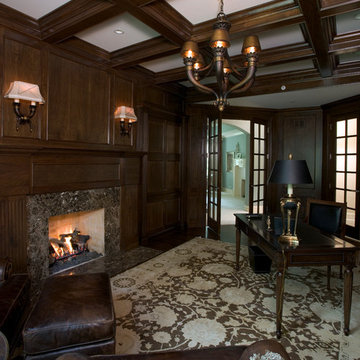
http://www.cabinetwerks.com The library features a dramatic coffered ceiling, fully-paneled cherry walls, and fireplace with stone surround and hearth. Photo by Linda Oyama Bryan. Cabinetry by Wood-Mode/Brookhaven.
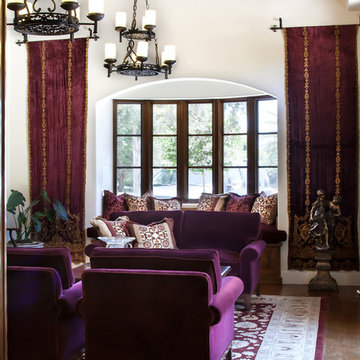
Beautiful Spanish Villa nestled in the hot and dry hills of Southern California. This beautiful sprawling mediterranean home has deep colored fabrics and rugs, a Moroccan pool house, and a burgandy, almost purple library. The deep red and rust colored fabrics reflect and enhance the antique wall hangings. The fine furniture is all hand bench made, all custom and hand scraped to look old and worn. Wrought iron lighting, Moroccan artifacts complete the look. Beautiful Spanish Villa nestled in the hot and dry hills of Southern California. This beautiful sprawling mediterranean home has deep colored fabrics and rugs, a Moroccan pool house, and a burgandy, almost purple library. The deep red and rust colored fabrics reflect and enhance the antique wall hangings. The fine furniture is all hand bench made, all custom and hand scraped to look old and worn. Wrought iron lighting, Moroccan artifacts complete the look.Beautiful Spanish Villa nestled in the hot and dry hills of Southern California. This beautiful sprawling mediterranean home has deep colored fabrics and rugs, a Moroccan pool house, and a burgandy, almost purple library. The deep red and rust colored fabrics reflect and enhance the antique wall hangings. The fine furniture is all hand bench made, all custom and hand scraped to look old and worn. Wrought iron lighting, Moroccan artifacts complete the look. Project Location: Hidden Hills, California. Projects designed by Maraya Interior Design. From their beautiful resort town of Ojai, they serve clients in Montecito, Hope Ranch, Malibu, Westlake and Calabasas, across the tri-county areas of Santa Barbara, Ventura and Los Angeles, south to Hidden Hills- north through Solvang and more.
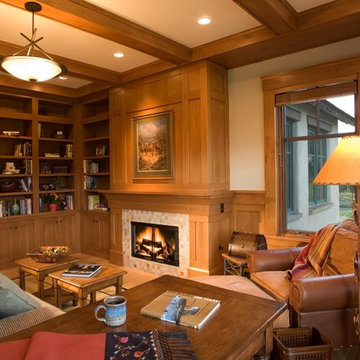
The main floor den acts as a home office or can function as a guest room with the adjacent 3/4 bath.
Photography by: Christopher Marona
Large traditional home office in Other with a library, light hardwood floors, a standard fireplace, a tile fireplace surround and a freestanding desk.
Large traditional home office in Other with a library, light hardwood floors, a standard fireplace, a tile fireplace surround and a freestanding desk.

This rare 1950’s glass-fronted townhouse on Manhattan’s Upper East Side underwent a modern renovation to create plentiful space for a family. An additional floor was added to the two-story building, extending the façade vertically while respecting the vocabulary of the original structure. A large, open living area on the first floor leads through to a kitchen overlooking the rear garden. Cantilevered stairs lead to the master bedroom and two children’s rooms on the second floor and continue to a media room and offices above. A large skylight floods the atrium with daylight, illuminating the main level through translucent glass-block floors.
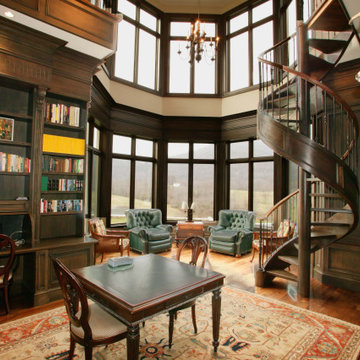
Design ideas for an expansive traditional home office in DC Metro with a library, black walls, medium hardwood floors, a standard fireplace, a wood fireplace surround and a freestanding desk.
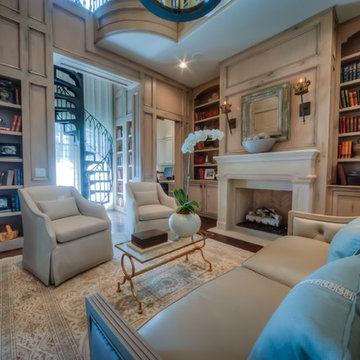
Authentic French Country Estate in one of Houston's most exclusive neighborhoods - Hunters Creek Village. Custom designed and fabricated iron railing featuring Gothic circles. Multistep hand applied alder wood along walls.
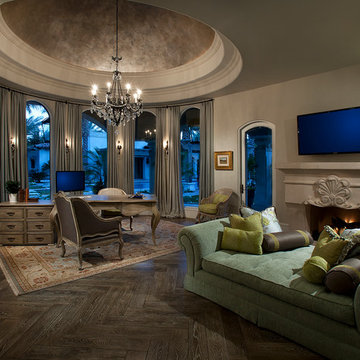
We love this master bedroom and home office, the custom fireplace is certainly calling our names! We also appreciate the arched windows and arched entryways, the wood flooring, wall sconces and the custom fireplace mantel.
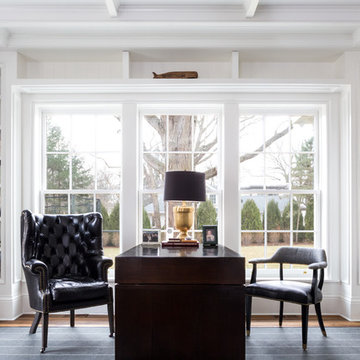
Evanston home designed by:
Konstant Architecture + Home
Photographed by Kathleen Virginia Photography
Inspiration for a mid-sized traditional home office in Chicago with a library, white walls, dark hardwood floors, a freestanding desk and brown floor.
Inspiration for a mid-sized traditional home office in Chicago with a library, white walls, dark hardwood floors, a freestanding desk and brown floor.
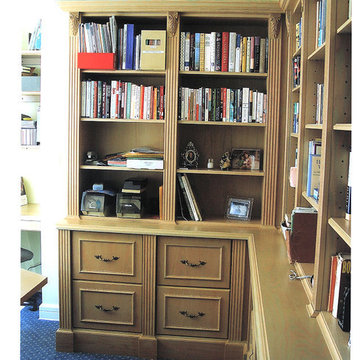
Traditional home office bookcases and storage units. Units are made of Oak and Oak veneer then finish in house for a white wash/pickled look. Solid Oak flutted pilasters were incorporated into into the design as well. The customer requested a that the lower portion of the unit be dedicated to lateral file storage for paper work.
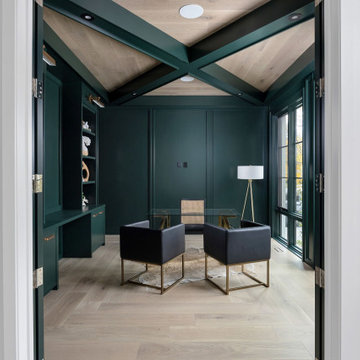
New Age Design
Design ideas for a mid-sized transitional home office in Toronto with a library, white walls, light hardwood floors, a freestanding desk, white floor, coffered and panelled walls.
Design ideas for a mid-sized transitional home office in Toronto with a library, white walls, light hardwood floors, a freestanding desk, white floor, coffered and panelled walls.
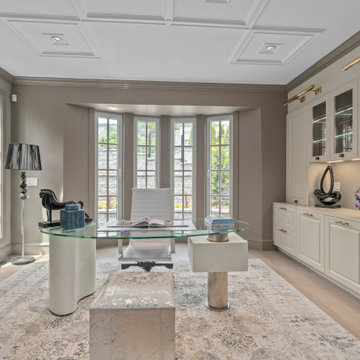
Inspiration for a large transitional home office in Vancouver with a library, beige walls, light hardwood floors, a standard fireplace, a concrete fireplace surround, a freestanding desk, beige floor and wood.
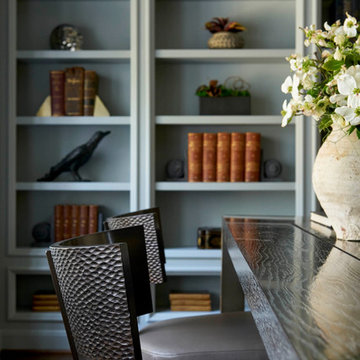
Photography by Nathan Schroder.
This is an example of a small transitional home office in Dallas with a library, blue walls, medium hardwood floors, a standard fireplace and brown floor.
This is an example of a small transitional home office in Dallas with a library, blue walls, medium hardwood floors, a standard fireplace and brown floor.
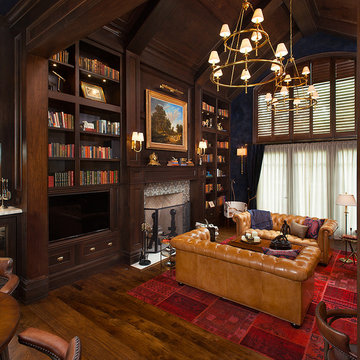
Builder: J. Peterson Homes
Interior Designer: Francesca Owens
Photographers: Ashley Avila Photography, Bill Hebert, & FulView
Capped by a picturesque double chimney and distinguished by its distinctive roof lines and patterned brick, stone and siding, Rookwood draws inspiration from Tudor and Shingle styles, two of the world’s most enduring architectural forms. Popular from about 1890 through 1940, Tudor is characterized by steeply pitched roofs, massive chimneys, tall narrow casement windows and decorative half-timbering. Shingle’s hallmarks include shingled walls, an asymmetrical façade, intersecting cross gables and extensive porches. A masterpiece of wood and stone, there is nothing ordinary about Rookwood, which combines the best of both worlds.
Once inside the foyer, the 3,500-square foot main level opens with a 27-foot central living room with natural fireplace. Nearby is a large kitchen featuring an extended island, hearth room and butler’s pantry with an adjacent formal dining space near the front of the house. Also featured is a sun room and spacious study, both perfect for relaxing, as well as two nearby garages that add up to almost 1,500 square foot of space. A large master suite with bath and walk-in closet which dominates the 2,700-square foot second level which also includes three additional family bedrooms, a convenient laundry and a flexible 580-square-foot bonus space. Downstairs, the lower level boasts approximately 1,000 more square feet of finished space, including a recreation room, guest suite and additional storage.
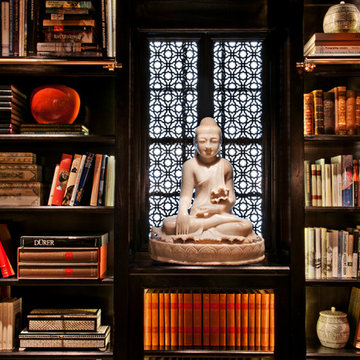
Black painted shelves created a dramatic library for rare books. Rose gold sconces and chandelier add elegance. Wallpaper in a Moorish design accents the ceiling. Black shelves and white furniture make the room striking and luxurious.
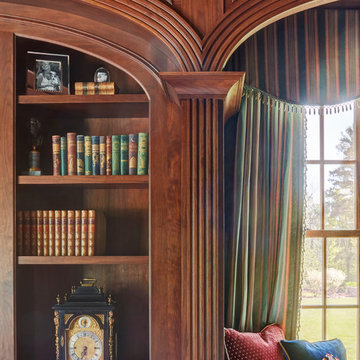
Fluted casing meets at a fluted pilaster. Photo by Mike Kaskel
Large traditional home office in Milwaukee with a library.
Large traditional home office in Milwaukee with a library.
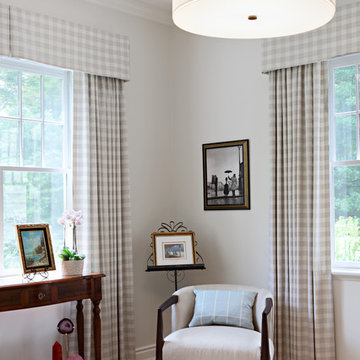
Photo of a small traditional home office in New York with a library, beige walls, medium hardwood floors, no fireplace, a freestanding desk and red floor.
Home Office Design Ideas with a Library
8