Home Office Design Ideas with Beige Floor and White Floor
Refine by:
Budget
Sort by:Popular Today
101 - 120 of 11,658 photos
Item 1 of 3
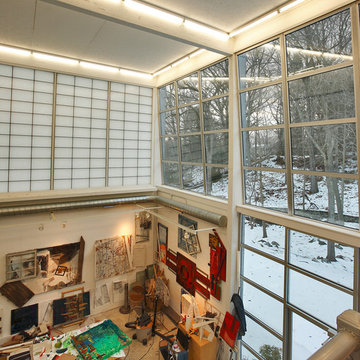
Artist studio for painting and creating large scale sculpture.
North facing window wall for diffuse natural light
Large industrial home studio in New York with concrete floors, no fireplace, white walls and white floor.
Large industrial home studio in New York with concrete floors, no fireplace, white walls and white floor.

This full home mid-century remodel project is in an affluent community perched on the hills known for its spectacular views of Los Angeles. Our retired clients were returning to sunny Los Angeles from South Carolina. Amidst the pandemic, they embarked on a two-year-long remodel with us - a heartfelt journey to transform their residence into a personalized sanctuary.
Opting for a crisp white interior, we provided the perfect canvas to showcase the couple's legacy art pieces throughout the home. Carefully curating furnishings that complemented rather than competed with their remarkable collection. It's minimalistic and inviting. We created a space where every element resonated with their story, infusing warmth and character into their newly revitalized soulful home.

Photo of a country home office in Other with brown walls, light hardwood floors, a freestanding desk, beige floor and wood walls.
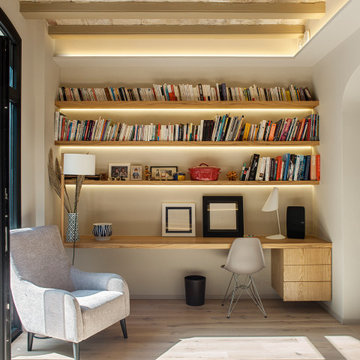
Contemporary home office in Turin with beige walls, light hardwood floors, a built-in desk, beige floor and exposed beam.
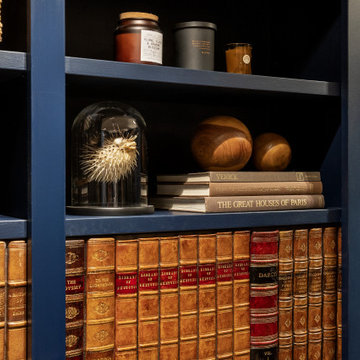
Photo of a large transitional study room in Surrey with blue walls, carpet, no fireplace, a freestanding desk, beige floor and panelled walls.

Formal sitting area turned into luxury home office.
This is an example of a large transitional study room in Raleigh with grey walls, medium hardwood floors, no fireplace, a freestanding desk, beige floor and wallpaper.
This is an example of a large transitional study room in Raleigh with grey walls, medium hardwood floors, no fireplace, a freestanding desk, beige floor and wallpaper.

The Atherton House is a family compound for a professional couple in the tech industry, and their two teenage children. After living in Singapore, then Hong Kong, and building homes there, they looked forward to continuing their search for a new place to start a life and set down roots.
The site is located on Atherton Avenue on a flat, 1 acre lot. The neighboring lots are of a similar size, and are filled with mature planting and gardens. The brief on this site was to create a house that would comfortably accommodate the busy lives of each of the family members, as well as provide opportunities for wonder and awe. Views on the site are internal. Our goal was to create an indoor- outdoor home that embraced the benign California climate.
The building was conceived as a classic “H” plan with two wings attached by a double height entertaining space. The “H” shape allows for alcoves of the yard to be embraced by the mass of the building, creating different types of exterior space. The two wings of the home provide some sense of enclosure and privacy along the side property lines. The south wing contains three bedroom suites at the second level, as well as laundry. At the first level there is a guest suite facing east, powder room and a Library facing west.
The north wing is entirely given over to the Primary suite at the top level, including the main bedroom, dressing and bathroom. The bedroom opens out to a roof terrace to the west, overlooking a pool and courtyard below. At the ground floor, the north wing contains the family room, kitchen and dining room. The family room and dining room each have pocketing sliding glass doors that dissolve the boundary between inside and outside.
Connecting the wings is a double high living space meant to be comfortable, delightful and awe-inspiring. A custom fabricated two story circular stair of steel and glass connects the upper level to the main level, and down to the basement “lounge” below. An acrylic and steel bridge begins near one end of the stair landing and flies 40 feet to the children’s bedroom wing. People going about their day moving through the stair and bridge become both observed and observer.
The front (EAST) wall is the all important receiving place for guests and family alike. There the interplay between yin and yang, weathering steel and the mature olive tree, empower the entrance. Most other materials are white and pure.
The mechanical systems are efficiently combined hydronic heating and cooling, with no forced air required.
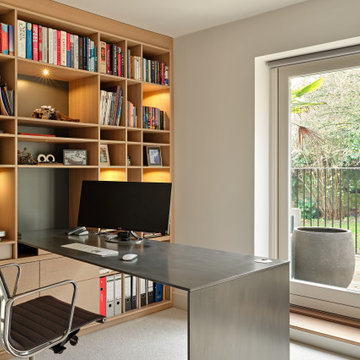
Inspiration for a small contemporary study room in Surrey with carpet, no fireplace, a built-in desk and beige floor.
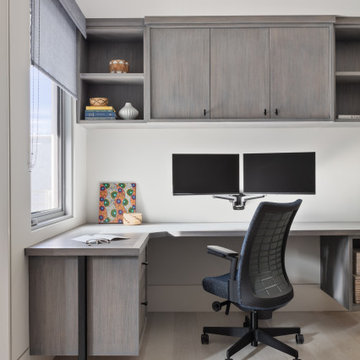
Photo of a contemporary home office in New York with white walls, light hardwood floors, a built-in desk and beige floor.
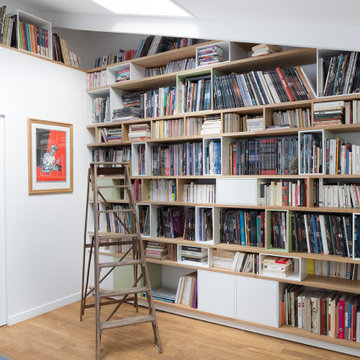
Large contemporary home office in Paris with a library, beige walls, medium hardwood floors, no fireplace, a built-in desk and beige floor.
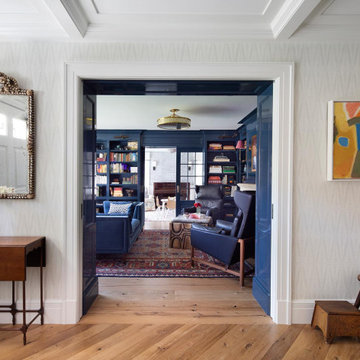
The family living in this shingled roofed home on the Peninsula loves color and pattern. At the heart of the two-story house, we created a library with high gloss lapis blue walls. The tête-à-tête provides an inviting place for the couple to read while their children play games at the antique card table. As a counterpoint, the open planned family, dining room, and kitchen have white walls. We selected a deep aubergine for the kitchen cabinetry. In the tranquil master suite, we layered celadon and sky blue while the daughters' room features pink, purple, and citrine.
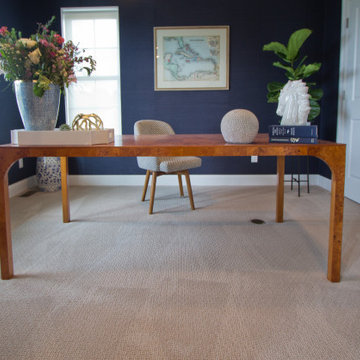
Carpet by Mohawk: Flawless Vision - Haven
This is an example of a mid-sized contemporary home office with blue walls, carpet, a freestanding desk and beige floor.
This is an example of a mid-sized contemporary home office with blue walls, carpet, a freestanding desk and beige floor.
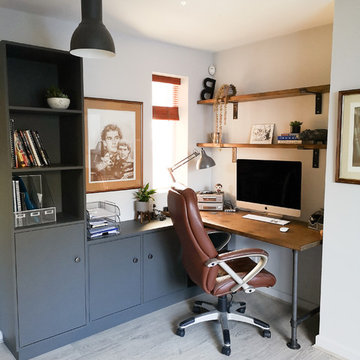
Workplace by day, music room and relaxation area by night. This space has to work doubly hard and allow the owner to separate leisure time and work. A simple rearrangement of the space meant a better contained work area, using casual seating and a large rug to zone the relaxation area, quite literally allowing the owner to put the working day behind him. Soft grey with hints of rust and terracotta keep the space warm and cosy, with rustic industrial furniture to provide a masculine vibe.
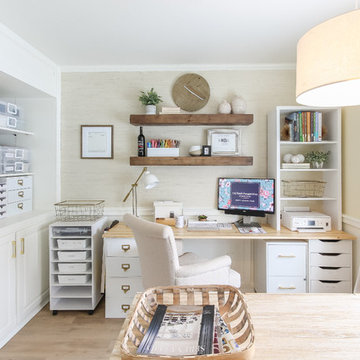
A tobacco basket is a great place to hold product catalogs as well as a space to hold client samples.
Inspiration for a beach style home office in Seattle with vinyl floors, a freestanding desk, beige walls, no fireplace and beige floor.
Inspiration for a beach style home office in Seattle with vinyl floors, a freestanding desk, beige walls, no fireplace and beige floor.
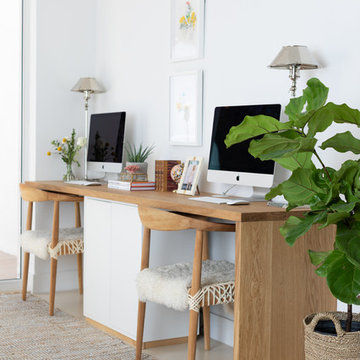
Karla Garcia
Mid-sized beach style study room in Miami with white walls, concrete floors, a freestanding desk and beige floor.
Mid-sized beach style study room in Miami with white walls, concrete floors, a freestanding desk and beige floor.

Mid-Century Modern and Eclectic Home Office, Photo by Susie Brenner Photography
Photo of a large midcentury study room in Denver with multi-coloured walls, light hardwood floors, no fireplace, a freestanding desk and beige floor.
Photo of a large midcentury study room in Denver with multi-coloured walls, light hardwood floors, no fireplace, a freestanding desk and beige floor.
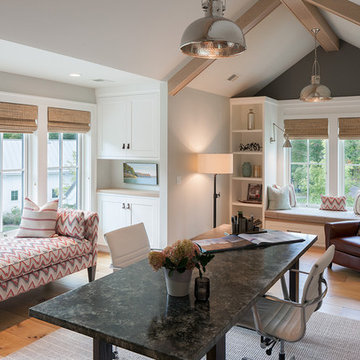
Nestled in the countryside and designed to accommodate a multi-generational family, this custom compound boasts a nearly 5,000 square foot main residence, an infinity pool with luscious landscaping, a guest and pool house as well as a pole barn. The spacious, yet cozy flow of the main residence fits perfectly with the farmhouse style exterior. The gourmet kitchen with separate bakery kitchen offers built-in banquette seating for casual dining and is open to a cozy dining room for more formal meals enjoyed in front of the wood-burning fireplace. Completing the main level is a library, mudroom and living room with rustic accents throughout. The upper level features a grand master suite, a guest bedroom with dressing room, a laundry room as well as a sizable home office. The lower level has a fireside sitting room that opens to the media and exercise rooms by custom-built sliding barn doors. The quaint guest house has a living room, dining room and full kitchen, plus an upper level with two bedrooms and a full bath, as well as a wrap-around porch overlooking the infinity edge pool and picturesque landscaping of the estate.
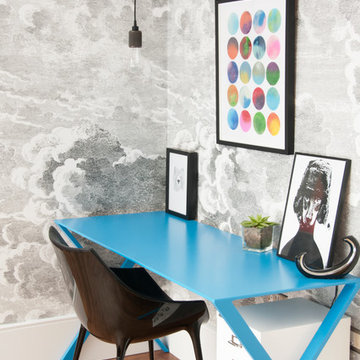
This is an example of a small contemporary study room in Kent with a freestanding desk, grey walls, light hardwood floors and beige floor.
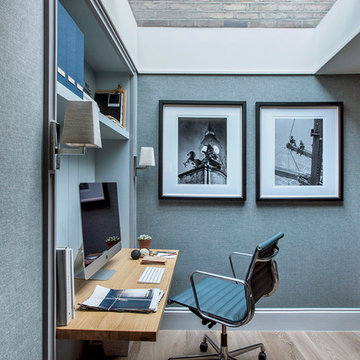
This is an example of a small modern home office with blue walls, light hardwood floors, a built-in desk and beige floor.
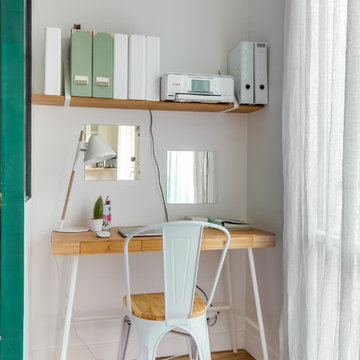
meero
Photo of a contemporary home office in Paris with white walls, light hardwood floors, a freestanding desk and beige floor.
Photo of a contemporary home office in Paris with white walls, light hardwood floors, a freestanding desk and beige floor.
Home Office Design Ideas with Beige Floor and White Floor
6