Home Office Design Ideas with Beige Walls and Concrete Floors
Refine by:
Budget
Sort by:Popular Today
61 - 80 of 266 photos
Item 1 of 3
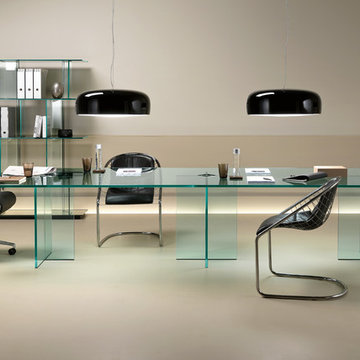
Founded in 1973, Fiam Italia is a global icon of glass culture with four decades of glass innovation and design that produced revolutionary structures and created a new level of utility for glass as a material in residential and commercial interior decor. Fiam Italia designs, develops and produces items of furniture in curved glass, creating them through a combination of craftsmanship and industrial processes, while merging tradition and innovation, through a hand-crafted approach.
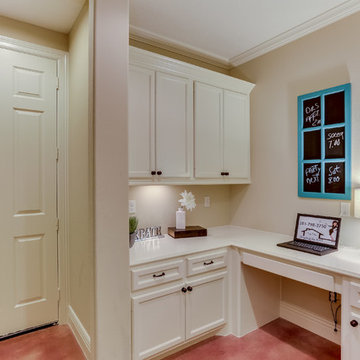
Small transitional study room in Houston with beige walls, concrete floors, no fireplace, a built-in desk and brown floor.
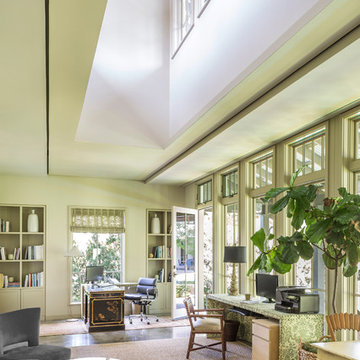
This is an example of a large home studio in Houston with beige walls, concrete floors, no fireplace and a freestanding desk.
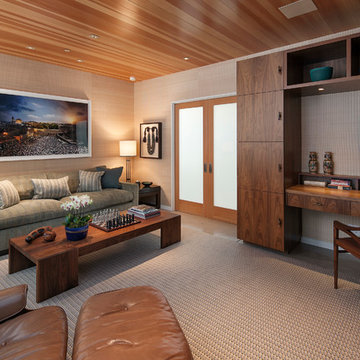
Architect: Moseley McGrath Designs
General Contractor: Allen Construction
Photographer: Jim Bartsch Photography
This is an example of a large contemporary home office in Los Angeles with beige walls, concrete floors and a built-in desk.
This is an example of a large contemporary home office in Los Angeles with beige walls, concrete floors and a built-in desk.
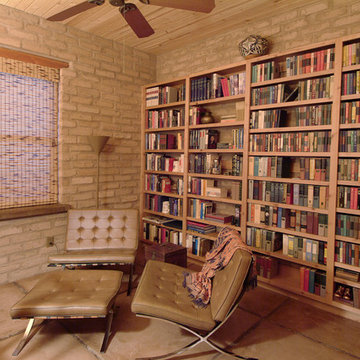
Mid-sized country home office in Phoenix with a library, beige walls, concrete floors and beige floor.
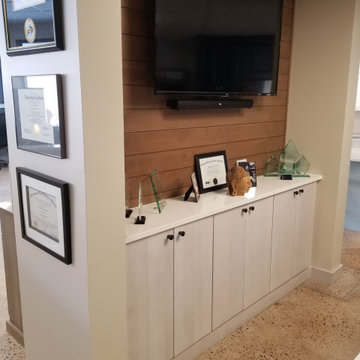
Reception Area in the showroom at Colorado Kitchen Designs. This is a combination of different Eclipse cabinetry elements including, shiplap on the t.v. wall, poplar blue and white stained cabinets, and thermo-laminate half wall.
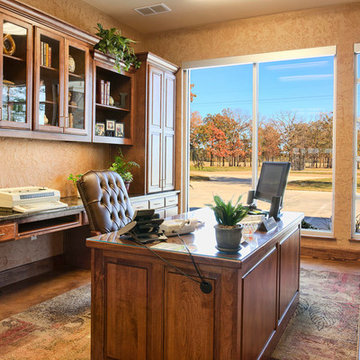
Mid-sized arts and crafts study room in New Orleans with beige walls, concrete floors, no fireplace, a freestanding desk and brown floor.
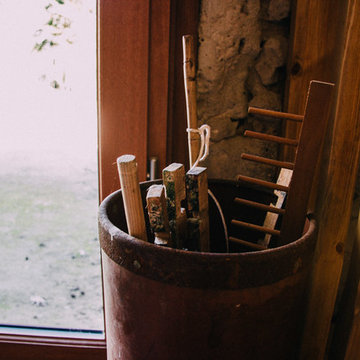
Mariette Marty
Colin Usher
Inspiration for a mid-sized country craft room in Bordeaux with beige walls, concrete floors and grey floor.
Inspiration for a mid-sized country craft room in Bordeaux with beige walls, concrete floors and grey floor.
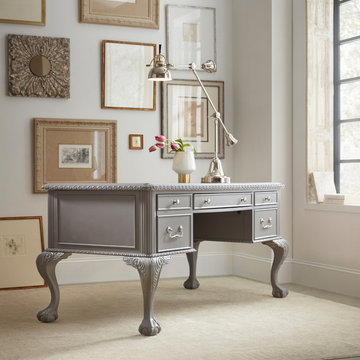
A few pictures that offer a sneak peak at new product to be introduced in the Hooker Furniture showroom at the April 2017 High Point Market in High Point, NC. Items may or may not go into production based on market reaction and written business.
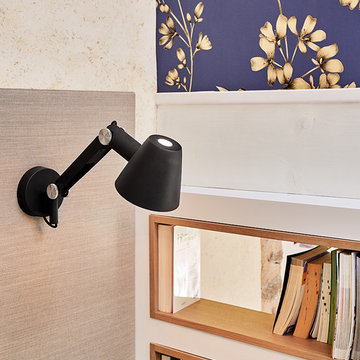
Elodie Dugué
Photo of a mid-sized eclectic home office in Nantes with a library, beige walls, concrete floors, a built-in desk and grey floor.
Photo of a mid-sized eclectic home office in Nantes with a library, beige walls, concrete floors, a built-in desk and grey floor.
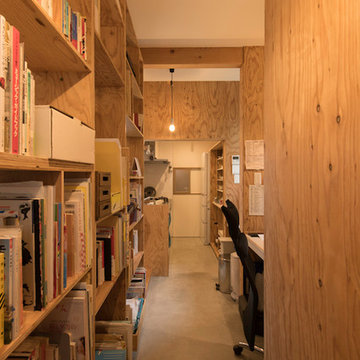
撮影 新良太
Photo of a scandinavian home office in Tokyo Suburbs with beige walls, concrete floors, a built-in desk and grey floor.
Photo of a scandinavian home office in Tokyo Suburbs with beige walls, concrete floors, a built-in desk and grey floor.
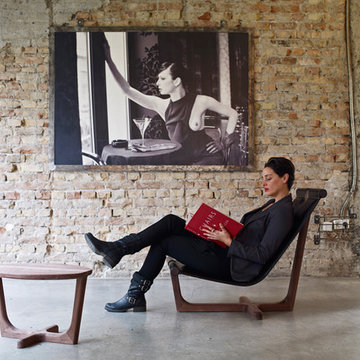
This Modern Accent Chair collection is inspired by the colossal fleet which conquered the world. This collection is composed by high armchair, chaise lounge, foot rest stool and coffee table. Combining the tiniest materials gives this armchair an exceptional feeling of lightness. With its highly developed static, the constructive part of the solid wood is made of steel, with various finishing as polished, chromed, brass or burnished steel, which emphasizes the elegance and sharpness this vigorous design has. The seat consists of thin steel and covering made of high quality leather or fur. Unique magnet system connects different type of pillows and other gadgets with the seat part. This collection is made of different type of solid wood, like European walnut, dark elm, cherry, oak, ash. On request, it could be tailor made, respecting client’s measures and special needs. Feel its power and anchors aweigh!
Dimensions: width 60cm, depth 99cm, height 90 cm, weight 24.5 kg.
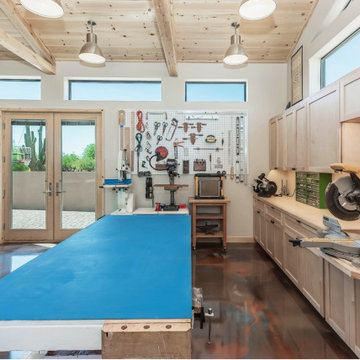
Free Standing, 600 square ft workshop/casita in Cave Creek, AZ. The homeowner wanted a place that he could be free to work on his projects. The Ambassador 8200 Thermal Aluminum Window and Door package, which includes Double French Doors and picture windows framing the room, there’s guaranteed to be plenty of natural light. The interior hosts rows of Sea Gull One LED Pendant lights and vaulted ceiling with exposed trusses make the room appear larger than it really is. A 3-color metallic epoxy floor really makes the room stand out. Along with subtle details like LED under cabinet lighting, custom exterior paint, pavers and Custom Shaker cabinets in Natural Birch this space is definitely one of a kind.
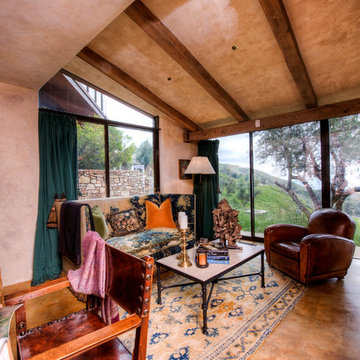
Breathtaking views of the incomparable Big Sur Coast, this classic Tuscan design of an Italian farmhouse, combined with a modern approach creates an ambiance of relaxed sophistication for this magnificent 95.73-acre, private coastal estate on California’s Coastal Ridge. Five-bedroom, 5.5-bath, 7,030 sq. ft. main house, and 864 sq. ft. caretaker house over 864 sq. ft. of garage and laundry facility. Commanding a ridge above the Pacific Ocean and Post Ranch Inn, this spectacular property has sweeping views of the California coastline and surrounding hills. “It’s as if a contemporary house were overlaid on a Tuscan farm-house ruin,” says decorator Craig Wright who created the interiors. The main residence was designed by renowned architect Mickey Muenning—the architect of Big Sur’s Post Ranch Inn, —who artfully combined the contemporary sensibility and the Tuscan vernacular, featuring vaulted ceilings, stained concrete floors, reclaimed Tuscan wood beams, antique Italian roof tiles and a stone tower. Beautifully designed for indoor/outdoor living; the grounds offer a plethora of comfortable and inviting places to lounge and enjoy the stunning views. No expense was spared in the construction of this exquisite estate.
Presented by Olivia Hsu Decker
+1 415.720.5915
+1 415.435.1600
Decker Bullock Sotheby's International Realty
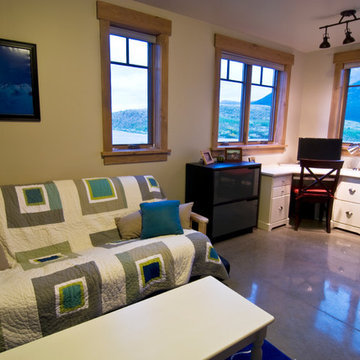
The home office/bedroom with a view!
Photo by: Trent Bona Photography
Photo of a small modern home office in Denver with beige walls, concrete floors and a freestanding desk.
Photo of a small modern home office in Denver with beige walls, concrete floors and a freestanding desk.
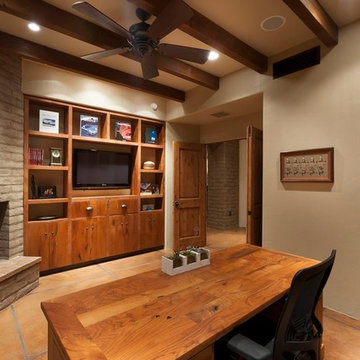
This is a custom home that was designed and built by a super Tucson team. We remember walking on the dirt lot thinking of what would one day grow from the Tucson desert. We could not have been happier with the result.
This home has a Southwest feel with a masculine transitional look. We used many regional materials and our custom millwork was mesquite. The home is warm, inviting, and relaxing. The interior furnishings are understated so as to not take away from the breathtaking desert views.
The floors are stained and scored concrete and walls are a mixture of plaster and masonry.
Christopher Bowden Photography
http://christopherbowdenphotography.com/
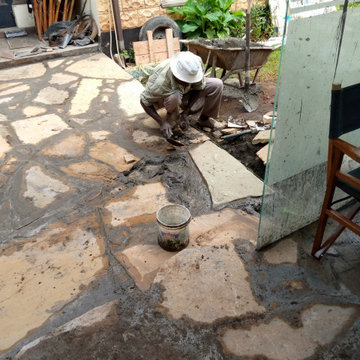
This project involved building of a garden gazebo two sides fully made of frameless glass with a sandtone (Mazeras) floor.
Photo of a small modern home office in Other with a library, beige walls, concrete floors, no fireplace, a freestanding desk, brown floor, wood and panelled walls.
Photo of a small modern home office in Other with a library, beige walls, concrete floors, no fireplace, a freestanding desk, brown floor, wood and panelled walls.
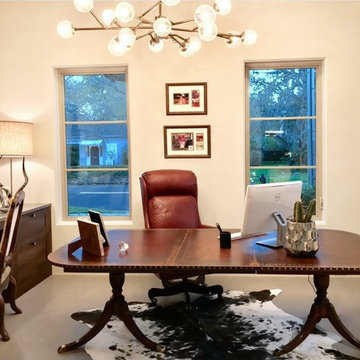
This family hails from Tennessee and recently bought a home in sunny Tampa Bay! They bought this modern home, furniture included – and were looking to make the spaces speak to them. We rearranged the entire house and added new pieces meant to incorporate that warm, eclectic charm! To see the BEFORE photos, click here: http://bit.ly/farmtotampa
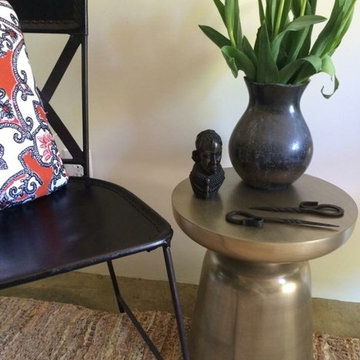
Ania Omski-Talwar
Location: Danville, CA, USA
The house was built in 1963 and is reinforced cinder block construction, unusual for California, which makes any renovation work trickier. The kitchen we replaced featured all maple cabinets and floors and pale pink countertops. With the remodel we didn’t change the layout, or any window/door openings. The cabinets may read as white, but they are actually cream with an antique glaze on a flat panel door. All countertops and backsplash are granite. The original copper hood was replaced by a custom one in zinc. Dark brick veneer fireplace is now covered in white limestone. The homeowners do a lot of entertaining, so even though the overall layout didn’t change, I knew just what needed to be done to improve function. The husband loves to cook and is beyond happy with his 6-burner stove.
https://www.houzz.com/ideabooks/90234951/list/zinc-range-hood-and-a-limestone-fireplace-create-a-timeless-look
davidduncanlivingston.com
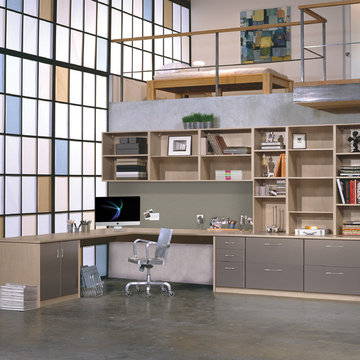
A perfect blend of open space and plenty of storage, this office system provides organization with a modern twist.
Large industrial home office in Nashville with beige walls, concrete floors and a built-in desk.
Large industrial home office in Nashville with beige walls, concrete floors and a built-in desk.
Home Office Design Ideas with Beige Walls and Concrete Floors
4