Home Office Design Ideas with Beige Walls and Concrete Floors
Refine by:
Budget
Sort by:Popular Today
141 - 160 of 266 photos
Item 1 of 3
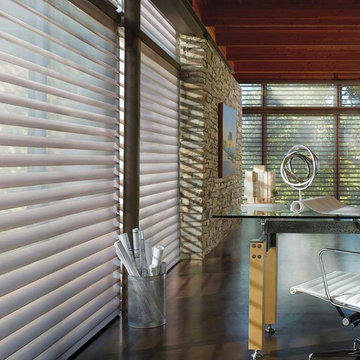
This is an example of a large transitional study room in Omaha with beige walls, concrete floors and a freestanding desk.
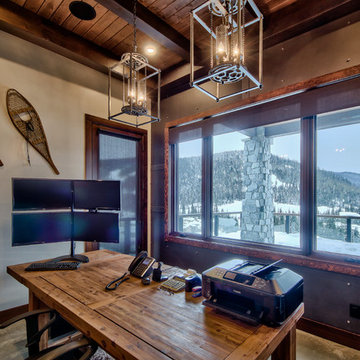
This is an example of a mid-sized country study room in Vancouver with beige walls, concrete floors and a freestanding desk.
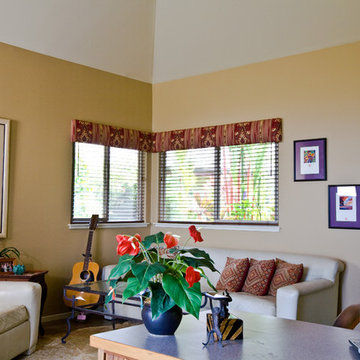
Design ideas for a large transitional study room in Hawaii with beige walls, concrete floors and a freestanding desk.
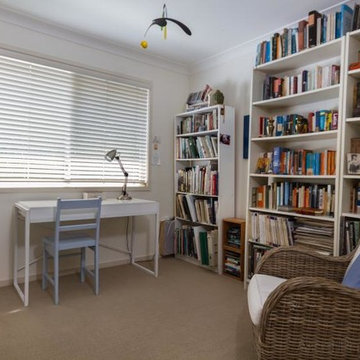
Photo of an expansive contemporary study room in Brisbane with beige walls, concrete floors, no fireplace and a freestanding desk.
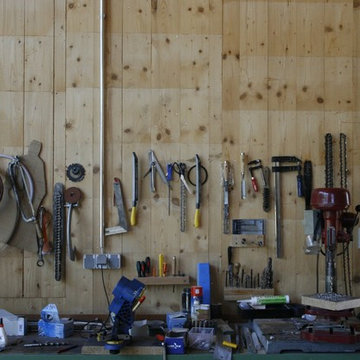
Im Atelier wurden die Massivholzwände roh belassen. Das ist nicht nur kostengünstig sondern in diesem besonderen Fall auch sehr funktional.
Photo of a small industrial home studio in Frankfurt with beige walls, concrete floors, a freestanding desk and grey floor.
Photo of a small industrial home studio in Frankfurt with beige walls, concrete floors, a freestanding desk and grey floor.
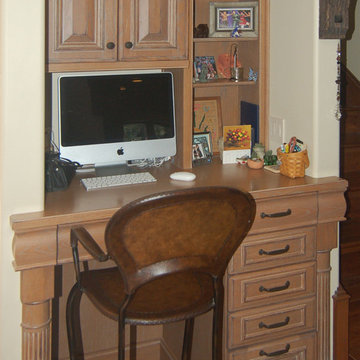
When the homeowners decided to move from San Francisco to the Central Coast, they were looking for a more relaxed lifestyle, a unique place to call their own, and an environment conducive to raising their young children. They found it all in San Luis Obispo. They had owned a house here in SLO for several years that they had used as a rental. As the homeowners own and run a contracting business and relocation was not impossible, they decided to move their business and make this SLO rental into their dream home.
As a rental, the house was in a bare-bones condition. The kitchen had old white cabinets, boring white tile counters, and a horrendous vinyl tile floor. Not only was the kitchen out-of-date and old-fashioned, it was also pretty worn out. The tiles were cracking and the grout was stained, the cabinet doors were sagging, and the appliances were conflicting (ie: you could not open the stove and dishwasher at the same time).
To top it all off, the kitchen was just too small for the custom home the homeowners wanted to create.
Thus enters San Luis Kitchen. At the beginning of their quest to remodel, the homeowners visited San Luis Kitchen’s showroom and fell in love with our Tuscan Grotto display. They sat down with our designers and together we worked out the scope of the project, the budget for cabinetry and how that fit into their overall budget, and then we worked on the new design for the home starting with the kitchen.
As the homeowners felt the kitchen was cramped, it was decided to expand by moving the window wall out onto the existing porch. Besides the extra space gained, moving the wall brought the kitchen window out from under the porch roof – increasing the natural light available in the space. (It really helps when the homeowner both understands building and can do his own contracting and construction.) A new arched window and stone clad wall now highlights the end of the kitchen. As we gained wall space, we were able to move the range and add a plaster hood, creating a focal nice focal point for the kitchen.
The other long wall now houses a Sub-Zero refrigerator and lots of counter workspace. Then we completed the kitchen by adding a wrap-around wet bar extending into the old dining space. We included a pull-out pantry unit with open shelves above it, wine cubbies, a cabinet for glassware recessed into the wall, under-counter refrigerator drawers, sink base and trash cabinet, along with a decorative bookcase cabinet and bar seating. Lots of function in this corner of the kitchen; a bar for entertaining and a snack station for the kids.
After the kitchen design was finalized and ordered, the homeowners turned their attention to the rest of the house. They asked San Luis Kitchen to help with their master suite, a guest bath, their home control center (essentially a deck tucked under the main staircase) and finally their laundry room. Here are the photos:
I wish I could show you the rest of the house. The homeowners took a poor rental house and turned it into a showpiece! They added custom concrete floors, unique fiber optic lighting, large picture windows, and much more. There is now an outdoor kitchen complete with pizza oven, an outdoor shower and exquisite garden. They added a dedicated dog run to the side yard for their pooches and a rooftop deck at the very peak. Such a fun house.
Wood-Mode Fine Custom Cabinetry, Barcelona
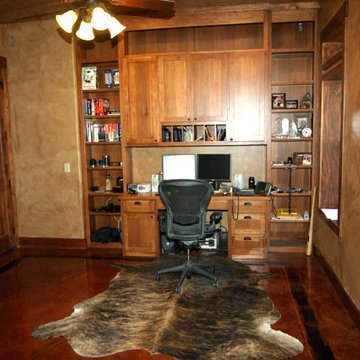
Photo of a country home office in Austin with beige walls, concrete floors and a built-in desk.
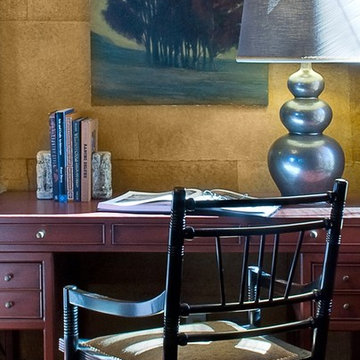
James Hall Photography
Design ideas for a mid-sized traditional study room in San Francisco with beige walls, concrete floors and a freestanding desk.
Design ideas for a mid-sized traditional study room in San Francisco with beige walls, concrete floors and a freestanding desk.
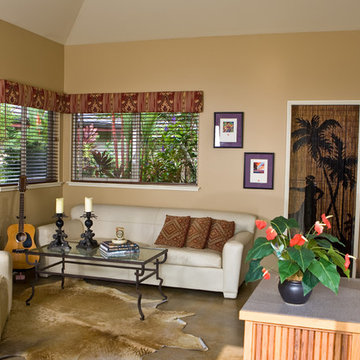
Author's home studio/office. Beaded curtain instead of a door to private bath and toilet area. Windows overlook a tropical courtyard with soft sounds of a rock waterfall.
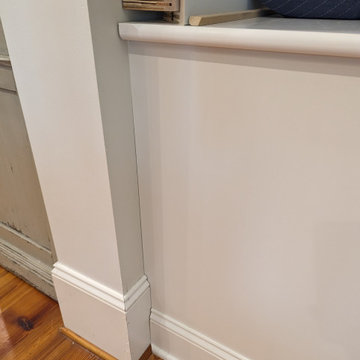
Before Caulk
Photo of a large country study room in Other with beige walls, concrete floors, no fireplace, a built-in desk and grey floor.
Photo of a large country study room in Other with beige walls, concrete floors, no fireplace, a built-in desk and grey floor.
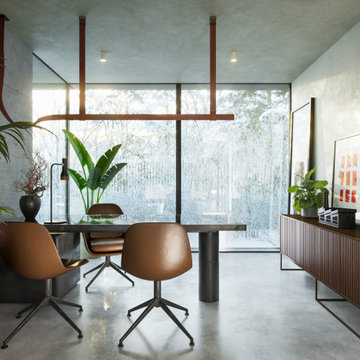
Proyecto de visualización con animación 3d.
Animacion 3d visible en la web.
Design ideas for a modern home studio in Valencia with beige walls, concrete floors, a freestanding desk and grey floor.
Design ideas for a modern home studio in Valencia with beige walls, concrete floors, a freestanding desk and grey floor.
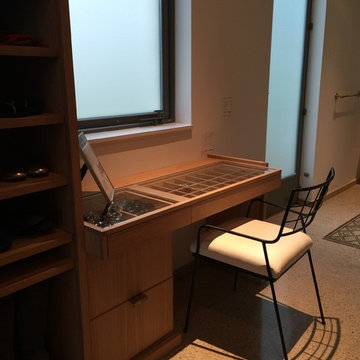
Located in the Barton Creek Country Club Neighborhood. Arrowhead (affectionately named at one found at the site) sits high on a cliff giving a stunning birds eye view of the beautiful Barton Creek and hill country at only 20 min from downtown. Meticulously Designed and Built by NY/Austin Architect principal of Collaborated Works, this ludder stone house was conceived as a retreat to blend with the natural vernacular, yet was carve out a spectacular interior filled with light.
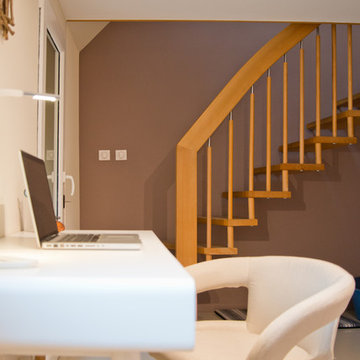
Maweenafoto
Photo of a study room in Strasbourg with beige walls and concrete floors.
Photo of a study room in Strasbourg with beige walls and concrete floors.
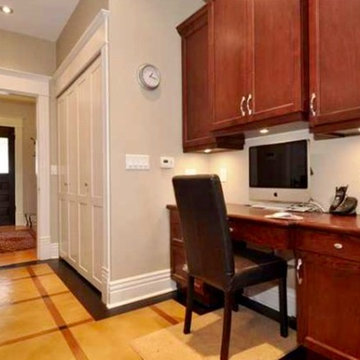
This is an example of a small traditional study room in Vancouver with beige walls, no fireplace, a freestanding desk, beige floor and concrete floors.
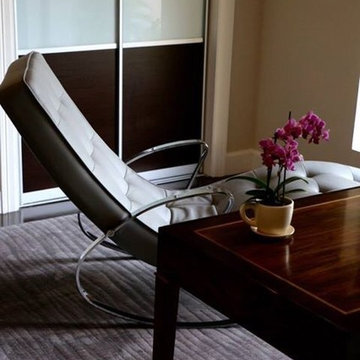
Jen Lane Photography
Design ideas for a mid-sized midcentury study room in Miami with beige walls, concrete floors and a freestanding desk.
Design ideas for a mid-sized midcentury study room in Miami with beige walls, concrete floors and a freestanding desk.
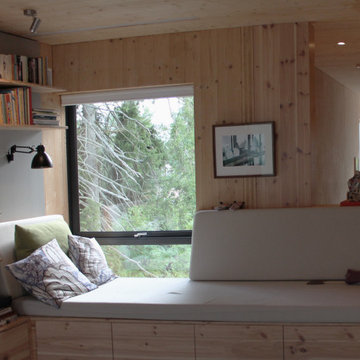
En plats för vila och återhämtning - På den här schäslongen ligger du och tittar ut på trätopparna.
Inspiration for a mid-sized study room in Stockholm with beige walls, concrete floors, grey floor, wood and panelled walls.
Inspiration for a mid-sized study room in Stockholm with beige walls, concrete floors, grey floor, wood and panelled walls.
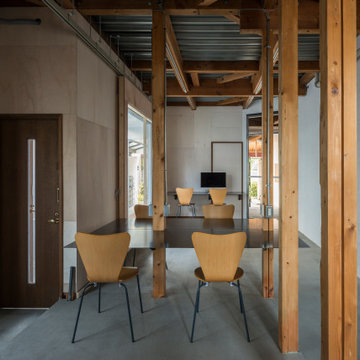
Inspiration for a small contemporary study room in Tokyo Suburbs with beige walls, concrete floors, grey floor, exposed beam and wood walls.
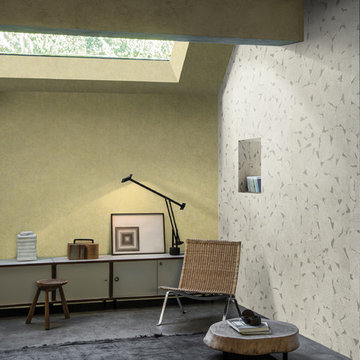
Collection Collages ©Omexco - Fibres textile intimées & collages de papier faits main sur support intissé/Non-woven textile wallcovering & handmade paper collages on non-woven backing
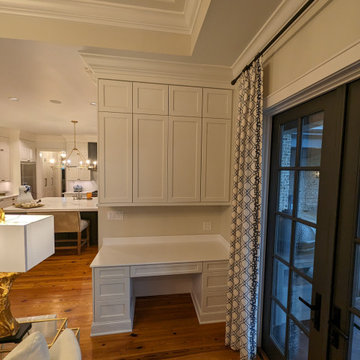
Photo of a large country study room in Other with beige walls, concrete floors, no fireplace, a built-in desk and grey floor.
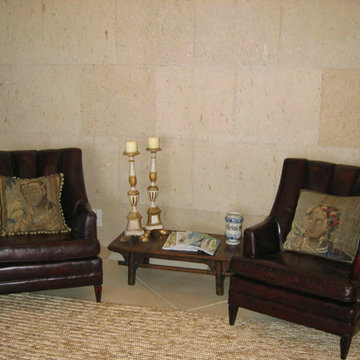
Inspiration for a mid-sized traditional study room in Other with beige walls, concrete floors, a standard fireplace, a tile fireplace surround and a freestanding desk.
Home Office Design Ideas with Beige Walls and Concrete Floors
8