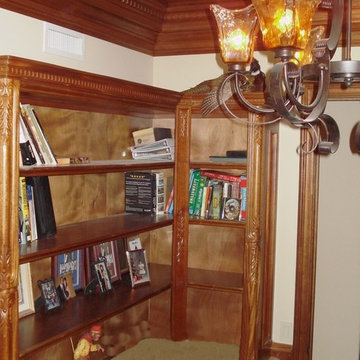Home Office Design Ideas with Beige Walls and Panelled Walls
Refine by:
Budget
Sort by:Popular Today
41 - 60 of 98 photos
Item 1 of 3
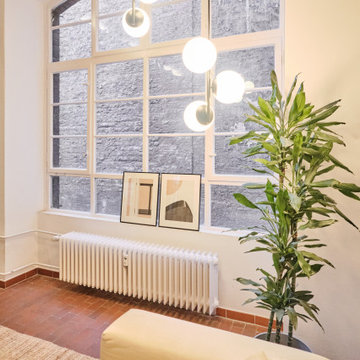
Design ideas for a large industrial study room in Other with beige walls, brick floors, red floor and panelled walls.
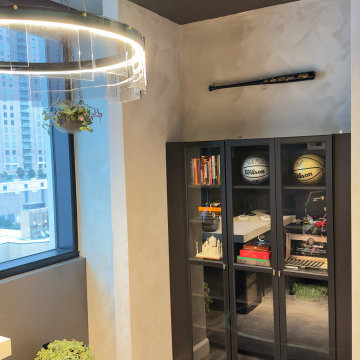
Photo of a small modern home office in Houston with beige walls, light hardwood floors, a built-in desk and panelled walls.
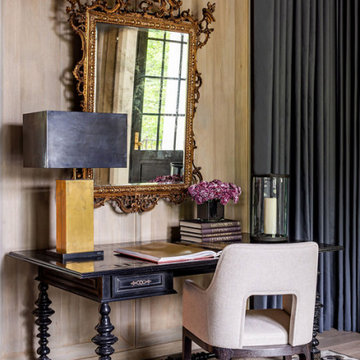
An antique french mirror was hung from the drapery rods with chain to avoid damage to the beautiful wood paneling. A modern table lamp is paired with the old style of this dutch writing desk. The compliments of finishes create unity between opposite pieces.
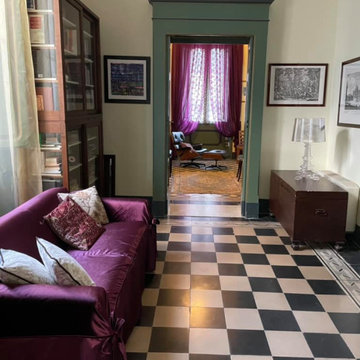
Il design d'interni non riguarda solo la progettazione di case dall'aspetto nuovo o attuale;spesso l'obbiettivo è quello di preservare il passato enfatizzando il carattere di una casa antica.Una delle caratteristiche sono le bellissime modanature e finiture delle porte,provenienti da un'altra epoca,le quali trasmettono una certa eleganza e personalità.In queste foto,una tonalità audace come il verde vescica abbinata alla patelle di colori chiari delle pareti,dona alle porte un tocco straordinario.Il voile scelto per alcuni tendaggi sono un'ottima idea per mostrare le bellissime decorazioni delle finestre,impreziosite da vetrage in tulle ricamo Versailles,tinte in color prugna.
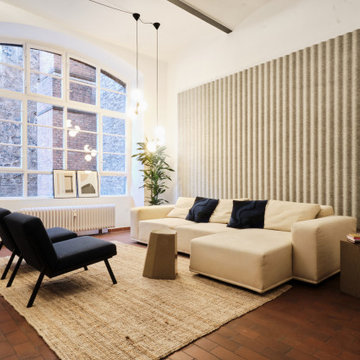
This is an example of a large industrial study room in Berlin with beige walls, brick floors, red floor and panelled walls.
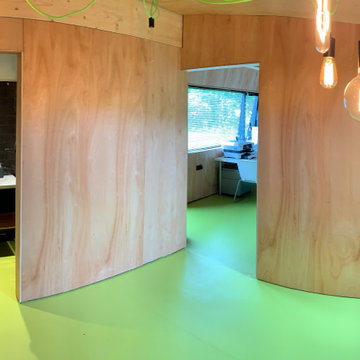
Self build garden/home office for Architect
Photo of a small contemporary home studio in West Midlands with beige walls, vinyl floors, no fireplace, a freestanding desk, green floor, timber and panelled walls.
Photo of a small contemporary home studio in West Midlands with beige walls, vinyl floors, no fireplace, a freestanding desk, green floor, timber and panelled walls.
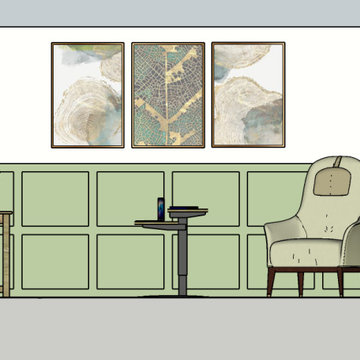
Home office with standing desk, wood paneling, reading chair, and live edge shelving for displaying personal items.
Inspiration for a small midcentury home office in Bridgeport with beige walls, dark hardwood floors, a freestanding desk, brown floor and panelled walls.
Inspiration for a small midcentury home office in Bridgeport with beige walls, dark hardwood floors, a freestanding desk, brown floor and panelled walls.
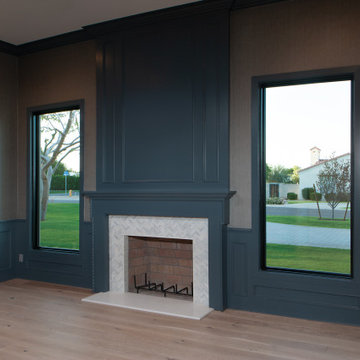
Transitional home office in Phoenix with a library, beige walls, light hardwood floors, a standard fireplace, a tile fireplace surround, beige floor and panelled walls.
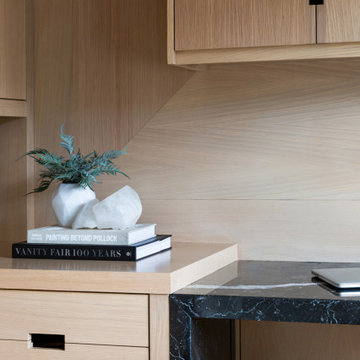
Transitional home office in Calgary with beige walls, light hardwood floors, a built-in desk, beige floor and panelled walls.
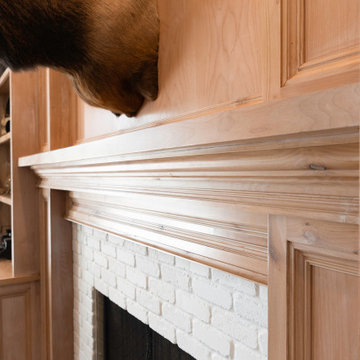
A custom Knotty Alder home office/library with wall paneling surrounding the entire room. Inset cabinetry and tall bookcases on either side of the room.
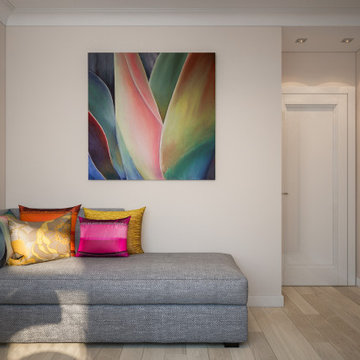
The interior of the office in pastel beige. Light wood flooring. There is a working area in the corner, so you can save space. From the furniture you can see a desk, chairs, a bookcase. The furniture is made of light wood, which creates a uniform style in the interior, and light colors visually make the room spacious. A gray sofa with colorful cushions decorates the interior and serves as a seating area. The color picture is a bright accent color. The office is well lit thanks to natural and artificial light. A laconic chandelier and wall sconces will fill the room with light and create a soft glow. Such an office looks spacious and functional.
Learn more about our 3D Rendering services - https://www.archviz-studio.com/
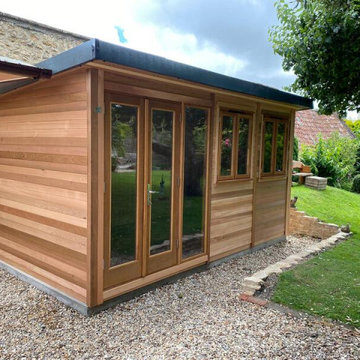
Mr & Mrs S contacted Garden Retreat after initially looking for a building from a competitor to be installed as a quiet place for Mrs S to write poetry. The reason they contacted Garden Retreat was the proposed garden room had to satisfy local planning restrictions in the beautiful village of Beaminster, Dorset.
Garden Retreat specialise in providing buildings that not only satisfies the clients requirements but also planning requirements. Our standard building has uPVC windows and doors and a particular style of metal roof. In this instance we modified one of our Contemporary Garden Offices and installed timber double glazed windows and doors and a sinusoidal profiled roof (I know, a posh word for corrugated iron from the planners) and satisfied both the client and local planners.
This contemporary garden building is constructed using an external cedar clad and bitumen paper to ensure any damp is kept out of the building. The walls are constructed using a 75mm x 38mm timber frame, 50mm Celotex and an grooved brushed ply 12mm inner lining to finish the walls. The total thickness of the walls is 100mm which lends itself to all year round use. The floor is manufactured using heavy duty bearers, 70mm Celotex and a 15mm ply floor which can either be carpeted or a vinyl floor can be installed for a hard wearing, easy clean option. These buildings now included and engineered laminated floor as standard, please contact us for further details and options.
The roof is insulated and comes with an inner ply, metal Rolaclad roof, underfelt and internal spot lights. Also within the electrics pack there is consumer unit, 3 double sockets and a switch. We also install sockets with built in USB charging points which is very useful and this building also has external spots to light up the porch area.
This particular model was supplied with one set of 1200mm wide timber framed French doors and one 600mm double glazed sidelight which provides a traditional look and lots of light. In addition, it has two double casement timber windows for ventilation if you do not want to open the French doors. The building is designed to be modular so during the ordering process you have the opportunity to choose where you want the windows and doors to be.
If you are interested in this design or would like something similar please do not hesitate to contact us for a quotation?
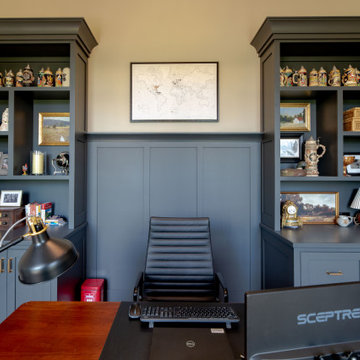
Photo of a modern study room in Columbus with beige walls, medium hardwood floors, a freestanding desk and panelled walls.
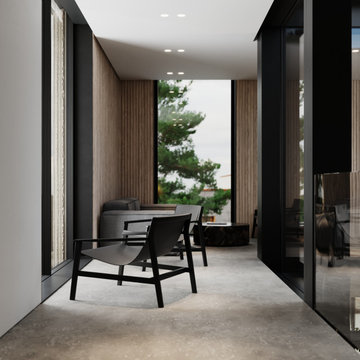
Photo of a mid-sized contemporary study room in Other with beige walls, concrete floors, a built-in desk, grey floor and panelled walls.
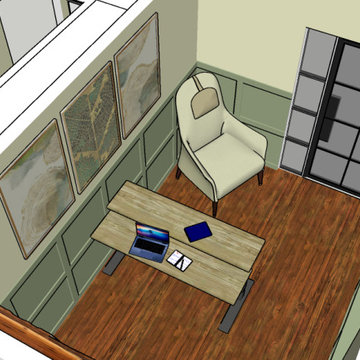
Home office with standing desk, wood paneling, reading chair, and glass door with side panel.
Small midcentury home office in Bridgeport with beige walls, dark hardwood floors, a freestanding desk, brown floor and panelled walls.
Small midcentury home office in Bridgeport with beige walls, dark hardwood floors, a freestanding desk, brown floor and panelled walls.
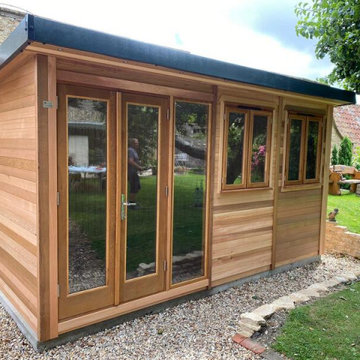
Mr & Mrs S contacted Garden Retreat after initially looking for a building from a competitor to be installed as a quiet place for Mrs S to write poetry. The reason they contacted Garden Retreat was the proposed garden room had to satisfy local planning restrictions in the beautiful village of Beaminster, Dorset.
Garden Retreat specialise in providing buildings that not only satisfies the clients requirements but also planning requirements. Our standard building has uPVC windows and doors and a particular style of metal roof. In this instance we modified one of our Contemporary Garden Offices and installed timber double glazed windows and doors and a sinusoidal profiled roof (I know, a posh word for corrugated iron from the planners) and satisfied both the client and local planners.
This contemporary garden building is constructed using an external cedar clad and bitumen paper to ensure any damp is kept out of the building. The walls are constructed using a 75mm x 38mm timber frame, 50mm Celotex and an grooved brushed ply 12mm inner lining to finish the walls. The total thickness of the walls is 100mm which lends itself to all year round use. The floor is manufactured using heavy duty bearers, 70mm Celotex and a 15mm ply floor which can either be carpeted or a vinyl floor can be installed for a hard wearing, easy clean option. These buildings now included and engineered laminated floor as standard, please contact us for further details and options.
The roof is insulated and comes with an inner ply, metal Rolaclad roof, underfelt and internal spot lights. Also within the electrics pack there is consumer unit, 3 double sockets and a switch. We also install sockets with built in USB charging points which is very useful and this building also has external spots to light up the porch area.
This particular model was supplied with one set of 1200mm wide timber framed French doors and one 600mm double glazed sidelight which provides a traditional look and lots of light. In addition, it has two double casement timber windows for ventilation if you do not want to open the French doors. The building is designed to be modular so during the ordering process you have the opportunity to choose where you want the windows and doors to be.
If you are interested in this design or would like something similar please do not hesitate to contact us for a quotation?
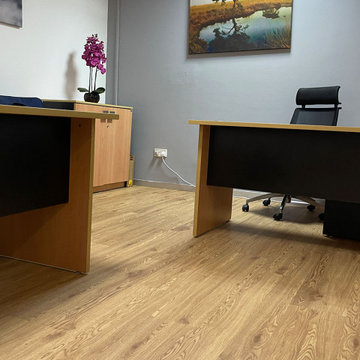
Luxury vinyl installation done at one of the rented office in Movenpick Hotel. We used the woodmix vinyl tiles for this project to present a natural finish.
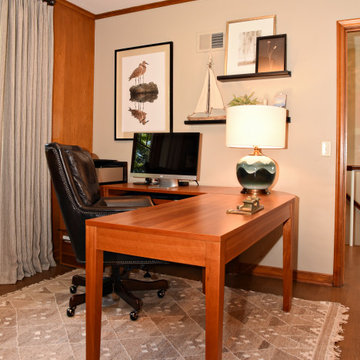
After having grown up playing in this house as a young girl, our client jumped at the opportunity to purchase this riverfront property when it went up for sale. Every space has been thoughtfully updated highlighting the homes existing charm and character. The original hardwoods paired with a supporting modern color palette look fresh and new, highlighting the trend towards new traditional.
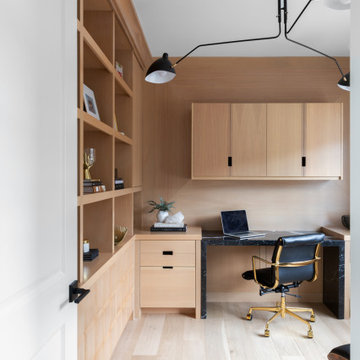
Photo of a transitional home office in Calgary with beige walls, light hardwood floors, a built-in desk, beige floor and panelled walls.
Home Office Design Ideas with Beige Walls and Panelled Walls
3
