Home Office Design Ideas with Beige Walls and Panelled Walls
Refine by:
Budget
Sort by:Popular Today
61 - 80 of 98 photos
Item 1 of 3
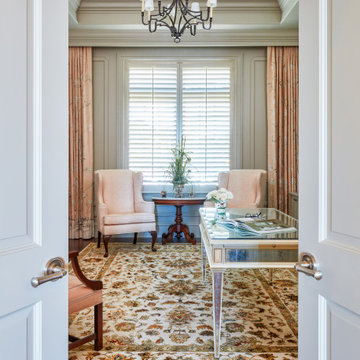
Traditional study room in Other with beige walls, dark hardwood floors, a freestanding desk, brown floor, recessed and panelled walls.
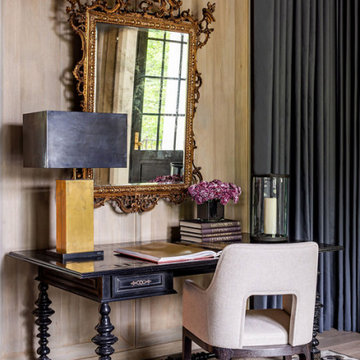
An antique french mirror was hung from the drapery rods with chain to avoid damage to the beautiful wood paneling. A modern table lamp is paired with the old style of this dutch writing desk. The compliments of finishes create unity between opposite pieces.
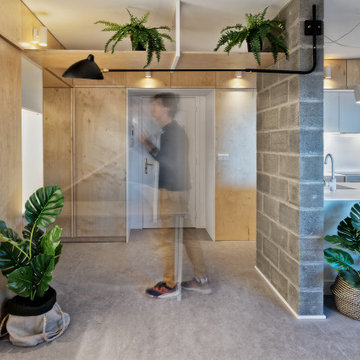
This is an example of a small modern home studio in Other with beige walls, linoleum floors, a built-in desk, grey floor and panelled walls.
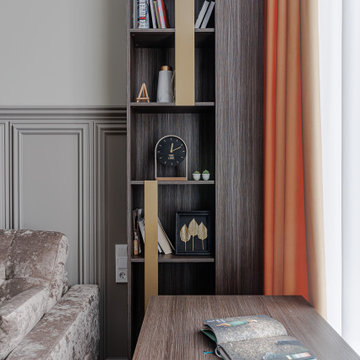
This is an example of a mid-sized traditional study room in Moscow with beige walls, medium hardwood floors, a freestanding desk, beige floor and panelled walls.
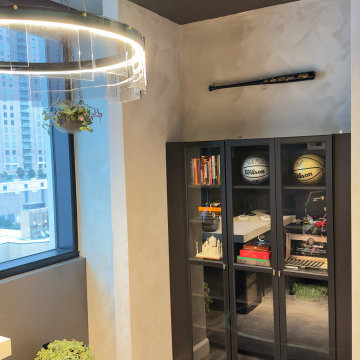
Photo of a small modern home office in Houston with beige walls, light hardwood floors, a built-in desk and panelled walls.
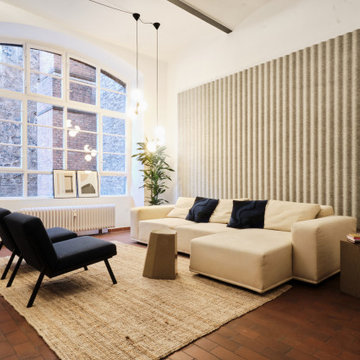
This is an example of a large industrial study room in Berlin with beige walls, brick floors, red floor and panelled walls.
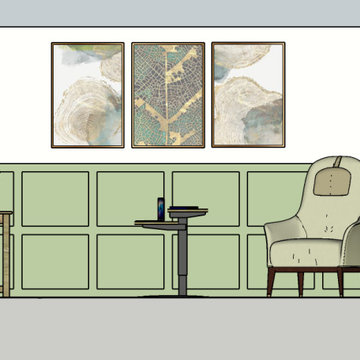
Home office with standing desk, wood paneling, reading chair, and live edge shelving for displaying personal items.
Inspiration for a small midcentury home office in Bridgeport with beige walls, dark hardwood floors, a freestanding desk, brown floor and panelled walls.
Inspiration for a small midcentury home office in Bridgeport with beige walls, dark hardwood floors, a freestanding desk, brown floor and panelled walls.
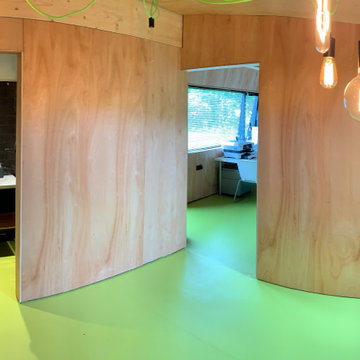
Self build garden/home office for Architect
Photo of a small contemporary home studio in West Midlands with beige walls, vinyl floors, no fireplace, a freestanding desk, green floor, timber and panelled walls.
Photo of a small contemporary home studio in West Midlands with beige walls, vinyl floors, no fireplace, a freestanding desk, green floor, timber and panelled walls.
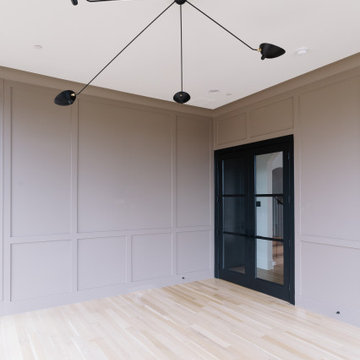
Photo of a modern home office in Dallas with beige walls, light hardwood floors and panelled walls.
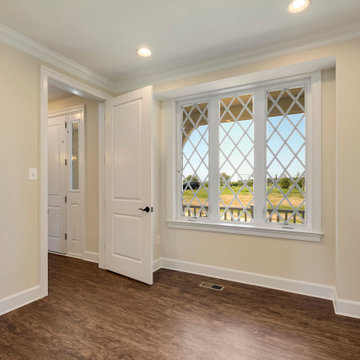
This is an example of a mid-sized country study room in DC Metro with beige walls, laminate floors, a freestanding desk, brown floor and panelled walls.
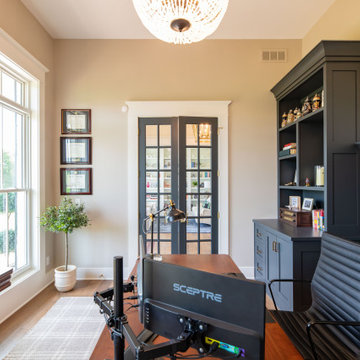
This is an example of a modern study room in Columbus with beige walls, medium hardwood floors, a freestanding desk and panelled walls.
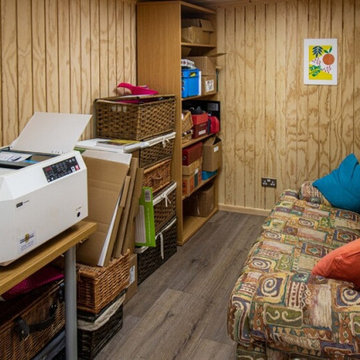
Mr & Mrs S contacted Garden Retreat after initially looking for a building from a competitor to be installed as a quiet place for Mrs S to write poetry. The reason they contacted Garden Retreat was the proposed garden room had to satisfy local planning restrictions in the beautiful village of Beaminster, Dorset.
Garden Retreat specialise in providing buildings that not only satisfies the clients requirements but also planning requirements. Our standard building has uPVC windows and doors and a particular style of metal roof. In this instance we modified one of our Contemporary Garden Offices and installed timber double glazed windows and doors and a sinusoidal profiled roof (I know, a posh word for corrugated iron from the planners) and satisfied both the client and local planners.
This contemporary garden building is constructed using an external cedar clad and bitumen paper to ensure any damp is kept out of the building. The walls are constructed using a 75mm x 38mm timber frame, 50mm Celotex and an grooved brushed ply 12mm inner lining to finish the walls. The total thickness of the walls is 100mm which lends itself to all year round use. The floor is manufactured using heavy duty bearers, 70mm Celotex and a 15mm ply floor which can either be carpeted or a vinyl floor can be installed for a hard wearing, easy clean option. These buildings now included and engineered laminated floor as standard, please contact us for further details and options.
The roof is insulated and comes with an inner ply, metal Rolaclad roof, underfelt and internal spot lights. Also within the electrics pack there is consumer unit, 3 double sockets and a switch. We also install sockets with built in USB charging points which is very useful and this building also has external spots to light up the porch area.
This particular model was supplied with one set of 1200mm wide timber framed French doors and one 600mm double glazed sidelight which provides a traditional look and lots of light. In addition, it has two double casement timber windows for ventilation if you do not want to open the French doors. The building is designed to be modular so during the ordering process you have the opportunity to choose where you want the windows and doors to be.
If you are interested in this design or would like something similar please do not hesitate to contact us for a quotation?
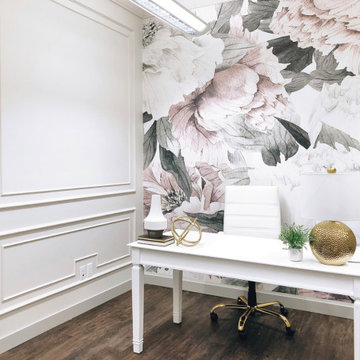
Anewall floral wallpaper with wall panelling.
This is an example of a large transitional home studio in Vancouver with beige walls, vinyl floors, no fireplace, a freestanding desk, brown floor and panelled walls.
This is an example of a large transitional home studio in Vancouver with beige walls, vinyl floors, no fireplace, a freestanding desk, brown floor and panelled walls.
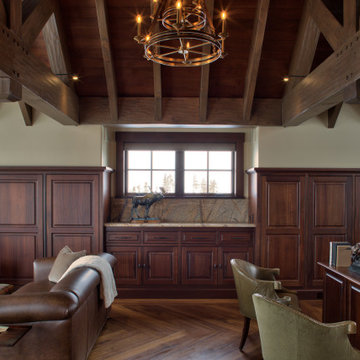
A generous home office to double as a guest room. The handsome desk and lounge area face the nearby ski slopes.
Photo of a traditional study room in Denver with beige walls, medium hardwood floors, a freestanding desk, brown floor, exposed beam and panelled walls.
Photo of a traditional study room in Denver with beige walls, medium hardwood floors, a freestanding desk, brown floor, exposed beam and panelled walls.
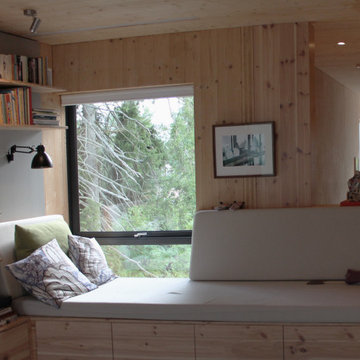
En plats för vila och återhämtning - På den här schäslongen ligger du och tittar ut på trätopparna.
Inspiration for a mid-sized study room in Stockholm with beige walls, concrete floors, grey floor, wood and panelled walls.
Inspiration for a mid-sized study room in Stockholm with beige walls, concrete floors, grey floor, wood and panelled walls.
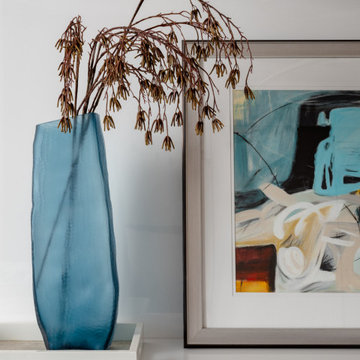
Photo of a contemporary home office in Moscow with beige walls, medium hardwood floors and panelled walls.
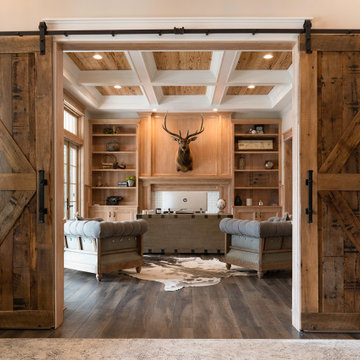
A custom Knotty Alder home office/library with wall paneling surrounding the entire room. Inset cabinetry and tall bookcases on either side of the room.
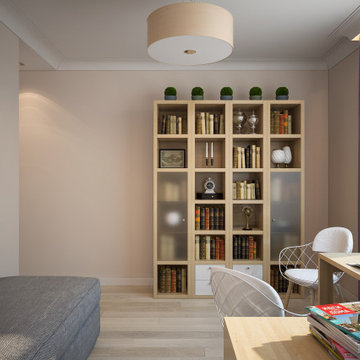
The interior of the office in pastel beige. Light wood flooring. There is a working area in the corner, so you can save space. From the furniture you can see a desk, chairs, a bookcase. The furniture is made of light wood, which creates a uniform style in the interior, and light colors visually make the room spacious. A gray sofa with colorful cushions decorates the interior and serves as a seating area. The color picture is a bright accent color. The office is well lit thanks to natural and artificial light. A laconic chandelier and wall sconces will fill the room with light and create a soft glow. Such an office looks spacious and functional.
Learn more about our 3D Rendering services - https://www.archviz-studio.com/

Mrs C was looking for a cost effective solution for a garden office / room in order to move her massage and therapy work to her home, which also saves her a significant amount of money renting her current premises. Garden Retreat have the perfect solution, an all year round room creating a quite and personable environment for Mr C’s clients to be pampered and receive one to one treatments in a peaceful and tranquil space.
This contemporary garden building is constructed using an external cedar clad and bitumen paper to ensure any damp is kept out of the building. The walls are constructed using a 75mm x 38mm timber frame, 50mm Celotex and a 12mm inner lining grooved ply to finish the walls. The total thickness of the walls is 100mm which lends itself to all year round use. The floor is manufactured using heavy duty bearers, 75mm Celotex and a 15mm ply floor which comes with a laminated floor as standard and there are 4 options to choose from (September 2021 onwards) alternatively you can fit your own vinyl or carpet.
The roof is insulated and comes with an inner ply, metal roof covering, underfelt and internal spot lights or light panels. Within the electrics pack there is consumer unit, 3 brushed stainless steel double sockets and a switch. We also install sockets with built in USB charging points which is very useful and this building also has external spots (now standard September 2021) to light up the porch area.
This particular model is supplied with one set of 1200mm wide anthracite grey uPVC French doors and two 600mm full length side lights and a 600mm x 900mm uPVC casement window which provides a modern look and lots of light. The building is designed to be modular so during the ordering process you have the opportunity to choose where you want the windows and doors to be.
If you are interested in this design or would like something similar please do not hesitate to contact us for a quotation?
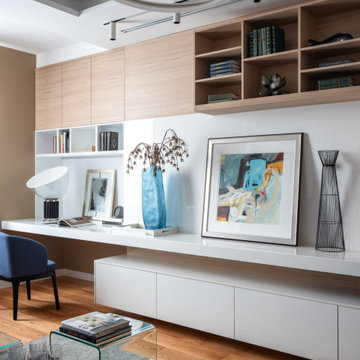
Photo of a contemporary home office in Moscow with beige walls, medium hardwood floors and panelled walls.
Home Office Design Ideas with Beige Walls and Panelled Walls
4