Home Office Design Ideas with Blue Walls and White Walls
Refine by:
Budget
Sort by:Popular Today
61 - 80 of 35,412 photos
Item 1 of 3
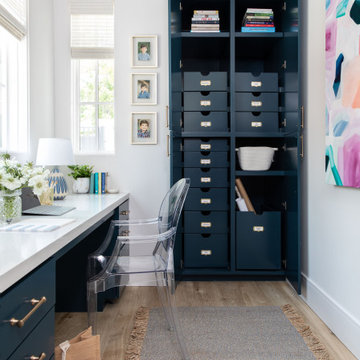
Photo of an expansive transitional study room in Houston with white walls, light hardwood floors and a built-in desk.
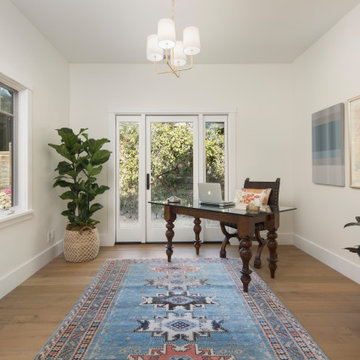
Design ideas for a beach style study room in Santa Barbara with white walls, medium hardwood floors, a freestanding desk and brown floor.
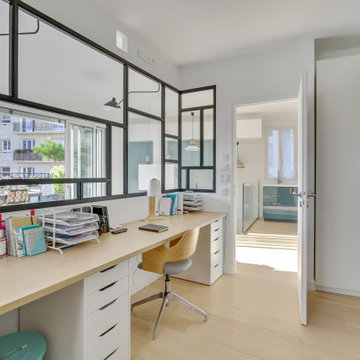
Inspiration for a large modern study room in Paris with white walls, medium hardwood floors, no fireplace, a built-in desk, brown floor and wallpaper.
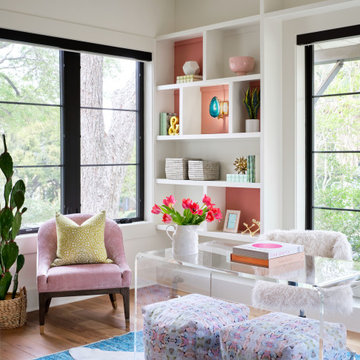
Transitional home office in Austin with white walls, medium hardwood floors, a freestanding desk and brown floor.
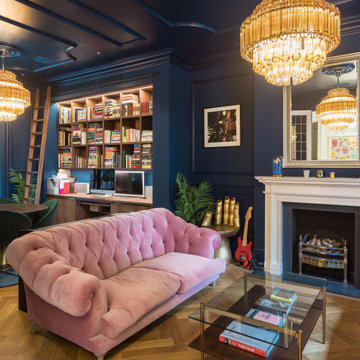
Photo of a transitional study room in London with blue walls, medium hardwood floors, a standard fireplace, a built-in desk, brown floor and panelled walls.
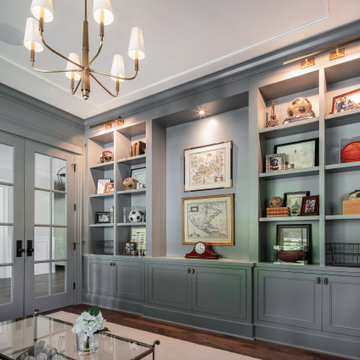
Home office and den with painted paneling and cabinets. Brass chandelier and art lights accent the beautiful blue hue.
This is an example of a mid-sized beach style home office in San Francisco with a library, blue walls, dark hardwood floors, no fireplace, a freestanding desk, beige floor, recessed and panelled walls.
This is an example of a mid-sized beach style home office in San Francisco with a library, blue walls, dark hardwood floors, no fireplace, a freestanding desk, beige floor, recessed and panelled walls.
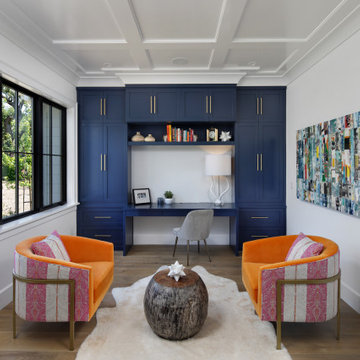
Transitional home office in San Francisco with white walls, medium hardwood floors, a built-in desk and brown floor.
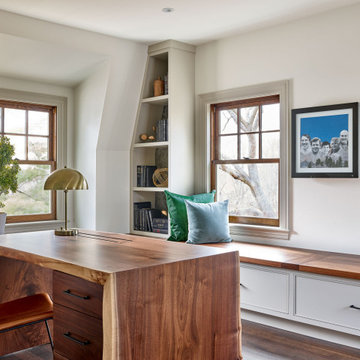
Countertop Wood: Walnut
Category: Desk
Construction Style: Live Edge
Countertop Thickness: 2-1/2" thick
Size: 33" x 62" with mitered waterfall legs
Countertop Edge Profile: Natural Live Edge
Wood Countertop Finish: Durata® Waterproof Permanent Finish in Satin Sheen
Wood Stain: N/A
Designer: Venegas and Company, Boston for This Old House® Cape Ann Project
Job: 23933
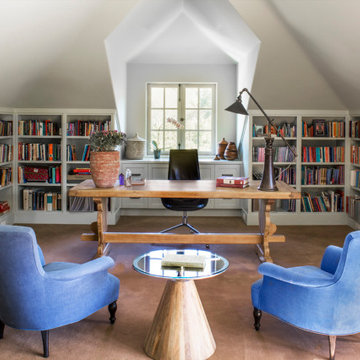
Transitional home office in Other with white walls, carpet, a freestanding desk and brown floor.
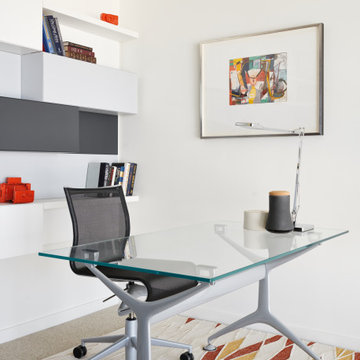
Photo of a small contemporary home office in San Francisco with white walls, carpet, a freestanding desk and beige floor.
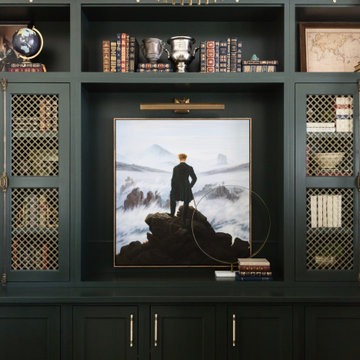
This is a take on a modern traditional office that has the bold green historical colors for a gentlemen's office, but with a modern and vibrant spin on things. These custom built-ins and matte brass finishes on the cabinet details add to the luxe and old world feel.
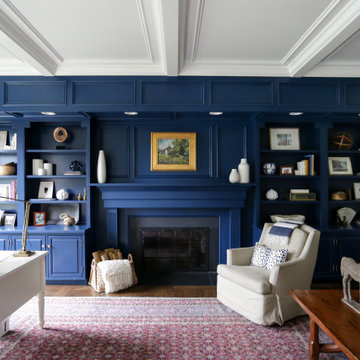
Our busy young homeowners were looking to move back to Indianapolis and considered building new, but they fell in love with the great bones of this Coppergate home. The home reflected different times and different lifestyles and had become poorly suited to contemporary living. We worked with Stacy Thompson of Compass Design for the design and finishing touches on this renovation. The makeover included improving the awkwardness of the front entrance into the dining room, lightening up the staircase with new spindles, treads and a brighter color scheme in the hall. New carpet and hardwoods throughout brought an enhanced consistency through the first floor. We were able to take two separate rooms and create one large sunroom with walls of windows and beautiful natural light to abound, with a custom designed fireplace. The downstairs powder received a much-needed makeover incorporating elegant transitional plumbing and lighting fixtures. In addition, we did a complete top-to-bottom makeover of the kitchen, including custom cabinetry, new appliances and plumbing and lighting fixtures. Soft gray tile and modern quartz countertops bring a clean, bright space for this family to enjoy. This delightful home, with its clean spaces and durable surfaces is a textbook example of how to take a solid but dull abode and turn it into a dream home for a young family.
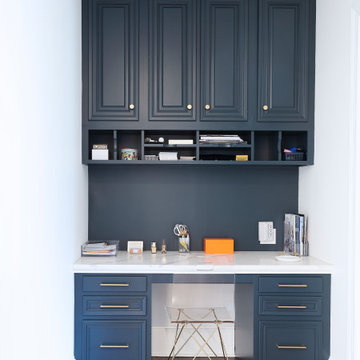
Design ideas for a transitional home office in Philadelphia with white walls, dark hardwood floors, a built-in desk and brown floor.
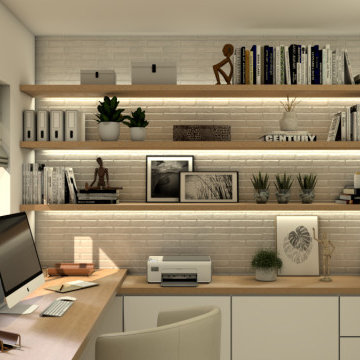
Our client has this small study room and asked us for a home office and some storage space. White, wood, texture and lighting and there it is!
Small modern study room in Other with white walls and medium hardwood floors.
Small modern study room in Other with white walls and medium hardwood floors.
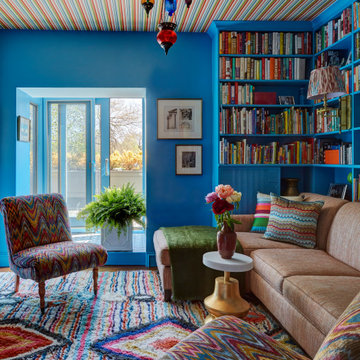
Contemporary home office in Chicago with a library, blue walls, medium hardwood floors, brown floor and wallpaper.
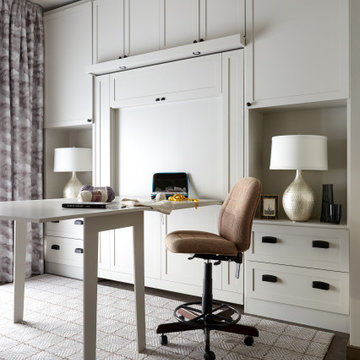
This guestroom doubles as a craft room with a multi-functional wall unit that houses not only a murphy bed but also a craft table with floor to ceiling storage.
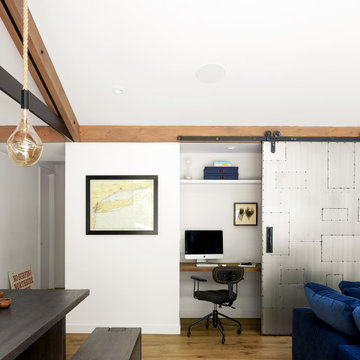
Nestled in the redwoods, a short walk from downtown, this home embraces both it’s proximity to town life and nature. Mid-century modern detailing and a minimalist California vibe come together in this special place.
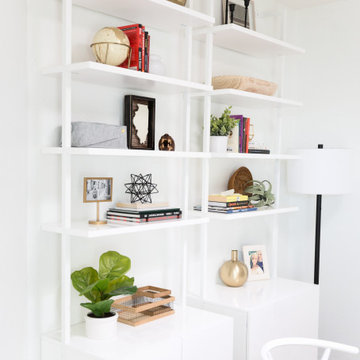
Bright white home office space
Photo of a mid-sized country home office in Phoenix with a library, white walls, carpet, a freestanding desk and beige floor.
Photo of a mid-sized country home office in Phoenix with a library, white walls, carpet, a freestanding desk and beige floor.
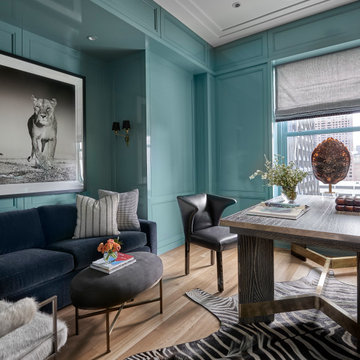
Having successfully designed the then bachelor’s penthouse residence at the Waldorf Astoria, Kadlec Architecture + Design was retained to combine 2 units into a full floor residence in the historic Palmolive building in Chicago. The couple was recently married and have five older kids between them all in their 20s. She has 2 girls and he has 3 boys (Think Brady bunch). Nate Berkus and Associates was the interior design firm, who is based in Chicago as well, so it was a fun collaborative process.
Details:
-Brass inlay in natural oak herringbone floors running the length of the hallway, which joins in the rotunda.
-Bronze metal and glass doors bring natural light into the interior of the residence and main hallway as well as highlight dramatic city and lake views.
-Billiards room is paneled in walnut with navy suede walls. The bar countertop is zinc.
-Kitchen is black lacquered with grass cloth walls and has two inset vintage brass vitrines.
-High gloss lacquered office
-Lots of vintage/antique lighting from Paris flea market (dining room fixture, over-scaled sconces in entry)
-World class art collection
Photography: Tony Soluri, Interior Design: Nate Berkus Interiors and Sasha Adler Design
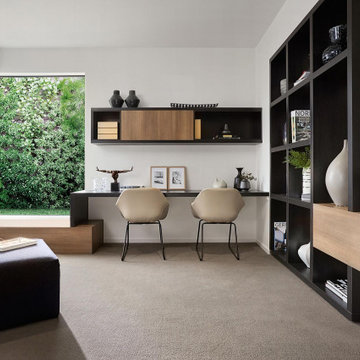
Design ideas for a large contemporary study room in Melbourne with white walls, carpet, a built-in desk and grey floor.
Home Office Design Ideas with Blue Walls and White Walls
4