Home Office Design Ideas with Brown Floor and Wallpaper
Refine by:
Budget
Sort by:Popular Today
61 - 80 of 1,015 photos
Item 1 of 3
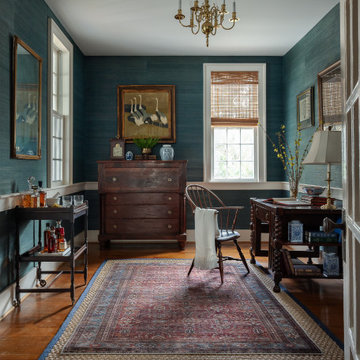
Photo of a traditional home office in Raleigh with wallpaper, blue walls, medium hardwood floors, a freestanding desk and brown floor.
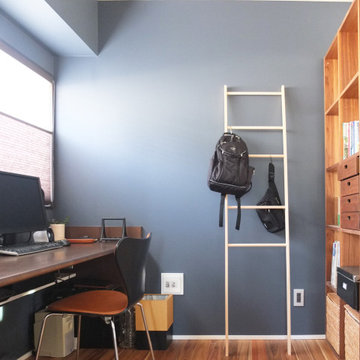
テレワークも可能な書斎スペース
Design ideas for a small contemporary study room in Other with medium hardwood floors, a built-in desk, brown floor, wallpaper, wallpaper and blue walls.
Design ideas for a small contemporary study room in Other with medium hardwood floors, a built-in desk, brown floor, wallpaper, wallpaper and blue walls.
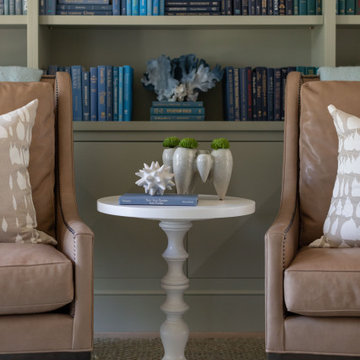
Design ideas for a large beach style home office in Other with a library, beige walls, light hardwood floors, brown floor, coffered and wallpaper.
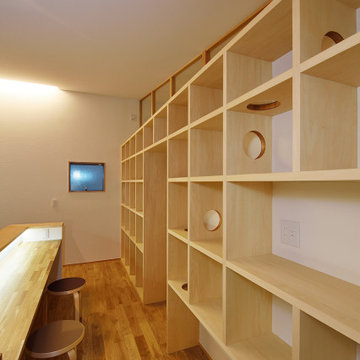
書斎スペース背面の造り付けの大きな本棚。ところどころ開けられた穴は、愛猫の通り道。キャットウォークも兼ねる本棚です。本棚上部は造作でガラスの間仕切りを設置し、天井を繋げることで空間をより広く見せています。
Inspiration for a large scandinavian study room in Other with white walls, medium hardwood floors, no fireplace, a built-in desk, brown floor, wallpaper and wallpaper.
Inspiration for a large scandinavian study room in Other with white walls, medium hardwood floors, no fireplace, a built-in desk, brown floor, wallpaper and wallpaper.
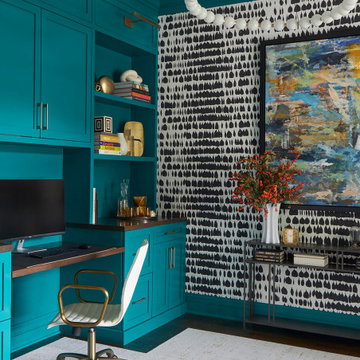
Mid-sized contemporary home office in Chicago with dark hardwood floors, a built-in desk, brown floor and wallpaper.
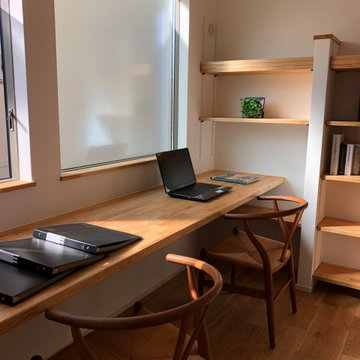
スタディスペース
Design ideas for a small contemporary study room in Other with white walls, painted wood floors, no fireplace, a built-in desk, brown floor, wallpaper and wallpaper.
Design ideas for a small contemporary study room in Other with white walls, painted wood floors, no fireplace, a built-in desk, brown floor, wallpaper and wallpaper.
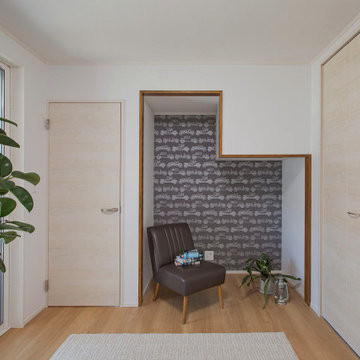
Photo of a contemporary study room in Other with grey walls, no fireplace, brown floor, wallpaper and wallpaper.
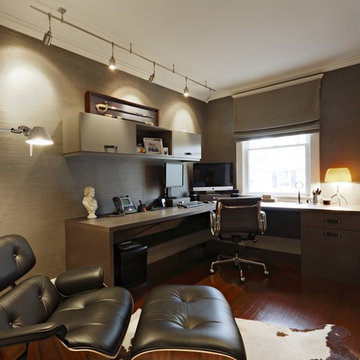
This is an example of a small transitional home office in New York with grey walls, medium hardwood floors, a built-in desk, brown floor and wallpaper.

Inspiration for a traditional home office in Baltimore with beige walls, dark hardwood floors, a built-in desk, brown floor and wallpaper.
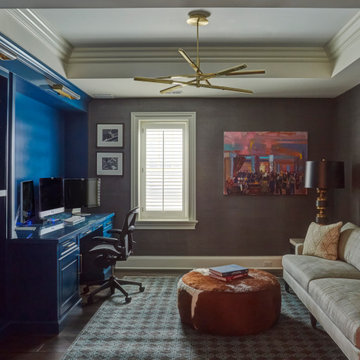
Inspiration for a mid-sized arts and crafts study room in Chicago with brown walls, dark hardwood floors, no fireplace, a built-in desk, brown floor, recessed and wallpaper.
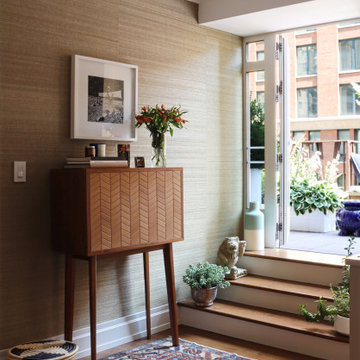
Photo of a small contemporary study room in New York with beige walls, medium hardwood floors, a freestanding desk, brown floor and wallpaper.

Photo of a traditional home office in New York with beige walls, medium hardwood floors, a freestanding desk, brown floor, wallpaper, panelled walls and wallpaper.
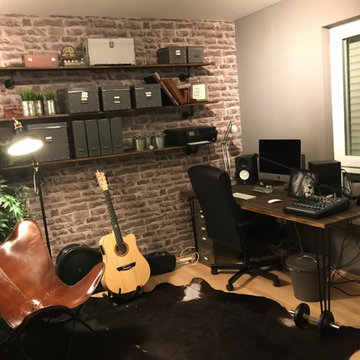
Kunde wünschte Industrial Style, markant & männlich
This is an example of a small industrial home studio in Munich with brown walls, laminate floors, a freestanding desk, brown floor and wallpaper.
This is an example of a small industrial home studio in Munich with brown walls, laminate floors, a freestanding desk, brown floor and wallpaper.
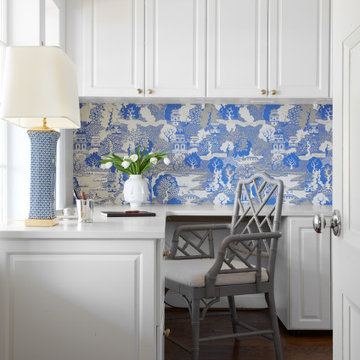
Photo of a traditional home office in Nashville with medium hardwood floors, a built-in desk, brown floor, blue walls and wallpaper.
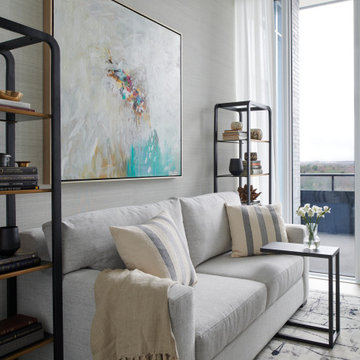
Photo of a mid-sized contemporary study room in Toronto with beige walls, light hardwood floors, a built-in desk, brown floor and wallpaper.
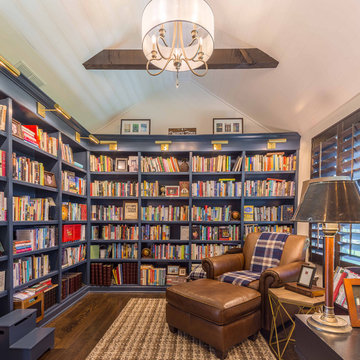
This 1990s brick home had decent square footage and a massive front yard, but no way to enjoy it. Each room needed an update, so the entire house was renovated and remodeled, and an addition was put on over the existing garage to create a symmetrical front. The old brown brick was painted a distressed white.
The 500sf 2nd floor addition includes 2 new bedrooms for their teen children, and the 12'x30' front porch lanai with standing seam metal roof is a nod to the homeowners' love for the Islands. Each room is beautifully appointed with large windows, wood floors, white walls, white bead board ceilings, glass doors and knobs, and interior wood details reminiscent of Hawaiian plantation architecture.
The kitchen was remodeled to increase width and flow, and a new laundry / mudroom was added in the back of the existing garage. The master bath was completely remodeled. Every room is filled with books, and shelves, many made by the homeowner.
Project photography by Kmiecik Imagery.
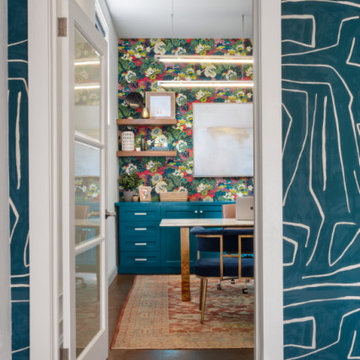
Inspiration for a contemporary home office in Austin with white walls, concrete floors, a freestanding desk, brown floor and wallpaper.
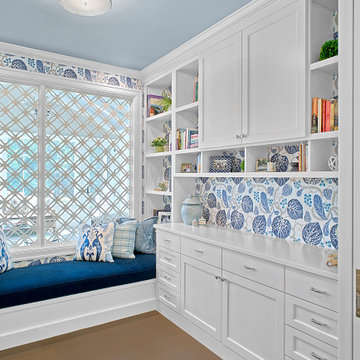
The wife’s home office boasts an abundance of personalized details. A laser cut wood panel with a geometric design allows for openness and abundant natural light. The white, custom cabinetry is accentuated by William Yeoward wallpaper, with matching fabric for her pin board. The plush velvet bench hosts an array of custom pillows by Pillows by Dezign.
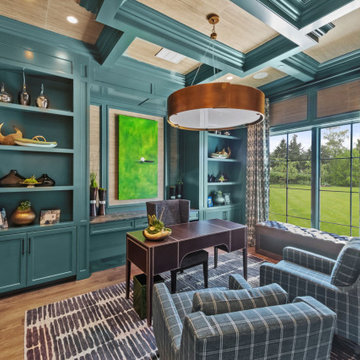
Uniting Greek Revival & Westlake Sophistication for a truly unforgettable home. Let Susan Semmelmann Interiors guide you in creating an exquisite living space that blends timeless elegance with contemporary comforts.
Susan Semmelmann's unique approach to design is evident in this project, where Greek Revival meets Westlake sophistication in a harmonious fusion of style and luxury. Our team of skilled artisans at our Fort Worth Fabric Studio crafts custom-made bedding, draperies, and upholsteries, ensuring that each room reflects your personal taste and vision.
The dining room showcases our commitment to innovation, featuring a stunning stone table with a custom brass base, beautiful wallpaper, and an elegant crystal light. Our use of vibrant hues of blues and greens in the formal living room brings a touch of life and energy to the space, while the grand room lives up to its name with sophisticated light fixtures and exquisite furnishings.
In the kitchen, we've combined whites and golds with splashes of black and touches of green leather in the bar stools to create a one-of-a-kind space that is both functional and luxurious. The primary suite offers a fresh and inviting atmosphere, adorned with blues, whites, and a charming floral wallpaper.
Each bedroom in the Happy Place is a unique sanctuary, featuring an array of colors such as purples, plums, pinks, blushes, and greens. These custom spaces are further enhanced by the attention to detail found in our Susan Semmelmann Interiors workroom creations.
Trust Susan Semmelmann and her 23 years of interior design expertise to bring your dream home to life, creating a masterpiece you'll be proud to call your own.
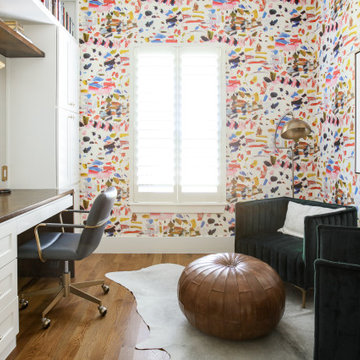
This eclectic office for two focuses on creating a functional space that creates that wow moment every home needs. when transforming this empty builder-grade room into a home office, we prioritized storage and usability to maximize the available space. A bold and colorful wallpaper was selected to bring the office to life and contrast against the crisp white custom built-in desk and cabinets.
Home Office Design Ideas with Brown Floor and Wallpaper
4