Home Office Design Ideas with Brown Floor
Refine by:
Budget
Sort by:Popular Today
61 - 80 of 5,286 photos
Item 1 of 3
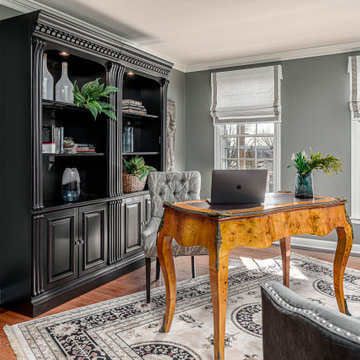
The Deistel’s had an ultimatum: either completely renovate their home exactly the way they wanted it and stay forever – or move.
Like most homes built in that era, the kitchen was semi-dysfunctional. The pantry and appliance placement were inconvenient. The layout of the rooms was not comfortable and did not fit their lifestyle.
Before making a decision about moving, they called Amos at ALL Renovation & Design to create a remodeling plan. Amos guided them through two basic questions: “What would their ideal home look like?” And then: “What would it take to make it happen?” To help with the first question, Amos brought in Ambience by Adair as the interior designer for the project.
Amos and Adair presented a design that, if acted upon, would transform their entire first floor into their dream space.
The plan included a completely new kitchen with an efficient layout. The style of the dining room would change to match the décor of antique family heirlooms which they hoped to finally enjoy. Elegant crown molding would give the office a face-lift. And to cut down cost, they would keep the existing hardwood floors.
Amos and Adair presented a clear picture of what it would take to transform the space into a comfortable, functional living area, within the Deistel’s reasonable budget. That way, they could make an informed decision about investing in their current property versus moving.
The Deistel’s decided to move ahead with the remodel.
The ALL Renovation & Design team got right to work.
Gutting the kitchen came first. Then came new painted maple cabinets with glazed cove panels, complemented by the new Arley Bliss Element glass tile backsplash. Armstrong Alterna Mesa engineered stone tiles transformed the kitchen floor.
The carpenters creatively painted and trimmed the wainscoting in the dining room to give a flat-panel appearance, matching the style of the heirloom furniture.
The end result is a beautiful living space, with a cohesive scheme, that is both restful and practical.
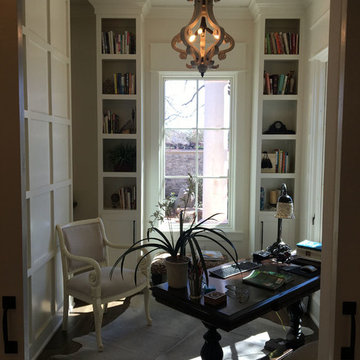
Design ideas for a small traditional study room in Austin with beige walls, dark hardwood floors, no fireplace, a freestanding desk and brown floor.
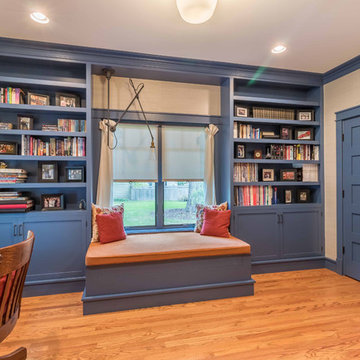
The Home Office serves as a multi-purpose space for a desk as well as library. The built-in shelves and window seat make a cozy space (for the dog too!) with gorgeous blue finish on cabinetry, doors and trim. The french doors open to the Entry hall and Stair.
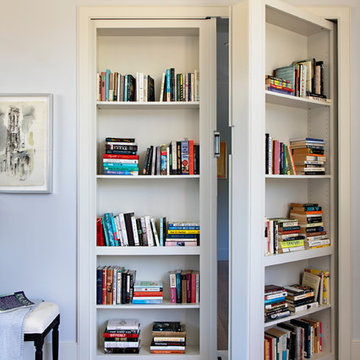
Kathryn Millet
This is an example of a mid-sized contemporary study room in Los Angeles with no fireplace, grey walls, dark hardwood floors and brown floor.
This is an example of a mid-sized contemporary study room in Los Angeles with no fireplace, grey walls, dark hardwood floors and brown floor.
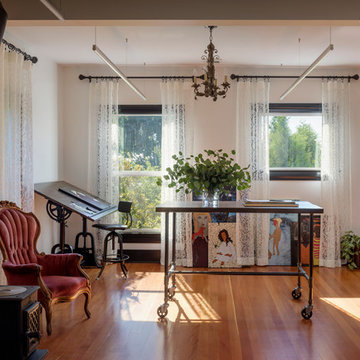
Aaron Leitz
Design ideas for a traditional home studio in Seattle with white walls, medium hardwood floors, a wood stove, a brick fireplace surround, a freestanding desk and brown floor.
Design ideas for a traditional home studio in Seattle with white walls, medium hardwood floors, a wood stove, a brick fireplace surround, a freestanding desk and brown floor.
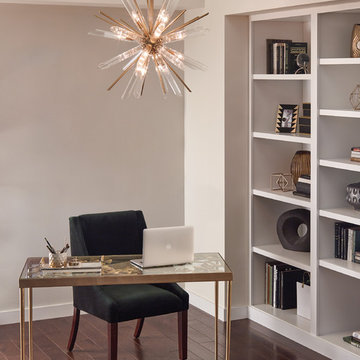
Photo of a mid-sized transitional study room in Phoenix with beige walls, dark hardwood floors, no fireplace, a freestanding desk and brown floor.
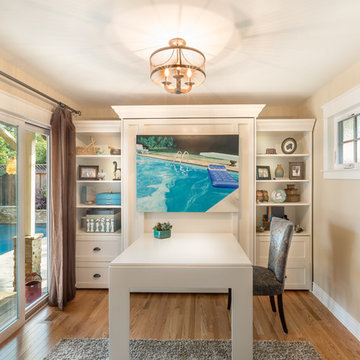
Owners: Mrs. & Mr. Weisberg
Photos by: Herve Attia
This is an example of a mid-sized arts and crafts study room in San Francisco with beige walls, light hardwood floors, a stone fireplace surround, a built-in desk and brown floor.
This is an example of a mid-sized arts and crafts study room in San Francisco with beige walls, light hardwood floors, a stone fireplace surround, a built-in desk and brown floor.
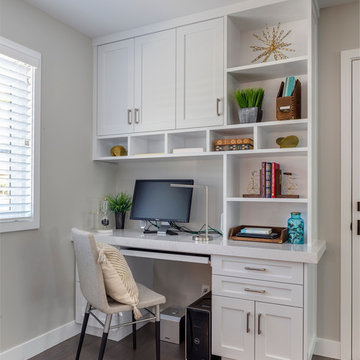
This Transitional Whole Home Remodel required that the interior of the home be gutted in order to create the open concept kitchen / great room. The floors, walls and roofs were all reinsulated. The exterior was also updated with new stucco, paint and roof. Note the craftsman style front door in black! We also updated the plumbing, electrical and mechanical. The location and size of the new windows were all optimized for lighting. Adding to the homes new look are Louvered Shutters on all of the windows. The homeowners couldn’t be happier with their NEW home!
The kitchen features white shaker cabinet doors and Torquay Cambria countertops. White subway tile is warmed by the Dark Oak Wood floor. The home office space was customized for the homeowners. It features white shaker style cabinets and a custom built-in desk to optimize space and functionality. The master bathroom features DeWils cabinetry in walnut with a shadow gray stain. The new vanity cabinet was specially designed to offer more storage. The stylistic niche design in the shower runs the entire width of the shower for a modernized and clean look. The same Cambria countertop is used in the bathrooms as was used in the kitchen. "Natural looking" materials, subtle with various surface textures in shades of white and gray, contrast the vanity color. The shower floor is Stone Cobbles while the bathroom flooring is a white concrete looking tile, both from DalTile. The Wood Looking Shower Tiles are from Arizona Tile. The hall or guest bathroom features the same materials as the master bath but also offers the homeowners a bathtub. The laundry room has white shaker style custom built in tall and upper cabinets. The flooring in the laundry room matches the bathroom flooring.
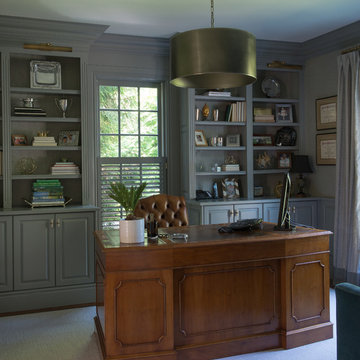
Photographer, Jane Beiles
Design ideas for a mid-sized transitional home office in New York with a library, grey walls, medium hardwood floors, a freestanding desk and brown floor.
Design ideas for a mid-sized transitional home office in New York with a library, grey walls, medium hardwood floors, a freestanding desk and brown floor.
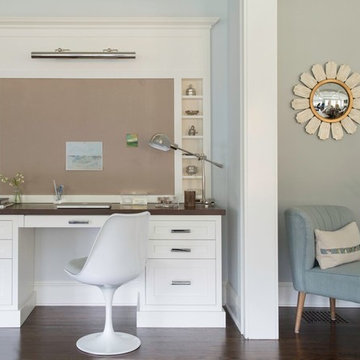
Small transitional study room in DC Metro with dark hardwood floors, brown floor, blue walls, no fireplace and a built-in desk.
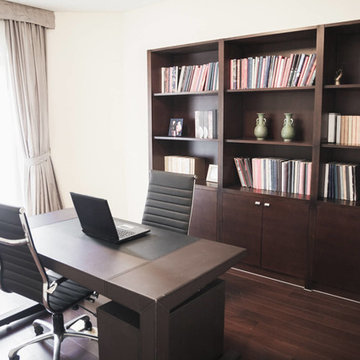
Photo of a mid-sized transitional home office in Cleveland with a library, beige walls, dark hardwood floors, no fireplace, a freestanding desk and brown floor.
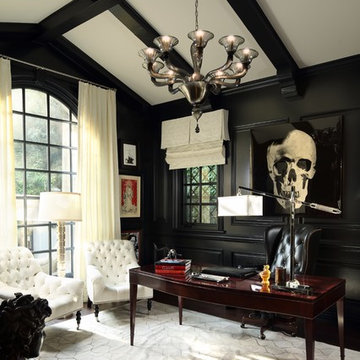
Large traditional study room in Los Angeles with black walls, dark hardwood floors, no fireplace, a freestanding desk and brown floor.
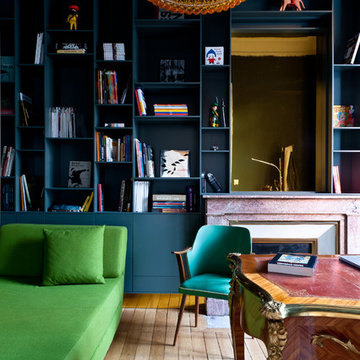
photographe Julien Fernandez
Mid-sized contemporary study room in Bordeaux with light hardwood floors, a freestanding desk and brown floor.
Mid-sized contemporary study room in Bordeaux with light hardwood floors, a freestanding desk and brown floor.
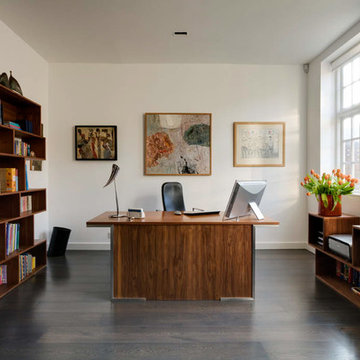
A 1950s terraced house in Chelsea has been extended and transformed into a modern family home including a basement excavation beneath the entire property and glazed rear extensions.
Photographer: Bruce Hemming
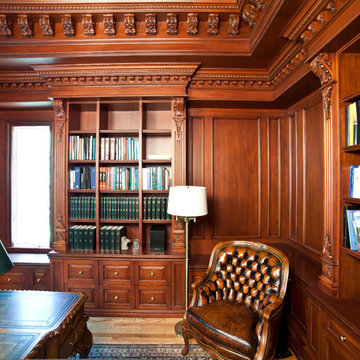
Design ideas for a mid-sized traditional study room in New York with brown walls, medium hardwood floors, no fireplace, a freestanding desk and brown floor.
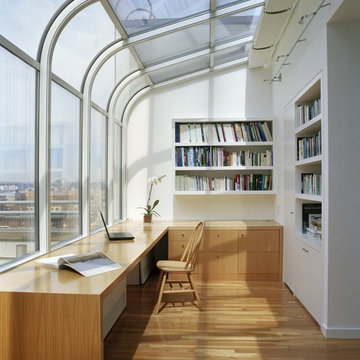
Bright Study - Warm wood tones give this study a unique quality about it.
the light filled space is the perfect setting to sit down and open up a good book.
photography by : Bilyana Dimitrova
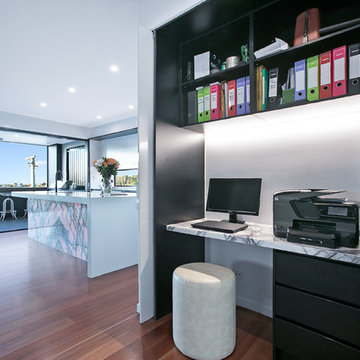
D'Arcy & Co
Inspiration for a mid-sized modern home office in Brisbane with a library, white walls, medium hardwood floors, a freestanding desk and brown floor.
Inspiration for a mid-sized modern home office in Brisbane with a library, white walls, medium hardwood floors, a freestanding desk and brown floor.
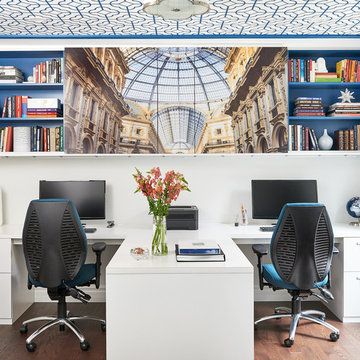
This office was created for a couple who both works from home and collaborate together from time to time. We created a custom T-shape desk surface which creates a partition between the two work stations yet offers a collaborative surface if necessary. The most interesting feature within the office is the photographic artwork of Italian architecture in the middle of the upper shelving unit. It’s actually divided into three sections and attached to a pair of sliding doors, which open and close part of the storage unit.
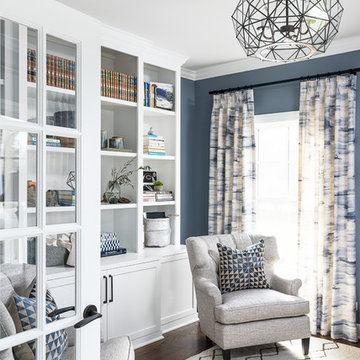
Picture Perfect home
Mid-sized transitional home office in Chicago with a library, blue walls, medium hardwood floors and brown floor.
Mid-sized transitional home office in Chicago with a library, blue walls, medium hardwood floors and brown floor.
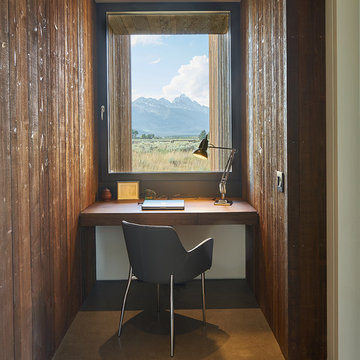
Custom built-in office desk are fabricated from a mixture of walnut, mimicking the same hue as the façade’s Douglas fir.
David Agnello
Mid-sized modern study room in Denver with brown walls, concrete floors, a built-in desk and brown floor.
Mid-sized modern study room in Denver with brown walls, concrete floors, a built-in desk and brown floor.
Home Office Design Ideas with Brown Floor
4