Home Office Design Ideas with Brown Floor
Refine by:
Budget
Sort by:Popular Today
101 - 120 of 5,286 photos
Item 1 of 3
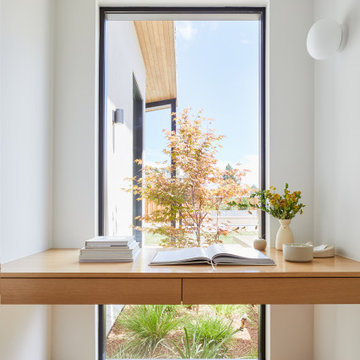
This Australian-inspired new construction was a successful collaboration between homeowner, architect, designer and builder. The home features a Henrybuilt kitchen, butler's pantry, private home office, guest suite, master suite, entry foyer with concealed entrances to the powder bathroom and coat closet, hidden play loft, and full front and back landscaping with swimming pool and pool house/ADU.
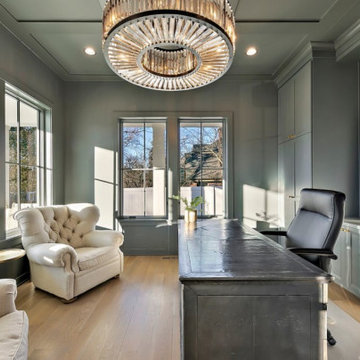
Library
Design ideas for a large country home office in Chicago with a library, grey walls, light hardwood floors, no fireplace, a freestanding desk and brown floor.
Design ideas for a large country home office in Chicago with a library, grey walls, light hardwood floors, no fireplace, a freestanding desk and brown floor.
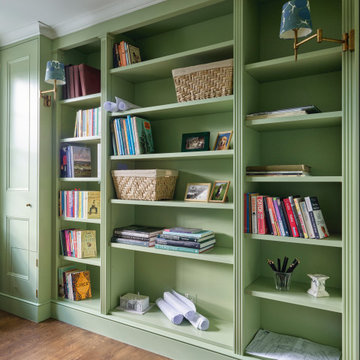
This is an example of a mid-sized traditional home office in London with a library, green walls, dark hardwood floors, a freestanding desk and brown floor.
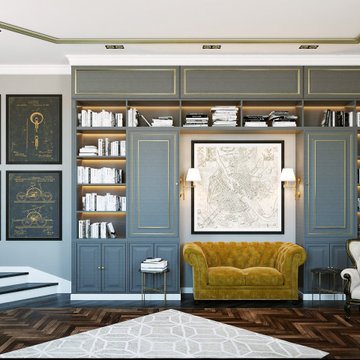
This is an example of a large home office in Phoenix with a library, white walls, dark hardwood floors and brown floor.
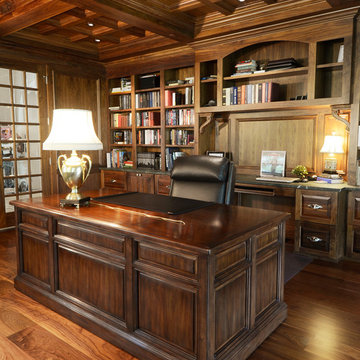
Camp Wobegon is a nostalgic waterfront retreat for a multi-generational family. The home's name pays homage to a radio show the homeowner listened to when he was a child in Minnesota. Throughout the home, there are nods to the sentimental past paired with modern features of today.
The five-story home sits on Round Lake in Charlevoix with a beautiful view of the yacht basin and historic downtown area. Each story of the home is devoted to a theme, such as family, grandkids, and wellness. The different stories boast standout features from an in-home fitness center complete with his and her locker rooms to a movie theater and a grandkids' getaway with murphy beds. The kids' library highlights an upper dome with a hand-painted welcome to the home's visitors.
Throughout Camp Wobegon, the custom finishes are apparent. The entire home features radius drywall, eliminating any harsh corners. Masons carefully crafted two fireplaces for an authentic touch. In the great room, there are hand constructed dark walnut beams that intrigue and awe anyone who enters the space. Birchwood artisans and select Allenboss carpenters built and assembled the grand beams in the home.
Perhaps the most unique room in the home is the exceptional dark walnut study. It exudes craftsmanship through the intricate woodwork. The floor, cabinetry, and ceiling were crafted with care by Birchwood carpenters. When you enter the study, you can smell the rich walnut. The room is a nod to the homeowner's father, who was a carpenter himself.
The custom details don't stop on the interior. As you walk through 26-foot NanoLock doors, you're greeted by an endless pool and a showstopping view of Round Lake. Moving to the front of the home, it's easy to admire the two copper domes that sit atop the roof. Yellow cedar siding and painted cedar railing complement the eye-catching domes.
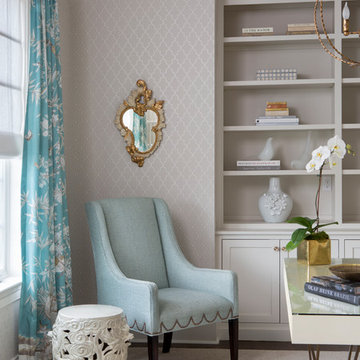
A custom home design from the plans to the accessories. This home office is located at the front of the house and the client works hard on her computer but wanted the space to still feel feminine. Using soft greiges and blues, with the addition of wallpaper and gorgeous drapery panels we achieved a clean but lush space.
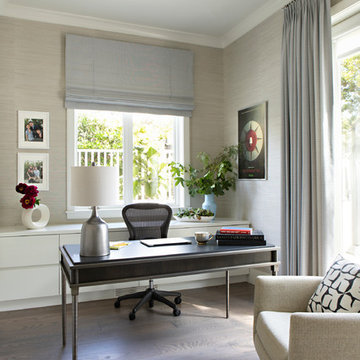
Kathryn Millet
Mid-sized contemporary study room in Los Angeles with grey walls, no fireplace, a freestanding desk, dark hardwood floors and brown floor.
Mid-sized contemporary study room in Los Angeles with grey walls, no fireplace, a freestanding desk, dark hardwood floors and brown floor.
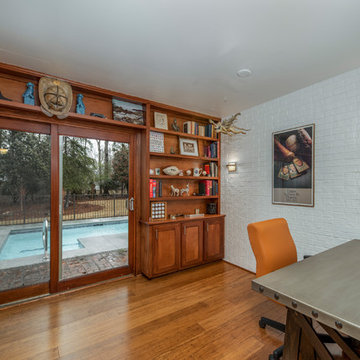
Design ideas for a mid-sized midcentury home office in Other with a library, white walls, medium hardwood floors, a freestanding desk and brown floor.
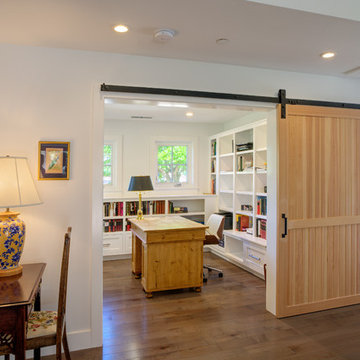
Mitchell Shenker
Photo of a mid-sized country study room in San Francisco with white walls, light hardwood floors, a freestanding desk, no fireplace and brown floor.
Photo of a mid-sized country study room in San Francisco with white walls, light hardwood floors, a freestanding desk, no fireplace and brown floor.
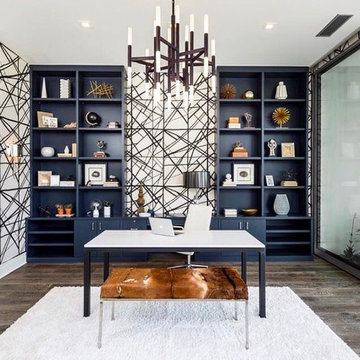
This is an example of a mid-sized modern study room in Los Angeles with multi-coloured walls, dark hardwood floors, a freestanding desk and brown floor.
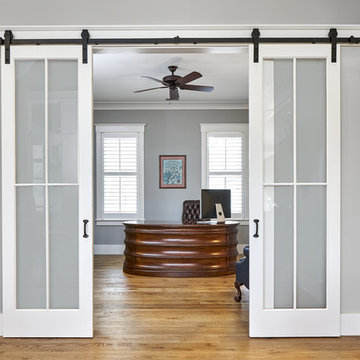
Glass paneled sliding barn doors open into the home office. If the door are closed, you still get a sense of the open floor plan through the 4-pane glass paneled door. For smooth transition from room to room, the beautiful hardwood floors flow seamlessly. Nice retreat.
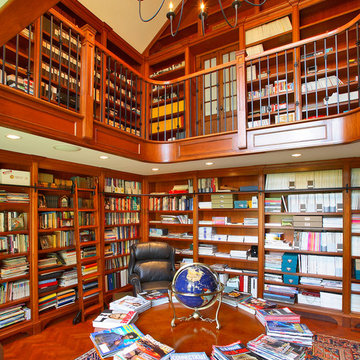
Inspiration for a large arts and crafts study room in New York with medium hardwood floors, a freestanding desk, brown walls and brown floor.
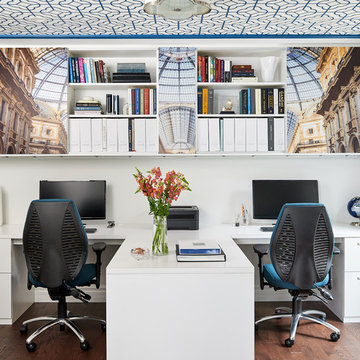
This office was created for a couple who both works from home and collaborate together from time to time. We created a custom T-shape desk surface which creates a partition between the two work stations yet offers a collaborative surface if necessary. The most interesting feature within the office is the photographic artwork of Italian architecture in the middle of the upper shelving unit. It’s actually divided into three sections and attached to a pair of sliding doors, which open and close part of the storage unit.
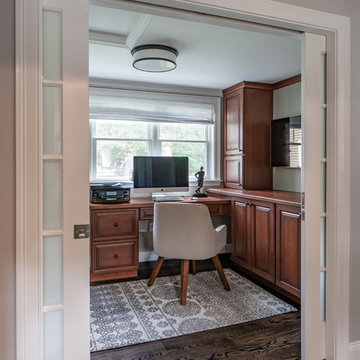
Eric Roth Photography
This is an example of a mid-sized transitional study room in Boston with no fireplace, green walls, dark hardwood floors, a built-in desk and brown floor.
This is an example of a mid-sized transitional study room in Boston with no fireplace, green walls, dark hardwood floors, a built-in desk and brown floor.
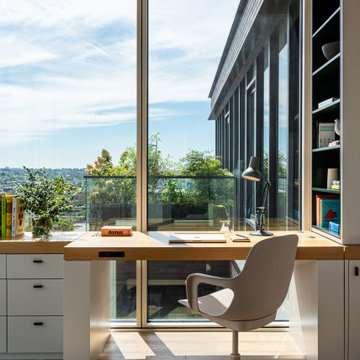
Bespoke millwork was designed for the home office, integrating a bookcase, cabinets and drawers, but most important a custom lifting desk. The desk for engineered to be seamlessly integrated with the surrounded millwork when in low position, and be electronically lifted to become a standing desk.
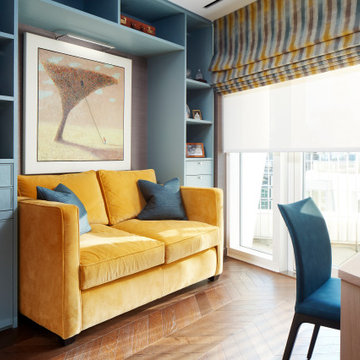
This is an example of a mid-sized modern home office in London with a library, dark hardwood floors, a built-in desk, brown floor and wallpaper.
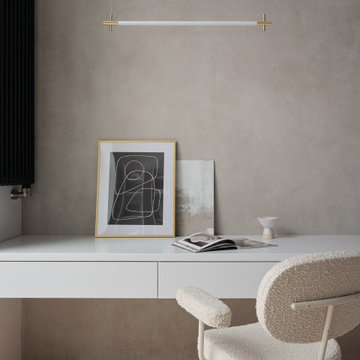
Inspiration for a large modern study room in Saint Petersburg with grey walls, light hardwood floors, a built-in desk and brown floor.
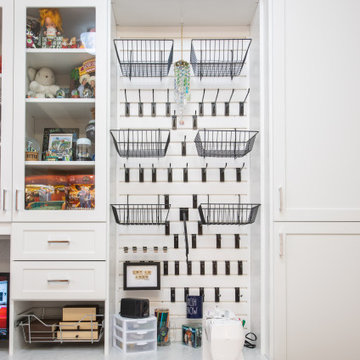
A bright, white, multipurpose guestroom/craft room/office with shaker style doors and drawers an storage in every corner. This room was custom built for the client to include storage for every craft /office item and still provide space for the occasional guest with a moveable/rolling island workspace.
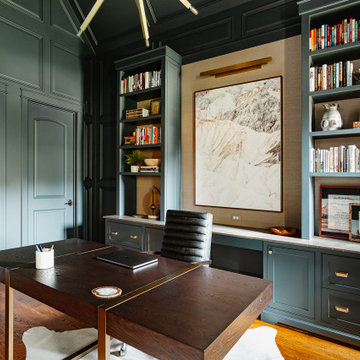
This is an example of a mid-sized transitional study room in Dallas with green walls, medium hardwood floors, a standard fireplace, a stone fireplace surround, a freestanding desk, brown floor, vaulted and panelled walls.
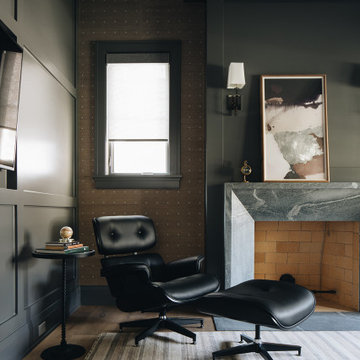
Photo of a mid-sized transitional home office in Chicago with grey walls, light hardwood floors, a standard fireplace, a stone fireplace surround and brown floor.
Home Office Design Ideas with Brown Floor
6