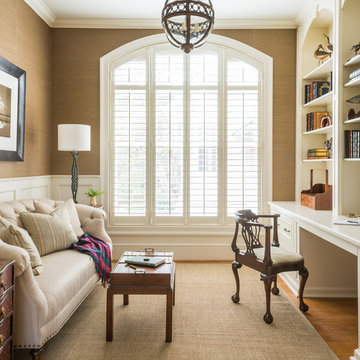Home Office Design Ideas with Brown Walls and Medium Hardwood Floors
Refine by:
Budget
Sort by:Popular Today
21 - 40 of 1,288 photos
Item 1 of 3
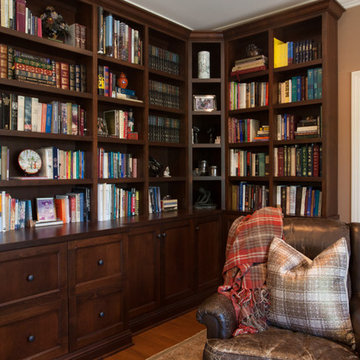
We were excited when the homeowners of this project approached us to help them with their whole house remodel as this is a historic preservation project. The historical society has approved this remodel. As part of that distinction we had to honor the original look of the home; keeping the façade updated but intact. For example the doors and windows are new but they were made as replicas to the originals. The homeowners were relocating from the Inland Empire to be closer to their daughter and grandchildren. One of their requests was additional living space. In order to achieve this we added a second story to the home while ensuring that it was in character with the original structure. The interior of the home is all new. It features all new plumbing, electrical and HVAC. Although the home is a Spanish Revival the homeowners style on the interior of the home is very traditional. The project features a home gym as it is important to the homeowners to stay healthy and fit. The kitchen / great room was designed so that the homewoners could spend time with their daughter and her children. The home features two master bedroom suites. One is upstairs and the other one is down stairs. The homeowners prefer to use the downstairs version as they are not forced to use the stairs. They have left the upstairs master suite as a guest suite.
Enjoy some of the before and after images of this project:
http://www.houzz.com/discussions/3549200/old-garage-office-turned-gym-in-los-angeles
http://www.houzz.com/discussions/3558821/la-face-lift-for-the-patio
http://www.houzz.com/discussions/3569717/la-kitchen-remodel
http://www.houzz.com/discussions/3579013/los-angeles-entry-hall
http://www.houzz.com/discussions/3592549/exterior-shots-of-a-whole-house-remodel-in-la
http://www.houzz.com/discussions/3607481/living-dining-rooms-become-a-library-and-formal-dining-room-in-la
http://www.houzz.com/discussions/3628842/bathroom-makeover-in-los-angeles-ca
http://www.houzz.com/discussions/3640770/sweet-dreams-la-bedroom-remodels
Exterior: Approved by the historical society as a Spanish Revival, the second story of this home was an addition. All of the windows and doors were replicated to match the original styling of the house. The roof is a combination of Gable and Hip and is made of red clay tile. The arched door and windows are typical of Spanish Revival. The home also features a Juliette Balcony and window.
Library / Living Room: The library offers Pocket Doors and custom bookcases.
Powder Room: This powder room has a black toilet and Herringbone travertine.
Kitchen: This kitchen was designed for someone who likes to cook! It features a Pot Filler, a peninsula and an island, a prep sink in the island, and cookbook storage on the end of the peninsula. The homeowners opted for a mix of stainless and paneled appliances. Although they have a formal dining room they wanted a casual breakfast area to enjoy informal meals with their grandchildren. The kitchen also utilizes a mix of recessed lighting and pendant lights. A wine refrigerator and outlets conveniently located on the island and around the backsplash are the modern updates that were important to the homeowners.
Master bath: The master bath enjoys both a soaking tub and a large shower with body sprayers and hand held. For privacy, the bidet was placed in a water closet next to the shower. There is plenty of counter space in this bathroom which even includes a makeup table.
Staircase: The staircase features a decorative niche
Upstairs master suite: The upstairs master suite features the Juliette balcony
Outside: Wanting to take advantage of southern California living the homeowners requested an outdoor kitchen complete with retractable awning. The fountain and lounging furniture keep it light.
Home gym: This gym comes completed with rubberized floor covering and dedicated bathroom. It also features its own HVAC system and wall mounted TV.
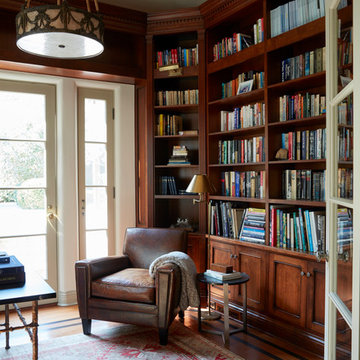
Furniture & Decor: Nickey Kehoe
Photography: Roger Davies
This is an example of a mediterranean home office in Los Angeles with a library, brown walls, medium hardwood floors, a freestanding desk and brown floor.
This is an example of a mediterranean home office in Los Angeles with a library, brown walls, medium hardwood floors, a freestanding desk and brown floor.
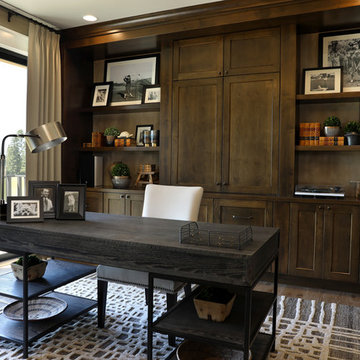
With one of the best balcony views of the golf course, this office is sure to inspire. A bold, deep bronze light fixture sets the tone, and rich casework provides a sophisticated backdrop for working from home and a great place to display books, objects or collections like this curated vintage golf photo collection.
For more photos of this project visit our website: https://wendyobrienid.com.
Photography by Valve Interactive: https://valveinteractive.com/
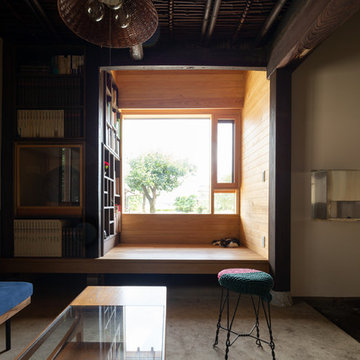
Photo by :西川公朗
Modern home office in Other with brown walls, medium hardwood floors and brown floor.
Modern home office in Other with brown walls, medium hardwood floors and brown floor.
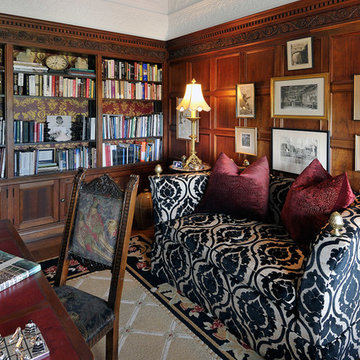
Photo of a mid-sized traditional home office in Orlando with a library, brown walls, medium hardwood floors, no fireplace, a freestanding desk and brown floor.
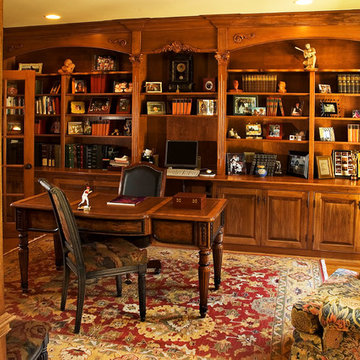
New re-purposed home office with new built in storage. Photo by Sally Noble.
Photo of an expansive traditional home office in Cincinnati with medium hardwood floors, a freestanding desk, a library and brown walls.
Photo of an expansive traditional home office in Cincinnati with medium hardwood floors, a freestanding desk, a library and brown walls.
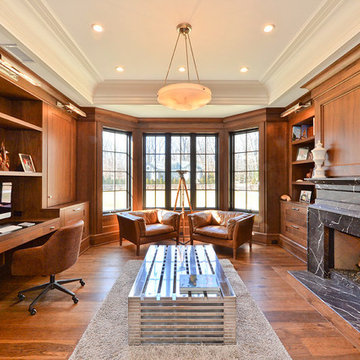
Design ideas for a large traditional study room in New York with brown walls, medium hardwood floors, a standard fireplace, a stone fireplace surround, a built-in desk and brown floor.

Our San Francisco studio designed this beautiful four-story home for a young newlywed couple to create a warm, welcoming haven for entertaining family and friends. In the living spaces, we chose a beautiful neutral palette with light beige and added comfortable furnishings in soft materials. The kitchen is designed to look elegant and functional, and the breakfast nook with beautiful rust-toned chairs adds a pop of fun, breaking the neutrality of the space. In the game room, we added a gorgeous fireplace which creates a stunning focal point, and the elegant furniture provides a classy appeal. On the second floor, we went with elegant, sophisticated decor for the couple's bedroom and a charming, playful vibe in the baby's room. The third floor has a sky lounge and wine bar, where hospitality-grade, stylish furniture provides the perfect ambiance to host a fun party night with friends. In the basement, we designed a stunning wine cellar with glass walls and concealed lights which create a beautiful aura in the space. The outdoor garden got a putting green making it a fun space to share with friends.
---
Project designed by ballonSTUDIO. They discreetly tend to the interior design needs of their high-net-worth individuals in the greater Bay Area and to their second home locations.
For more about ballonSTUDIO, see here: https://www.ballonstudio.com/

Design ideas for a transitional home office in Boston with brown walls, medium hardwood floors, a ribbon fireplace, a stone fireplace surround, a freestanding desk, brown floor, exposed beam and wood walls.
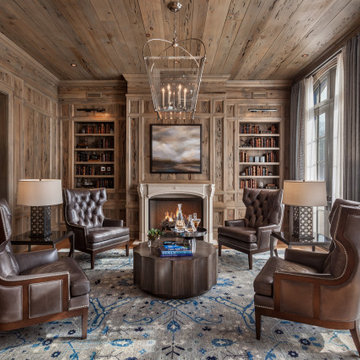
Transitional study room in Other with brown walls, medium hardwood floors, a standard fireplace, a stone fireplace surround, brown floor, wood, panelled walls and wood walls.
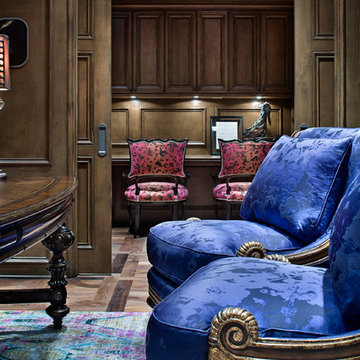
Photo of an expansive mediterranean home office in Houston with a library, brown walls, medium hardwood floors, a freestanding desk and brown floor.
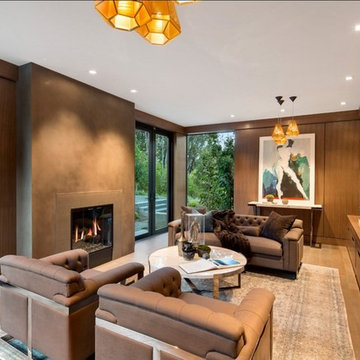
Walnut wood paneling surrounds this Library to provide a comforting space to think.
Inspiration for a large contemporary home office in San Francisco with a library, brown walls, a standard fireplace, brown floor, medium hardwood floors and a plaster fireplace surround.
Inspiration for a large contemporary home office in San Francisco with a library, brown walls, a standard fireplace, brown floor, medium hardwood floors and a plaster fireplace surround.
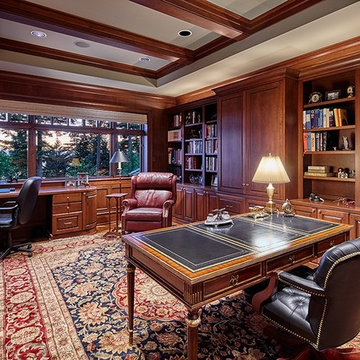
Traditional study room in Seattle with brown walls, medium hardwood floors, no fireplace, a freestanding desk and brown floor.
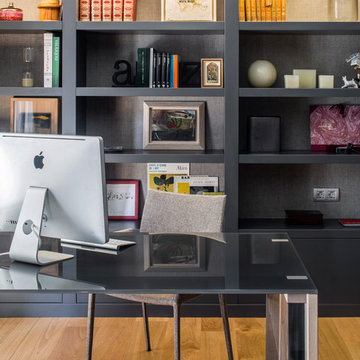
Proyecto realizado por Meritxell Ribé - The Room Studio
Construcción: The Room Work
Fotografías: Mauricio Fuertes
This is an example of a mid-sized contemporary study room in Barcelona with medium hardwood floors, a freestanding desk, no fireplace and brown walls.
This is an example of a mid-sized contemporary study room in Barcelona with medium hardwood floors, a freestanding desk, no fireplace and brown walls.
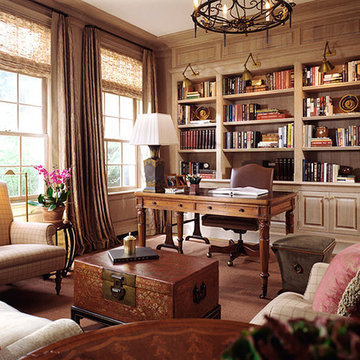
Part of 50 room gut renovation and enlargement of an estate residence.
Design ideas for a large traditional study room in New York with brown walls, medium hardwood floors and a freestanding desk.
Design ideas for a large traditional study room in New York with brown walls, medium hardwood floors and a freestanding desk.
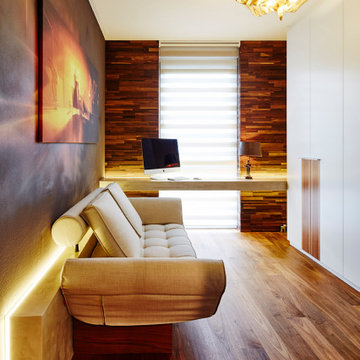
This is an example of a mid-sized contemporary study room in Other with brown walls, medium hardwood floors, a built-in desk and brown floor.
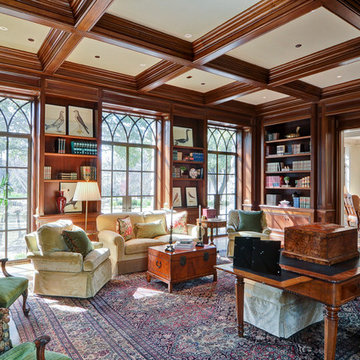
Large traditional study room in Dallas with brown walls, medium hardwood floors, a standard fireplace, a tile fireplace surround, a freestanding desk and brown floor.
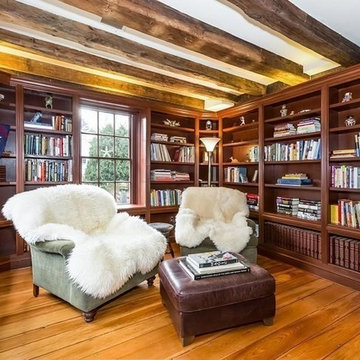
This is an example of a traditional home office in Philadelphia with a library, brown walls, medium hardwood floors and brown floor.
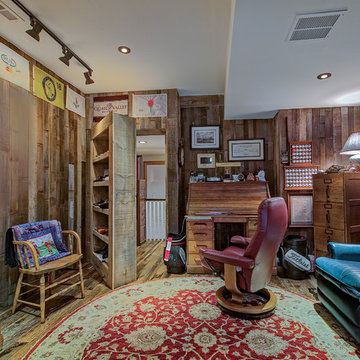
Teri Fotheringham Photography
Traditional study room in Denver with brown walls, medium hardwood floors, no fireplace and a freestanding desk.
Traditional study room in Denver with brown walls, medium hardwood floors, no fireplace and a freestanding desk.
Home Office Design Ideas with Brown Walls and Medium Hardwood Floors
2
