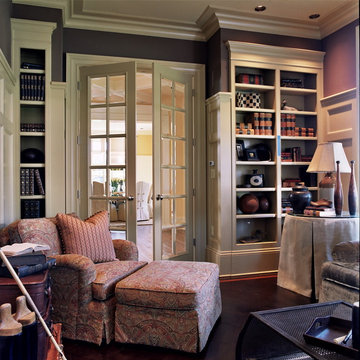Home Office Design Ideas with Brown Walls and Purple Walls
Refine by:
Budget
Sort by:Popular Today
21 - 40 of 4,572 photos
Item 1 of 3
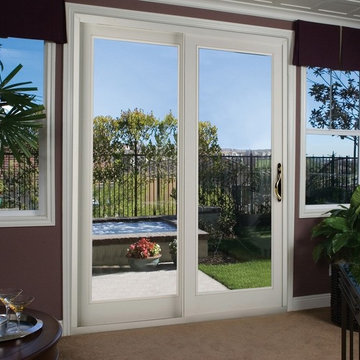
Photo of a traditional home office in Detroit with brown walls, carpet and brown floor.
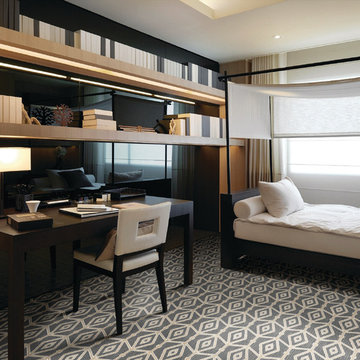
Modern crisp designed room pops with this rug
Photo of a mid-sized contemporary study room in Boston with brown walls, carpet, no fireplace, a freestanding desk and multi-coloured floor.
Photo of a mid-sized contemporary study room in Boston with brown walls, carpet, no fireplace, a freestanding desk and multi-coloured floor.
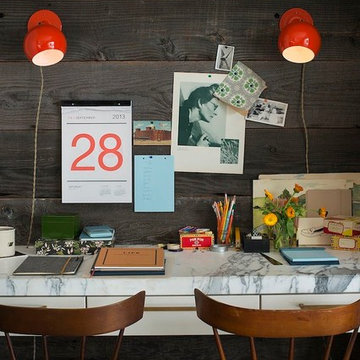
This is an example of a small eclectic study room in Valencia with brown walls, no fireplace and a built-in desk.
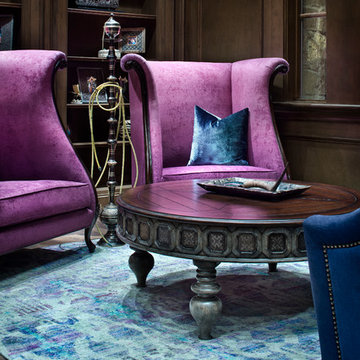
Piston Design
This is an example of an expansive mediterranean study room in Houston with brown walls, no fireplace and a freestanding desk.
This is an example of an expansive mediterranean study room in Houston with brown walls, no fireplace and a freestanding desk.
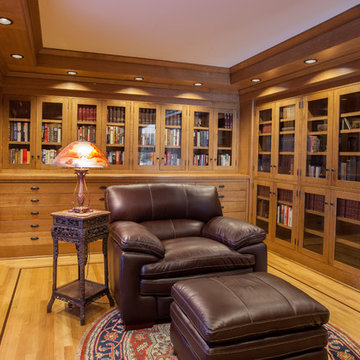
Steven Todorov
Photo of a mid-sized arts and crafts home office in Portland with a library, brown walls, light hardwood floors, a freestanding desk and brown floor.
Photo of a mid-sized arts and crafts home office in Portland with a library, brown walls, light hardwood floors, a freestanding desk and brown floor.
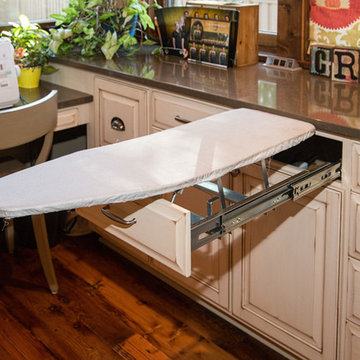
Inspiration for a mid-sized traditional craft room in Other with dark hardwood floors, no fireplace, brown walls and a built-in desk.
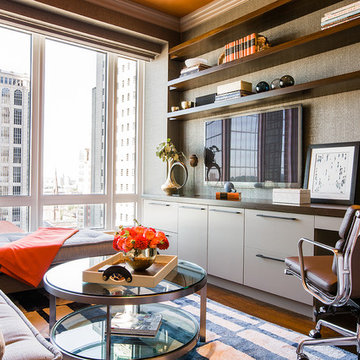
Photography by Michael J. Lee
Design ideas for a mid-sized contemporary study room in Boston with a built-in desk, medium hardwood floors and brown walls.
Design ideas for a mid-sized contemporary study room in Boston with a built-in desk, medium hardwood floors and brown walls.
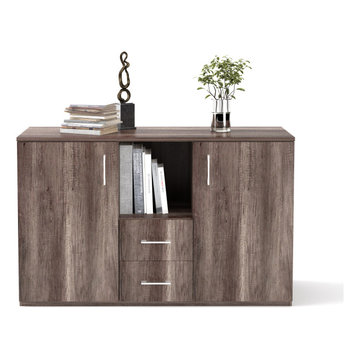
Furniture is one of the items that make the office complete. You can add glamour and comfort in your office by buying high quality furniture which is now available at leading furniture stores. The furniture includes lounge chairs, tables and cabinets and can be bought from the red Lie Office Chairs and Affordable Office furniture.
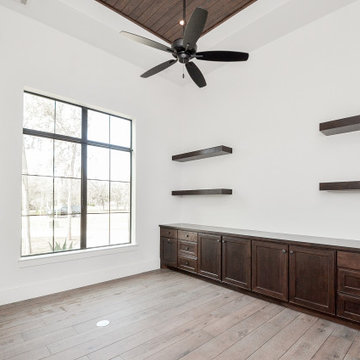
Inspiration for a large transitional study room in Houston with brown walls, porcelain floors, a built-in desk and brown floor.
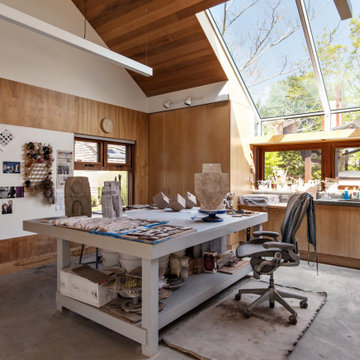
Artist's studio
Design ideas for a contemporary home studio in New York with brown walls, concrete floors, a freestanding desk, grey floor, vaulted and wood walls.
Design ideas for a contemporary home studio in New York with brown walls, concrete floors, a freestanding desk, grey floor, vaulted and wood walls.
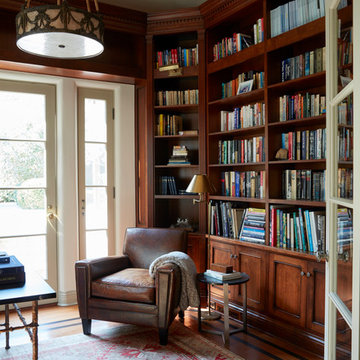
Furniture & Decor: Nickey Kehoe
Photography: Roger Davies
This is an example of a mediterranean home office in Los Angeles with a library, brown walls, medium hardwood floors, a freestanding desk and brown floor.
This is an example of a mediterranean home office in Los Angeles with a library, brown walls, medium hardwood floors, a freestanding desk and brown floor.
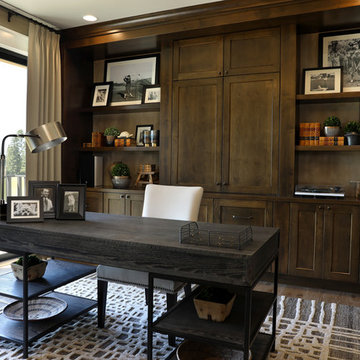
With one of the best balcony views of the golf course, this office is sure to inspire. A bold, deep bronze light fixture sets the tone, and rich casework provides a sophisticated backdrop for working from home and a great place to display books, objects or collections like this curated vintage golf photo collection.
For more photos of this project visit our website: https://wendyobrienid.com.
Photography by Valve Interactive: https://valveinteractive.com/
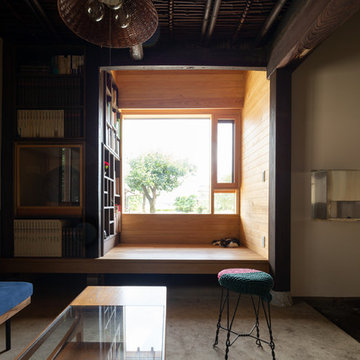
Photo by :西川公朗
Modern home office in Other with brown walls, medium hardwood floors and brown floor.
Modern home office in Other with brown walls, medium hardwood floors and brown floor.
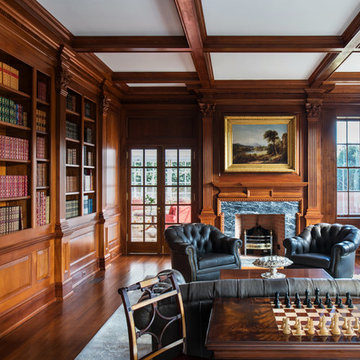
New mahogany library. The fluted Corinthian pilasters and cornice were designed to match the existing front door surround. A 13" thick brick bearing wall was removed in order to recess the bookcase. The size and placement of the bookshelves spring from the exterior windows on the opposite wall, and the pilaster/ coffer ceiling design was used to tie the room together.
Mako Builders and Clark Robins Design/ Build
Trademark Woodworking
Sheila Gunst- design consultant
Photography by Ansel Olson
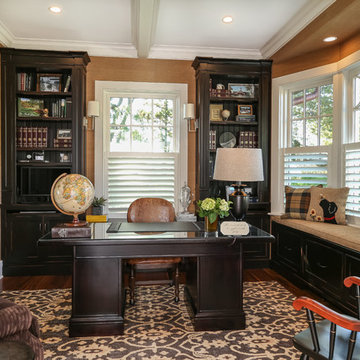
This home office enables the owner to work at home with lots of natural light through windows.
Photo of a mid-sized traditional study room in Bridgeport with a freestanding desk, brown floor, brown walls and dark hardwood floors.
Photo of a mid-sized traditional study room in Bridgeport with a freestanding desk, brown floor, brown walls and dark hardwood floors.
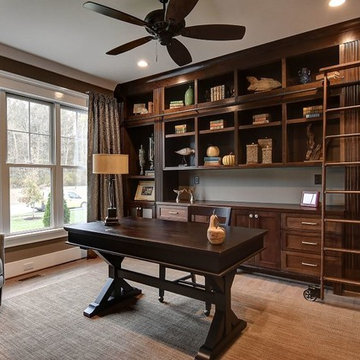
Carl Unterbrink
Mid-sized country study room in Other with brown walls, light hardwood floors, no fireplace, a freestanding desk and beige floor.
Mid-sized country study room in Other with brown walls, light hardwood floors, no fireplace, a freestanding desk and beige floor.
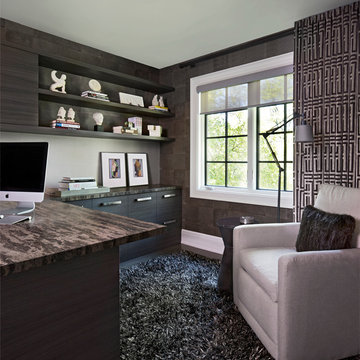
This is an example of a mid-sized contemporary study room in Detroit with brown walls, dark hardwood floors, a built-in desk and brown floor.
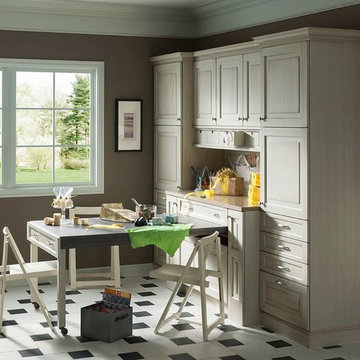
This Wood-Mode home gift wrapping station proves custom cabinetry doesn't need to be limited to the kitchen or bathroom.
Mid-sized traditional craft room in Houston with brown walls, porcelain floors, no fireplace and a built-in desk.
Mid-sized traditional craft room in Houston with brown walls, porcelain floors, no fireplace and a built-in desk.
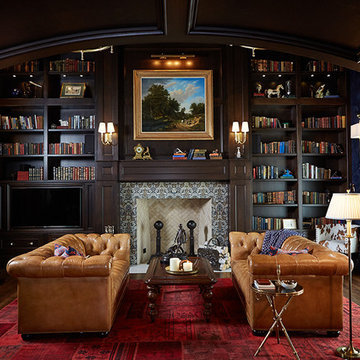
Builder: J. Peterson Homes
Interior Designer: Francesca Owens
Photographers: Ashley Avila Photography, Bill Hebert, & FulView
Capped by a picturesque double chimney and distinguished by its distinctive roof lines and patterned brick, stone and siding, Rookwood draws inspiration from Tudor and Shingle styles, two of the world’s most enduring architectural forms. Popular from about 1890 through 1940, Tudor is characterized by steeply pitched roofs, massive chimneys, tall narrow casement windows and decorative half-timbering. Shingle’s hallmarks include shingled walls, an asymmetrical façade, intersecting cross gables and extensive porches. A masterpiece of wood and stone, there is nothing ordinary about Rookwood, which combines the best of both worlds.
Once inside the foyer, the 3,500-square foot main level opens with a 27-foot central living room with natural fireplace. Nearby is a large kitchen featuring an extended island, hearth room and butler’s pantry with an adjacent formal dining space near the front of the house. Also featured is a sun room and spacious study, both perfect for relaxing, as well as two nearby garages that add up to almost 1,500 square foot of space. A large master suite with bath and walk-in closet which dominates the 2,700-square foot second level which also includes three additional family bedrooms, a convenient laundry and a flexible 580-square-foot bonus space. Downstairs, the lower level boasts approximately 1,000 more square feet of finished space, including a recreation room, guest suite and additional storage.
Home Office Design Ideas with Brown Walls and Purple Walls
2
