Home Office Design Ideas with Carpet and a Freestanding Desk
Refine by:
Budget
Sort by:Popular Today
141 - 160 of 7,645 photos
Item 1 of 3
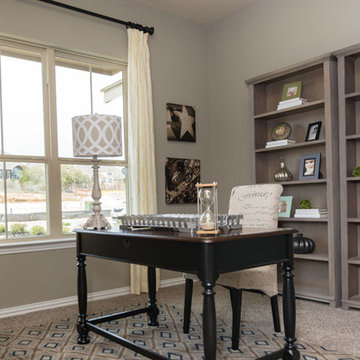
Large country study room in Austin with grey walls, carpet, no fireplace and a freestanding desk.
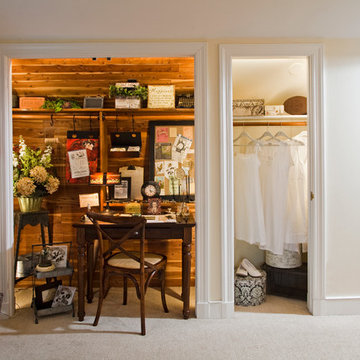
It was arduous to find space for sleeping, reading, sewing, writing, painting and sitting - all within a 168 square foot room. Success depended on creative use of every nook and savvy space planning. There were two closets, so one was repurposed into a small office area. The mesh bins are used for storing sewing materials or other craft supplies.
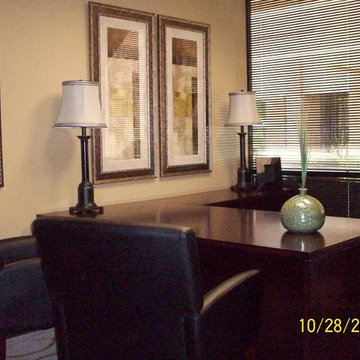
Inspiration for a large contemporary study room in Phoenix with beige walls, carpet and a freestanding desk.
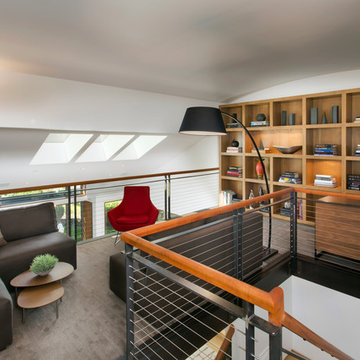
Jeremy Swanson
This is an example of a small contemporary study room in Denver with white walls, carpet, a freestanding desk and grey floor.
This is an example of a small contemporary study room in Denver with white walls, carpet, a freestanding desk and grey floor.
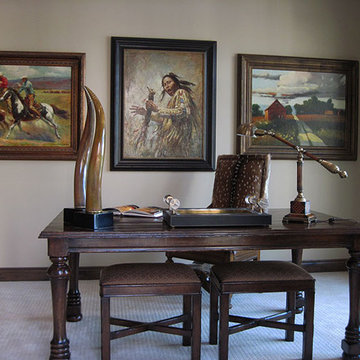
Personalize your special space or home office with artwork and accents that reflect your interests, style and personality.
*Original oils, local artists, commercial and custom wall art ranging from traditional to contemporary are available at Cohlmia Interiors.
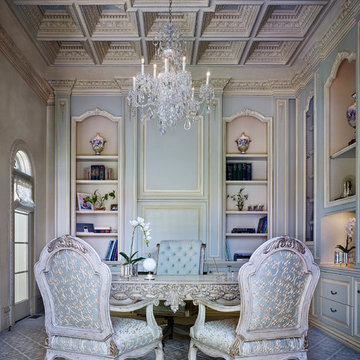
Home office for a female attorney. Custom cabinets. White River and Decorator's Supply applied composition ornamentation. The panel behind the desk slides up into the wall above to expose a credenza work surface. Trim carpentry by Sam King of S&S Woodworking. Cabinets fabricated by C&G Woodworking. Silver Leafing applied by Patty Paul.
Ron Ruscio
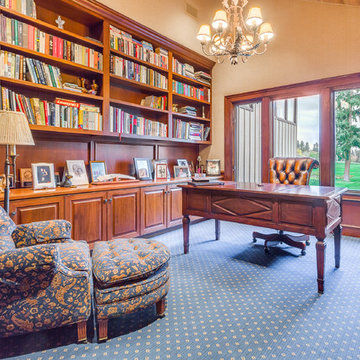
Photo of a large country study room in Seattle with beige walls, carpet and a freestanding desk.
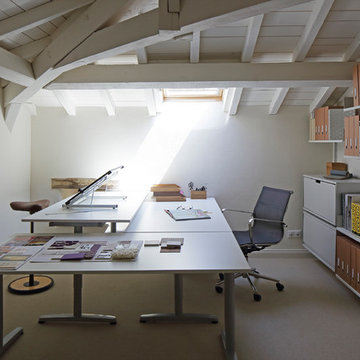
Fisher Hart Photography
Inspiration for a country home studio in London with white walls, carpet and a freestanding desk.
Inspiration for a country home studio in London with white walls, carpet and a freestanding desk.
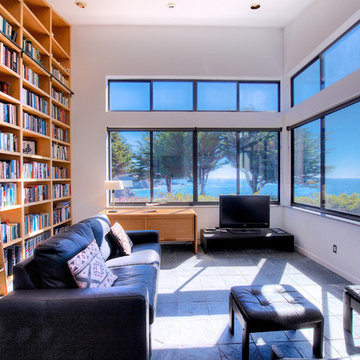
Sea Arches is a stunning modern architectural masterpiece, perched atop an eleven-acre peninsular promontory rising 160 feet above the Pacific Ocean on northern California’s spectacular Mendocino coast. Surrounded by the ocean on 3 sides and presiding over unparalleled vistas of sea and surf, Sea Arches includes 2,000 feet of ocean frontage, as well as beaches that extend some 1,300 feet. This one-of-a-kind property also includes one of the famous Elk Sea Stacks, a grouping of remarkable ancient rock outcroppings that tower above the Pacific, and add a powerful and dramatic element to the coastal scenery. Integrated gracefully into its spectacular setting, Sea Arches is set back 500 feet from the Pacific Coast Hwy and is completely screened from public view by more than 400 Monterey cypress trees. Approached by a winding, tree-lined drive, the main house and guesthouse include over 4,200 square feet of modern living space with four bedrooms, two mezzanines, two mini-lofts, and five full bathrooms. All rooms are spacious and the hallways are extra-wide. A cantilevered, raised deck off the living-room mezzanine provides a stunningly close approach to the ocean. Walls of glass invite views of the enchanting scenery in every direction: north to the Elk Sea Stacks, south to Point Arena and its historic lighthouse, west beyond the property’s captive sea stack to the horizon, and east to lofty wooded mountains. All of these vistas are enjoyed from Sea Arches and from the property’s mile-long groomed trails that extend along the oceanfront bluff tops overlooking the beautiful beaches on the north and south side of the home. While completely private and secluded, Sea Arches is just a two-minute drive from the charming village of Elk offering quaint and cozy restaurants and inns. A scenic seventeen-mile coastal drive north will bring you to the picturesque and historic seaside village of Mendocino which attracts tourists from near and far. One can also find many world-class wineries in nearby Anderson Valley. All of this just a three-hour drive from San Francisco or if you choose to fly, Little River Airport, with its mile long runway, is only 16 miles north of Sea Arches. Truly a special and unique property, Sea Arches commands some of the most dramatic coastal views in the world, and offers superb design, construction, and high-end finishes throughout, along with unparalleled beauty, tranquility, and privacy. Property Highlights: • Idyllically situated on a one-of-a-kind eleven-acre oceanfront parcel • Dwelling is completely screened from public view by over 400 trees • Includes 2,000 feet of ocean frontage plus over 1,300 feet of beaches • Includes one of the famous Elk Sea Stacks connected to the property by an isthmus • Main house plus private guest house totaling over 4300 sq ft of superb living space • 4 bedrooms and 5 full bathrooms • Separate His and Hers master baths • Open floor plan featuring Single Level Living (with the exception of mezzanines and lofts) • Spacious common rooms with extra wide hallways • Ample opportunities throughout the home for displaying art • Radiant heated slate floors throughout • Soaring 18 foot high ceilings in main living room with walls of glass • Cantilevered viewing deck off the mezzanine for up close ocean views • Gourmet kitchen with top of the line stainless appliances, custom cabinetry and granite counter tops • Granite window sills throughout the home • Spacious guest house including a living room, wet bar, large bedroom, an office/second bedroom, two spacious baths, sleeping loft and two mini lofts • Spectacular ocean and sunset views from most every room in the house • Gracious winding driveway offering ample parking • Large 2 car-garage with workshop • Extensive low-maintenance landscaping offering a profusion of Spring and Summer blooms • Approx. 1 mile of groomed trails • Equipped with a generator • Copper roof • Anchored in bedrock by 42 reinforced concrete piers and framed with steel girders.
2 Fireplaces
Deck
Granite Countertops
Guest House
Patio
Security System
Storage
Gardens
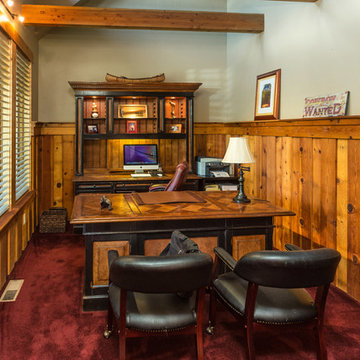
Chandler Photography
Design ideas for a country home office in Other with grey walls, carpet and a freestanding desk.
Design ideas for a country home office in Other with grey walls, carpet and a freestanding desk.
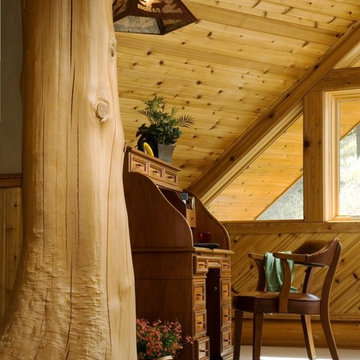
Design ideas for a country home office in Boise with carpet and a freestanding desk.
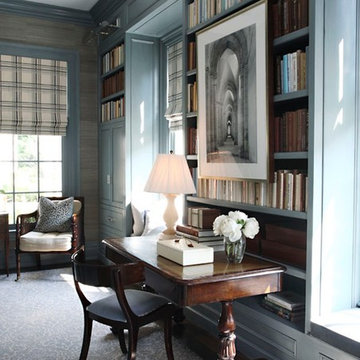
Photographed by Don Freeman
Inspiration for a traditional home office in Dallas with a library, blue walls, carpet, no fireplace, a freestanding desk and blue floor.
Inspiration for a traditional home office in Dallas with a library, blue walls, carpet, no fireplace, a freestanding desk and blue floor.
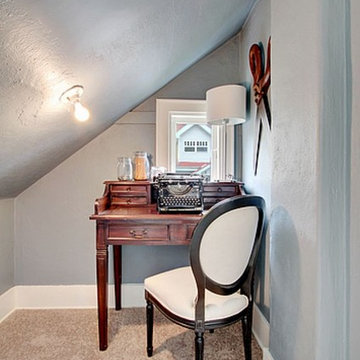
www.vicaso.com
Traditional home office in Seattle with blue walls, carpet and a freestanding desk.
Traditional home office in Seattle with blue walls, carpet and a freestanding desk.
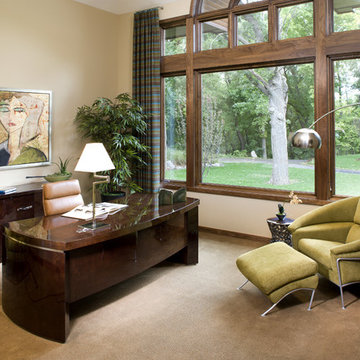
Using contrasting textures in this sophisticated space, Designer Brandi Hagen created this contemporary home office. The high gloss walnut desk and credenza play off the cool chrome light fixtures and drapery hardware. The lounge chairs and ottoman were the homeowners and Hagen reupholstered them in a kiwi colored chenille adding contrasting texture the the other smooth surfaces. Rich tones of chocolate, turquoise and kiwi bring a masculine feel, while the female art is unexpected in this manly space.
To learn more about projects from Eminent Interior Design, click on the following link:
http://eminentid.com/
Architecture by Jack Smuckler, Smuckler Architects
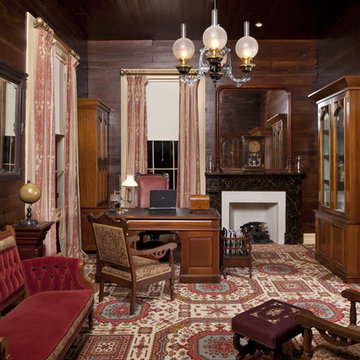
The restoration of a c.1850's plantation house with a compatible addition, pool, pool house, and outdoor kitchen pavilion; project includes historic finishes, refurbished vintage light and plumbing fixtures, antique furniture, custom cabinetry and millwork, encaustic tile, new and vintage reproduction appliances, and historic reproduction carpets and drapes.
© Copyright 2011, Rick Patrick Photography
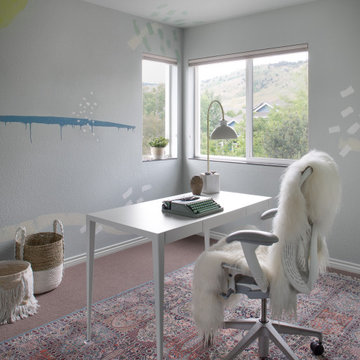
Our client is a writer, and wanted to an inspired space free of clutter. Her vintage silk rug paired beautifully with a desk from ABC Home, which has a beautiful view of the foothills. Her comfy chair got a fuzzy coat. We painted the walls with freedom and intuition. The lamps were sourced from Dutton Brown and Anthropologie. The vintage typewriter belonged to our client's grandfather.

This client wanted a place he could work, watch his favorite sports and movies, and also entertain. A gorgeous rustic luxe man cave (media room and home office) for an avid hunter and whiskey connoisseur. Rich leather and velvet mixed with cement and industrial piping fit the bill, giving this space the perfect blend of masculine luxury with plenty of space to work and play.
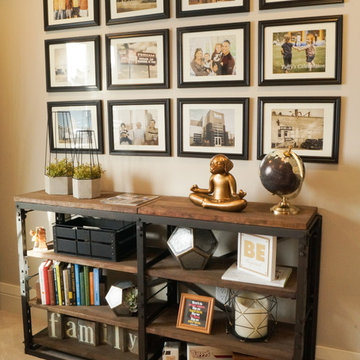
This lovely transitional home in Minnesota's lake country pairs industrial elements with softer formal touches. It uses an eclectic mix of materials and design elements to create a beautiful yet comfortable family home.
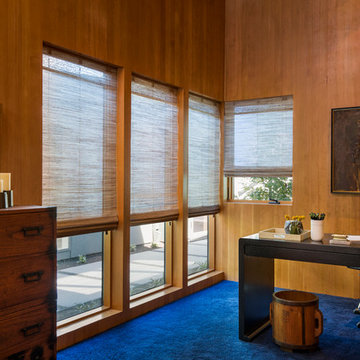
Designer: Maison Inc (Joelle)
Photographer: David Papazian
Roman Shades: LE1242 Tissage - Arabian
Photo of an asian home office in Portland with brown walls, carpet and a freestanding desk.
Photo of an asian home office in Portland with brown walls, carpet and a freestanding desk.
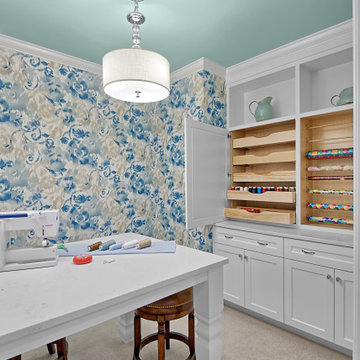
This space is fully-operational for crafts, sewing and wrapping gifts, thanks to Ascent Fine Cabinetry. The wallpaper is by Thibaut, with a ceiling in Benjamin Moore 708 White Rain. The custom-built table features a quartz top by Cambria.
Home Office Design Ideas with Carpet and a Freestanding Desk
8