Home Office Design Ideas with Carpet and a Standard Fireplace
Refine by:
Budget
Sort by:Popular Today
121 - 140 of 451 photos
Item 1 of 3
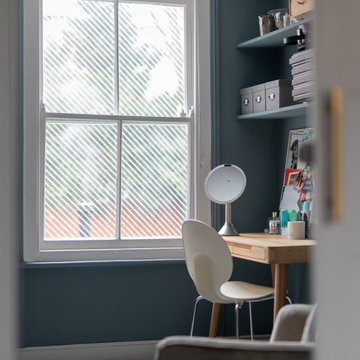
The blue walls add a calm look and feel to this multi-function space: dressing room, craft room and office
The colour was inspired by the denim jean, originally from Nimes.
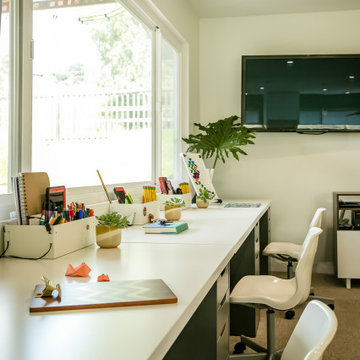
Just enough elbow room so that the kids truly have their own space to spread out and study. We didn't have an inkling about Covid-19 when we were planning this space, but WOW...what a life-saver it has been in times of quarantine, distance learning, and beyond! Mixing budget items (i.e.Ikea) with custom details can often be a great use of resources when configuring a space - not everything has to be "designer label" to look good and function well.
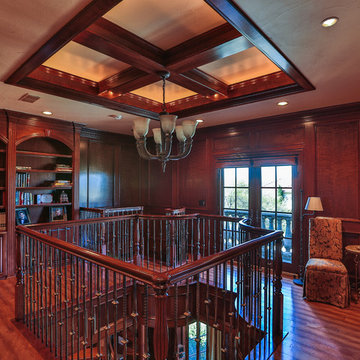
This magnificent European style estate located in Mira Vista Country Club has a beautiful panoramic view of a private lake. The exterior features sandstone walls and columns with stucco and cast stone accents, a beautiful swimming pool overlooking the lake, and an outdoor living area and kitchen for entertaining. The interior features a grand foyer with an elegant stairway with limestone steps, columns and flooring. The gourmet kitchen includes a stone oven enclosure with 48” Viking chef’s oven. This home is handsomely detailed with custom woodwork, two story library with wooden spiral staircase, and an elegant master bedroom and bath.
The home was design by Fred Parker, and building designer Richard Berry of the Fred Parker design Group. The intricate woodwork and other details were designed by Ron Parker AIBD Building Designer and Construction Manager.
Photos By: Bryce Moore-Rocket Boy Photos
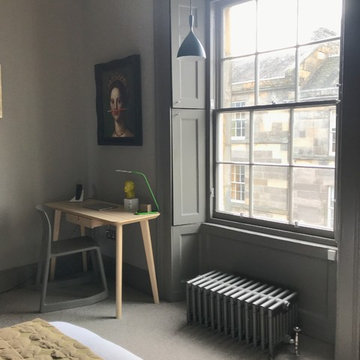
Design ideas for a contemporary home office in Edinburgh with grey walls, carpet, a standard fireplace, a stone fireplace surround, a freestanding desk and grey floor.
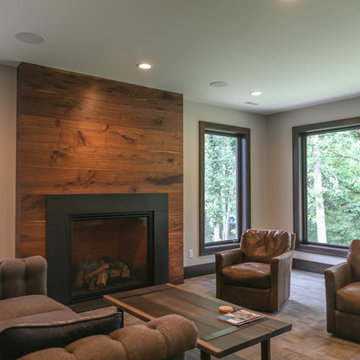
Inspiration for a large transitional study room in Other with white walls, carpet, a standard fireplace, a wood fireplace surround, a freestanding desk and grey floor.
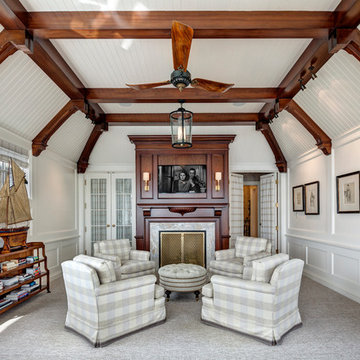
HOBI Award 2014 - Winner - Best Custom Home 12,000- 14,000 sf
athome alist Award 2015 - Finalist - Best Office/Library
Charles Hilton Architects
Woodruff/Brown Architectural Photography
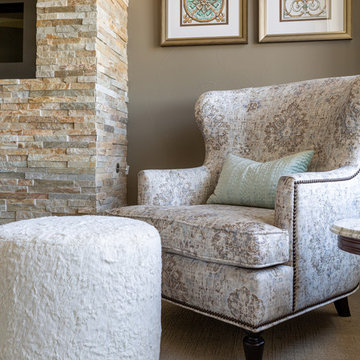
Our client wanted a feminine office space and we ran with it! We went with the Bourdannaise desk, file cabinet and display cabinet in the natural wood from Ballard Designs, added a desk chair and artwork from Uttermost, rug from Home Goods, and chair and ottoman from Bernhardt. All in soft colors and feminine patterns...pretty and serene.
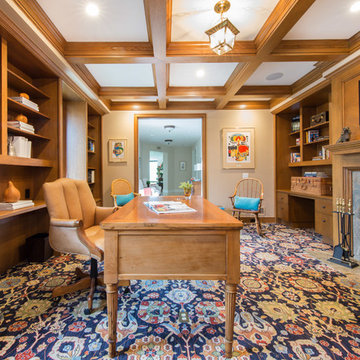
Photo of a traditional study room in San Diego with beige walls, carpet, a standard fireplace, a freestanding desk and multi-coloured floor.
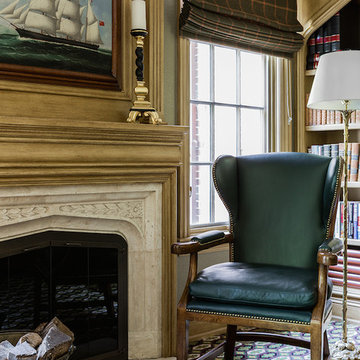
Small can be wonderful as is shown in this 10X12 study. The geometric design of the Stark rug has a huge impact on the space and unites the green mohair sofa and camel leather ottoman-table.
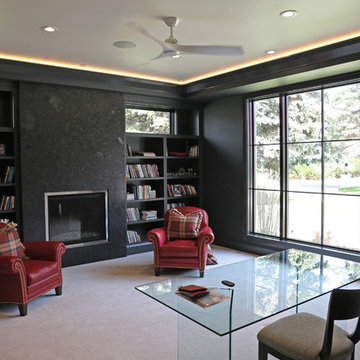
Photo of a mid-sized contemporary study room in Denver with grey walls, carpet, a standard fireplace, a tile fireplace surround, a freestanding desk and white floor.
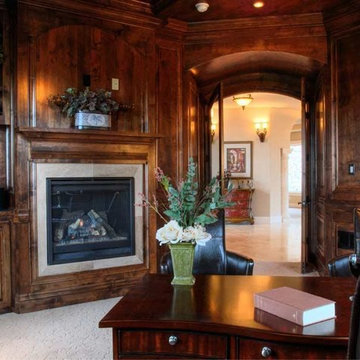
The man's Study if filled with strong dark colors and handsome wood finishes. The entry experience is through a double arched glazed pair of doors and under a short passageway the is also barrel vaulted.
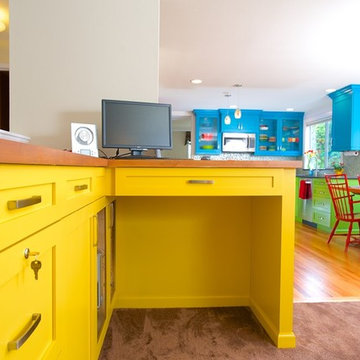
Computer station and lockable file drawer are centralized in the primary living space without sacrificing kitchen storage.
Small eclectic home office in Seattle with white walls, carpet, a standard fireplace and a brick fireplace surround.
Small eclectic home office in Seattle with white walls, carpet, a standard fireplace and a brick fireplace surround.
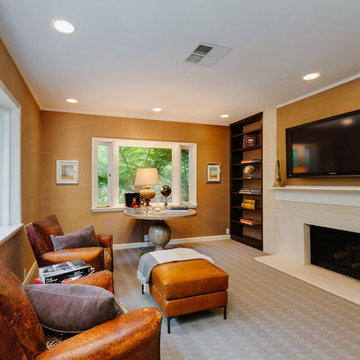
Mid-sized transitional study room in Los Angeles with brown walls, carpet, a standard fireplace and a tile fireplace surround.
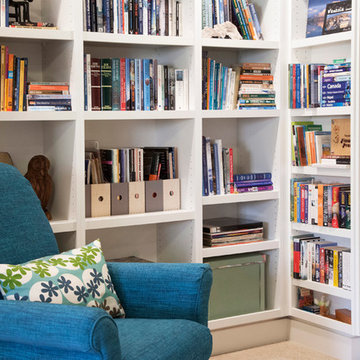
Photo of a small contemporary study room in Vancouver with beige walls, carpet, a standard fireplace, a metal fireplace surround and beige floor.
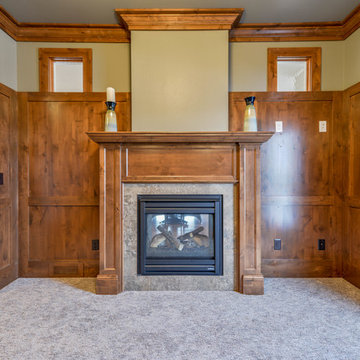
Custom Built Home By Werschay Homes In The Stunning Eagles Landing Neighborhood of Saint Augusta.
-James Grey Photography
Photo of a small traditional study room in Minneapolis with grey walls, carpet, a standard fireplace and a stone fireplace surround.
Photo of a small traditional study room in Minneapolis with grey walls, carpet, a standard fireplace and a stone fireplace surround.
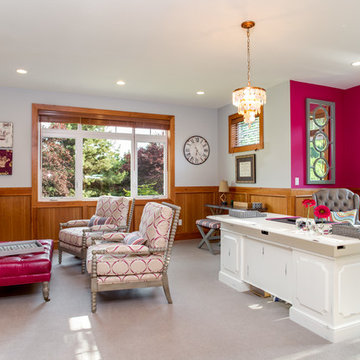
Caleb Melvin
Large transitional home office in Seattle with pink walls, carpet, a standard fireplace, a stone fireplace surround and a freestanding desk.
Large transitional home office in Seattle with pink walls, carpet, a standard fireplace, a stone fireplace surround and a freestanding desk.
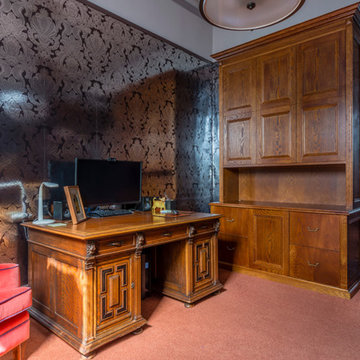
Freestanding storage unit in home office. Fluted columns, decorative capping, lambs tongue benchtop and detailed plinth. Three large doors above detailed to appear as six frame and panel doors. Four filing cabinets below bench top with beaded edging. One central storage cupboard with allowance for GPO access. Adjustable shelves inside all cupboards.
Size: 1.6m wide x 2.8m high x 0.6m deep below 0.4m deep above
Materials: Quarter sawn American Oak veneer with solid timber detailing, stained to match existing desk with clear satin lacquer finish.
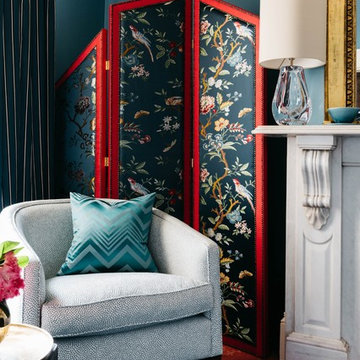
Camilla Molders Design was invited to participate in Como By Design - the first Interior Showhouse in Australia in 18 years.
Como by Design saw 24 interior designers temporarily reimagined the interior of the historic Como House in South Yarra for 3 days in October. As a national trust house, the original fabric of the house was to remain intact and returned to the original state after the exhibition.
Our design worked along side exisiting some antique pieces such as a mirror, bookshelf, chandelier and the original pink carpet.
Add some colour to the walls and furnishings in the room that were all custom designed by Camilla Molders Design including the chairs, rug, screen and desk - made for a cosy and welcoming sitting room.
it is a little to sad to think this lovely cosy room only existed for 1 week!
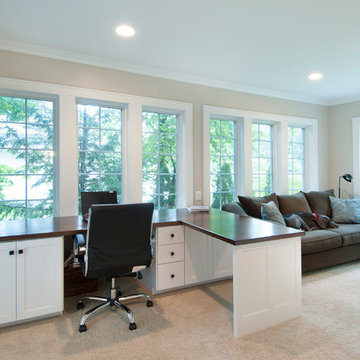
Columbus room addition that expanded the existing home office at accommodate business from home and a second floor master suite addition.
Karli Moore Photogrphy
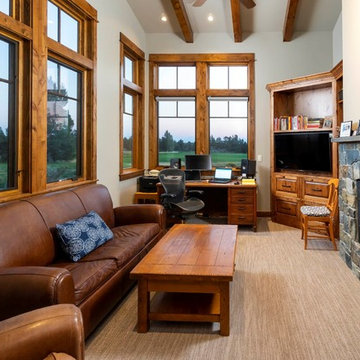
Design ideas for a large country home office in Other with beige walls, carpet, a standard fireplace, a stone fireplace surround, a freestanding desk and beige floor.
Home Office Design Ideas with Carpet and a Standard Fireplace
7