Home Office Design Ideas with Carpet and Wood
Refine by:
Budget
Sort by:Popular Today
21 - 40 of 106 photos
Item 1 of 3
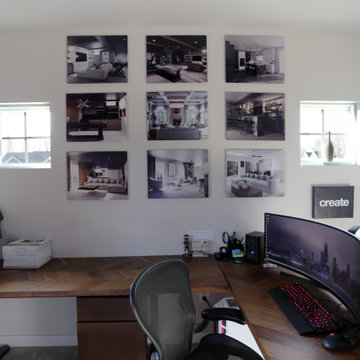
This home office was created with natural neutral color tones. The ceiling ‘s custom millwork was painted Sherwin Williams “Black Magic” in satin and flat finishes. The u-shaped walnut veneer desks’ countertop houses a XL Tyrannosaurus skull, as well as provides different work zones for varying tasks, including a motorized mechanism to convert the monitor portion of the desk to a standing desk by the push of a button. The lower cabinets are comprised of pencil drawers and lower file storage. The side backsplash wall is cladded with reclaimed pine with two floating walnut shelves flanking two cubbies. The wall perpendicular to the 49” wide 4k Samsung monitor, acts as a display wall for the proprietor’s previous work. Lastly the bold Merillat cabinets serve as hidden storage for books, samples, and other essentials.
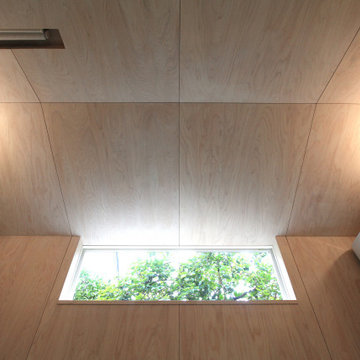
単に「空間を広く確保する」だけでは、増築という性質上、使えないスペースが生まれます。ですので優先順位を見直し、「お客様を迎え入れる素敵な空間」というコンセプトを主とし、使用用途に合う中で最大限空間を確保しました。
Inspiration for a small contemporary home studio in Other with beige walls, carpet, wood and wood walls.
Inspiration for a small contemporary home studio in Other with beige walls, carpet, wood and wood walls.
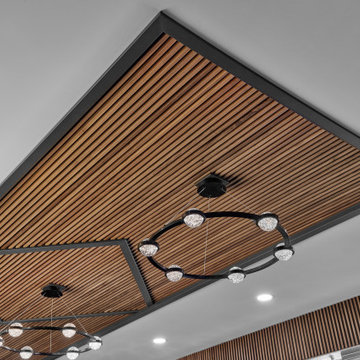
This is an example of a large industrial home office in Edmonton with grey walls, carpet, no fireplace, grey floor, wood and brick walls.
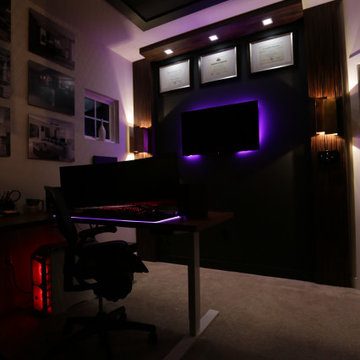
In the heart of the home, We've meticulously crafted a sanctuary of creativity and productivity in this home office. A symphony of design elements converges to create a space that not only reflects my professional ethos but also serves as a haven for inspiration.
At the forefront of the room are nine floating metal portfolio prints, each encapsulating a unique design narrative. These prints are more than decorations; they are windows into the journey as an interior designer, weaving a tapestry of experiences and influences that have shaped my craft.
Positioned strategically, a 43" LG 4k TV graces the wall, with integrated Philips Hue lighting behind it casting a soft, ambient glow. Flanked by custom ebony veneer columns, this entertainment hub seamlessly combines modern technology with bespoke craftsmanship, creating a visual spectacle that enhances both work and leisure moments.
Lighting plays a pivotal role in setting the ambiance. Recessed square LED lights illuminate the space, while two incandescent wall sconces add a touch of warmth. All of this is seamlessly orchestrated through Lutron Caseta WiFi switches, allowing me to curate the perfect lighting atmosphere for any occasion.
Functionality meets aesthetics with Merillat cabinetry thoughtfully integrated into the design. These cabinets discreetly store away office supplies and materials, maintaining a clutter-free environment conducive to focus and creativity. The ebony veneer theme extends to the custom columns, creating a visual harmony throughout the space.
The pièce de résistance is undoubtedly the standing desk, a marvel of modern design and functionality. Its programmable feature allows for up to four memorized heights, catering to my ergonomic preferences throughout the workday. This dynamic element not only promotes a healthier work lifestyle but also symbolizes the adaptability and innovation that define my approach to interior design.
In this carefully curated home office, every detail tells a story, and every element serves a purpose. It is a reflection of our passion for design, where form and function coalesce to create a space that not only meets professional needs but nurtures the spirit of creativity and innovation.
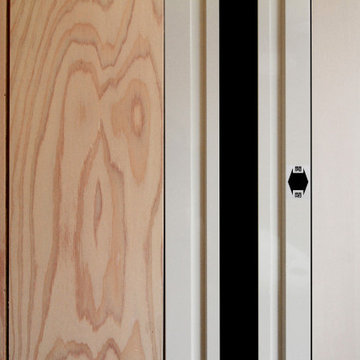
既製品を使用するに当たり、一般的な納まりだと帰って目立ってしまうため、どう納めていくかということをよく考えご提案させていただいています。
今回は、本来木枠に取り付くプリーツ網戸を「枠無し面一」で納める方法を検討しました。
Design ideas for a small contemporary home studio in Other with beige walls, carpet, wood and wood walls.
Design ideas for a small contemporary home studio in Other with beige walls, carpet, wood and wood walls.
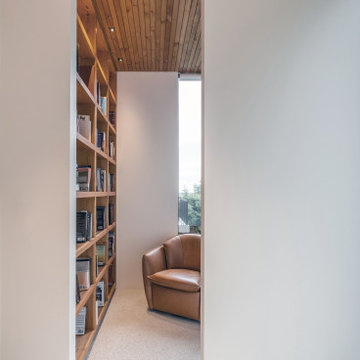
Design ideas for a mid-sized modern home office in Christchurch with a library, beige walls, carpet, grey floor and wood.
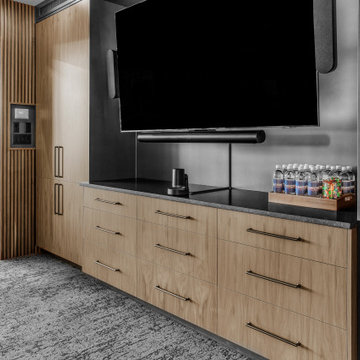
Photo of a large industrial home office in Edmonton with grey walls, carpet, no fireplace, grey floor, wood and brick walls.
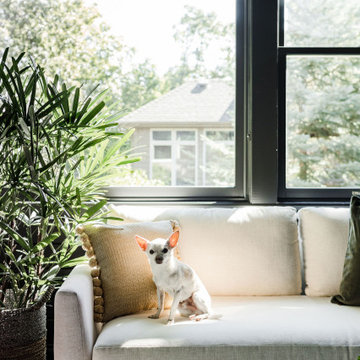
We transformed this barely used Sunroom into a fully functional home office because ...well, Covid. We opted for a dark and dramatic wall and ceiling color, BM Black Beauty, after learning about the homeowners love for all things equestrian. This moody color envelopes the space and we added texture with wood elements and brushed brass accents to shine against the black backdrop.
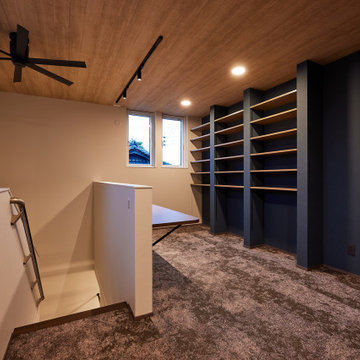
Inspiration for a study room in Osaka with carpet, a built-in desk, grey floor, wood and wallpaper.
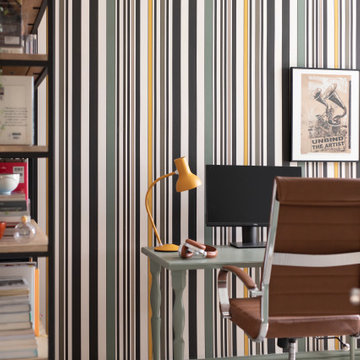
The space has a masculine vibe and can double as a gym. The striped wallpaper and green walls add a unique character.
Design ideas for a small contemporary study room in London with green walls, carpet, a freestanding desk, grey floor, wood and wallpaper.
Design ideas for a small contemporary study room in London with green walls, carpet, a freestanding desk, grey floor, wood and wallpaper.
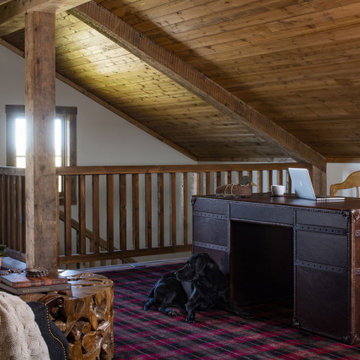
Contractor: HBRE
Interior Design: Brooke Voss Design
Photography: Scott Amundson
Inspiration for a country home office in Minneapolis with white walls, carpet, a freestanding desk and wood.
Inspiration for a country home office in Minneapolis with white walls, carpet, a freestanding desk and wood.
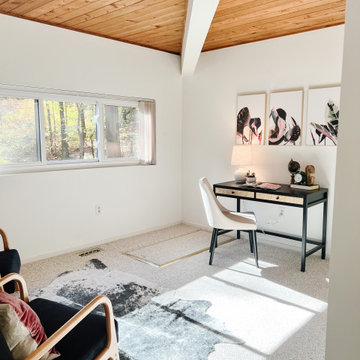
Photo of a mid-sized contemporary home office in DC Metro with white walls, carpet, no fireplace, a freestanding desk, beige floor and wood.
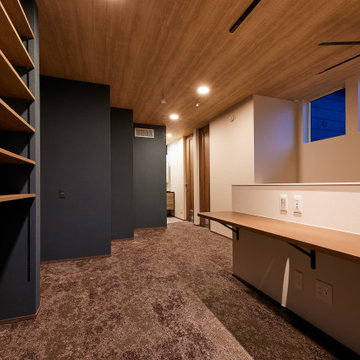
Photo of a study room in Osaka with carpet, a built-in desk, grey floor, wood and wallpaper.
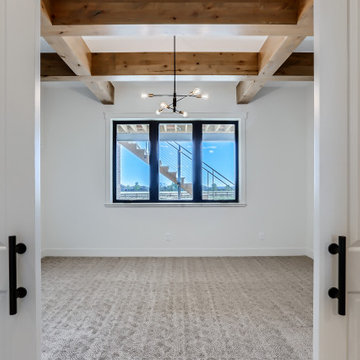
Photo of a mid-sized country study room in Denver with white walls, carpet, beige floor and wood.
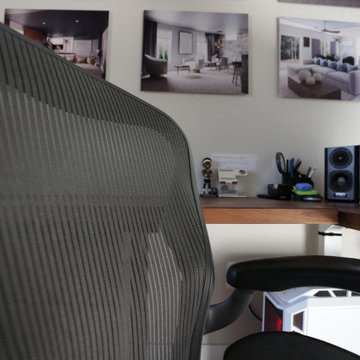
In the heart of the home, We've meticulously crafted a sanctuary of creativity and productivity in this home office. A symphony of design elements converges to create a space that not only reflects my professional ethos but also serves as a haven for inspiration.
At the forefront of the room are nine floating metal portfolio prints, each encapsulating a unique design narrative. These prints are more than decorations; they are windows into the journey as an interior designer, weaving a tapestry of experiences and influences that have shaped my craft.
Positioned strategically, a 43" LG 4k TV graces the wall, with integrated Philips Hue lighting behind it casting a soft, ambient glow. Flanked by custom ebony veneer columns, this entertainment hub seamlessly combines modern technology with bespoke craftsmanship, creating a visual spectacle that enhances both work and leisure moments.
Lighting plays a pivotal role in setting the ambiance. Recessed square LED lights illuminate the space, while two incandescent wall sconces add a touch of warmth. All of this is seamlessly orchestrated through Lutron Caseta WiFi switches, allowing me to curate the perfect lighting atmosphere for any occasion.
Functionality meets aesthetics with Merillat cabinetry thoughtfully integrated into the design. These cabinets discreetly store away office supplies and materials, maintaining a clutter-free environment conducive to focus and creativity. The ebony veneer theme extends to the custom columns, creating a visual harmony throughout the space.
The pièce de résistance is undoubtedly the standing desk, a marvel of modern design and functionality. Its programmable feature allows for up to four memorized heights, catering to my ergonomic preferences throughout the workday. This dynamic element not only promotes a healthier work lifestyle but also symbolizes the adaptability and innovation that define my approach to interior design.
In this carefully curated home office, every detail tells a story, and every element serves a purpose. It is a reflection of our passion for design, where form and function coalesce to create a space that not only meets professional needs but nurtures the spirit of creativity and innovation.
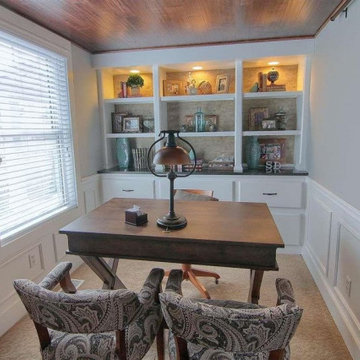
This office was a blank slate. They had a drop ceiling that was quickly changed to wood. We added custom built ins, a custom desk, beautiful trim, and wallpaper to back the new shelving.
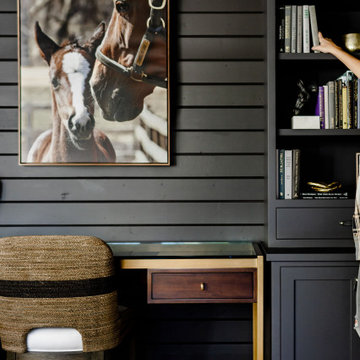
We transformed this barely used Sunroom into a fully functional home office because ...well, Covid. We opted for a dark and dramatic wall and ceiling color, BM Black Beauty, after learning about the homeowners love for all things equestrian. This moody color envelopes the space and we added texture with wood elements and brushed brass accents to shine against the black backdrop.
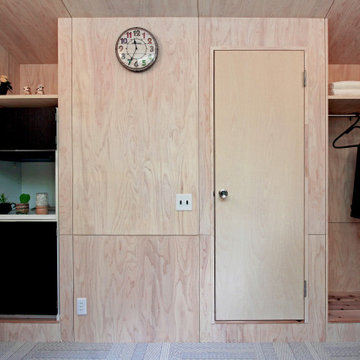
来客用の荷物置き場や着替えスペースの確保、既存家具の再利用など、いろいろなご要望がありましたが、10㎡未満という限りある空間の中でいろいろ検討させていただきました。
Photo of a small contemporary home studio in Other with beige walls, carpet, grey floor, wood and decorative wall panelling.
Photo of a small contemporary home studio in Other with beige walls, carpet, grey floor, wood and decorative wall panelling.
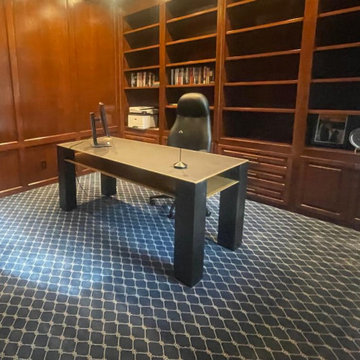
Major facelift for this executive office suite. Repairs were made. All wood was striped and refinished by a talented local painter.
Inspiration for a mid-sized modern home office in San Francisco with a library, brown walls, carpet, a freestanding desk, blue floor, wood and wood walls.
Inspiration for a mid-sized modern home office in San Francisco with a library, brown walls, carpet, a freestanding desk, blue floor, wood and wood walls.
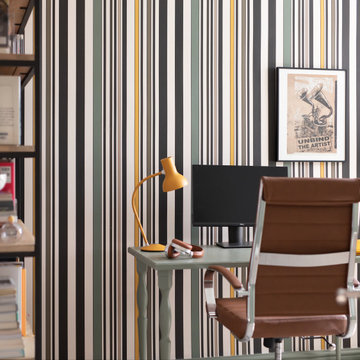
The space has a masculine vibe and can double as a gym. The striped wallpaper and green walls add a unique character.
Inspiration for a small contemporary study room in London with green walls, carpet, a freestanding desk, grey floor, wood and wallpaper.
Inspiration for a small contemporary study room in London with green walls, carpet, a freestanding desk, grey floor, wood and wallpaper.
Home Office Design Ideas with Carpet and Wood
2