Home Office Design Ideas with Ceramic Floors and a Freestanding Desk
Refine by:
Budget
Sort by:Popular Today
241 - 260 of 878 photos
Item 1 of 3
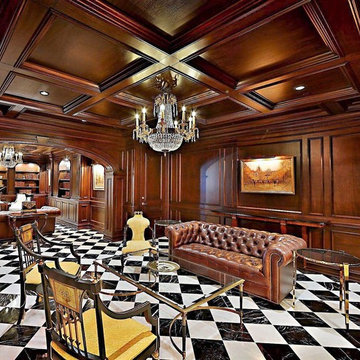
Library area at the Park Chateau.
This is an example of a large traditional home office in New York with a library, brown walls, ceramic floors, a standard fireplace, a stone fireplace surround, a freestanding desk and white floor.
This is an example of a large traditional home office in New York with a library, brown walls, ceramic floors, a standard fireplace, a stone fireplace surround, a freestanding desk and white floor.
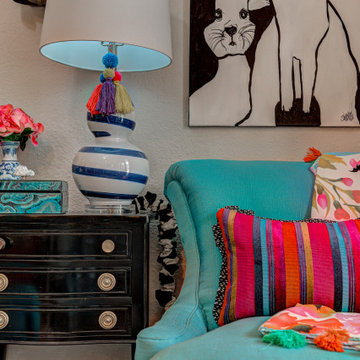
Photo of a mid-sized transitional home office in Oklahoma City with grey walls, ceramic floors, a freestanding desk and multi-coloured floor.
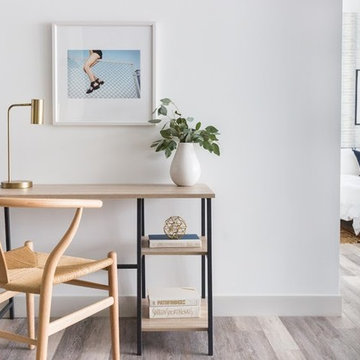
Sonder
Photo of a small eclectic home studio in Phoenix with white walls, ceramic floors, a freestanding desk and beige floor.
Photo of a small eclectic home studio in Phoenix with white walls, ceramic floors, a freestanding desk and beige floor.
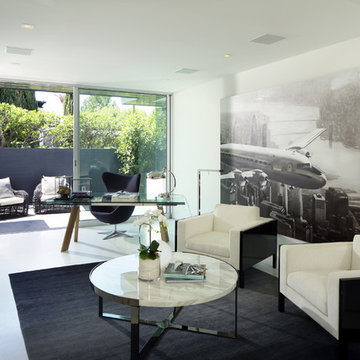
Inspiration for a mid-sized contemporary home studio in Los Angeles with white walls, ceramic floors, no fireplace, a freestanding desk and white floor.
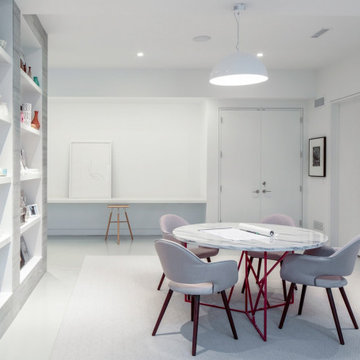
Scandinavian inspired furnishings and light fixtures create a clean and tailored look, while the natural materials found in accent walls, case goods, the staircase, and home decor hone in on a homey feel. An open-concept interior that proves less can be more is how we’d explain this interior. By accentuating the “negative space,” we’ve allowed the carefully chosen furnishings and artwork to steal the show, while the crisp whites and abundance of natural light create a rejuvenated and refreshed interior.
This sprawling 5,000 square foot home includes a salon, ballet room, two media rooms, a conference room, multifunctional study, and, lastly, a guest house (which is a mini version of the main house).
Project designed by interior design firm, Betty Wasserman Art & Interiors. From their Chelsea base, they serve clients in Manhattan and throughout New York City, as well as across the tri-state area and in The Hamptons.
For more about Betty Wasserman, click here: https://www.bettywasserman.com
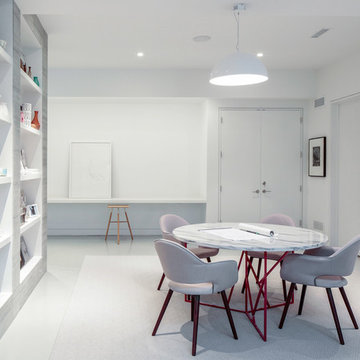
Modern luxury meets warm farmhouse in this Southampton home! Scandinavian inspired furnishings and light fixtures create a clean and tailored look, while the natural materials found in accent walls, casegoods, the staircase, and home decor hone in on a homey feel. An open-concept interior that proves less can be more is how we’d explain this interior. By accentuating the “negative space,” we’ve allowed the carefully chosen furnishings and artwork to steal the show, while the crisp whites and abundance of natural light create a rejuvenated and refreshed interior.
This sprawling 5,000 square foot home includes a salon, ballet room, two media rooms, a conference room, multifunctional study, and, lastly, a guest house (which is a mini version of the main house).
Project Location: Southamptons. Project designed by interior design firm, Betty Wasserman Art & Interiors. From their Chelsea base, they serve clients in Manhattan and throughout New York City, as well as across the tri-state area and in The Hamptons.
For more about Betty Wasserman, click here: https://www.bettywasserman.com/
To learn more about this project, click here: https://www.bettywasserman.com/spaces/southampton-modern-farmhouse/
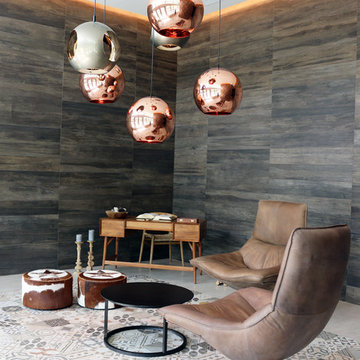
Small eclectic home studio in Miami with brown walls, ceramic floors and a freestanding desk.
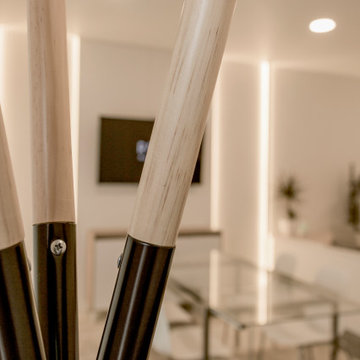
Nuestra oficina es el primer proyecto del equipo de Ratio Arquitectos reunido bajo el mismo nombre. Tras una larga experiencia profesional, nuestros arquitectos son especialistas en arquitectura, interiorismo, mobiliario interior y diseño 3D.
El espacio habla por nosotros, sus principales atributos son la luminosidad, la funcionalidad y la enorme atención puesta en cada detalle en base a conseguir un espacio cálido y confortable que acoja a las personas que desarrollan su actividad en el interior, así como a las personas que acuden de manera puntual.
Transparencia, calidez, racionalismo, funcionalidad, son términos que definen el espacio y nos definen a nosotros como profesionales.
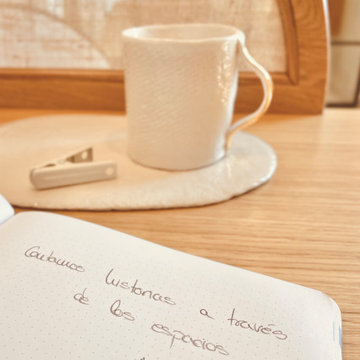
Proyecto de reforma integral en vivienda
Photo of a small contemporary study room in Other with white walls, ceramic floors, no fireplace, a freestanding desk, grey floor and brick walls.
Photo of a small contemporary study room in Other with white walls, ceramic floors, no fireplace, a freestanding desk, grey floor and brick walls.
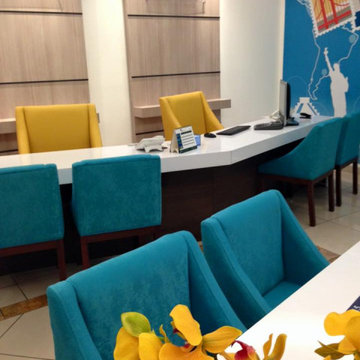
Design ideas for a mid-sized transitional home studio in San Francisco with white walls, ceramic floors, a freestanding desk, beige floor and panelled walls.
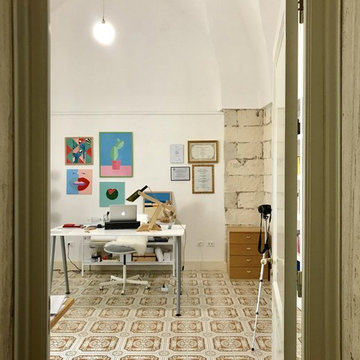
In the office of art historian home in Nociglia, Puglia, are late 19th-century floor tiles, a modern bookcase between the stones and a contemporary desk.
Makeover is possible!
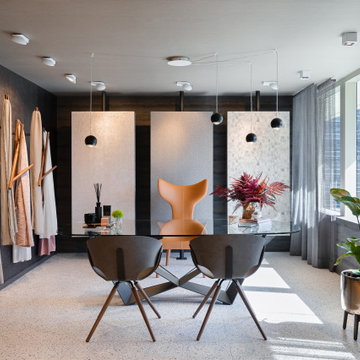
Inspiration for a mid-sized contemporary home studio in Miami with grey walls, ceramic floors, a freestanding desk, grey floor, wallpaper and wallpaper.
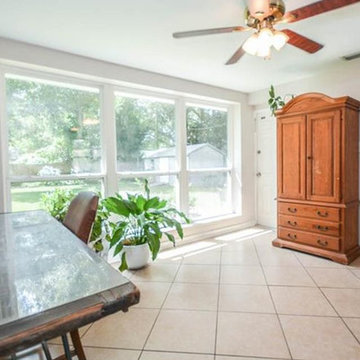
Mid-sized traditional study room in Tampa with grey walls, ceramic floors, a freestanding desk and beige floor.
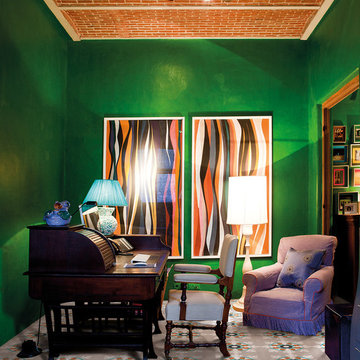
Un viaggio di ricerca nel mondo della decorazione. – Le collezioni Cuba e Puerto Rico ampliano l’orizzonte dei rivestimenti in graniglia di marmo. Un mix unico di riferimenti culturali, armonie, atmosfere e suggestioni all’insegna dell’heritage contemporaneo.
Scoprile su www.mipadesign.it
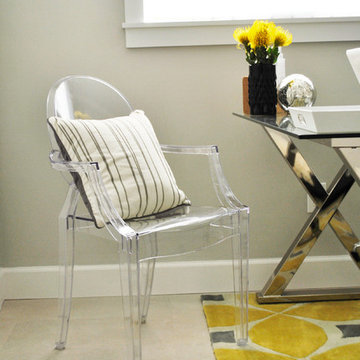
This is an example of a small contemporary home office in Miami with grey walls, ceramic floors and a freestanding desk.
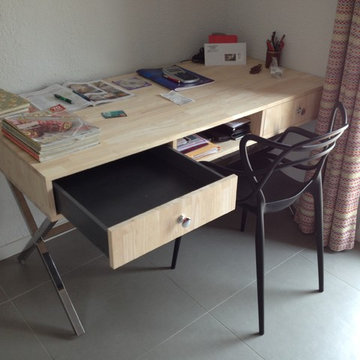
Bureau en hévéa massif, tiroirs legrabox et piètement inox.
Design ideas for a small traditional study room in Other with white walls, ceramic floors, a freestanding desk and grey floor.
Design ideas for a small traditional study room in Other with white walls, ceramic floors, a freestanding desk and grey floor.
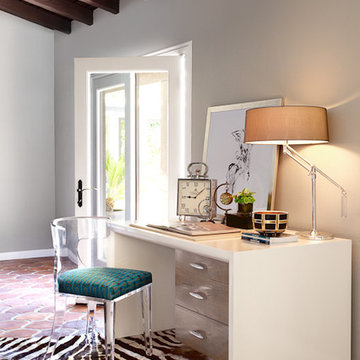
Photo Credit: Zeke Ruelas
Large eclectic study room in Seattle with grey walls, ceramic floors, a freestanding desk and red floor.
Large eclectic study room in Seattle with grey walls, ceramic floors, a freestanding desk and red floor.
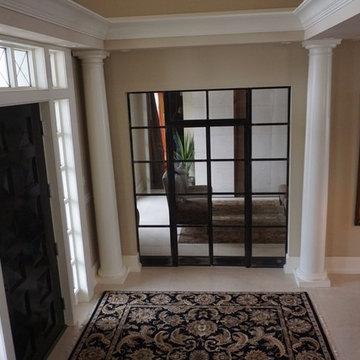
Design Customers often have abstract ideas about how an ornamental railing or staircase should appear. Our detailing team will capture that vision and adapt the design to your specific project.
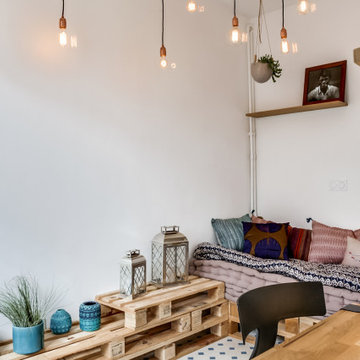
Un petit coin lecture a été crée dans ce bureau. On a utilisé des palettes recyclées afin de créer une structure pour la banquette. Les carreaux d'origine on été conservés et viennent parfaitement s'accorder avec les matériaux et coloris choisis.
A reading room area have been created in this home office. We used recycled palettes to create the bench foundation. We kept the original tiles that perfectly matched with chosen materials and colors.
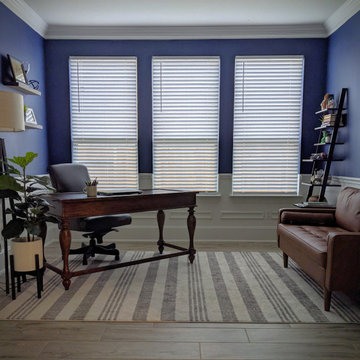
We designed and installed the custom wainscoting and color palette for this home office. New accent furniture and decor brought the mid-century design elements that the homeowner was looking for.
Home Office Design Ideas with Ceramic Floors and a Freestanding Desk
13