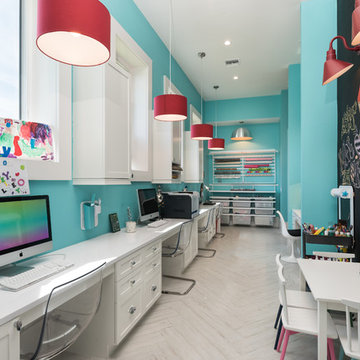Home Office Design Ideas with Green Floor and White Floor
Refine by:
Budget
Sort by:Popular Today
161 - 180 of 1,553 photos
Item 1 of 3
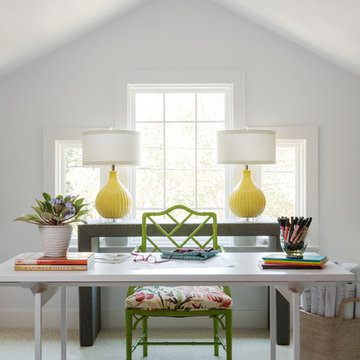
Photo of a mid-sized eclectic home studio in New Orleans with white walls, carpet, a freestanding desk, white floor and no fireplace.
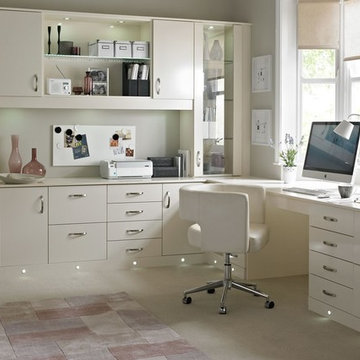
This is an example of a mid-sized midcentury study room in Las Vegas with beige walls, carpet, a built-in desk and white floor.
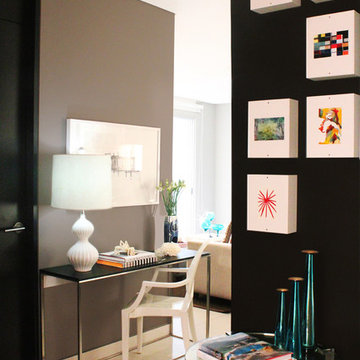
Photography by Diego Alejandro Design.
Photo of a contemporary home office in New York with a freestanding desk and white floor.
Photo of a contemporary home office in New York with a freestanding desk and white floor.
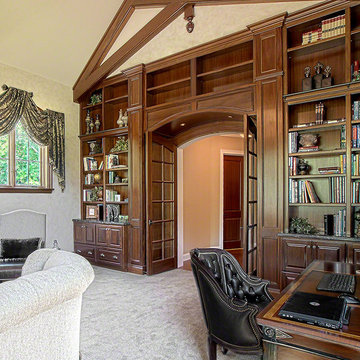
Beautiful traditional library.
Photo of a large traditional home office in Dallas with carpet, a standard fireplace, a stone fireplace surround, a freestanding desk and white floor.
Photo of a large traditional home office in Dallas with carpet, a standard fireplace, a stone fireplace surround, a freestanding desk and white floor.
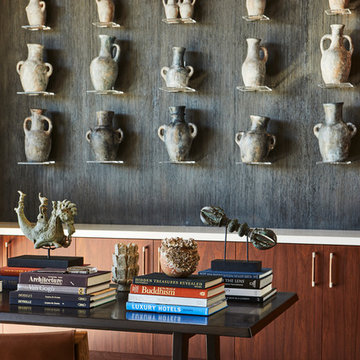
Design ideas for a large contemporary study room in Other with white walls, no fireplace, a freestanding desk and white floor.
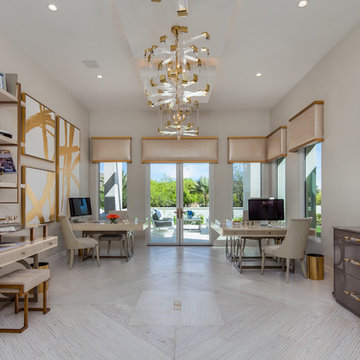
Indy Ferrufino
EIF Images
eifimages@gmail.com
Photo of a large contemporary home office in Phoenix with white walls, light hardwood floors, a freestanding desk, white floor and no fireplace.
Photo of a large contemporary home office in Phoenix with white walls, light hardwood floors, a freestanding desk, white floor and no fireplace.
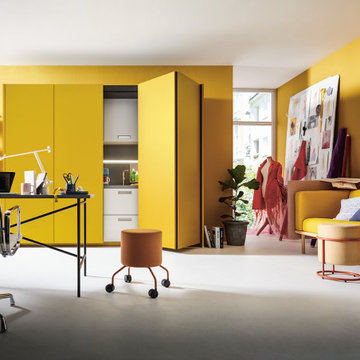
Offen, wenn man sie braucht. Zu, wenn man mal keine Lust hat, gleich aufzuräumen. Die Kitchenette mit Fronten in fröhlichem Curry vereint kompakte Funktionalität, eine wohnliche Wirkung und uneingeschränktes Kochvergnügen – auch in kleinen Räumen oder Büros. Hinter den Einschubtüren lassen sich Küchengeräte und Stauraum perfekt verstecken und auch die Nische bleibt nicht ungenutzt, dem beleuchteten Nischenpaneel zur Aufbewahrung von Kräutern und Co. sei Dank.
Open when it is needed, shut if you can‘t be bothered to tidy up right away. The kitchenette with fronts in bright curry combines compact functionality, a homely feel and unlimited cooking pleasure – also in small rooms or offices. Behind the retractable doors, there is enough space to hide kitchen appliances and other things and, thanks to the illuminated recess profile for herbs and other things, also the recess does not remain unused.
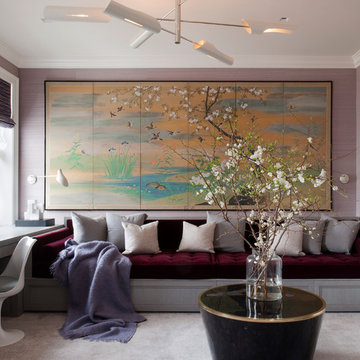
This is an example of a transitional home office in New York with purple walls, carpet, a built-in desk and white floor.
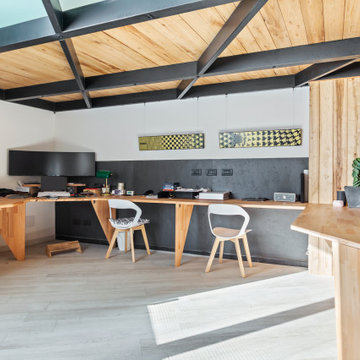
in uno degli angoli più luminosi del piano inferiore del loft abbiamo collocato un'ampia scrivania che funge comodamente da angolo di lavoro per due persone. I quadri sospesi, le piante e il rivestimento in ardesia rendono caldo e accogliente questo spazio.
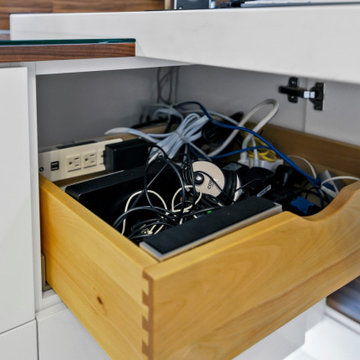
Hidden docking drawer for her hard drives, under her desk, out of the way.
Design ideas for a mid-sized contemporary study room in Tampa with porcelain floors, a built-in desk and white floor.
Design ideas for a mid-sized contemporary study room in Tampa with porcelain floors, a built-in desk and white floor.
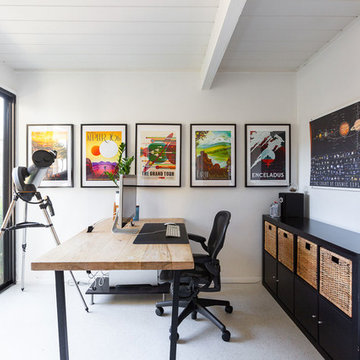
GoFitJo
This client loves astronomy and all things outer space, and we wanted to reflect that in his office design. These imaginative NASA Jet Propulsion Laboratory travel posters are totally stellar—they're made to look like vintage National Park tourism posters, and they're free to download online.
Photo by Gilian Walsworth for Dwell Magazine
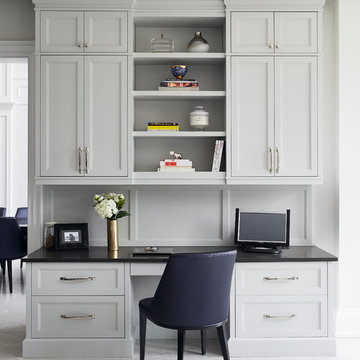
Michael Graydon
Photo of a transitional study room in Toronto with a built-in desk and white floor.
Photo of a transitional study room in Toronto with a built-in desk and white floor.
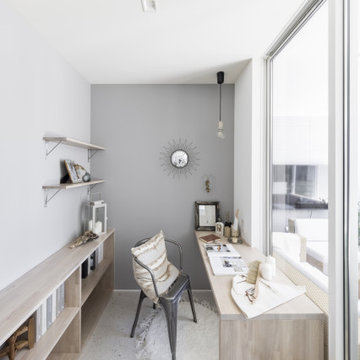
ベランダの一角に設えたワークスペースは、家族と一緒に居ても仕事や勉強に集中できそう。気分転換がしたくなったらそのままの格好ですぐ外へ。開いた天井から見える空や、十字窓から見える外の景色の開放感に癒やされます。
Design ideas for a transitional study room in Other with grey walls, porcelain floors, a built-in desk, white floor, wallpaper and wallpaper.
Design ideas for a transitional study room in Other with grey walls, porcelain floors, a built-in desk, white floor, wallpaper and wallpaper.
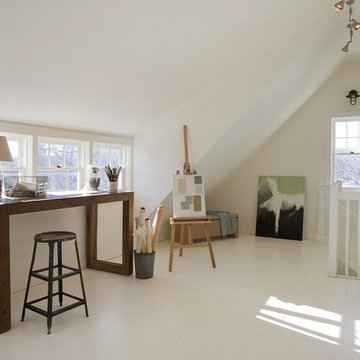
2011 EcoHome Design Award Winner
Key to the successful design were the homeowner priorities of family health, energy performance, and optimizing the walk-to-town construction site. To maintain health and air quality, the home features a fresh air ventilation system with energy recovery, a whole house HEPA filtration system, radiant & radiator heating distribution, and low/no VOC materials. The home’s energy performance focuses on passive heating/cooling techniques, natural daylighting, an improved building envelope, and efficient mechanical systems, collectively achieving overall energy performance of 50% better than code. To address the site opportunities, the home utilizes a footprint that maximizes southern exposure in the rear while still capturing the park view in the front.
ZeroEnergy Design
Green Architecture and Mechanical Design
www.ZeroEnergy.com
Kauffman Tharp Design
Interior Design
www.ktharpdesign.com
Photos by Eric Roth
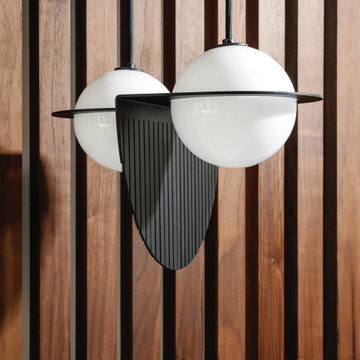
We had the pleasure of working with a wonderful photography studio called Portraits by Ryan. Through our thoughtful designs, we created an open, light space for Ryan to work in with a contrasting white interior and black furniture that oozes class. In the reception area, we wanted to display his beautiful logo above the counter to make it a big statement when you enter. Beautiful pendant lighting against warm wood creates a stylish appeal. Inside, we stuck to the monochrome look throughout the studio, including using this grey wire to hang parts of Ryan’s amazing portfolio.
---
Project designed by the Atomic Ranch featured modern designers at Breathe Design Studio. From their Austin design studio, they serve an eclectic and accomplished nationwide clientele including in Palm Springs, LA, and the San Francisco Bay Area.
For more about Breathe Design Studio, see here: https://www.breathedesignstudio.com/
To learn more about this project, see here: https://www.breathedesignstudio.com/portraits-by-ryan
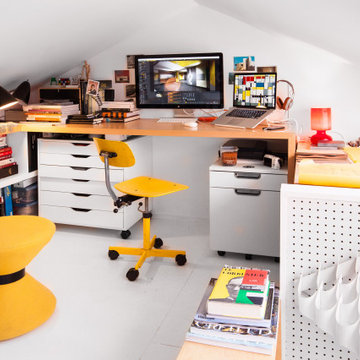
Andrew Kist
A 750 square foot top floor apartment is transformed from a cramped and musty two bedroom into a sun-drenched aerie with a second floor home office recaptured from an old storage loft. Multiple skylights and a large picture window allow light to fill the space altering the feeling throughout the days and seasons. Views of New York Harbor, previously ignored, are now a daily event.
Featured in the Fall 2016 issue of Domino, and on Refinery 29.
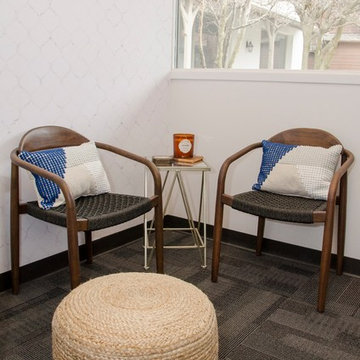
Photo of a mid-sized transitional study room in Philadelphia with white walls, carpet, no fireplace, a freestanding desk and white floor.
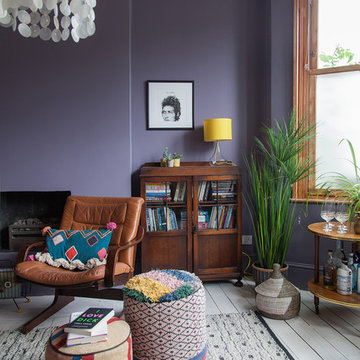
Kasia Fiszer
Inspiration for a large eclectic study room in London with purple walls, painted wood floors, a standard fireplace, a plaster fireplace surround, a freestanding desk and white floor.
Inspiration for a large eclectic study room in London with purple walls, painted wood floors, a standard fireplace, a plaster fireplace surround, a freestanding desk and white floor.
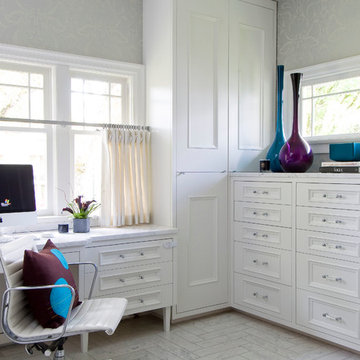
This is an example of a mid-sized transitional study room in Vancouver with marble floors, white walls, no fireplace, a built-in desk and white floor.
Home Office Design Ideas with Green Floor and White Floor
9
