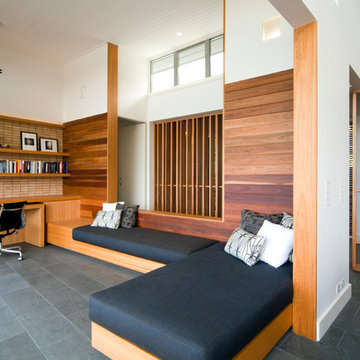Home Office Design Ideas with Grey Floor and Green Floor
Refine by:
Budget
Sort by:Popular Today
81 - 100 of 6,634 photos
Item 1 of 3
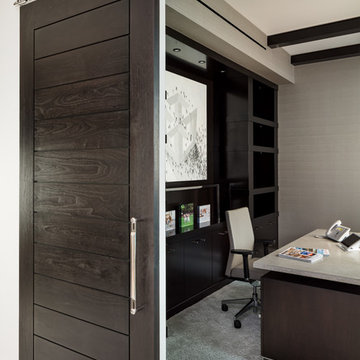
Inspiration for a mid-sized modern home office in Miami with grey walls, carpet, a freestanding desk and grey floor.
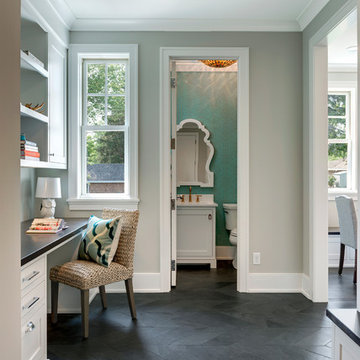
Builder: City Homes Design and Build - Architectural Designer: Nelson Design - Interior Designer: Jodi Mellin - Photo: Spacecrafting Photography
Photo of a small transitional study room in Minneapolis with white walls, slate floors, a built-in desk and grey floor.
Photo of a small transitional study room in Minneapolis with white walls, slate floors, a built-in desk and grey floor.
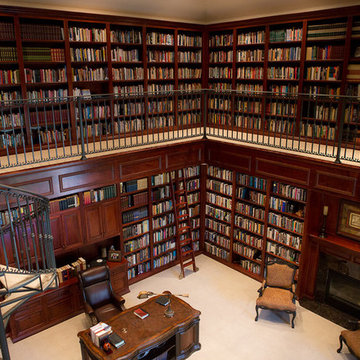
Photo of an expansive traditional home office in Other with a library, brown walls, carpet, a standard fireplace, a tile fireplace surround, a freestanding desk and grey floor.
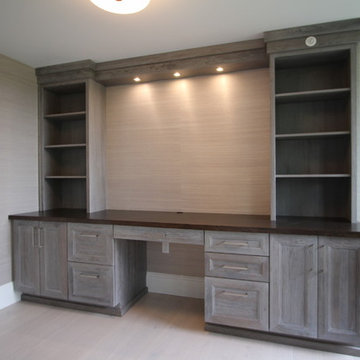
Photo of a mid-sized traditional study room in Miami with no fireplace, grey walls, laminate floors, a built-in desk and grey floor.
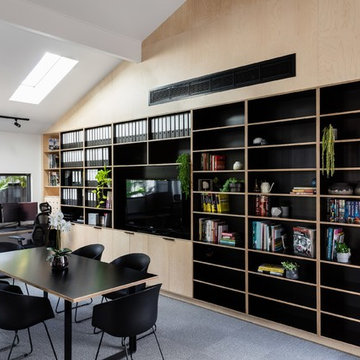
Custom plywood bookcase
Inspiration for a mid-sized modern home studio in Melbourne with white walls, carpet, a built-in desk and grey floor.
Inspiration for a mid-sized modern home studio in Melbourne with white walls, carpet, a built-in desk and grey floor.
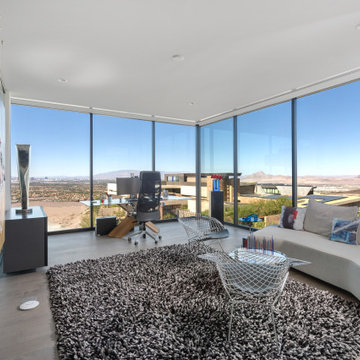
Inspiration for an expansive contemporary study room in Las Vegas with a freestanding desk and grey floor.
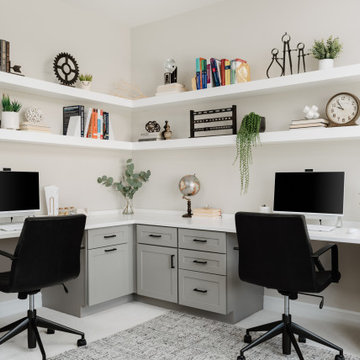
Inspiration for a large transitional study room in Chicago with grey walls, carpet, a built-in desk and grey floor.

We transformed an unused corner of the basement into a chic and comfortable home office with plenty of storage by using every square inch! Floating cabinets make space feel bigger and easier to keep clean!
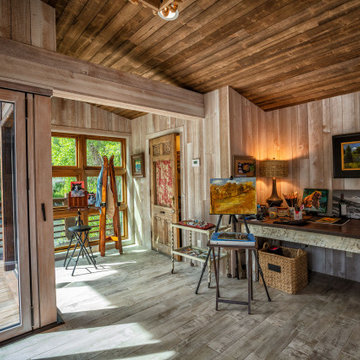
Design ideas for a country home office in Denver with beige walls, a freestanding desk, grey floor, vaulted, wood and wood walls.
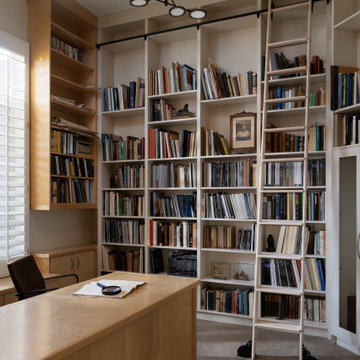
Inspiration for a contemporary home office in Phoenix with a library, grey walls, carpet, a freestanding desk and grey floor.
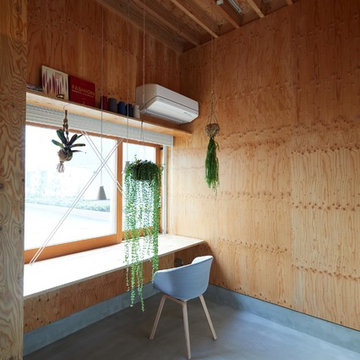
CLIENT // M
PROJECT TYPE // CONSTRUCTION
LOCATION // HATSUDAI, SHIBUYA-KU, TOKYO, JAPAN
FACILITY // RESIDENCE
GROSS CONSTRUCTION AREA // 71sqm
CONSTRUCTION AREA // 25sqm
RANK // 2 STORY
STRUCTURE // TIMBER FRAME STRUCTURE
PROJECT TEAM // TOMOKO SASAKI
STRUCTURAL ENGINEER // Tetsuya Tanaka Structural Engineers
CONSTRUCTOR // FUJI SOLAR HOUSE
YEAR // 2019
PHOTOGRAPHS // akihideMISHIMA
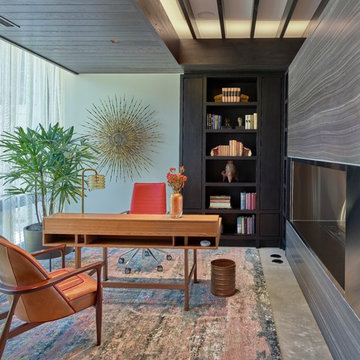
This is an example of a large contemporary home office in Other with a freestanding desk, grey floor, red walls and concrete floors.
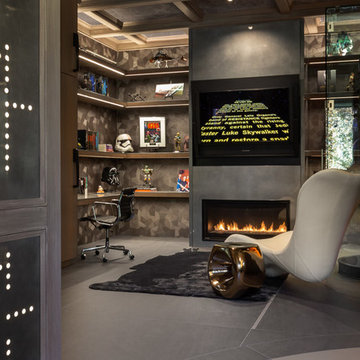
A long time ago, in a galaxy far, far away…
A returning client wished to create an office environment that would refuel his childhood and current passion: Star Wars. Creating exhibit-style surroundings to incorporate iconic elements from the epic franchise was key to the success for this home office.
A life-sized statue of Harrison Ford’s character Han Solo, a longstanding piece of the homeowner’s collection, is now featured in a custom glass display case is the room’s focal point. The glowing backlit pattern behind the statue is a reference to the floor design shown in the scene featuring Han being frozen in carbonite.
The command center is surrounded by iconic patterns custom-designed in backlit laser-cut metal panels. The exquisite millwork around the room was refinished, and porcelain floor slabs were cut in a pattern to resemble the chess table found on the legendary spaceship Millennium Falcon. A metal-clad fireplace with a hidden television mounting system, an iridescent ceiling treatment, wall coverings designed to add depth, a custom-designed desk made by a local artist, and an Italian rocker chair that appears to be from a galaxy, far, far, away... are all design elements that complete this once-in-a-galaxy home office that would make any Jedi proud.
Photo Credit: David Duncan Livingston
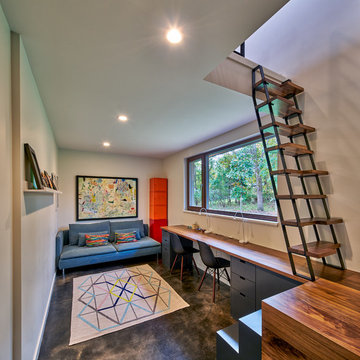
This is an example of a contemporary home office in Grand Rapids with grey walls, concrete floors, a built-in desk and grey floor.
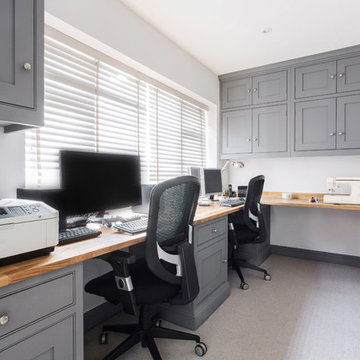
Surrounded by box files and piles of paper, our clients commissioned Burlanes to help utilise the limited space in their cosy home office. An accountant and keen arts-and-crafts hobbyist, homeowner Mrs Tate spends the majority of her time in her home office, so needed a space that was not only beautiful, but practical and with lots of storage space too.
Handpainted in 'Drury Lane' by Mylands, the handmade cabinetry is designed and handmade to fit the dimensions of the room perfectly.
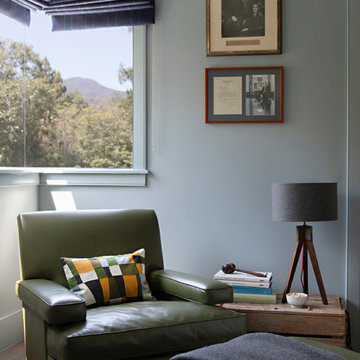
Kathryn Millet
Mid-sized contemporary study room in Los Angeles with blue walls, light hardwood floors, no fireplace, a freestanding desk and grey floor.
Mid-sized contemporary study room in Los Angeles with blue walls, light hardwood floors, no fireplace, a freestanding desk and grey floor.
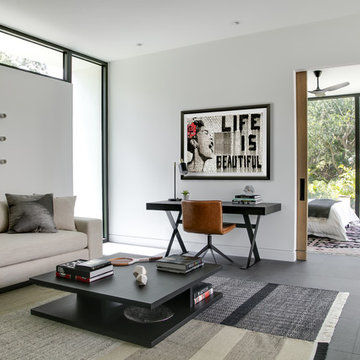
SeaThru is a new, waterfront, modern home. SeaThru was inspired by the mid-century modern homes from our area, known as the Sarasota School of Architecture.
This homes designed to offer more than the standard, ubiquitous rear-yard waterfront outdoor space. A central courtyard offer the residents a respite from the heat that accompanies west sun, and creates a gorgeous intermediate view fro guest staying in the semi-attached guest suite, who can actually SEE THROUGH the main living space and enjoy the bay views.
Noble materials such as stone cladding, oak floors, composite wood louver screens and generous amounts of glass lend to a relaxed, warm-contemporary feeling not typically common to these types of homes.
Photos by Ryan Gamma Photography
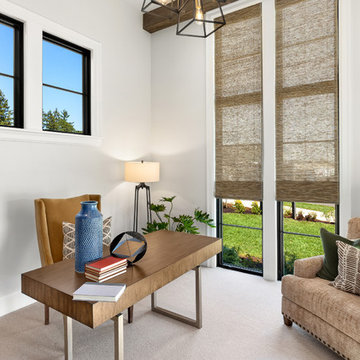
Justin Krug Photography
Inspiration for a large country study room in Portland with white walls, carpet, a freestanding desk and grey floor.
Inspiration for a large country study room in Portland with white walls, carpet, a freestanding desk and grey floor.
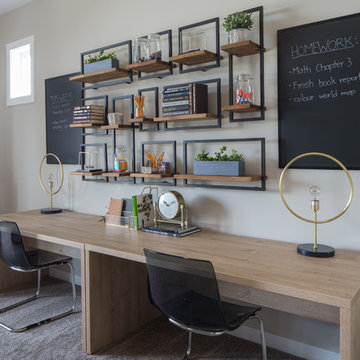
Adrian Shellard Photography
Large country home office in Calgary with grey walls, carpet, grey floor and a freestanding desk.
Large country home office in Calgary with grey walls, carpet, grey floor and a freestanding desk.
Home Office Design Ideas with Grey Floor and Green Floor
5
