Home Office Design Ideas with Grey Floor and Green Floor
Refine by:
Budget
Sort by:Popular Today
21 - 40 of 6,634 photos
Item 1 of 3
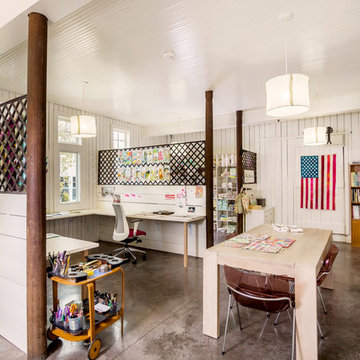
Modern farmhouse renovation, with at-home artist studio. Photos by Elizabeth Pedinotti Haynes
Photo of a large modern craft room in Boston with white walls, concrete floors, a built-in desk and grey floor.
Photo of a large modern craft room in Boston with white walls, concrete floors, a built-in desk and grey floor.
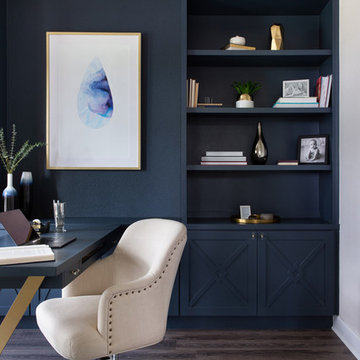
Rich colors, minimalist lines, and plenty of natural materials were implemented to this Austin home.
Project designed by Sara Barney’s Austin interior design studio BANDD DESIGN. They serve the entire Austin area and its surrounding towns, with an emphasis on Round Rock, Lake Travis, West Lake Hills, and Tarrytown.
For more about BANDD DESIGN, click here: https://bandddesign.com/
To learn more about this project, click here: https://bandddesign.com/dripping-springs-family-retreat/
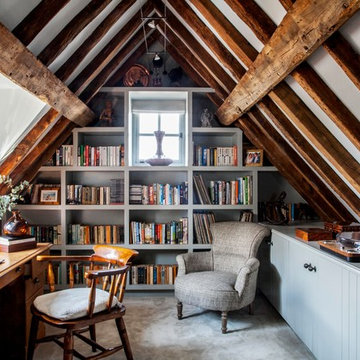
Emma Lewis
Small country home office in Surrey with a library, grey walls, carpet, a freestanding desk and grey floor.
Small country home office in Surrey with a library, grey walls, carpet, a freestanding desk and grey floor.
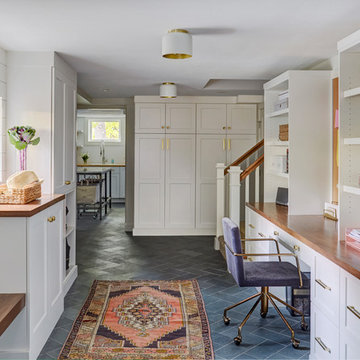
Free ebook, Creating the Ideal Kitchen. DOWNLOAD NOW
Working with this Glen Ellyn client was so much fun the first time around, we were thrilled when they called to say they were considering moving across town and might need some help with a bit of design work at the new house.
The kitchen in the new house had been recently renovated, but it was not exactly what they wanted. What started out as a few tweaks led to a pretty big overhaul of the kitchen, mudroom and laundry room. Luckily, we were able to use re-purpose the old kitchen cabinetry and custom island in the remodeling of the new laundry room — win-win!
As parents of two young girls, it was important for the homeowners to have a spot to store equipment, coats and all the “behind the scenes” necessities away from the main part of the house which is a large open floor plan. The existing basement mudroom and laundry room had great bones and both rooms were very large.
To make the space more livable and comfortable, we laid slate tile on the floor and added a built-in desk area, coat/boot area and some additional tall storage. We also reworked the staircase, added a new stair runner, gave a facelift to the walk-in closet at the foot of the stairs, and built a coat closet. The end result is a multi-functional, large comfortable room to come home to!
Just beyond the mudroom is the new laundry room where we re-used the cabinets and island from the original kitchen. The new laundry room also features a small powder room that used to be just a toilet in the middle of the room.
You can see the island from the old kitchen that has been repurposed for a laundry folding table. The other countertops are maple butcherblock, and the gold accents from the other rooms are carried through into this room. We were also excited to unearth an existing window and bring some light into the room.
Designed by: Susan Klimala, CKD, CBD
Photography by: Michael Alan Kaskel
For more information on kitchen and bath design ideas go to: www.kitchenstudio-ge.com
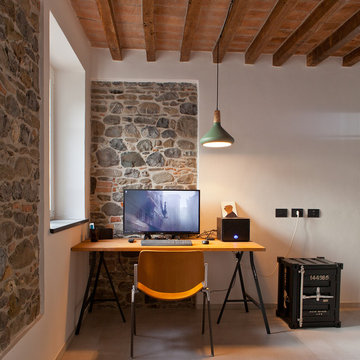
Foto: Enrico Ferdenzi
Photo of a small mediterranean study room in Other with white walls, grey floor and a freestanding desk.
Photo of a small mediterranean study room in Other with white walls, grey floor and a freestanding desk.
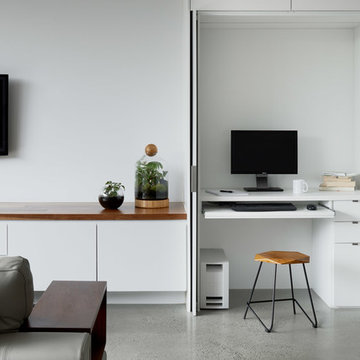
Tatjana Plitt
Mid-sized contemporary home office in Melbourne with white walls, concrete floors, a built-in desk and grey floor.
Mid-sized contemporary home office in Melbourne with white walls, concrete floors, a built-in desk and grey floor.
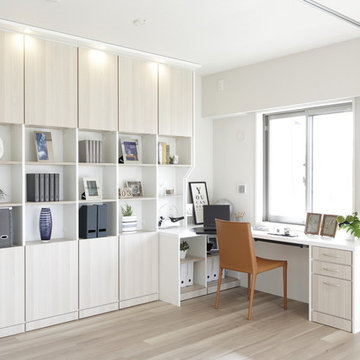
ip20システム 本棚・L型デスク
Photo of a contemporary study room in Tokyo Suburbs with white walls, a built-in desk, painted wood floors and grey floor.
Photo of a contemporary study room in Tokyo Suburbs with white walls, a built-in desk, painted wood floors and grey floor.
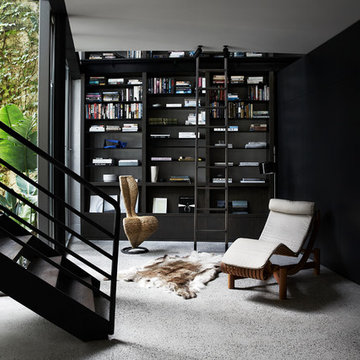
Designer - Fiona Lynch
Photography - Sharyn Cairns
This is an example of a contemporary home office in Melbourne with a library, black walls, concrete floors and grey floor.
This is an example of a contemporary home office in Melbourne with a library, black walls, concrete floors and grey floor.
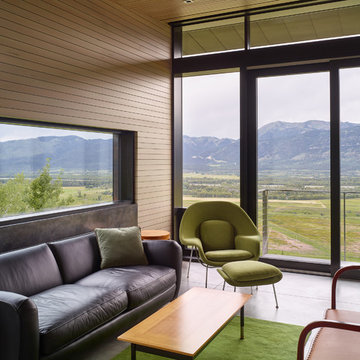
Glass walls open up onto a balcony on the rear of the home.
Photo: David Agnello
Design ideas for a mid-sized modern study room in Los Angeles with beige walls, concrete floors and grey floor.
Design ideas for a mid-sized modern study room in Los Angeles with beige walls, concrete floors and grey floor.
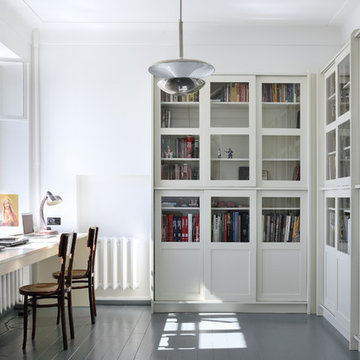
This is an example of a contemporary home office with a built-in desk, white walls, painted wood floors and grey floor.
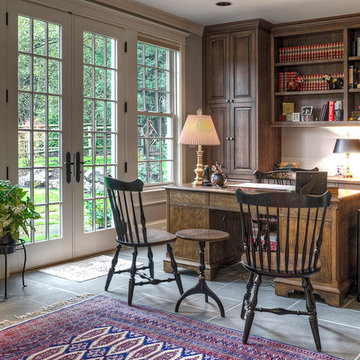
Design ideas for a large country home office in Seattle with grey walls, a freestanding desk, slate floors, no fireplace and grey floor.
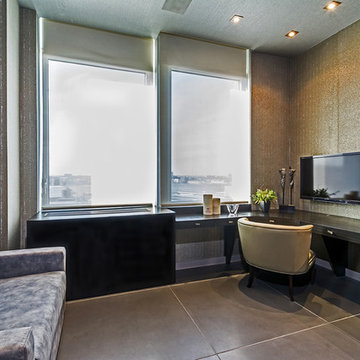
home office
Gerard Garcia @gerardgarcia
Inspiration for a mid-sized industrial study room in New York with concrete floors, a built-in desk, brown walls and grey floor.
Inspiration for a mid-sized industrial study room in New York with concrete floors, a built-in desk, brown walls and grey floor.
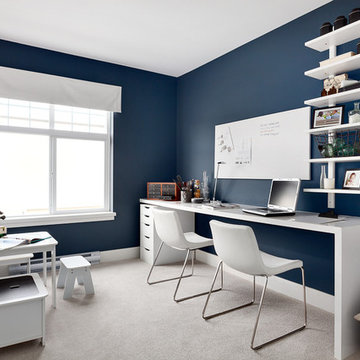
Photo of a mid-sized transitional study room in Vancouver with blue walls, carpet, a freestanding desk and grey floor.
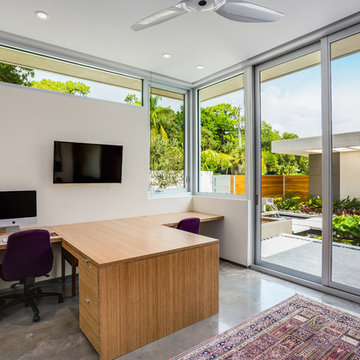
Ryan Gamma Photography
This is an example of a mid-sized midcentury study room in Other with white walls, concrete floors, a freestanding desk, no fireplace and grey floor.
This is an example of a mid-sized midcentury study room in Other with white walls, concrete floors, a freestanding desk, no fireplace and grey floor.
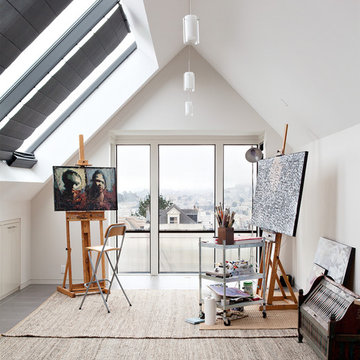
Photo: Mariko Reed Photography
Contemporary home studio in San Francisco with white walls and grey floor.
Contemporary home studio in San Francisco with white walls and grey floor.
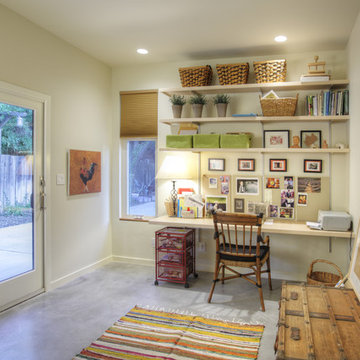
Mid-sized contemporary home office in Sacramento with concrete floors, white walls, no fireplace, a built-in desk and grey floor.
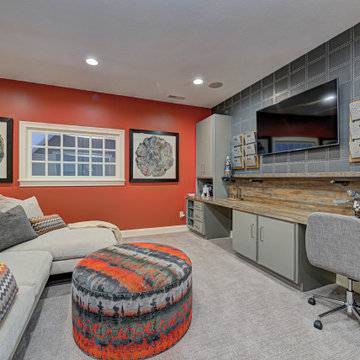
This home renovation project transformed unused, unfinished spaces into vibrant living areas. Each exudes elegance and sophistication, offering personalized design for unforgettable family moments.
In this spacious office oasis, every inch is devoted to productivity and comfort. From ample desk space to abundant storage, it's a haven for focused work. Plus, the plush sofa is perfect for moments of relaxation amidst productivity.
Project completed by Wendy Langston's Everything Home interior design firm, which serves Carmel, Zionsville, Fishers, Westfield, Noblesville, and Indianapolis.
For more about Everything Home, see here: https://everythinghomedesigns.com/
To learn more about this project, see here: https://everythinghomedesigns.com/portfolio/fishers-chic-family-home-renovation/
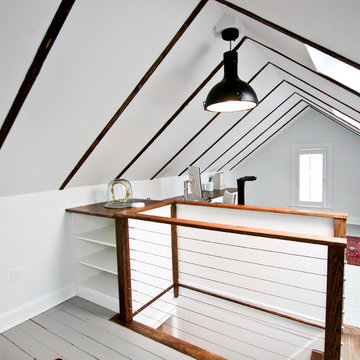
Design ideas for a mid-sized country study room in Bridgeport with white walls, painted wood floors, no fireplace, a built-in desk and grey floor.
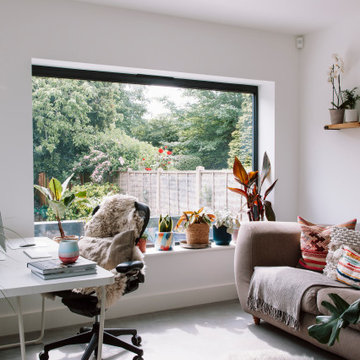
This is an example of a mid-sized contemporary home office in Cardiff with grey floor.
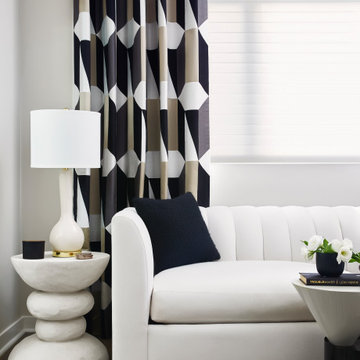
The prints, patterns, texture and shapes of each piece within this room offer an enhanced, bold style while staying within a neutral color pallet that isn't visually overwhelming or busy.
Photo: Zeke Ruelas
Home Office Design Ideas with Grey Floor and Green Floor
2