Home Office Design Ideas with Grey Floor
Refine by:
Budget
Sort by:Popular Today
101 - 120 of 1,602 photos
Item 1 of 3
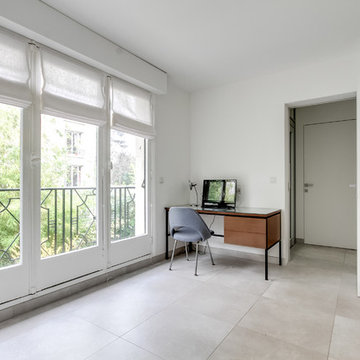
projet TNT Architecture - photo meero
Mid-sized transitional home office in Paris with white walls, ceramic floors, a freestanding desk and grey floor.
Mid-sized transitional home office in Paris with white walls, ceramic floors, a freestanding desk and grey floor.
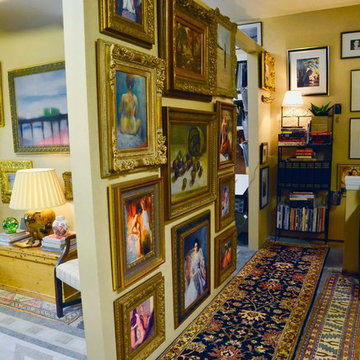
Large eclectic home office in San Francisco with beige walls, concrete floors, a freestanding desk and grey floor.
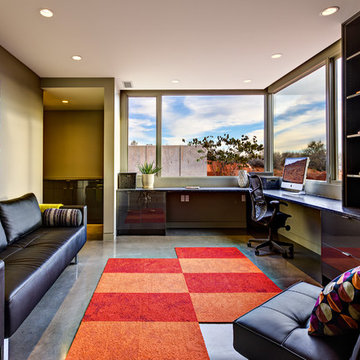
Mid-sized contemporary home office in Salt Lake City with beige walls, concrete floors, no fireplace, a built-in desk and grey floor.
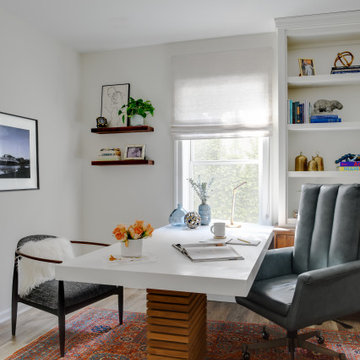
This basement home office received a top to bottom upgrade. Previously a dark, uninviting space we had the goal to make it light and bright. We started by removing the existing carpeting and replacing it with luxury vinyl. The client's previously owned the walnut sideboard, and we creatively repurposed it as part of the beautiful builtins. Functional storage on the bottom and the bookshelves host meaningful and curated accessories. We layered the most stunning oriental rug and using a teak and concrete dining table as a desk for ample work surface. A soft and delicate roman shade, brightened up the wall paint, replaced the ceiling light fixture and added commissioned artwork to complete the look.
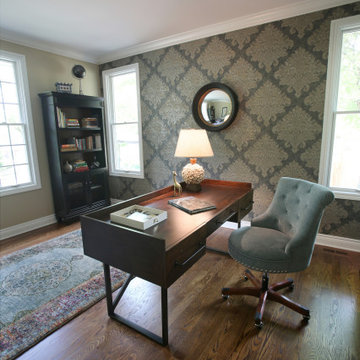
Home office with wallpaper accent wall and a custom velvet desk chair
This is an example of a large transitional study room in Detroit with grey walls, dark hardwood floors, a freestanding desk and grey floor.
This is an example of a large transitional study room in Detroit with grey walls, dark hardwood floors, a freestanding desk and grey floor.
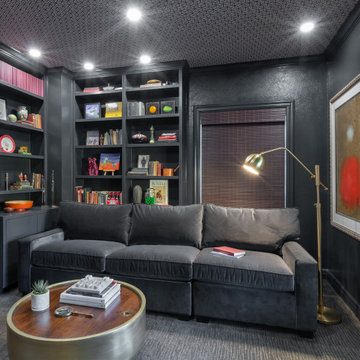
In this space, we wanted to create a dramatic home office. The sleeper sofa is surrounded by various pieces of furniture, including two built-in bookshelves and a coffee table in front. A contemporary gold floor lamp sits next to the sofa to create task lighting. A top-down, bottom-up roman shade creates texture, while the wallpapered ceiling brings depth. In addition to these furnishings, we added colorful accessories to bring a sense of playfulness to the space. All together, this creates an inviting atmosphere perfect for relaxing or entertaining guests!
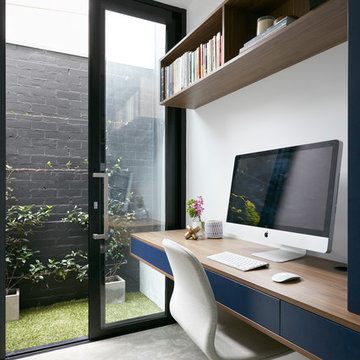
Tom Roe
Photo of a small contemporary study room in Melbourne with white walls, concrete floors, a built-in desk and grey floor.
Photo of a small contemporary study room in Melbourne with white walls, concrete floors, a built-in desk and grey floor.
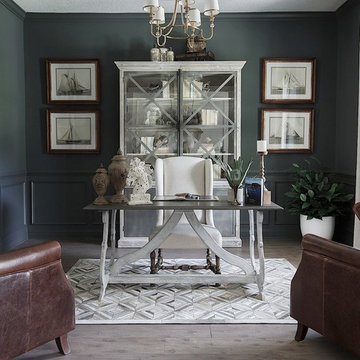
This is an example of a mid-sized transitional home office in Jacksonville with grey walls, vinyl floors, no fireplace, a freestanding desk and grey floor.
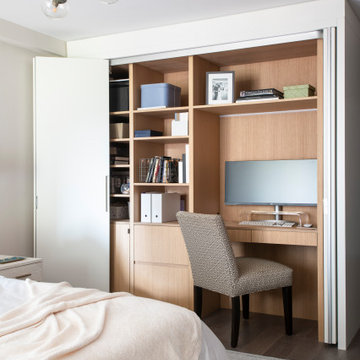
Primary Bedroom with a secret desk. Pocketing doors open fully to a custom desk and shelving unit.
Oak veneers for the cabinets and shelves.
Design ideas for a small contemporary home office in New York with white walls, carpet and grey floor.
Design ideas for a small contemporary home office in New York with white walls, carpet and grey floor.
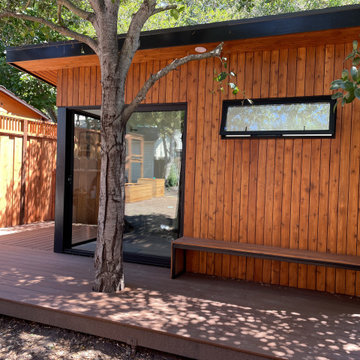
It's more than a shed, it's a lifestyle.
Your private, pre-fabricated, backyard office, art studio, home gym, and more.
Key Features:
-120 sqft of exterior wall (8' x 14' nominal size).
-97 sqft net interior space inside.
-Prefabricated panel system.
-Concrete foundation.
-Insulated walls, floor and roof.
-Outlets and lights installed.
-Corrugated metal exterior walls.
-Cedar board ventilated facade.
-Customizable deck.
Included in our base option:
-Premium black aluminum 72" wide sliding door.
-Premium black aluminum top window.
-Red cedar ventilated facade and soffit.
-Corrugated metal exterior walls.
-Sheetrock walls and ceiling inside, painted white.
-Premium vinyl flooring inside.
-Two outlets and two can ceiling lights inside.
-Two exterior soffit can lights.
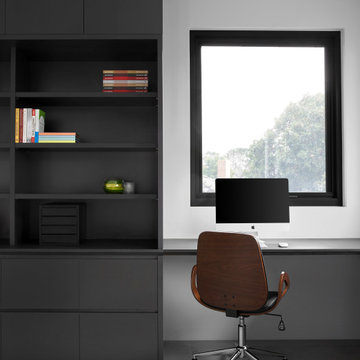
This large Study has a wrap around built-in desk and all windows have a view beyond the suburbs, with the main window looking away to the Dandenong Mountains. Custom storage units provide ample file storage as well as cabling for the whole house and display for their favourite books and treasures.
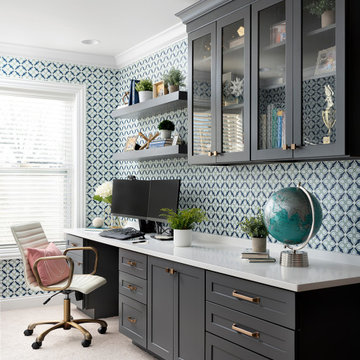
Photo of a mid-sized transitional study room in Chicago with multi-coloured walls, carpet, a built-in desk, grey floor and wallpaper.
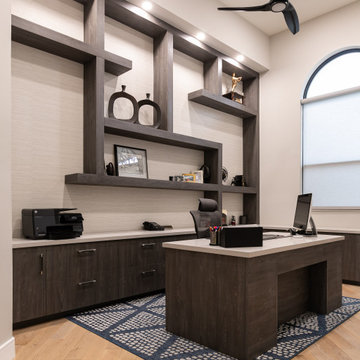
Large modern craft room in Miami with brown walls, light hardwood floors, a freestanding desk, grey floor and wallpaper.
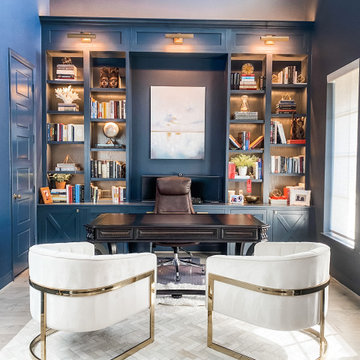
Bold and Blue transitional style home office. in this design we played with elements of old and new, contemporary and traditional. An example of that is with the traditional executive desk and the modern barrel guest accent chairs.
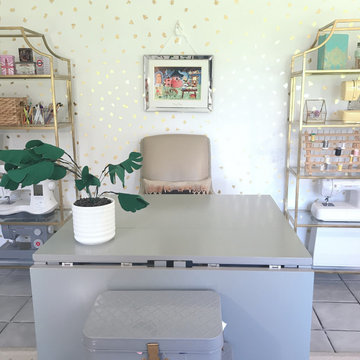
Reorganized this craft room to fit many sewing machines, fabric, thread and other essentials.
This is an example of a mid-sized eclectic craft room in Orlando with white walls, ceramic floors, no fireplace, a freestanding desk and grey floor.
This is an example of a mid-sized eclectic craft room in Orlando with white walls, ceramic floors, no fireplace, a freestanding desk and grey floor.
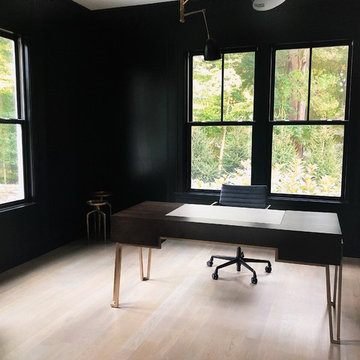
Home office with black painted walls. A modern chandelier hangs over a wood, leather and brass desk from France.
Photo of a mid-sized contemporary study room in New York with black walls, medium hardwood floors, a freestanding desk and grey floor.
Photo of a mid-sized contemporary study room in New York with black walls, medium hardwood floors, a freestanding desk and grey floor.
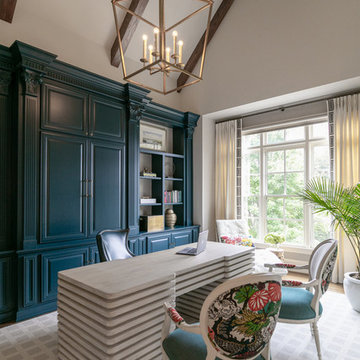
Jessica Ashley
Photo of a large transitional study room in Atlanta with white walls, carpet, a freestanding desk and grey floor.
Photo of a large transitional study room in Atlanta with white walls, carpet, a freestanding desk and grey floor.

Built by Adelaine Construction, Inc. in Harbor Springs, Michigan. Drafted by ZKE Designs in Oden, Michigan and photographed by Speckman Photography in Rapid City, Michigan.
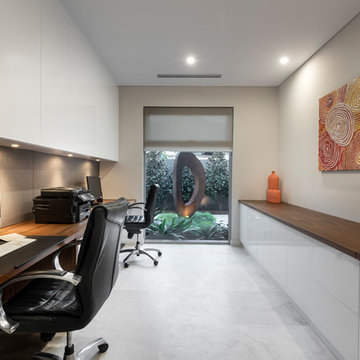
Desktop & Feature Trim: Briggs Veneer Innato Virginia Walnut. White Drawers; Bonlex IHC01 White Gloss. Floor Tiles: D'Amelio Stone Silvabella Light 600 x 600. Accessories: Makstar Wholesale/ Landscaping: Project Artichoke.
Photography: DMax Photography
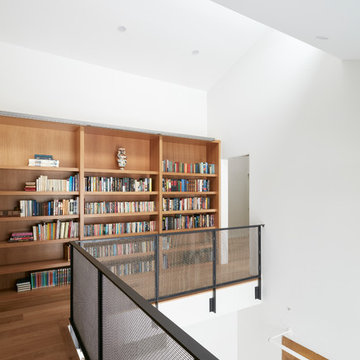
The client’s brief was to create a space reminiscent of their beloved downtown Chicago industrial loft, in a rural farm setting, while incorporating their unique collection of vintage and architectural salvage. The result is a custom designed space that blends life on the farm with an industrial sensibility.
The new house is located on approximately the same footprint as the original farm house on the property. Barely visible from the road due to the protection of conifer trees and a long driveway, the house sits on the edge of a field with views of the neighbouring 60 acre farm and creek that runs along the length of the property.
The main level open living space is conceived as a transparent social hub for viewing the landscape. Large sliding glass doors create strong visual connections with an adjacent barn on one end and a mature black walnut tree on the other.
The house is situated to optimize views, while at the same time protecting occupants from blazing summer sun and stiff winter winds. The wall to wall sliding doors on the south side of the main living space provide expansive views to the creek, and allow for breezes to flow throughout. The wrap around aluminum louvered sun shade tempers the sun.
The subdued exterior material palette is defined by horizontal wood siding, standing seam metal roofing and large format polished concrete blocks.
The interiors were driven by the owners’ desire to have a home that would properly feature their unique vintage collection, and yet have a modern open layout. Polished concrete floors and steel beams on the main level set the industrial tone and are paired with a stainless steel island counter top, backsplash and industrial range hood in the kitchen. An old drinking fountain is built-in to the mudroom millwork, carefully restored bi-parting doors frame the library entrance, and a vibrant antique stained glass panel is set into the foyer wall allowing diffused coloured light to spill into the hallway. Upstairs, refurbished claw foot tubs are situated to view the landscape.
The double height library with mezzanine serves as a prominent feature and quiet retreat for the residents. The white oak millwork exquisitely displays the homeowners’ vast collection of books and manuscripts. The material palette is complemented by steel counter tops, stainless steel ladder hardware and matte black metal mezzanine guards. The stairs carry the same language, with white oak open risers and stainless steel woven wire mesh panels set into a matte black steel frame.
The overall effect is a truly sublime blend of an industrial modern aesthetic punctuated by personal elements of the owners’ storied life.
Photography: James Brittain
Home Office Design Ideas with Grey Floor
6