Home Office Design Ideas with Grey Floor
Refine by:
Budget
Sort by:Popular Today
161 - 180 of 1,602 photos
Item 1 of 3

Georgian Home Office
Design ideas for an eclectic home office in Kent with multi-coloured walls, carpet, grey floor and wallpaper.
Design ideas for an eclectic home office in Kent with multi-coloured walls, carpet, grey floor and wallpaper.

This basement home office received a top to bottom upgrade. Previously a dark, uninviting space we had the goal to make it light and bright. We started by removing the existing carpeting and replacing it with luxury vinyl. The client's previously owned the walnut sideboard, and we creatively repurposed it as part of the beautiful builtins. Functional storage on the bottom and the bookshelves host meaningful and curated accessories. We layered the most stunning oriental rug and using a teak and concrete dining table as a desk for ample work surface. A soft and delicate roman shade, brightened up the wall paint, replaced the ceiling light fixture and added commissioned artwork to complete the look.
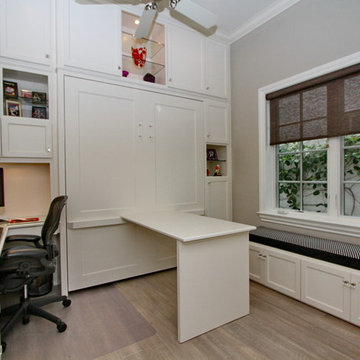
Beautiful functional home office guest room makes great use of every square inch of this room. Custom designed to have maximum storage and efficient home office and a great space for guests. It turned out terrific.
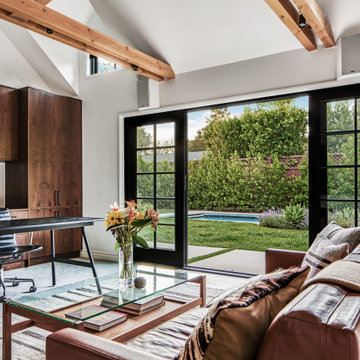
Pool House opens to swimming pool and lawn beyond
This is an example of a mid-sized scandinavian home studio in Los Angeles with white walls, concrete floors, no fireplace, a freestanding desk, grey floor and vaulted.
This is an example of a mid-sized scandinavian home studio in Los Angeles with white walls, concrete floors, no fireplace, a freestanding desk, grey floor and vaulted.
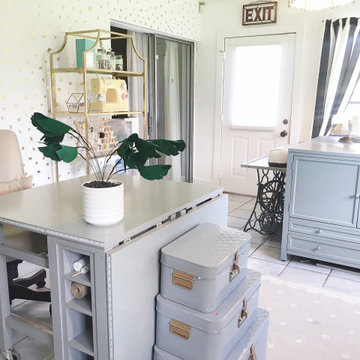
Reorganized this craft room to fit many sewing machines, fabric, thread and other essentials.
Design ideas for a mid-sized eclectic craft room in Orlando with white walls, ceramic floors, no fireplace, a freestanding desk and grey floor.
Design ideas for a mid-sized eclectic craft room in Orlando with white walls, ceramic floors, no fireplace, a freestanding desk and grey floor.
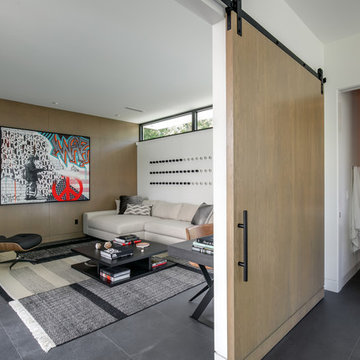
SeaThru is a new, waterfront, modern home. SeaThru was inspired by the mid-century modern homes from our area, known as the Sarasota School of Architecture.
This homes designed to offer more than the standard, ubiquitous rear-yard waterfront outdoor space. A central courtyard offer the residents a respite from the heat that accompanies west sun, and creates a gorgeous intermediate view fro guest staying in the semi-attached guest suite, who can actually SEE THROUGH the main living space and enjoy the bay views.
Noble materials such as stone cladding, oak floors, composite wood louver screens and generous amounts of glass lend to a relaxed, warm-contemporary feeling not typically common to these types of homes.
Photos by Ryan Gamma Photography
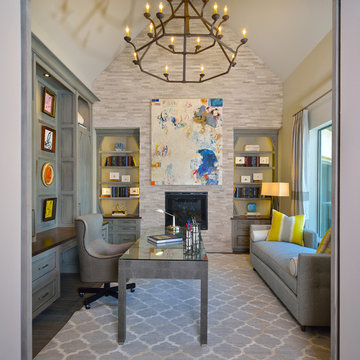
Miro Dvorscak
Peterson Hombuilders, Inc.
CLR Design Services, Inc
Inspiration for a large transitional home studio in Houston with grey walls, a standard fireplace, a freestanding desk, dark hardwood floors, a stone fireplace surround and grey floor.
Inspiration for a large transitional home studio in Houston with grey walls, a standard fireplace, a freestanding desk, dark hardwood floors, a stone fireplace surround and grey floor.
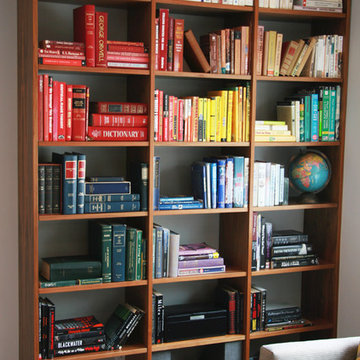
Bookcases MAKE a room. Have some fun! I took every book my client owned and put them in color-coded order. It took some time, but it turned out to be a really fun project that adds interest to this muted-colored room.
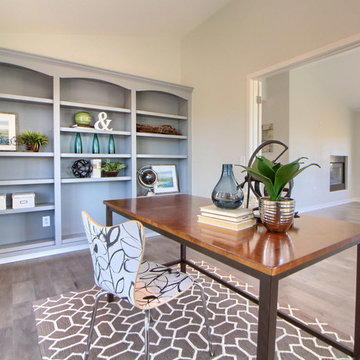
A bright & spacious contemporary home. We opted for light neutrals, rich natural elements, and intriguing prints, which are found throughout the interior. From artwork to large foliage to bold textiles, each and every room showcases a unique personality - without looking or feeling cluttered.
Dressed in mostly neutrals, understated blue accents add a subtle touch to the design and are complemented by the striking views and nature-inspired color palette and accessories.
Project designed by Denver, Colorado interior designer Margarita Bravo. She serves Denver as well as surrounding areas such as Cherry Hills Village, Englewood, Greenwood Village, and Bow Mar.
For more about MARGARITA BRAVO, click here: https://www.margaritabravo.com/
To learn more about this project, click here: https://www.margaritabravo.com/portfolio/riva-chase-renovation/
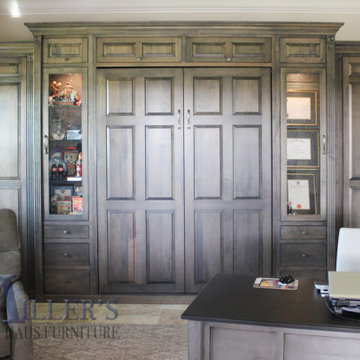
This room is designed to be a fully functioning office with space for guests. A row of cubbies above the wall bed, side units, and drawers create plenty of storage space. Doors with seedy glass add space to display fun items. The Murphy bed is a queen size with a built in headboard.
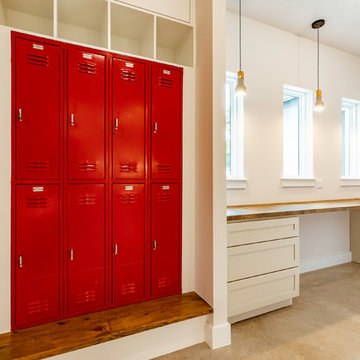
Photo of a large country home office in Austin with beige walls, concrete floors, no fireplace, a built-in desk and grey floor.
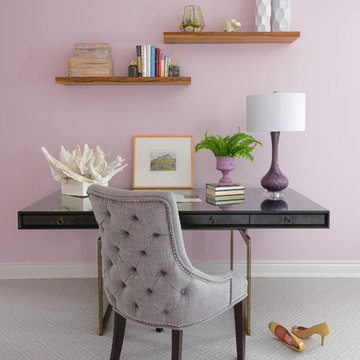
Home office in master bedroom
Karen Palmer Photography
Design ideas for a small transitional study room in St Louis with carpet, a freestanding desk, grey floor, pink walls and no fireplace.
Design ideas for a small transitional study room in St Louis with carpet, a freestanding desk, grey floor, pink walls and no fireplace.
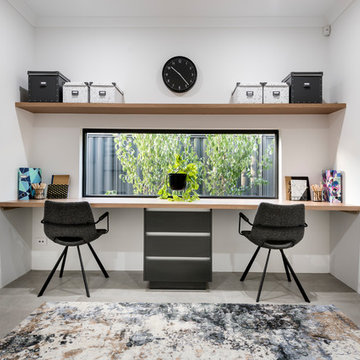
D-Max Photography
Photo of a mid-sized contemporary study room in Perth with white walls, ceramic floors, a built-in desk and grey floor.
Photo of a mid-sized contemporary study room in Perth with white walls, ceramic floors, a built-in desk and grey floor.
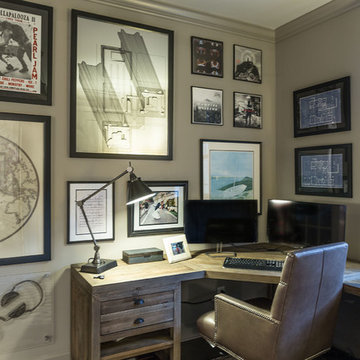
Design ideas for a mid-sized country study room in Orlando with grey walls, dark hardwood floors, no fireplace, a freestanding desk and grey floor.
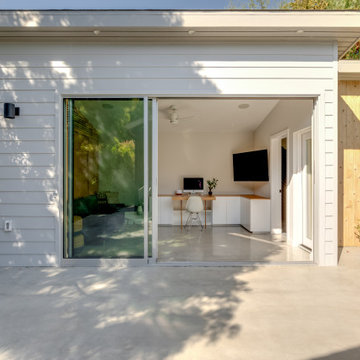
Photo of a small contemporary home studio in Los Angeles with white walls, concrete floors, a built-in desk, grey floor, vaulted and panelled walls.
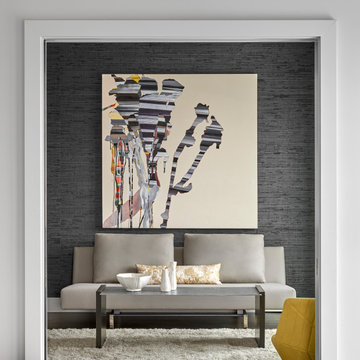
This den expertly hides a storage closet masked by textured wall covering. A modern sleeper sofa doubles for a guestroom. The large entry can be closed off with a five foot barn door.
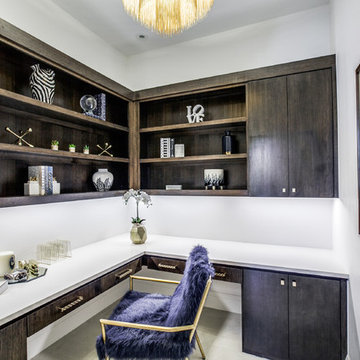
Her office is adjacent to the mudroom near the garage entrance. This study is a lovely size with optimal counter and cabinet space. Square polished nickel hardware and a black + brass chandelier for a pop against the wood.
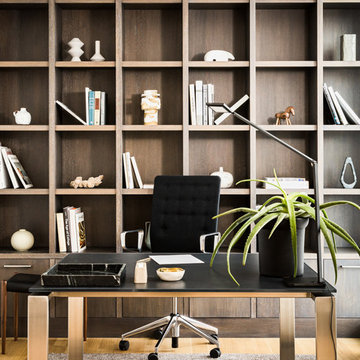
Location: Denver, CO, USA
Dado designed this 4,000 SF condo from top to bottom. A full-scale buildout was required, with custom fittings throughout. The brief called for design solutions that catered to both the client’s desire for comfort and easy functionality, along with a modern aesthetic that could support their bold and colorful art collection.
The name of the game - calm modernism. Neutral colors and natural materials were used throughout.
"After a couple of failed attempts with other design firms we were fortunate to find Megan Moore. We were looking for a modern, somewhat minimalist design for our newly built condo in Cherry Creek North. We especially liked Megan’s approach to design: specifically to look at the entire space and consider its flow from every perspective. Megan is a gifted designer who understands the needs of her clients. She spent considerable time talking to us to fully understand what we wanted. Our work together felt like a collaboration and partnership. We always felt engaged and informed. We also appreciated the transparency with product selection and pricing.
Megan brought together a talented team of artisans and skilled craftsmen to complete the design vision. From wall coverings to custom furniture pieces we were always impressed with the quality of the workmanship. And, we were never surprised about costs or timing.
We’ve gone back to Megan several times since our first project together. Our condo is now a Zen-like place of calm and beauty that we enjoy every day. We highly recommend Megan as a designer."
Dado Interior Design
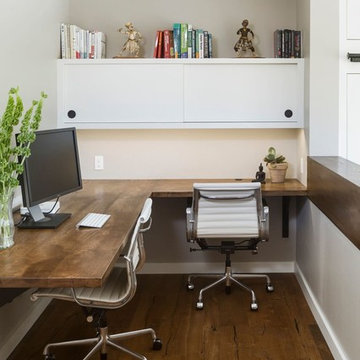
We created a platform at the entry of the bedroom so you could walk into the room at the same level as the rest of the house. Creating this platform allowed easy access to the new home office location and master bathroom. Prior to the remodel you had to walk down the stairs into the bedroom and up more stairs to get into the bathroom. This area is accented by a gorgeous floating pecan desk, open shelving that acts as a decorative railing, and an original brick wall that we discovered during construction.
Interior Design by Jameson Interiors.
Photo by Andrea Calo
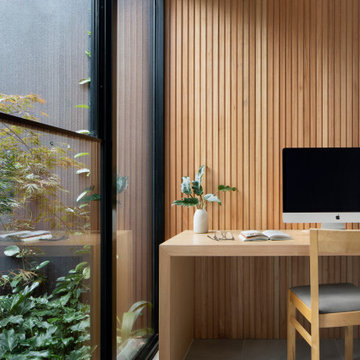
Inspiration for a mid-sized modern study room in Melbourne with ceramic floors, a built-in desk, grey floor and panelled walls.
Home Office Design Ideas with Grey Floor
9