All Fireplace Surrounds Home Office Design Ideas with Grey Floor
Refine by:
Budget
Sort by:Popular Today
41 - 60 of 270 photos
Item 1 of 3
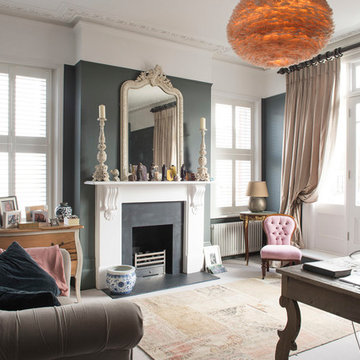
Design ideas for a traditional home studio in London with grey walls, a standard fireplace, a metal fireplace surround, a freestanding desk and grey floor.
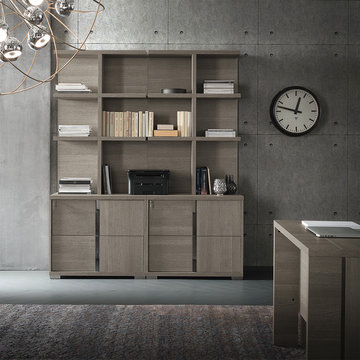
Two filing cabinets and corresponding hutches to provide maximum document storage.
Design ideas for a mid-sized contemporary study room in Atlanta with grey walls, painted wood floors, a freestanding desk, grey floor, a standard fireplace and a stone fireplace surround.
Design ideas for a mid-sized contemporary study room in Atlanta with grey walls, painted wood floors, a freestanding desk, grey floor, a standard fireplace and a stone fireplace surround.
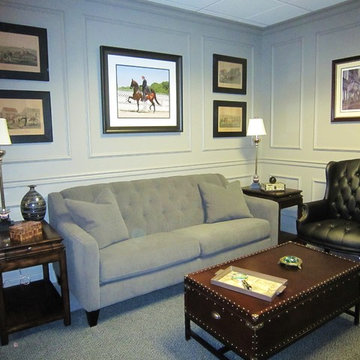
My client is a horse breeder so I designed his office using an equestrian theme
Mid-sized transitional home office in San Diego with grey walls, carpet, a standard fireplace, a wood fireplace surround, a freestanding desk and grey floor.
Mid-sized transitional home office in San Diego with grey walls, carpet, a standard fireplace, a wood fireplace surround, a freestanding desk and grey floor.
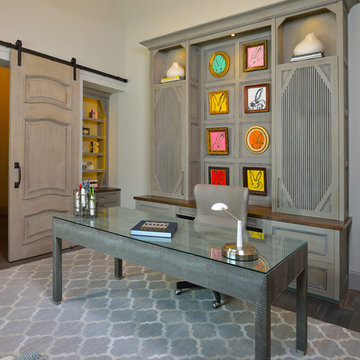
DM Photography
Design ideas for a mid-sized transitional study room in Houston with grey walls, medium hardwood floors, a standard fireplace, a stone fireplace surround, a freestanding desk and grey floor.
Design ideas for a mid-sized transitional study room in Houston with grey walls, medium hardwood floors, a standard fireplace, a stone fireplace surround, a freestanding desk and grey floor.
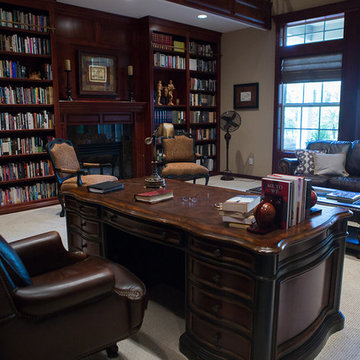
Inspiration for an expansive traditional home office in Other with a library, brown walls, carpet, a standard fireplace, a tile fireplace surround, a freestanding desk and grey floor.
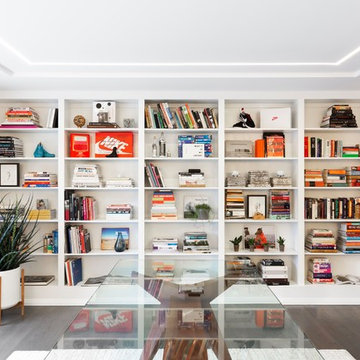
Inspiration for a large modern study room in Portland with white walls, dark hardwood floors, a standard fireplace, a wood fireplace surround, a freestanding desk and grey floor.
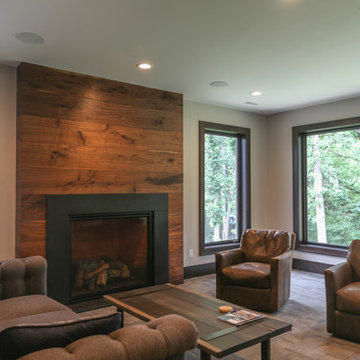
Large transitional study room in Other with white walls, carpet, a standard fireplace, a wood fireplace surround, a freestanding desk and grey floor.
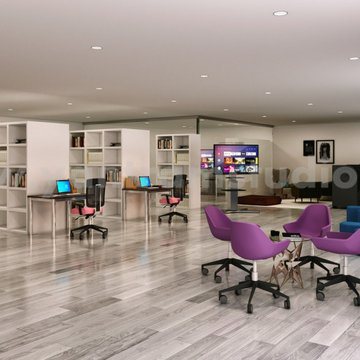
interior Designs of a commercial office design & waiting area that we propose will make your work easier and more enjoyable. In this interior design idea of an office, there are computers, tables, and chairs for employees. There Is Tv And Led Lights. This Library has comfortable tables and chairs for reading. our studio designed an open and collaborative space that pays homage to the heritage elements of the office, ideas are developed by our creative designer particularly the ceiling, desks, and Flooring in form of interior designers, Canada.
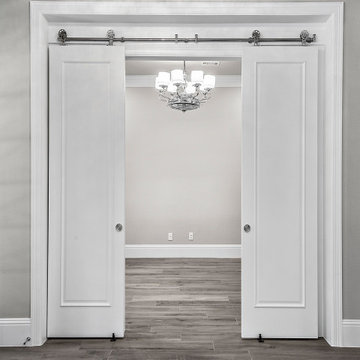
Inspiration for a large transitional study room with grey walls, ceramic floors, a standard fireplace, a wood fireplace surround, grey floor and panelled walls.
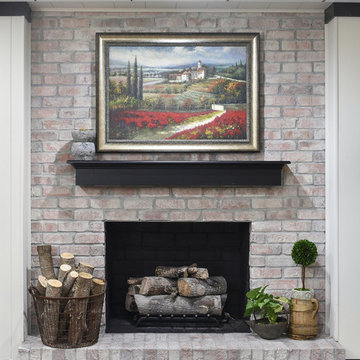
This is an example of a mid-sized traditional study room in Atlanta with beige walls, a standard fireplace, a brick fireplace surround, concrete floors, a freestanding desk and grey floor.
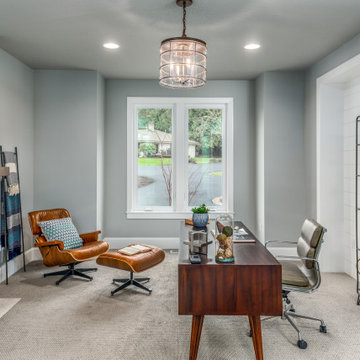
This is an example of a mid-sized transitional study room in Portland with grey walls, carpet, a standard fireplace, a tile fireplace surround, a freestanding desk and grey floor.
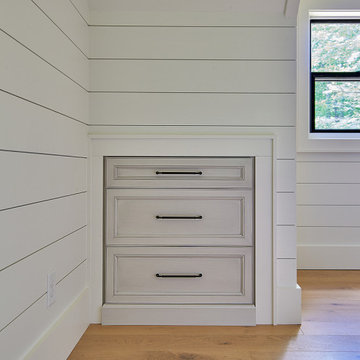
Guest featuring recessed paneled cabinet, barn door style hinged shower door.
Design ideas for a mid-sized contemporary home studio in Other with white walls, light hardwood floors, a metal fireplace surround, a freestanding desk, grey floor, exposed beam and planked wall panelling.
Design ideas for a mid-sized contemporary home studio in Other with white walls, light hardwood floors, a metal fireplace surround, a freestanding desk, grey floor, exposed beam and planked wall panelling.
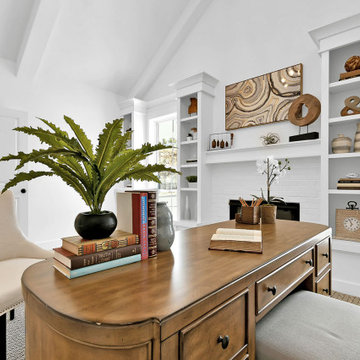
Design ideas for a large transitional study room in Columbus with white walls, a standard fireplace, a brick fireplace surround, a freestanding desk and grey floor.
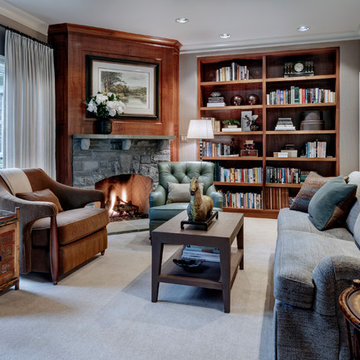
This is an example of a mid-sized transitional study room in Dallas with grey walls, carpet, a corner fireplace, a stone fireplace surround, a built-in desk and grey floor.
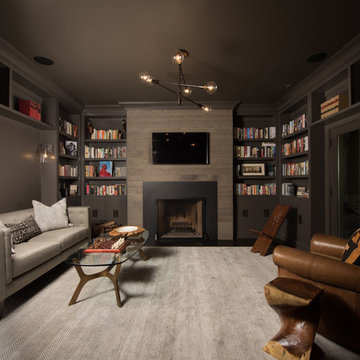
Home library with eclectic style and dark cabinetry built-ins
This is an example of a mid-sized traditional home office in Chicago with a library, a standard fireplace, brown walls, carpet, a wood fireplace surround and grey floor.
This is an example of a mid-sized traditional home office in Chicago with a library, a standard fireplace, brown walls, carpet, a wood fireplace surround and grey floor.
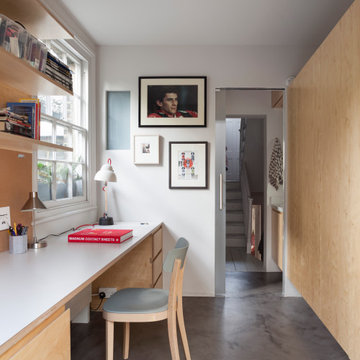
Ripplevale Grove is our monochrome and contemporary renovation and extension of a lovely little Georgian house in central Islington.
We worked with Paris-based design architects Lia Kiladis and Christine Ilex Beinemeier to delver a clean, timeless and modern design that maximises space in a small house, converting a tiny attic into a third bedroom and still finding space for two home offices - one of which is in a plywood clad garden studio.
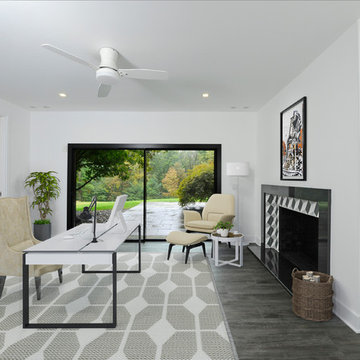
Striking and Sophisticated. This new residence offers the very best of contemporary design brought to life with the finest execution and attention to detail. Designed by notable Washington D.C architect. The 7,200 SQ FT main residence with separate guest house is set on 5+ acres of private property. Conveniently located in the Greenwich countryside and just minutes from the charming town of Armonk.
Enter the residence and step into a dramatic atrium Living Room with 22’ floor to ceiling windows, overlooking expansive grounds. At the heart of the house is a spacious gourmet kitchen featuring Italian made cabinetry with an ancillary catering kitchen. There are two master bedrooms, one at each end of the house and an additional three generously sized bedrooms each with en suite baths. There is a 1,200 sq ft. guest cottage to complete the compound.
A progressive sensibility merges with city sophistication in a pristine country setting. Truly special.
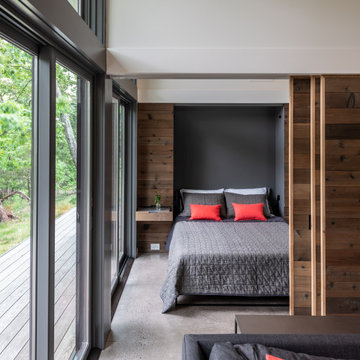
This small weekend cabin designed by the owner is incredibly space-efficient. Hosting 2 bedrooms and 2 baths by sharing a shower and having an office space that doubles as a second bedroom by utilizing a Murphy bed, the modest 7oo SF footprint can comfortably accommodate guests. The outdoor spaces expand the living area with a 400 SF porch and a 200 SF deck that overlooks the river below. Materials were carefully selected to provide sustainable beauty and durability. The siding and decking are Kebony, interior floors are polished concrete (with hydronic heat), the fireplace surround is board-formed concrete (no finish applied), and the built-ins and half of the interior doors are cedar. The other interior doors are painted poplar with a waxed-steel band. A reclaimed pine countertop finishes off the natural steel framework made by a local fabricator. Houseworks provided the doors, built-in cabinetry, and poured-in-place concrete for the fireplace and remote firepit.
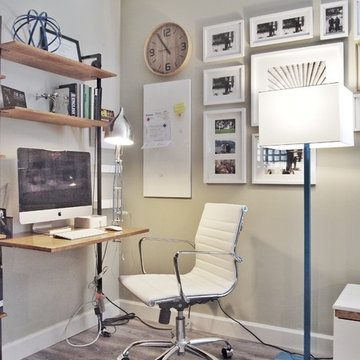
When space is at a premium, any corner can become a great home office.
This is an example of a small contemporary study room in Vancouver with grey walls, medium hardwood floors, a standard fireplace, a tile fireplace surround, a built-in desk and grey floor.
This is an example of a small contemporary study room in Vancouver with grey walls, medium hardwood floors, a standard fireplace, a tile fireplace surround, a built-in desk and grey floor.
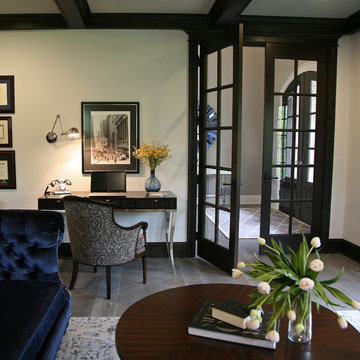
The royal blue chesterfield and rounded lines of the desk chair keep this room from being a man's only space. There are touches of softness and glam everywhere in this house. This rich and contrast friendly library is right off the front foyer. Full height french doors lead to the foyer.
All Fireplace Surrounds Home Office Design Ideas with Grey Floor
3