All Fireplace Surrounds Home Office Design Ideas with Grey Floor
Refine by:
Budget
Sort by:Popular Today
101 - 120 of 270 photos
Item 1 of 3
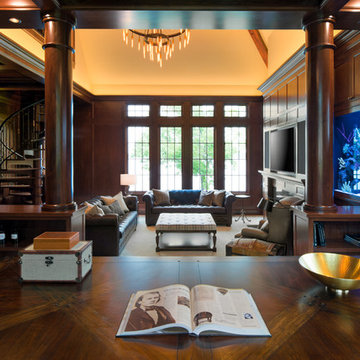
Inspiration for a mid-sized transitional study room in Minneapolis with brown walls, carpet, a standard fireplace, a tile fireplace surround, a freestanding desk and grey floor.
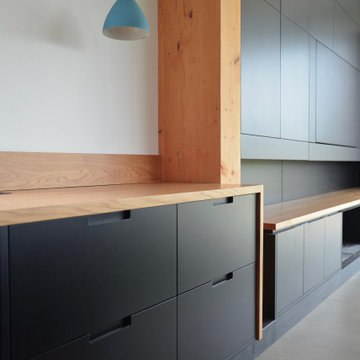
Home Office into Family room with concealed TV and integrated fire place. Oak top with Valcromat doors in Matt finish.
Photo of a mid-sized midcentury study room in Other with grey walls, porcelain floors, a ribbon fireplace, a metal fireplace surround, a built-in desk and grey floor.
Photo of a mid-sized midcentury study room in Other with grey walls, porcelain floors, a ribbon fireplace, a metal fireplace surround, a built-in desk and grey floor.
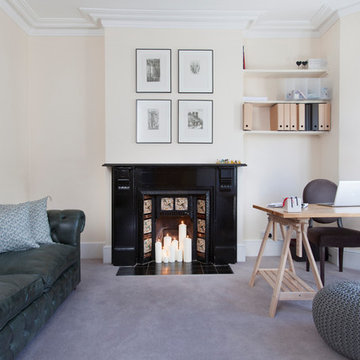
Le bureau est placé à côté de la fenêtre pour bénéficier d’un maximum de lumière, et face à la pièce : assise à son bureau, la personne qui y travaille est protégée par le mur derrière elle et peut voir toute personne qui entre dans la pièce, ce qui favorise la concentration.
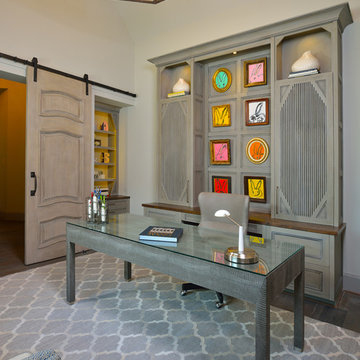
Miro Dvorscak
Peterson Homebuilders, Inc.
CLR Design Services, Inc
Large transitional study room in Houston with grey walls, dark hardwood floors, a standard fireplace, a stone fireplace surround, a freestanding desk and grey floor.
Large transitional study room in Houston with grey walls, dark hardwood floors, a standard fireplace, a stone fireplace surround, a freestanding desk and grey floor.
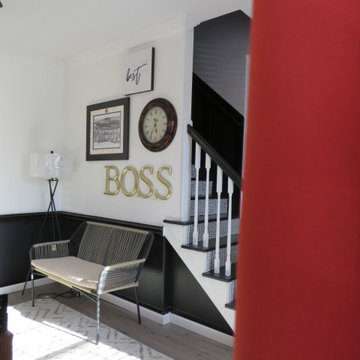
Inspiration for a mid-sized eclectic home office in Richmond with a library, white walls, laminate floors, a standard fireplace, a tile fireplace surround, a freestanding desk, grey floor, wood and wood walls.
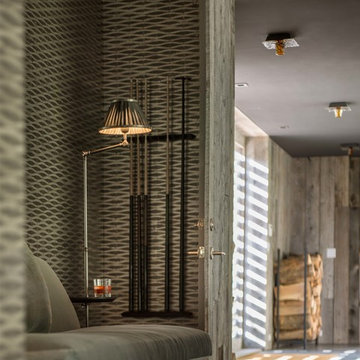
Photo of a mid-sized contemporary home office in Burlington with grey walls, concrete floors, a standard fireplace, a metal fireplace surround and grey floor.
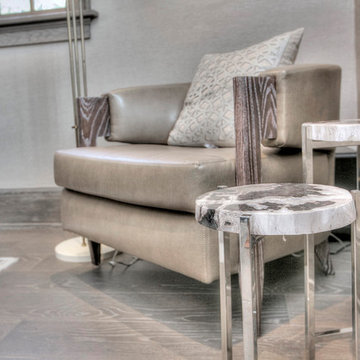
UPDATED OFFICES xLIMESTONE FIREPLACE xORGANIC WOODS xGRASSCLOTH WALLPAPER xARCHITECTURAL CEILING xFLOATING SHELVES xCUSTOM CABINETRY xHIDE RUG xSofas xround swivel chair xgray wood floor stain x
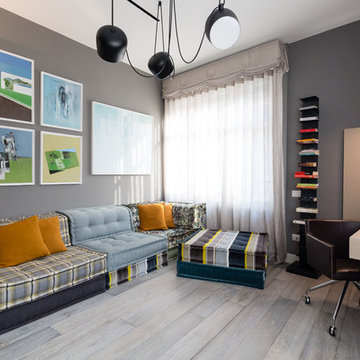
dettaglio della zona studio
è stato inserito un divano trasformabile della Roche Bobois
la scrivania e il porta Samovar sono su misura
foto marco Curatolo
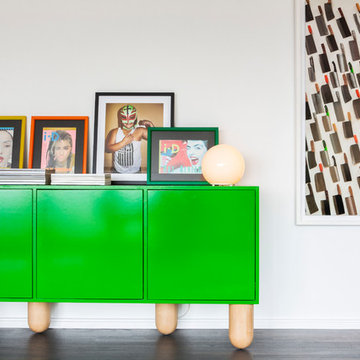
Custom Filing Cabinet
Photo of a large modern study room in Portland with white walls, dark hardwood floors, a standard fireplace, a wood fireplace surround, a freestanding desk and grey floor.
Photo of a large modern study room in Portland with white walls, dark hardwood floors, a standard fireplace, a wood fireplace surround, a freestanding desk and grey floor.
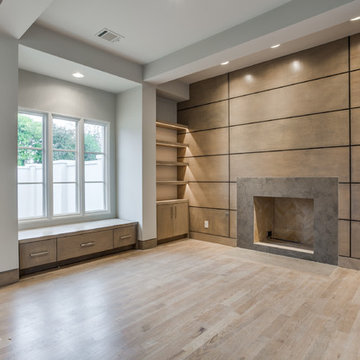
Library
This is an example of a large transitional home office in Dallas with a library, grey walls, light hardwood floors, a standard fireplace, a stone fireplace surround and grey floor.
This is an example of a large transitional home office in Dallas with a library, grey walls, light hardwood floors, a standard fireplace, a stone fireplace surround and grey floor.
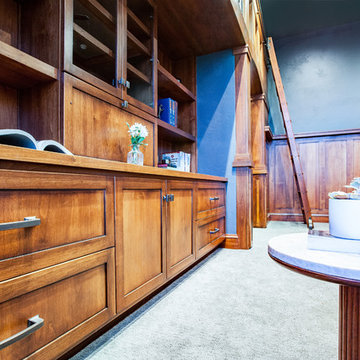
Elegant columns and a gentle curve give way to the master suite with a home office to envy with rolling library ladder.
This is an example of a large arts and crafts home office in Denver with a library, green walls, carpet, a standard fireplace, a stone fireplace surround, a built-in desk and grey floor.
This is an example of a large arts and crafts home office in Denver with a library, green walls, carpet, a standard fireplace, a stone fireplace surround, a built-in desk and grey floor.
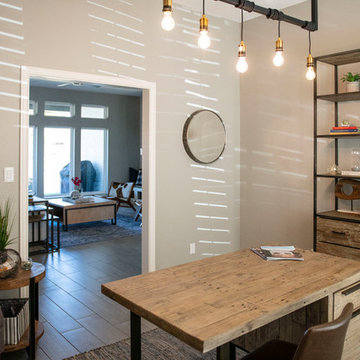
Photo of a mid-sized country home office in Dallas with white walls, porcelain floors, a standard fireplace, a wood fireplace surround and grey floor.
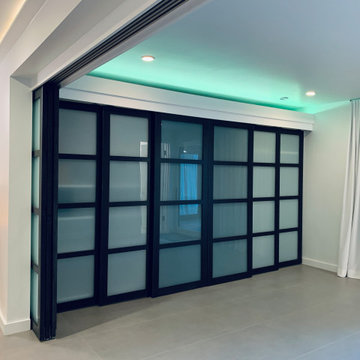
Sliding doors hide the ultimate gamer's desk.
Design ideas for a large modern home office in Seattle with white walls, ceramic floors, a metal fireplace surround and grey floor.
Design ideas for a large modern home office in Seattle with white walls, ceramic floors, a metal fireplace surround and grey floor.
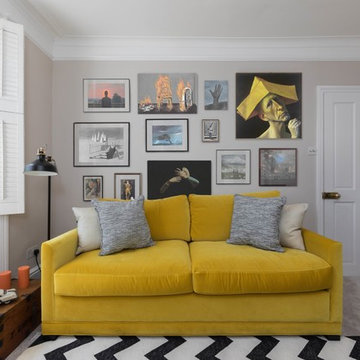
Home Office Interior Design Project in Richmond, West London
We were approached by a couple who had seen our work and were keen for us to mastermind their project for them. They had lived in this house in Richmond, West London for a number of years so when the time came to embark upon an interior design project, they wanted to get all their ducks in a row first. We spent many hours together, brainstorming ideas and formulating a tight interior design brief prior to hitting the drawing board.
Reimagining the interior of an old building comes pretty easily when you’re working with a gorgeous property like this. The proportions of the windows and doors were deserving of emphasis. The layouts lent themselves so well to virtually any style of interior design. For this reason we love working on period houses.
It was quickly decided that we would extend the house at the rear to accommodate the new kitchen-diner. The Shaker-style kitchen was made bespoke by a specialist joiner, and hand painted in Farrow & Ball eggshell. We had three brightly coloured glass pendants made bespoke by Curiousa & Curiousa, which provide an elegant wash of light over the island.
The initial brief for this project came through very clearly in our brainstorming sessions. As we expected, we were all very much in harmony when it came to the design style and general aesthetic of the interiors.
In the entrance hall, staircases and landings for example, we wanted to create an immediate ‘wow factor’. To get this effect, we specified our signature ‘in-your-face’ Roger Oates stair runners! A quirky wallpaper by Cole & Son and some statement plants pull together the scheme nicely.
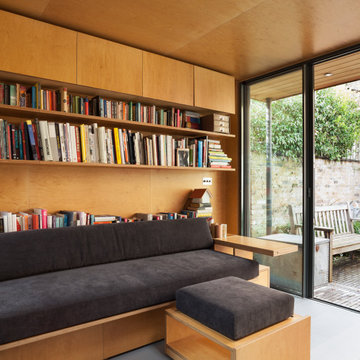
Ripplevale Grove is our monochrome and contemporary renovation and extension of a lovely little Georgian house in central Islington.
We worked with Paris-based design architects Lia Kiladis and Christine Ilex Beinemeier to delver a clean, timeless and modern design that maximises space in a small house, converting a tiny attic into a third bedroom and still finding space for two home offices - one of which is in a plywood clad garden studio.
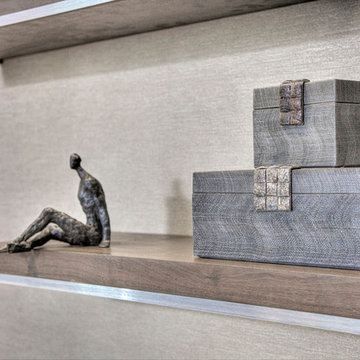
MODERN ORGANIC STUDY/OFFICE/FAMILY ROOM W/CASUAL SOPHISTICATION..
Design ideas for a large contemporary study room in New York with grey walls, dark hardwood floors, a stone fireplace surround, a freestanding desk and grey floor.
Design ideas for a large contemporary study room in New York with grey walls, dark hardwood floors, a stone fireplace surround, a freestanding desk and grey floor.
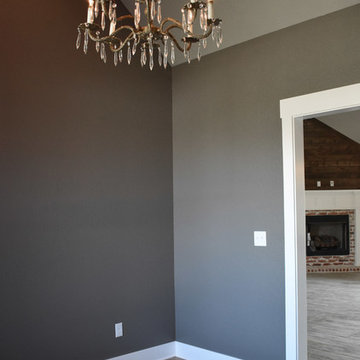
Chandelier in Office Space
Design ideas for a mid-sized country study room in Other with grey walls, porcelain floors, a corner fireplace, a brick fireplace surround and grey floor.
Design ideas for a mid-sized country study room in Other with grey walls, porcelain floors, a corner fireplace, a brick fireplace surround and grey floor.
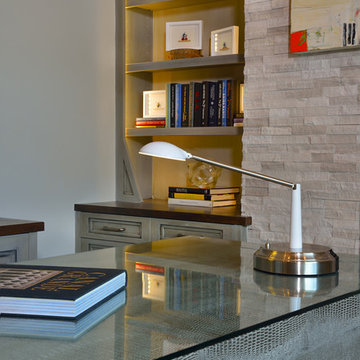
Miro Dvorscak
Peterson Homebuilders, Inc.
CLR Design Services, Inc
Inspiration for a large transitional study room in Houston with grey walls, dark hardwood floors, a standard fireplace, a stone fireplace surround, a freestanding desk and grey floor.
Inspiration for a large transitional study room in Houston with grey walls, dark hardwood floors, a standard fireplace, a stone fireplace surround, a freestanding desk and grey floor.
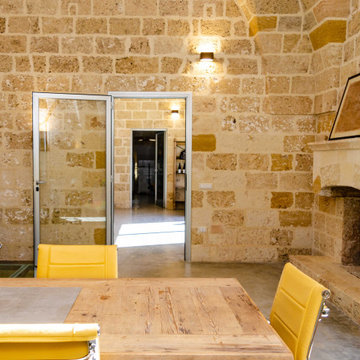
Mediterranean study room in Bari with concrete floors, a standard fireplace, a stone fireplace surround, a freestanding desk, grey floor and vaulted.
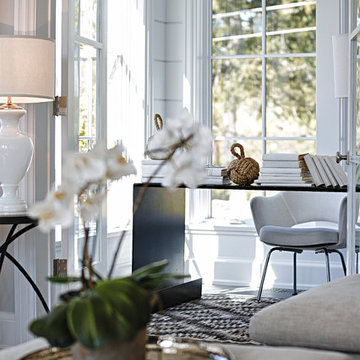
Inspiration for a mid-sized beach style study room in New York with white walls, light hardwood floors, a standard fireplace, a stone fireplace surround, a freestanding desk and grey floor.
All Fireplace Surrounds Home Office Design Ideas with Grey Floor
6