Home Office Design Ideas with Grey Walls and a Freestanding Desk
Refine by:
Budget
Sort by:Popular Today
121 - 140 of 9,180 photos
Item 1 of 3
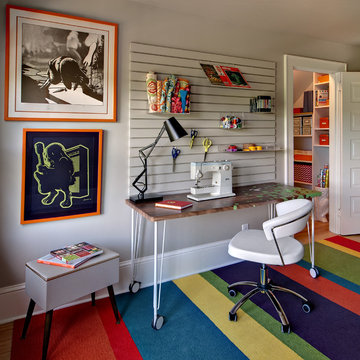
Design by Colleen Slack, Fox Interiors and Jennifer Thompson Horstman, Mingle for 2012 ASID Minnesota Showcase Home
Craft Room for home owners' gift wrapping and sewing hobbies. Custom features include zig zag mural, custom desk top graphics and a custom storage system for wrapping paper in closet, by Twin Cities Closet Company.
Photography by Mark Ehlen, Ehlen Creative Communications
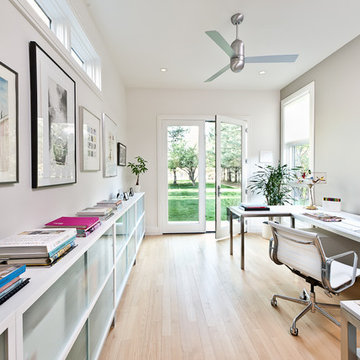
This rustic modern home was purchased by an art collector that needed plenty of white wall space to hang his collection. The furnishings were kept neutral to allow the art to pop and warm wood tones were selected to keep the house from becoming cold and sterile. Published in Modern In Denver | The Art of Living.
Daniel O'Connor Photography
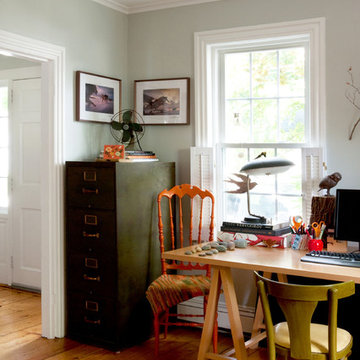
Design by Jennifer Clapp
Photo of an eclectic home office in Boston with grey walls, medium hardwood floors and a freestanding desk.
Photo of an eclectic home office in Boston with grey walls, medium hardwood floors and a freestanding desk.
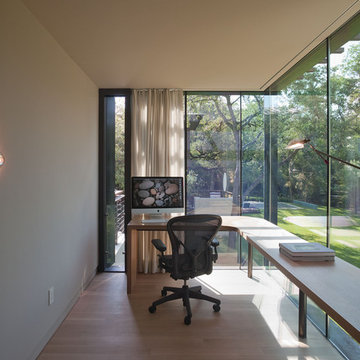
© Paul Bardagjy Photography
This is an example of a mid-sized modern home studio in Austin with grey walls, medium hardwood floors, a freestanding desk, no fireplace and brown floor.
This is an example of a mid-sized modern home studio in Austin with grey walls, medium hardwood floors, a freestanding desk, no fireplace and brown floor.
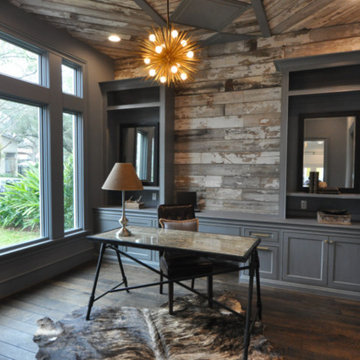
Photo of a mid-sized country study room in Houston with grey walls, dark hardwood floors, no fireplace, a freestanding desk and brown floor.
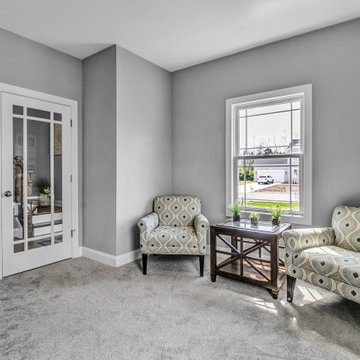
Home Office in Bartlett in New York
Inspiration for a modern study room in New York with grey walls, carpet, no fireplace, a freestanding desk and grey floor.
Inspiration for a modern study room in New York with grey walls, carpet, no fireplace, a freestanding desk and grey floor.
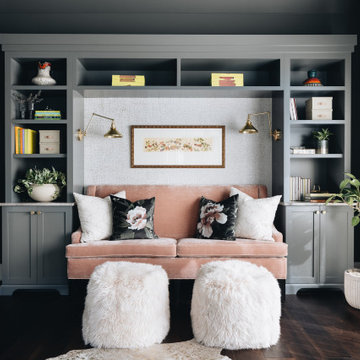
Large transitional study room in Chicago with grey walls, dark hardwood floors, no fireplace, brown floor and a freestanding desk.
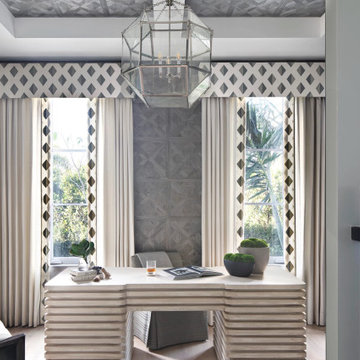
This is an example of a beach style home office in Miami with grey walls, light hardwood floors, a freestanding desk and beige floor.
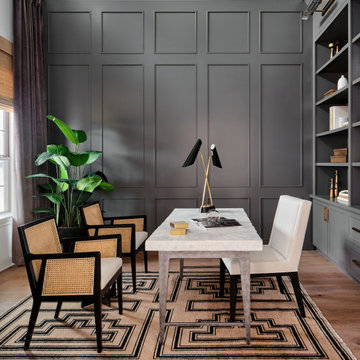
The sophisticated study adds a touch of moodiness to the home. Our team custom designed the 12' tall built in bookcases and wainscoting to add some much needed architectural detailing to the plain white space and 22' tall walls. A hidden pullout drawer for the printer and additional file storage drawers add function to the home office. The windows are dressed in contrasting velvet drapery panels and simple sophisticated woven window shades. The woven textural element is picked up again in the area rug, the chandelier and the caned guest chairs. The ceiling boasts patterned wallpaper with gold accents. A natural stone and iron desk and a comfortable desk chair complete the space.
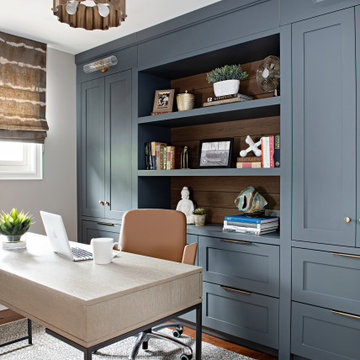
Photo of a mid-sized transitional study room in Toronto with grey walls, medium hardwood floors, a freestanding desk and red floor.
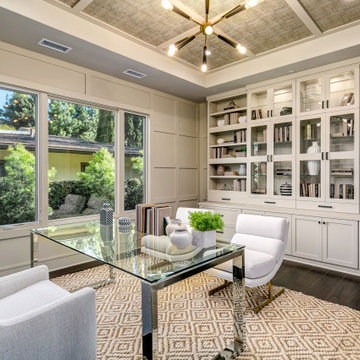
Design ideas for a transitional home office in Los Angeles with grey walls, dark hardwood floors, a freestanding desk, brown floor, recessed, wallpaper and panelled walls.
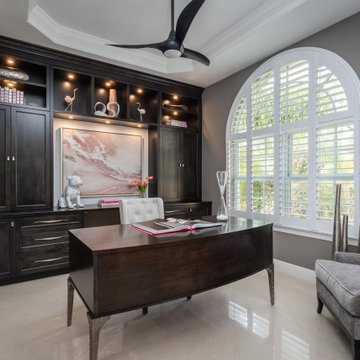
Full Furnishing and Styling Service with Custom Millwork - This study was designed fully with our client in mind. Functionally, extensive storage was needed to keep this space organized and tidy with a large desk for our client to work on. Aesthetically, we wanted this office to feel peaceful and light to soothe a stressed mind. The result is a soft and feminine, yet highly organized study to encourage focus and a state of serenity.
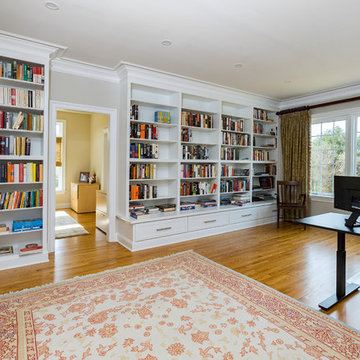
We converted what used to be this home’s master bedroom suite into a study and home office. We really enjoyed creating the built in book shelves for this study. These custom units feature open and adjustable shelving, and full roll out drawers for bottom storage. Connected to the study is a quiet home office and a powder room. Red oak hardwood floors run throughout the study and office.
This light and airy home in Chadds Ford, PA, was a custom home renovation for long-time clients that included the installation of red oak hardwood floors, the master bedroom, master bathroom, two powder rooms, living room, dining room, study, foyer and staircase. remodel included the removal of an existing deck, replacing it with a beautiful flagstone patio. Each of these spaces feature custom, architectural millwork and custom built-in cabinetry or shelving. A special showcase piece is the continuous, millwork throughout the 3-story staircase. To see other work we've done in this beautiful home, please search in our Projects for Chadds Ford, PA Home Remodel and Chadds Ford, PA Exterior Renovation.
Rudloff Custom Builders has won Best of Houzz for Customer Service in 2014, 2015 2016, 2017 and 2019. We also were voted Best of Design in 2016, 2017, 2018, 2019 which only 2% of professionals receive. Rudloff Custom Builders has been featured on Houzz in their Kitchen of the Week, What to Know About Using Reclaimed Wood in the Kitchen as well as included in their Bathroom WorkBook article. We are a full service, certified remodeling company that covers all of the Philadelphia suburban area. This business, like most others, developed from a friendship of young entrepreneurs who wanted to make a difference in their clients’ lives, one household at a time. This relationship between partners is much more than a friendship. Edward and Stephen Rudloff are brothers who have renovated and built custom homes together paying close attention to detail. They are carpenters by trade and understand concept and execution. Rudloff Custom Builders will provide services for you with the highest level of professionalism, quality, detail, punctuality and craftsmanship, every step of the way along our journey together.
Specializing in residential construction allows us to connect with our clients early in the design phase to ensure that every detail is captured as you imagined. One stop shopping is essentially what you will receive with Rudloff Custom Builders from design of your project to the construction of your dreams, executed by on-site project managers and skilled craftsmen. Our concept: envision our client’s ideas and make them a reality. Our mission: CREATING LIFETIME RELATIONSHIPS BUILT ON TRUST AND INTEGRITY.
Photo Credit: Linda McManus Images
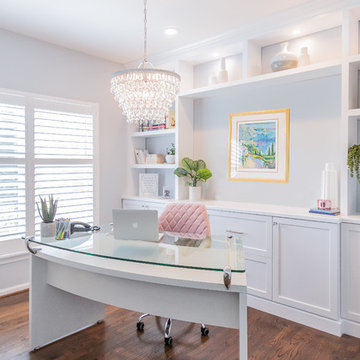
To create a clean updated look in our client's home office we used white, low sheen, painted cabinetry and shelves. To coordinate the existing chandelier, our client selected crystal hardware and satin nickel bar pulls. The final touch in this coordinated space was custom painting our client's existing desk. All of the elements come together in this clean, transitional space!
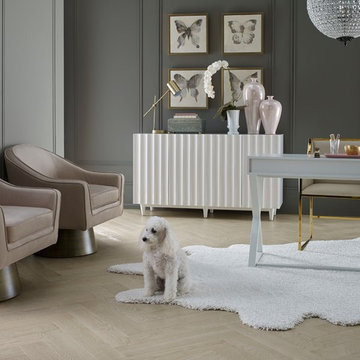
Design ideas for an expansive contemporary study room in New York with grey walls, light hardwood floors, no fireplace, a freestanding desk and brown floor.
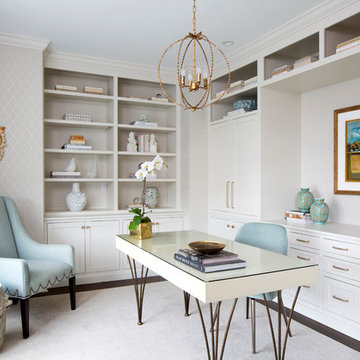
A custom home design from the plans to the accessories. This home office is located at the front of the house and the client works hard on her computer but wanted the space to still feel feminine. Using soft greiges and blues, with the addition of wallpaper and gorgeous drapery panels we achieved a clean but lush space.
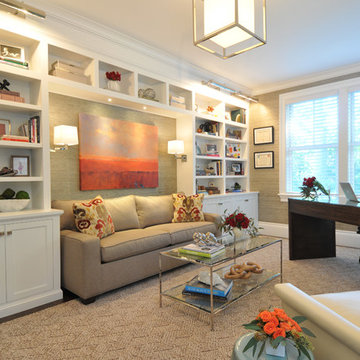
Photo Credit: Betsy Bassett
Mid-sized transitional study room in Boston with grey walls, dark hardwood floors, no fireplace, a freestanding desk and beige floor.
Mid-sized transitional study room in Boston with grey walls, dark hardwood floors, no fireplace, a freestanding desk and beige floor.
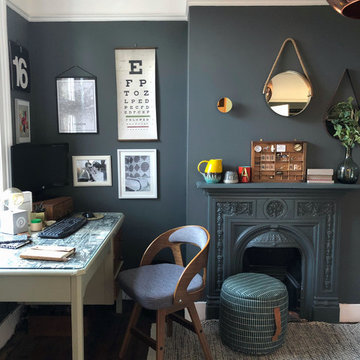
Photo of a mid-sized transitional study room in London with grey walls, dark hardwood floors, a standard fireplace, a metal fireplace surround, a freestanding desk and brown floor.
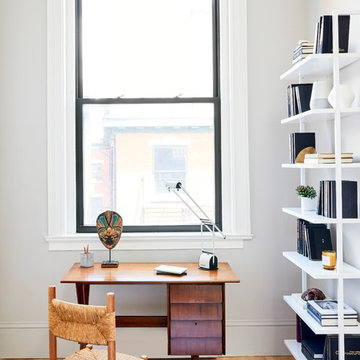
Photo Credit: Christian Harder
This is an example of a small scandinavian study room in Providence with light hardwood floors, a freestanding desk, grey walls and no fireplace.
This is an example of a small scandinavian study room in Providence with light hardwood floors, a freestanding desk, grey walls and no fireplace.
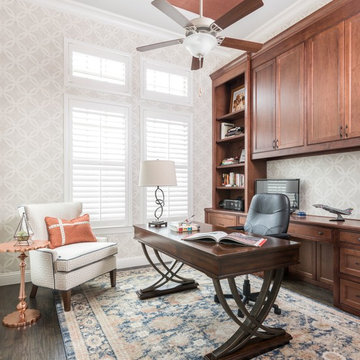
A transitional study serving its duality of business and personal activities. The use of wallpaper on both the walls and ceiling gives the room a visual interest through pattern and color. The use of the indigo blue and copper jewel tones throughout the area rug and accessories create a fabulous, yet functional space.
Michael Hunter Photography
Home Office Design Ideas with Grey Walls and a Freestanding Desk
7