Home Office Design Ideas with Grey Walls and a Freestanding Desk
Refine by:
Budget
Sort by:Popular Today
141 - 160 of 9,180 photos
Item 1 of 3
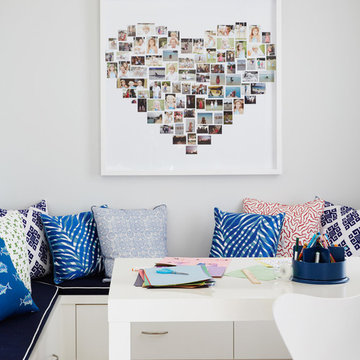
David Land
Design ideas for a beach style home office in Jacksonville with grey walls, light hardwood floors and a freestanding desk.
Design ideas for a beach style home office in Jacksonville with grey walls, light hardwood floors and a freestanding desk.
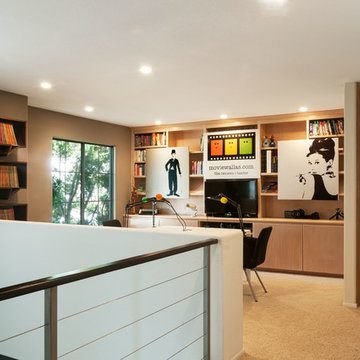
Upstairs loft podcast studio with 3-person microphone table, wire railing, custom shelves for comic book collection
Photo by Patricia Bean Photography
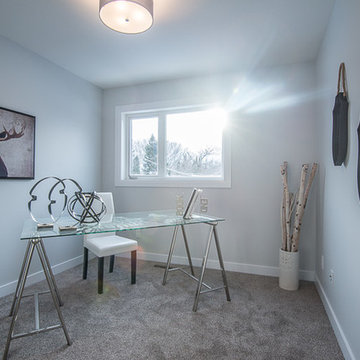
This is an example of a mid-sized contemporary home office in Other with grey walls, carpet, no fireplace, a freestanding desk and brown floor.
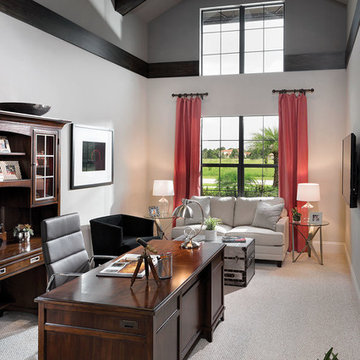
Inspiration for a large traditional study room in Orlando with grey walls, carpet, no fireplace and a freestanding desk.
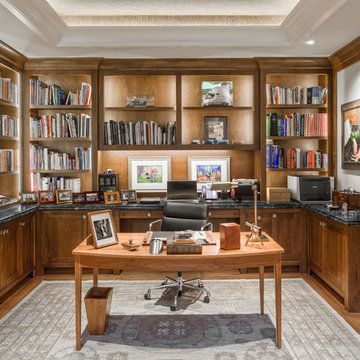
Custom cabinets - stained wood - cherry wood - modern
Home office - LED strip lighting - wood desk - bookshelves -
Architect - The MZO Group / Photographer - Greg Premru
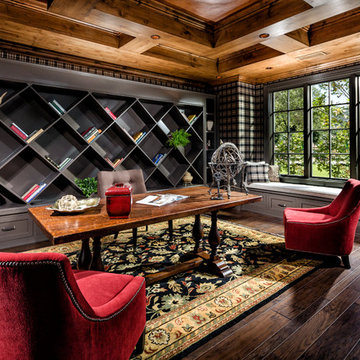
Design ideas for a large transitional study room in Los Angeles with grey walls, dark hardwood floors, no fireplace and a freestanding desk.
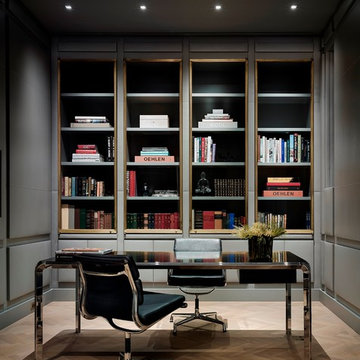
Kallosturiin, Designers
Natalie Fuller, Interior Designer
Joe Fletcher, Photography
This is an example of a mid-sized contemporary study room in New York with grey walls, light hardwood floors and a freestanding desk.
This is an example of a mid-sized contemporary study room in New York with grey walls, light hardwood floors and a freestanding desk.
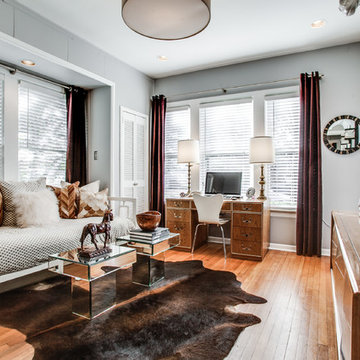
Large transitional home office in Dallas with grey walls, light hardwood floors, no fireplace and a freestanding desk.
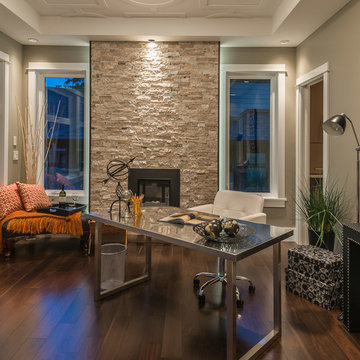
This completely custom home was built by Alair Homes in Ladysmith, British Columbia. After sourcing the perfect lot with a million dollar view, the owners worked with the Alair Homes team to design and build their dream home. High end finishes and unique features are what define this great West Coast custom home.
The 4741 square foot custom home boasts 4 bedrooms, 4 bathrooms, an office and a large workout room. The main floor of the house is the real show-stopper.
Right off the entry is a large home office space with a great stone fireplace feature wall and unique ceiling treatment. Walnut hardwood floors throughout
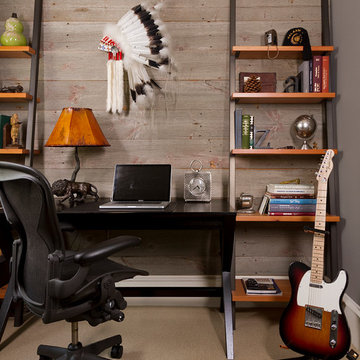
Inspired x Design,LLC, Interior Design | Amy B. Schweitzer, Interior Designer| Photography, Seth Hannula
Contemporary home office in Minneapolis with grey walls, carpet and a freestanding desk.
Contemporary home office in Minneapolis with grey walls, carpet and a freestanding desk.
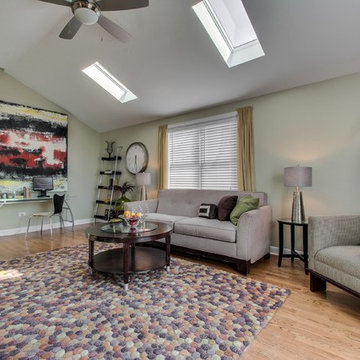
Large traditional home office in Chicago with grey walls, medium hardwood floors and a freestanding desk.
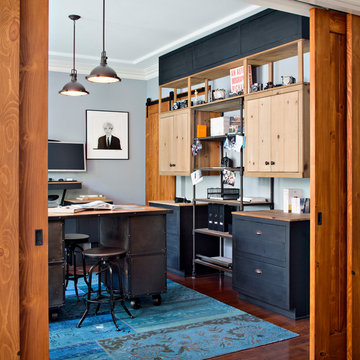
This successful sport photographer needed his dining room converted into a home office. Every furniture piece was custom to accommodate his needs, especially his height (6'8"). The industrial island has side cabinets for his cameras for easy access on-the-go. It is also open in the center to accommodate a collaborate work space. The cabinets are custom designed to allow for the sliding door to sneak through it without much attention. The standing height custom desk top is affixed to the wall to allow the client to enjoy standing or leaning on his stand-up chair instead of having to sit all day. Finally, this take on the industrial style is bold and in-your-face, just like the client.
Photo courtesy of Chipper Hatter: www.chipperhatter.com
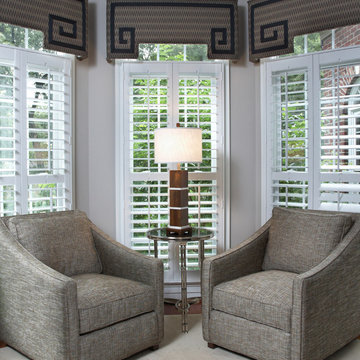
Peter Evans
This is an example of a mid-sized traditional study room in DC Metro with grey walls, medium hardwood floors, no fireplace and a freestanding desk.
This is an example of a mid-sized traditional study room in DC Metro with grey walls, medium hardwood floors, no fireplace and a freestanding desk.
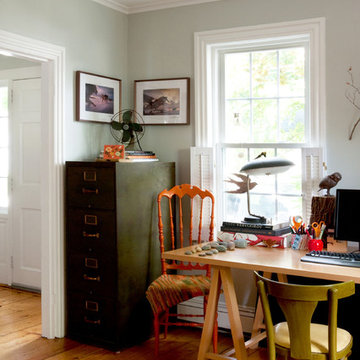
Design by Jennifer Clapp
Photo of an eclectic home office in Boston with grey walls, medium hardwood floors and a freestanding desk.
Photo of an eclectic home office in Boston with grey walls, medium hardwood floors and a freestanding desk.
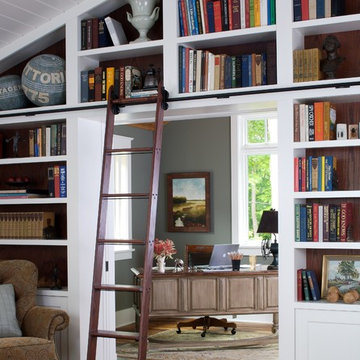
The classic 5,000-square-foot, five-bedroom Blaine boasts a timeless, traditional façade of stone and cedar shake. Inspired by both the relaxed Shingle Style that swept the East Coast at the turn of the century, and the all-American Four Square found around the country. The home features Old World architecture paired with every modern convenience, along with unparalleled craftsmanship and quality design.
The curb appeal starts at the street, where a caramel-colored shingle and stone façade invite you inside from the European-style courtyard. Other highlights include irregularly shaped windows, a charming dovecote and cupola, along with a variety of welcoming window boxes on the street side. The lakeside includes two porches designed to take full advantage of the views, a lower-level walk out, and stone arches that lend an aura of both elegance and permanence.
Step inside, and the interiors will not disappoint. The spacious foyer featuring a wood staircase leads into a large, open living room with a natural stone fireplace, rustic beams and nearby walkout deck. Also adjacent is a screened-in porch that leads down to the lower level, and the lakeshore. The nearby kitchen includes a large two-tiered multi-purpose island topped with butcher block, perfect for both entertaining and food preparation. This informal dining area allows for large gatherings of family and friends. Leave the family area, cross the foyer and enter your private retreat — a master bedroom suite attached to a luxurious master bath, private sitting room, and sun room. Who needs vacation when it’s such a pleasure staying home?
The second floor features two cozy bedrooms, a bunkroom with built-in sleeping area, and a convenient home office. In the lower level, a relaxed family room and billiards area are accompanied by a pub and wine cellar. Further on, two additional bedrooms await.
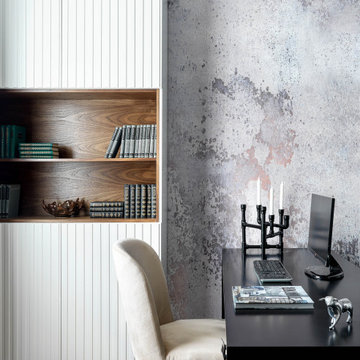
This is an example of a transitional home office in Moscow with grey walls, cork floors and a freestanding desk.
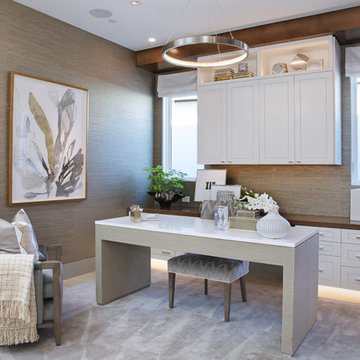
This is an example of a contemporary study room in Los Angeles with grey walls, light hardwood floors, a freestanding desk and beige floor.
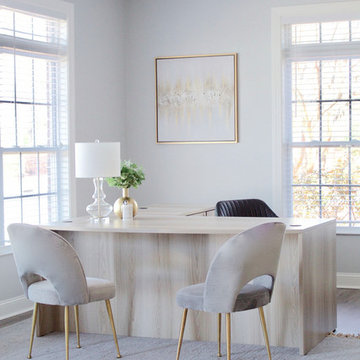
We gave this living space a complete update including new paint, flooring, lighting, furnishings, and decor. Interior Design & Photography: design by Christina Perry
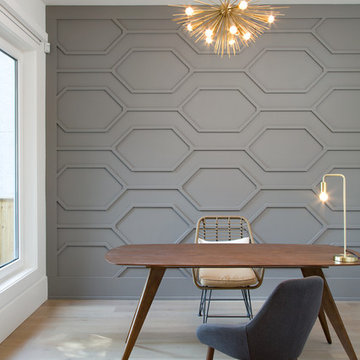
Christina Faminoff
Mid-sized modern home office in Vancouver with grey walls, light hardwood floors, no fireplace, a freestanding desk and brown floor.
Mid-sized modern home office in Vancouver with grey walls, light hardwood floors, no fireplace, a freestanding desk and brown floor.
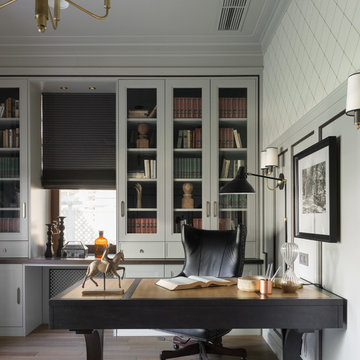
Сергей Гравчиков
Inspiration for a transitional study room in Moscow with grey walls, medium hardwood floors, a freestanding desk and brown floor.
Inspiration for a transitional study room in Moscow with grey walls, medium hardwood floors, a freestanding desk and brown floor.
Home Office Design Ideas with Grey Walls and a Freestanding Desk
8