Home Office Photos
Refine by:
Budget
Sort by:Popular Today
1 - 20 of 4,272 photos
Item 1 of 3
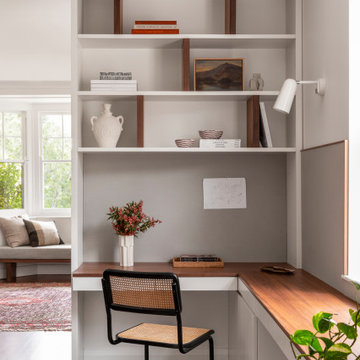
This is an example of a contemporary home office in Other with grey walls, dark hardwood floors, a built-in desk and brown floor.
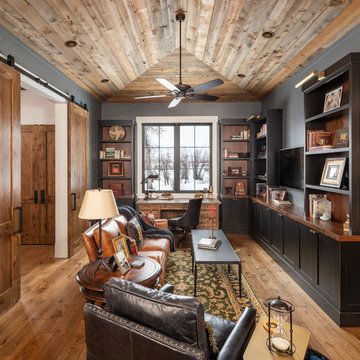
wood barn doors, double barn doors, narrow coffee table, built in cabinets, custom home, custom made, leather furniture, den, mountain home, natural materials, rustic wood

Large country study room in Nashville with grey walls, medium hardwood floors, a standard fireplace, a stone fireplace surround, a built-in desk and brown floor.
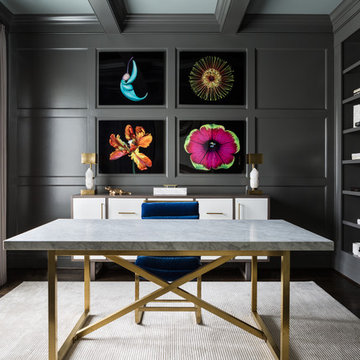
This chic and refined home office allows for maximum productivity. The dark walls are enhanced by the bright pops of color, crisp whites, and brass accents. The custom storage unit provides space for all of the practical office needs, including file storage, office supplies and a roll out printer.
Photo Credit: Angie Seckinger
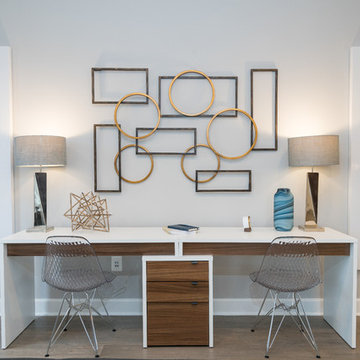
Design ideas for a contemporary study room in DC Metro with grey walls, medium hardwood floors, a freestanding desk and brown floor.
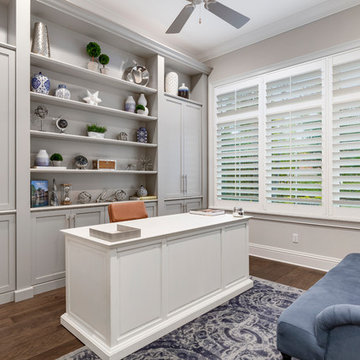
Inspiration for a mid-sized beach style home office in Orlando with grey walls, dark hardwood floors, a freestanding desk, no fireplace and brown floor.
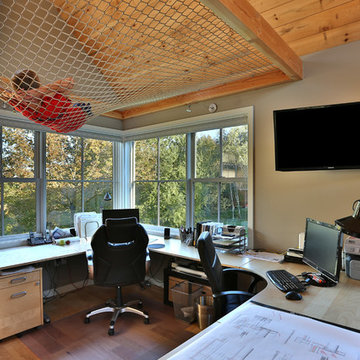
Jack Michaud Photography
Transitional home studio in Portland Maine with medium hardwood floors, a built-in desk, brown floor and grey walls.
Transitional home studio in Portland Maine with medium hardwood floors, a built-in desk, brown floor and grey walls.
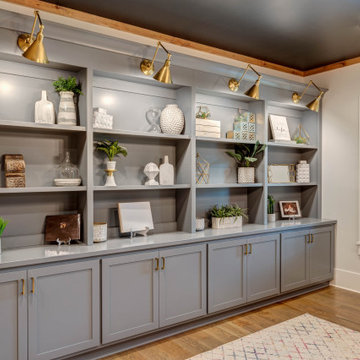
This is an example of a large modern home office in Atlanta with a library, grey walls, medium hardwood floors and brown floor.
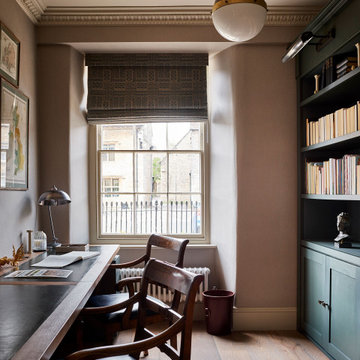
Vintage Grey Engineered Oak Planks
Mid-sized transitional home office in Other with grey walls, medium hardwood floors and brown floor.
Mid-sized transitional home office in Other with grey walls, medium hardwood floors and brown floor.
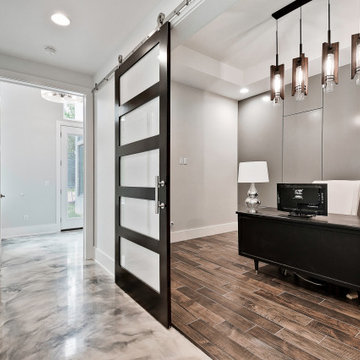
Study has tile "wood" look floors, double barn doors, paneled back wall with hidden door.
Mid-sized modern study room in Other with grey walls, porcelain floors, a freestanding desk, brown floor, recessed and panelled walls.
Mid-sized modern study room in Other with grey walls, porcelain floors, a freestanding desk, brown floor, recessed and panelled walls.
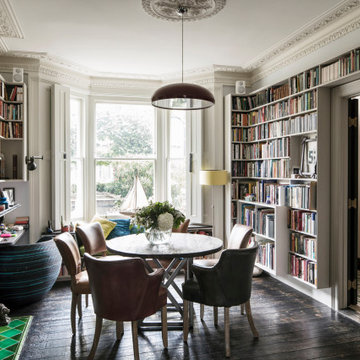
The architectural focus for this North London Victorian terrace home design project was the refurbishment and reconfiguration of the ground floor together with additional space of a new side-return. Orienting and organising the interior architecture to maximise sunlight during the course of the day was one of our primary challenges solved. While the front of the house faces south-southeast with wonderful direct morning light, the rear garden faces northwest, consequently less light for most of the day.
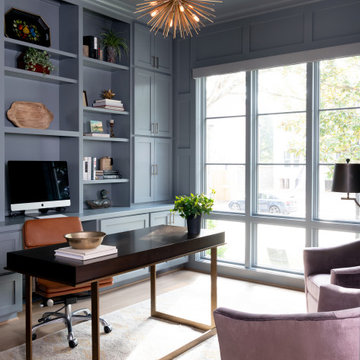
Inspiration for a large transitional study room in Houston with grey walls, light hardwood floors, a built-in desk and brown floor.
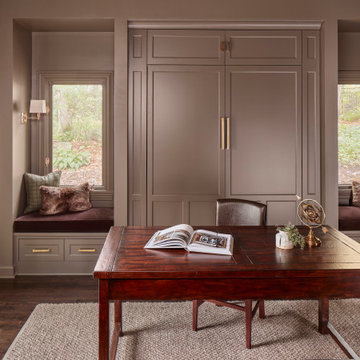
The remodeled space features a custom Murphy bed that blends with the built-in cabinetry and window seats when not in use.
Brass lighting and hardware add warmth and "pop" against the gray.
Photo Credit - David Bader
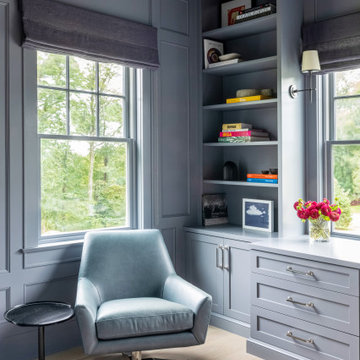
Architecture, Interior Design, Custom Furniture Design & Art Curation by Chango & Co.
Mid-sized traditional study room in New York with grey walls, light hardwood floors, no fireplace, a built-in desk and brown floor.
Mid-sized traditional study room in New York with grey walls, light hardwood floors, no fireplace, a built-in desk and brown floor.
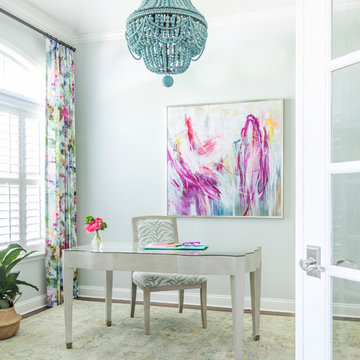
Inspiration for a mid-sized transitional study room in Jacksonville with light hardwood floors, a freestanding desk, brown floor and grey walls.
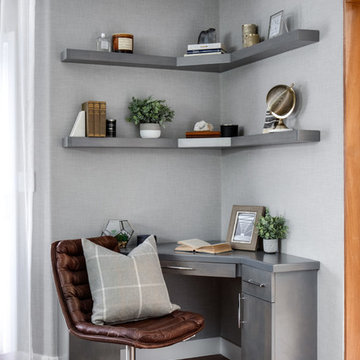
Design ideas for a small modern study room in Orange County with grey walls, dark hardwood floors, no fireplace, a built-in desk and brown floor.
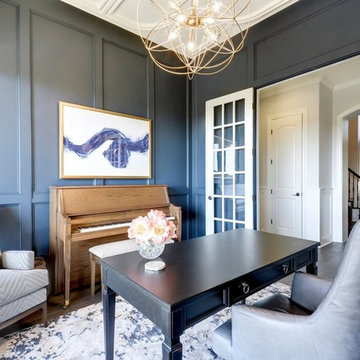
Transitional home office in Austin with grey walls, dark hardwood floors, a freestanding desk and brown floor.
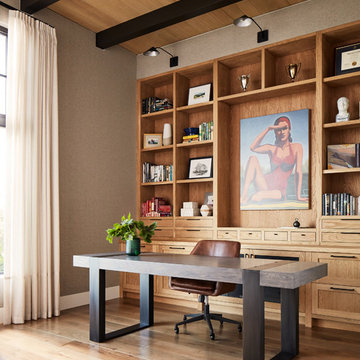
Design ideas for a transitional home office in San Francisco with grey walls, medium hardwood floors, a freestanding desk and brown floor.
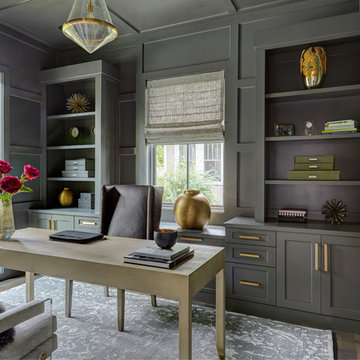
Free ebook, Creating the Ideal Kitchen. DOWNLOAD NOW
Collaborations with builders on new construction is a favorite part of my job. I love seeing a house go up from the blueprints to the end of the build. It is always a journey filled with a thousand decisions, some creative on-the-spot thinking and yes, usually a few stressful moments. This Naperville project was a collaboration with a local builder and architect. The Kitchen Studio collaborated by completing the cabinetry design and final layout for the entire home.
Around the corner is the home office that is painted a custom color to match the cabinetry. The wall of cabinetry along the back of the room features a roll out printer cabinet, along with drawers and open shelving for books and display. We are pretty sure a lot of work must get done in here with all these handy features!
If you are building a new home, The Kitchen Studio can offer expert help to make the most of your new construction home. We provide the expertise needed to ensure that you are getting the most of your investment when it comes to cabinetry, design and storage solutions. Give us a call if you would like to find out more!
Designed by: Susan Klimala, CKBD
Builder: Hampton Homes
Photography by: Michael Alan Kaskel
For more information on kitchen and bath design ideas go to: www.kitchenstudio-ge.com
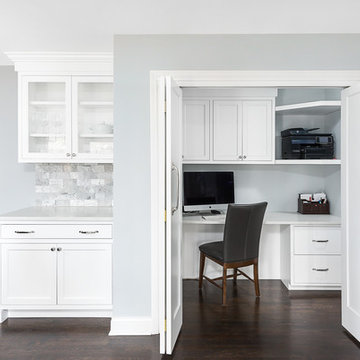
Picture Perfect House
Inspiration for a small transitional study room in Chicago with grey walls, dark hardwood floors, no fireplace, a built-in desk and brown floor.
Inspiration for a small transitional study room in Chicago with grey walls, dark hardwood floors, no fireplace, a built-in desk and brown floor.
1