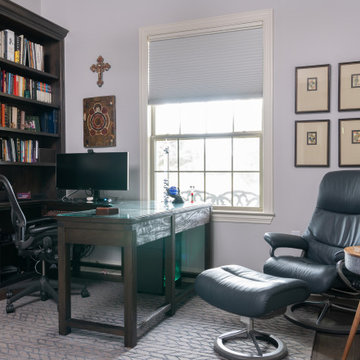Home Office Design Ideas with Grey Walls and Carpet
Refine by:
Budget
Sort by:Popular Today
61 - 80 of 2,412 photos
Item 1 of 3
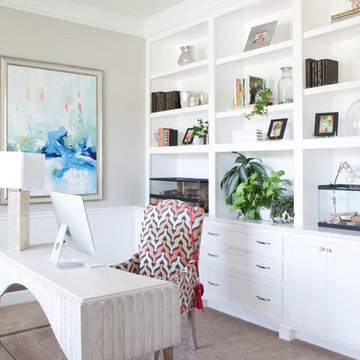
This room was originally the small living room off the foyer. It began as an office but my client wanted it to be sophisticated and was ready for a change. Since this room is off the foyer we wanted to create an elegant room for her.
Photo by Christina Wedge
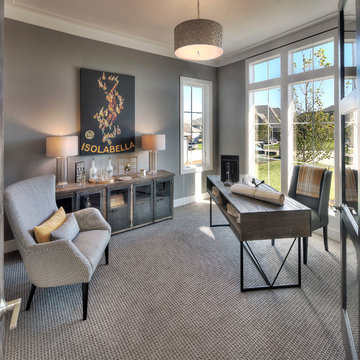
Jim Maidhof Photography
This is an example of a large transitional study room in Kansas City with grey walls, carpet, a freestanding desk and no fireplace.
This is an example of a large transitional study room in Kansas City with grey walls, carpet, a freestanding desk and no fireplace.
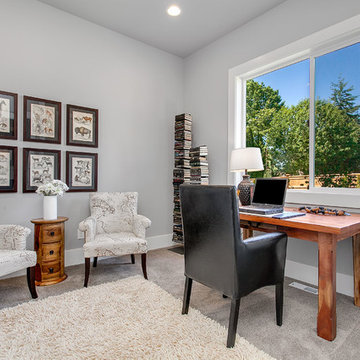
Enjoy studying or working in this light and airy office space. Plenty of room for multiple seating or desks. This room was staged with a fun safari theme tied into the artwork and chairs.
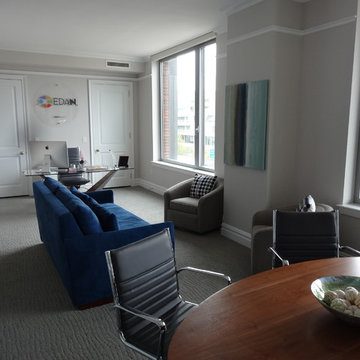
This once traditional bedroom received a modern update by the team at Perceptions. Transforming this space into a corporate hub was no small feat! Sliding glass doors create a work out nook to house the family's bulky treadmill. A multi-function media wall helps the homeowners keep up with world events, while a sleek walnut table serves as a conference center for meetings. When hosting visitors cozy seating and a comfy sleeper sofa instantly transform the space into a visitors retreat.
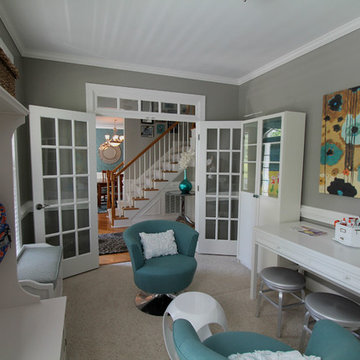
Photo of a mid-sized contemporary craft room in Raleigh with grey walls, carpet, no fireplace, a freestanding desk and beige floor.
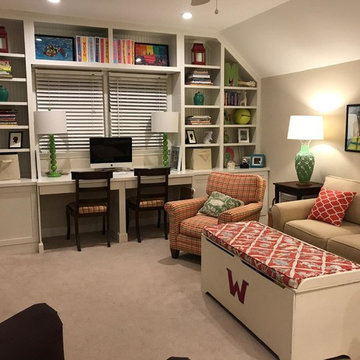
Design ideas for a large traditional study room in Charleston with grey walls, carpet, no fireplace, a built-in desk and grey floor.
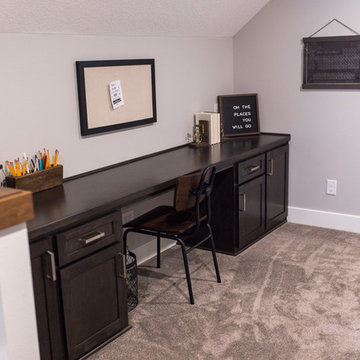
Teryn Rae Photography
This is an example of a mid-sized transitional study room in Portland with grey walls, carpet, no fireplace, a built-in desk and grey floor.
This is an example of a mid-sized transitional study room in Portland with grey walls, carpet, no fireplace, a built-in desk and grey floor.
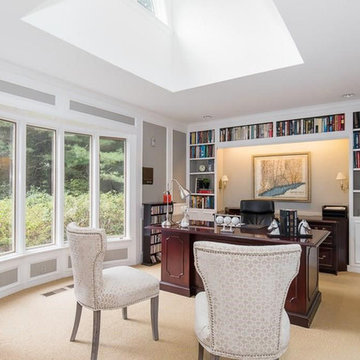
This is an example of a mid-sized transitional study room in Bridgeport with grey walls, carpet, no fireplace, a freestanding desk and beige floor.
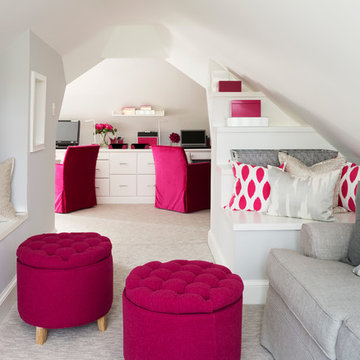
Stacy Zarin Goldberg
Inspiration for a mid-sized traditional study room in DC Metro with grey walls, carpet, no fireplace, a built-in desk and grey floor.
Inspiration for a mid-sized traditional study room in DC Metro with grey walls, carpet, no fireplace, a built-in desk and grey floor.
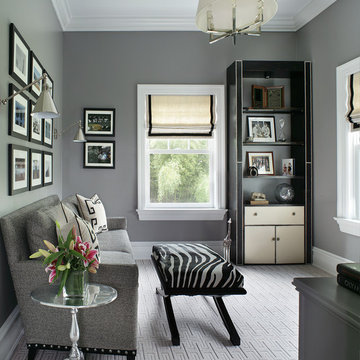
Peter Rymwid
This is an example of a mid-sized transitional study room in New York with grey walls, carpet and no fireplace.
This is an example of a mid-sized transitional study room in New York with grey walls, carpet and no fireplace.
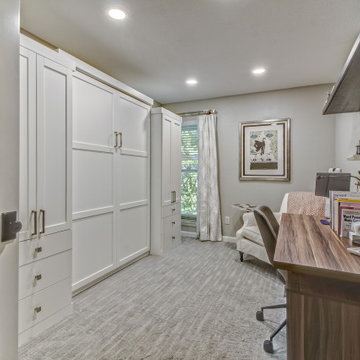
Created new entry to office (previously small bedroom) off the living room.
Photo of a mid-sized transitional study room in Austin with grey walls, carpet, no fireplace, a freestanding desk and grey floor.
Photo of a mid-sized transitional study room in Austin with grey walls, carpet, no fireplace, a freestanding desk and grey floor.
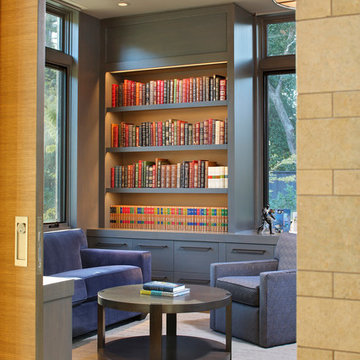
Bernard Andre'
Design ideas for a large modern study room in San Francisco with grey walls and carpet.
Design ideas for a large modern study room in San Francisco with grey walls and carpet.
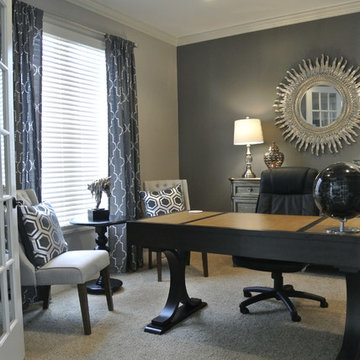
This is an example of a small transitional study room in Omaha with grey walls, carpet and a freestanding desk.
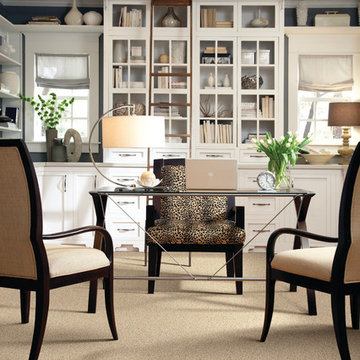
Inspiration for a mid-sized contemporary study room in Cleveland with grey walls, carpet, no fireplace, a freestanding desk and beige floor.
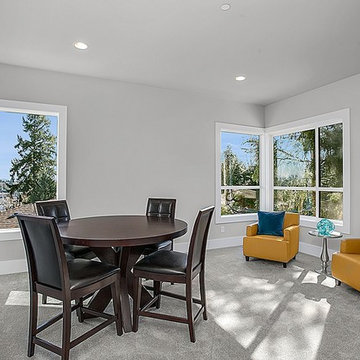
Talk about a grand home office! Plenty of space for more than one desk or a comfy sitting area. This room can also be utilized as a bedroom (private bathroom not pictured).
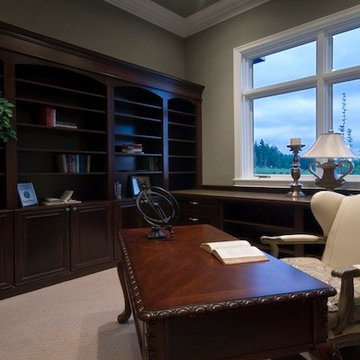
Design ideas for a large traditional home office in Seattle with grey walls, carpet, no fireplace and a freestanding desk.
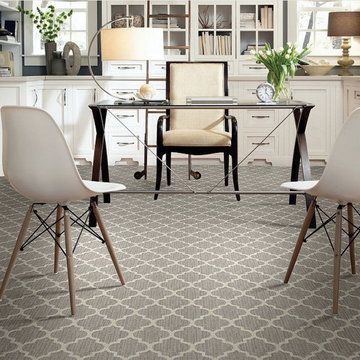
Shaw Flooring
Design ideas for a mid-sized contemporary home office in New York with grey walls, carpet, no fireplace and a freestanding desk.
Design ideas for a mid-sized contemporary home office in New York with grey walls, carpet, no fireplace and a freestanding desk.
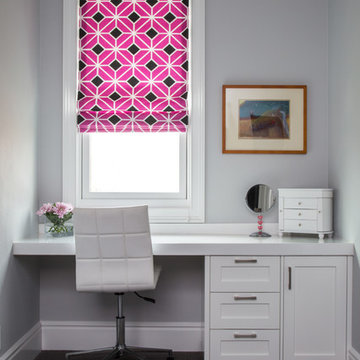
Small modern study room in Los Angeles with grey walls, carpet and a built-in desk.
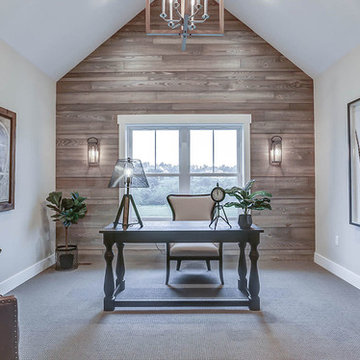
This grand 2-story home with first-floor owner’s suite includes a 3-car garage with spacious mudroom entry complete with built-in lockers. A stamped concrete walkway leads to the inviting front porch. Double doors open to the foyer with beautiful hardwood flooring that flows throughout the main living areas on the 1st floor. Sophisticated details throughout the home include lofty 10’ ceilings on the first floor and farmhouse door and window trim and baseboard. To the front of the home is the formal dining room featuring craftsman style wainscoting with chair rail and elegant tray ceiling. Decorative wooden beams adorn the ceiling in the kitchen, sitting area, and the breakfast area. The well-appointed kitchen features stainless steel appliances, attractive cabinetry with decorative crown molding, Hanstone countertops with tile backsplash, and an island with Cambria countertop. The breakfast area provides access to the spacious covered patio. A see-thru, stone surround fireplace connects the breakfast area and the airy living room. The owner’s suite, tucked to the back of the home, features a tray ceiling, stylish shiplap accent wall, and an expansive closet with custom shelving. The owner’s bathroom with cathedral ceiling includes a freestanding tub and custom tile shower. Additional rooms include a study with cathedral ceiling and rustic barn wood accent wall and a convenient bonus room for additional flexible living space. The 2nd floor boasts 3 additional bedrooms, 2 full bathrooms, and a loft that overlooks the living room.
Home Office Design Ideas with Grey Walls and Carpet
4
