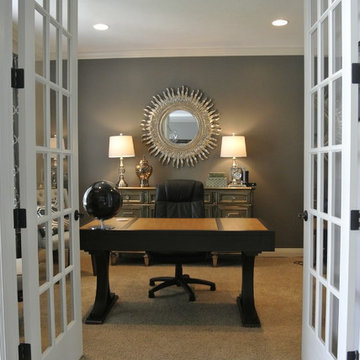Home Office Design Ideas with Grey Walls and Orange Walls
Refine by:
Budget
Sort by:Popular Today
121 - 140 of 15,820 photos
Item 1 of 3
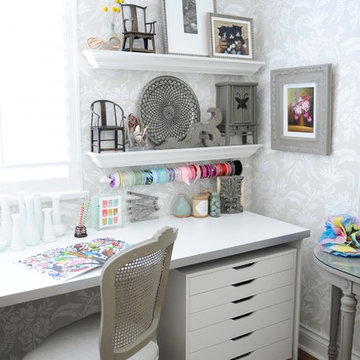
This small third bedroom in a 1950's North Vancouver home originally housed our growing interior design business. When we outgrew this 80 square foot space and moved to a studio across the street, I wondered what would become of this room with its lovely ocean view. As it turns out it evolved into a shared creative space for myself and my very artistic 7 year old daughter. In the spirit of Virginia Wolfe's "A Room of One's Own" this is a creative space where we are surrounded by some of our favourite things including vintage collectibles & furniture, artwork and craft projects, not to mention my all time favourite Cole and Son wallpaper. It is all about pretty and girly with just the right amount of colour. Interior Design by Lori Steeves of Simply Home Decorating Inc. Photos by Tracey Ayton Photography.
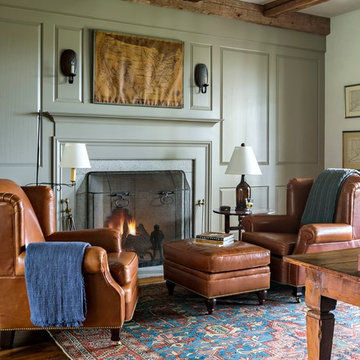
The leather lounge chairs provide a comfortable reading spot next to the fire.
Robert Benson Photography
Inspiration for a large country study room in New York with grey walls, medium hardwood floors, a standard fireplace, a stone fireplace surround and a freestanding desk.
Inspiration for a large country study room in New York with grey walls, medium hardwood floors, a standard fireplace, a stone fireplace surround and a freestanding desk.
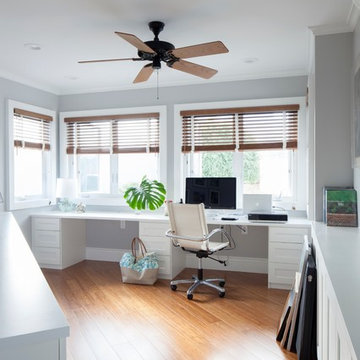
Olivier Koning Photography
Inspiration for a tropical home office in Hawaii with grey walls, medium hardwood floors and a built-in desk.
Inspiration for a tropical home office in Hawaii with grey walls, medium hardwood floors and a built-in desk.
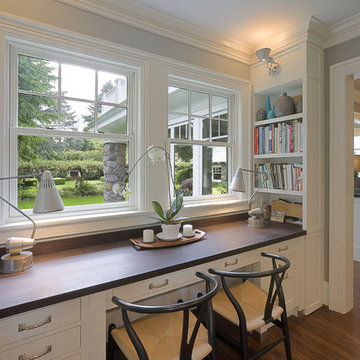
A pair of large windows are framed by a built-in wood desk flanked by open shelves. The desk area is conveniently located off the kitchen and provides a lovely view to the garden.
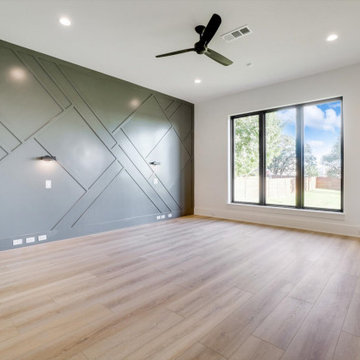
Home offices are set up by people who work from home, whether self-employed or telecommuting for an employer. Essentials within a home office often include a desk, chair, computer or laptop, internet capability, and adequate software like Zoom to connect with co-workers who are also working remotely.
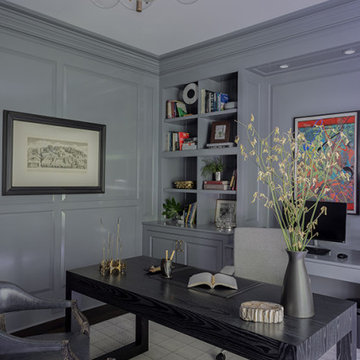
Design ideas for a transitional study room in Boston with grey walls, carpet, a freestanding desk and decorative wall panelling.

Advisement + Design - Construction advisement, custom millwork & custom furniture design, interior design & art curation by Chango & Co.
Design ideas for a mid-sized transitional study room in New York with grey walls, carpet, no fireplace, a built-in desk, grey floor, timber and planked wall panelling.
Design ideas for a mid-sized transitional study room in New York with grey walls, carpet, no fireplace, a built-in desk, grey floor, timber and planked wall panelling.
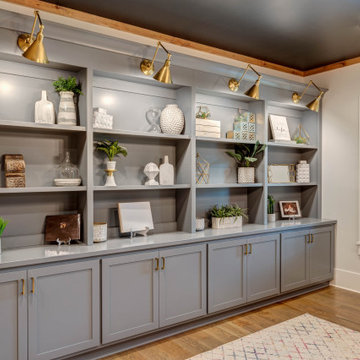
This is an example of a large modern home office in Atlanta with a library, grey walls, medium hardwood floors and brown floor.
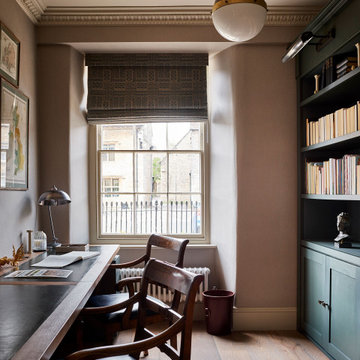
Vintage Grey Engineered Oak Planks
Mid-sized transitional home office in Other with grey walls, medium hardwood floors and brown floor.
Mid-sized transitional home office in Other with grey walls, medium hardwood floors and brown floor.
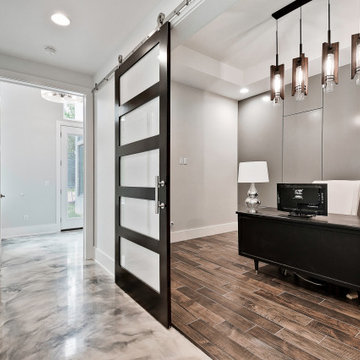
Study has tile "wood" look floors, double barn doors, paneled back wall with hidden door.
Mid-sized modern study room in Other with grey walls, porcelain floors, a freestanding desk, brown floor, recessed and panelled walls.
Mid-sized modern study room in Other with grey walls, porcelain floors, a freestanding desk, brown floor, recessed and panelled walls.
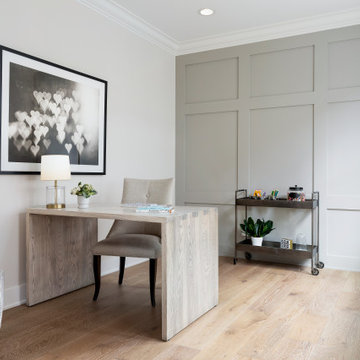
Home office with wall paneling and desk.
Photo of a mid-sized transitional study room in Minneapolis with grey walls, light hardwood floors, a freestanding desk, beige floor and panelled walls.
Photo of a mid-sized transitional study room in Minneapolis with grey walls, light hardwood floors, a freestanding desk, beige floor and panelled walls.

Home office off kitchen with 3 work stations, built-in outlets on top of counters, printer pull-outs, and file drawers.
Photo of a mid-sized transitional study room in San Francisco with grey walls, porcelain floors, a built-in desk and grey floor.
Photo of a mid-sized transitional study room in San Francisco with grey walls, porcelain floors, a built-in desk and grey floor.
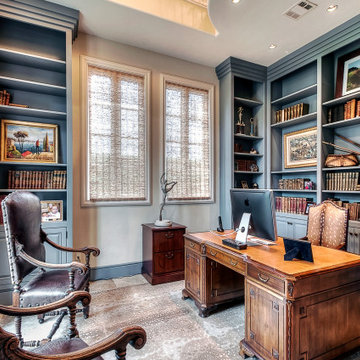
Home office in Houston with a library, grey walls, a freestanding desk and beige floor.
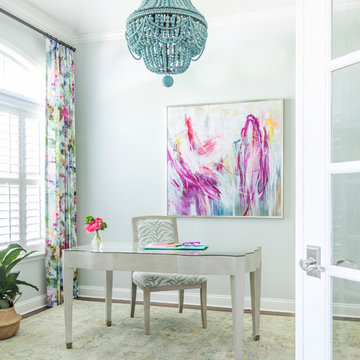
Inspiration for a mid-sized transitional study room in Jacksonville with light hardwood floors, a freestanding desk, brown floor and grey walls.
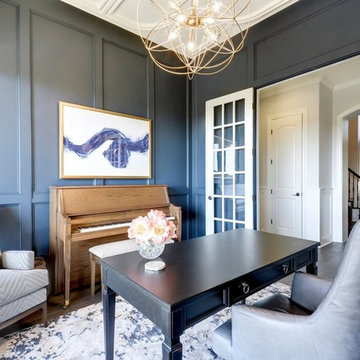
Transitional home office in Austin with grey walls, dark hardwood floors, a freestanding desk and brown floor.
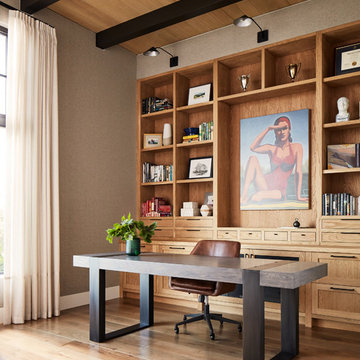
Design ideas for a transitional home office in San Francisco with grey walls, medium hardwood floors, a freestanding desk and brown floor.
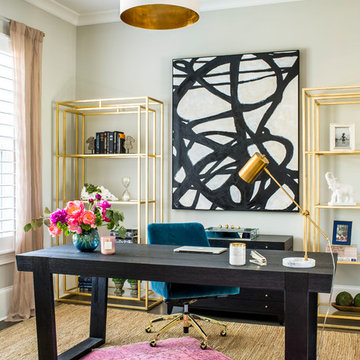
Colorful home office with freestanding desk, abstract art, pink rug and brass shelves
Jeff Herr Photography
Transitional study room in Atlanta with a freestanding desk, grey walls, dark hardwood floors and no fireplace.
Transitional study room in Atlanta with a freestanding desk, grey walls, dark hardwood floors and no fireplace.
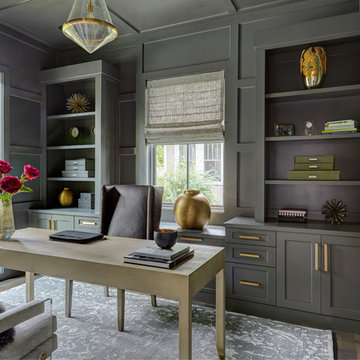
Free ebook, Creating the Ideal Kitchen. DOWNLOAD NOW
Collaborations with builders on new construction is a favorite part of my job. I love seeing a house go up from the blueprints to the end of the build. It is always a journey filled with a thousand decisions, some creative on-the-spot thinking and yes, usually a few stressful moments. This Naperville project was a collaboration with a local builder and architect. The Kitchen Studio collaborated by completing the cabinetry design and final layout for the entire home.
Around the corner is the home office that is painted a custom color to match the cabinetry. The wall of cabinetry along the back of the room features a roll out printer cabinet, along with drawers and open shelving for books and display. We are pretty sure a lot of work must get done in here with all these handy features!
If you are building a new home, The Kitchen Studio can offer expert help to make the most of your new construction home. We provide the expertise needed to ensure that you are getting the most of your investment when it comes to cabinetry, design and storage solutions. Give us a call if you would like to find out more!
Designed by: Susan Klimala, CKBD
Builder: Hampton Homes
Photography by: Michael Alan Kaskel
For more information on kitchen and bath design ideas go to: www.kitchenstudio-ge.com
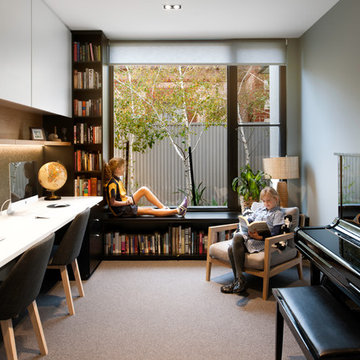
Corey Sampson @ CR3 Photography
Design ideas for a contemporary home office in Adelaide with grey walls, carpet, a built-in desk and grey floor.
Design ideas for a contemporary home office in Adelaide with grey walls, carpet, a built-in desk and grey floor.
Home Office Design Ideas with Grey Walls and Orange Walls
7
