Home Office Design Ideas with Grey Walls and Painted Wood Floors
Refine by:
Budget
Sort by:Popular Today
61 - 76 of 76 photos
Item 1 of 3
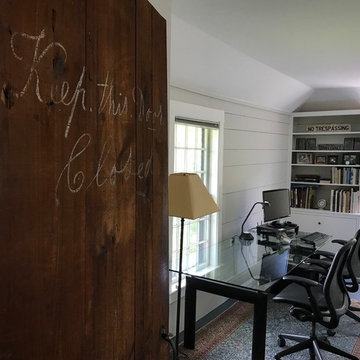
The new owners of this house in Harvard, Massachusetts loved its location and authentic Shaker characteristics, but weren’t fans of its curious layout. A dated first-floor full bathroom could only be accessed by going up a few steps to a landing, opening the bathroom door and then going down the same number of steps to enter the room. The dark kitchen faced the driveway to the north, rather than the bucolic backyard fields to the south. The dining space felt more like an enlarged hall and could only comfortably seat four. Upstairs, a den/office had a woefully low ceiling; the master bedroom had limited storage, and a sad full bathroom featured a cramped shower.
KHS proposed a number of changes to create an updated home where the owners could enjoy cooking, entertaining, and being connected to the outdoors from the first-floor living spaces, while also experiencing more inviting and more functional private spaces upstairs.
On the first floor, the primary change was to capture space that had been part of an upper-level screen porch and convert it to interior space. To make the interior expansion seamless, we raised the floor of the area that had been the upper-level porch, so it aligns with the main living level, and made sure there would be no soffits in the planes of the walls we removed. We also raised the floor of the remaining lower-level porch to reduce the number of steps required to circulate from it to the newly expanded interior. New patio door systems now fill the arched openings that used to be infilled with screen. The exterior interventions (which also included some new casement windows in the dining area) were designed to be subtle, while affording significant improvements on the interior. Additionally, the first-floor bathroom was reconfigured, shifting one of its walls to widen the dining space, and moving the entrance to the bathroom from the stair landing to the kitchen instead.
These changes (which involved significant structural interventions) resulted in a much more open space to accommodate a new kitchen with a view of the lush backyard and a new dining space defined by a new built-in banquette that comfortably seats six, and -- with the addition of a table extension -- up to eight people.
Upstairs in the den/office, replacing the low, board ceiling with a raised, plaster, tray ceiling that springs from above the original board-finish walls – newly painted a light color -- created a much more inviting, bright, and expansive space. Re-configuring the master bath to accommodate a larger shower and adding built-in storage cabinets in the master bedroom improved comfort and function. A new whole-house color palette rounds out the improvements.
Photos by Katie Hutchison
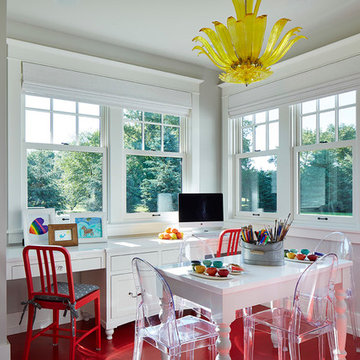
Martha O'Hara Interiors, Interior Design & Photo Styling | Corey Gaffer, Photography
Please Note: All “related,” “similar,” and “sponsored” products tagged or listed by Houzz are not actual products pictured. They have not been approved by Martha O’Hara Interiors nor any of the professionals credited. For information about our work, please contact design@oharainteriors.com.
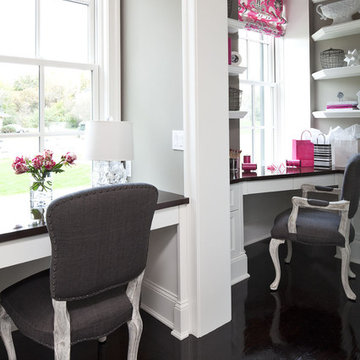
Martha O'Hara Interiors, Interior Selections & Furnishings | Charles Cudd De Novo, Architecture | Troy Thies Photography | Shannon Gale, Photo Styling
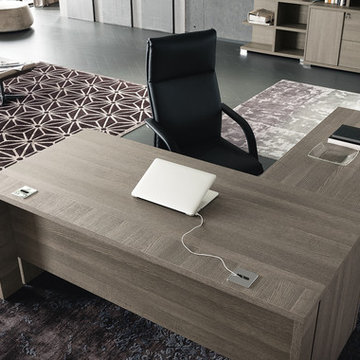
Detail of the cabinet on the side of the filing cabinet.
Large contemporary study room in Atlanta with grey walls, painted wood floors, a standard fireplace, a stone fireplace surround, a freestanding desk and grey floor.
Large contemporary study room in Atlanta with grey walls, painted wood floors, a standard fireplace, a stone fireplace surround, a freestanding desk and grey floor.
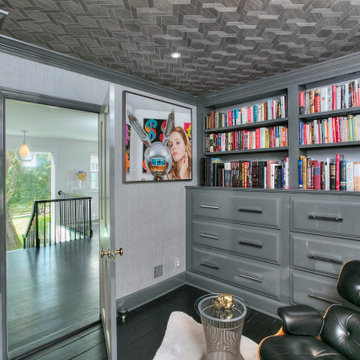
UPDATED LIBRARY
MODERN ART
POP OF COLOR
ACCESSORIES
This is an example of a mid-sized transitional home office in New York with a library, grey walls, painted wood floors, no fireplace and black floor.
This is an example of a mid-sized transitional home office in New York with a library, grey walls, painted wood floors, no fireplace and black floor.
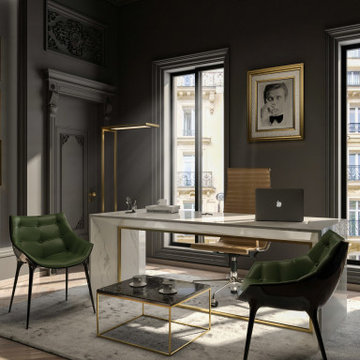
Large traditional study room in Berlin with grey walls, painted wood floors, a built-in desk and beige floor.
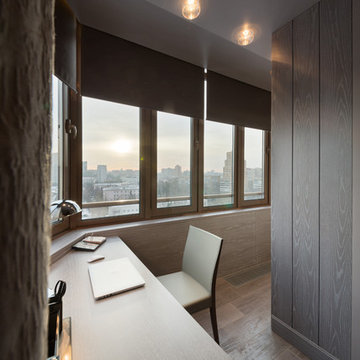
This is an example of a small contemporary home studio in Vancouver with grey walls, painted wood floors, a built-in desk and grey floor.
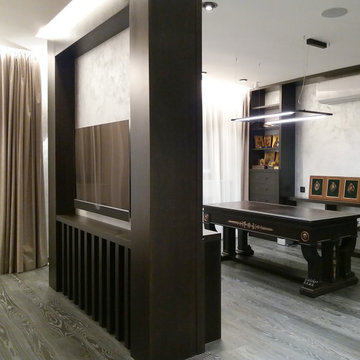
Вид на рабочее место в кабинете хозяина квартиры.
Декоративная перегородка с телевизионной панелью отгораживает кабинет от зоны спальни.
This is an example of a large contemporary home office in Moscow with a library, grey walls, painted wood floors, a freestanding desk and black floor.
This is an example of a large contemporary home office in Moscow with a library, grey walls, painted wood floors, a freestanding desk and black floor.
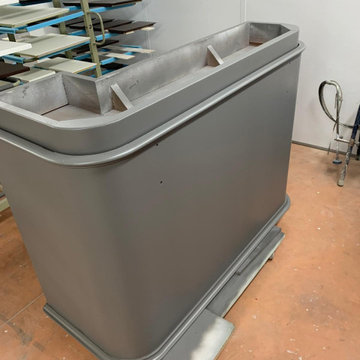
mobile anni 50' laccato grigio
Inspiration for a small eclectic home studio in Venice with grey walls, painted wood floors, a freestanding desk and brown floor.
Inspiration for a small eclectic home studio in Venice with grey walls, painted wood floors, a freestanding desk and brown floor.
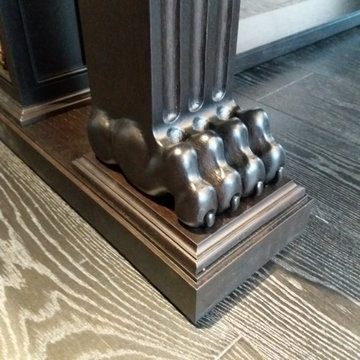
Деталь мужского письменного стола. Стол выполнен на заказ по эскизам, декоративные элементы - лапы льва - вырезаны из дуба художником-резчиком по дереву.
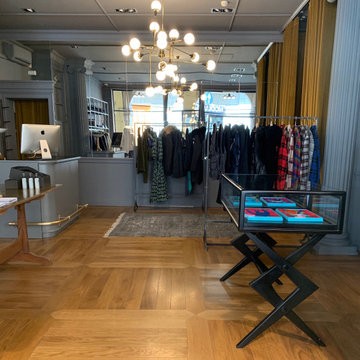
Le pareti e tutti gli elementi portanti di questo negozio sono stati laccati di grigio
Photo of an eclectic home office in Venice with grey walls and painted wood floors.
Photo of an eclectic home office in Venice with grey walls and painted wood floors.
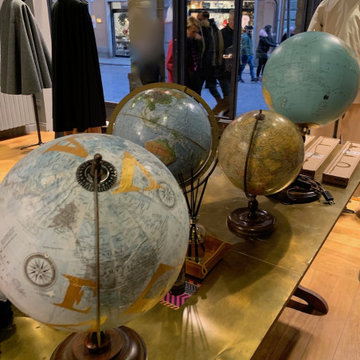
Le pareti e tutti gli elementi portanti di questo negozio sono stati laccati di grigio
Eclectic home office in Venice with grey walls and painted wood floors.
Eclectic home office in Venice with grey walls and painted wood floors.
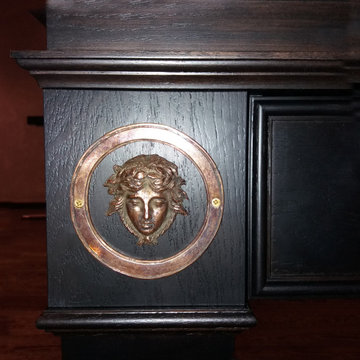
Деталь мужского письменного стола. Декоративная деталь вылеплена по эскизам и отлита из бронзы художником-скульптором.
Inspiration for a large contemporary home office in Moscow with a library, grey walls, painted wood floors, a freestanding desk and black floor.
Inspiration for a large contemporary home office in Moscow with a library, grey walls, painted wood floors, a freestanding desk and black floor.
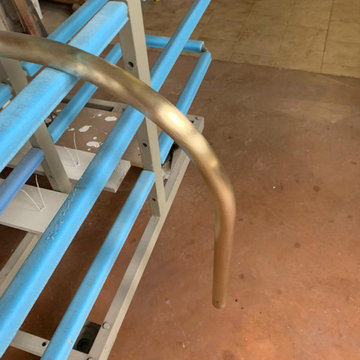
mobile anni 50' laccato grigio
Small eclectic home studio in Venice with grey walls, painted wood floors, a freestanding desk and brown floor.
Small eclectic home studio in Venice with grey walls, painted wood floors, a freestanding desk and brown floor.
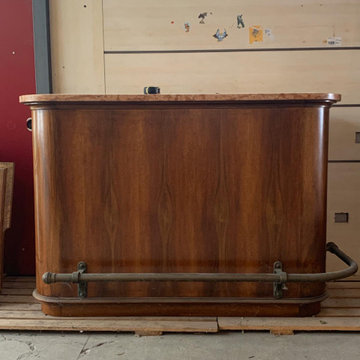
mobile anni 50' laccato grigio
Inspiration for a small eclectic home studio in Venice with grey walls, painted wood floors, a freestanding desk and brown floor.
Inspiration for a small eclectic home studio in Venice with grey walls, painted wood floors, a freestanding desk and brown floor.
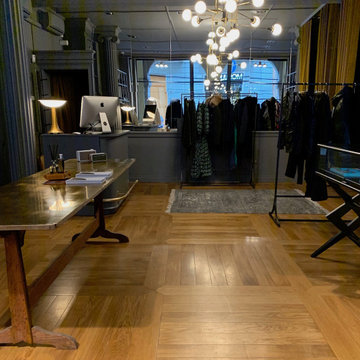
Le pareti e tutti gli elementi portanti di questo negozio sono stati laccati di grigio
Design ideas for an eclectic home office in Venice with grey walls and painted wood floors.
Design ideas for an eclectic home office in Venice with grey walls and painted wood floors.
Home Office Design Ideas with Grey Walls and Painted Wood Floors
4