Home Office Design Ideas with Laminate Floors and Brown Floor
Refine by:
Budget
Sort by:Popular Today
21 - 40 of 786 photos
Item 1 of 3
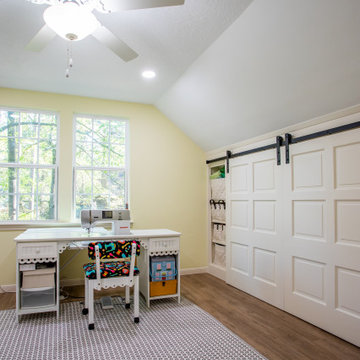
An old attic into a new living space: a sewing room, two beautiful sewing room, with two windows and storage space built-in, covered with barn doors and lots of shelving
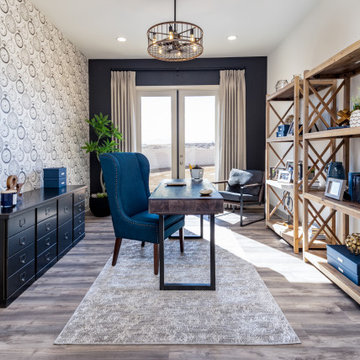
Home office goals, clean and organized, light and bright with some great contrast moments. The clock wallpaper is such a fun statement here!
Transitional study room in Orange County with laminate floors, wallpaper, white walls, no fireplace, a freestanding desk and brown floor.
Transitional study room in Orange County with laminate floors, wallpaper, white walls, no fireplace, a freestanding desk and brown floor.
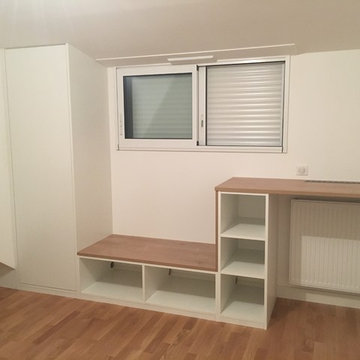
PLACARD & RANGEMENT NANTES
Inspiration for a small contemporary study room in Nantes with white walls, laminate floors, no fireplace, a built-in desk and brown floor.
Inspiration for a small contemporary study room in Nantes with white walls, laminate floors, no fireplace, a built-in desk and brown floor.
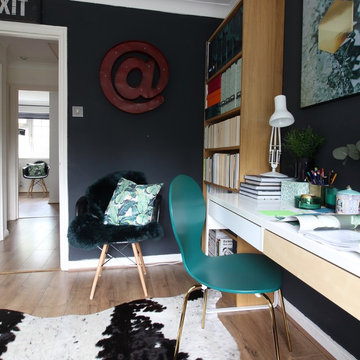
This room is primarily used as a hub for ideas for the owner's interiors blog, Seasonsincolour.com Featuring two IKEA MICKE desks side by side to create a longer work surface the space is big enough for two to work together if required.
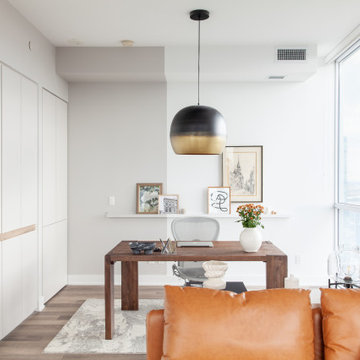
Changed layout to open up study to living room. Closed off original door opening for more storage.
Inspiration for a mid-sized modern study room in Toronto with beige walls, laminate floors, no fireplace, a freestanding desk and brown floor.
Inspiration for a mid-sized modern study room in Toronto with beige walls, laminate floors, no fireplace, a freestanding desk and brown floor.
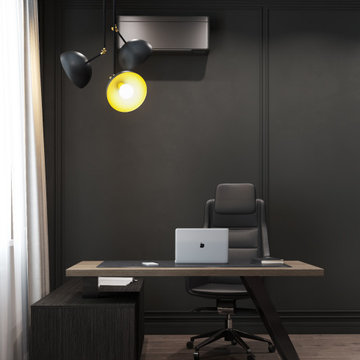
Хозяйский кабинет занят отдельную комнату. Его решили сделать в темных цветах и минималистичном стиле, чтобы ничего не отвлекало от работы
This is an example of a mid-sized contemporary study room in Moscow with black walls, laminate floors, a freestanding desk, brown floor and panelled walls.
This is an example of a mid-sized contemporary study room in Moscow with black walls, laminate floors, a freestanding desk, brown floor and panelled walls.
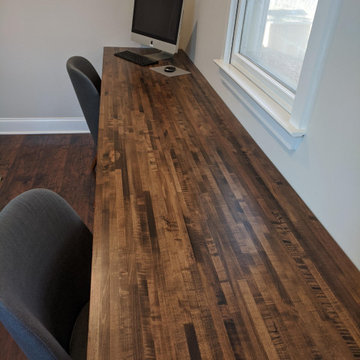
The purchased and stained this butcher block countertop and then we applied two coats of polyurethane. We think it turned out beautifully.
Inspiration for a mid-sized modern home office in Philadelphia with grey walls, laminate floors, a built-in desk and brown floor.
Inspiration for a mid-sized modern home office in Philadelphia with grey walls, laminate floors, a built-in desk and brown floor.
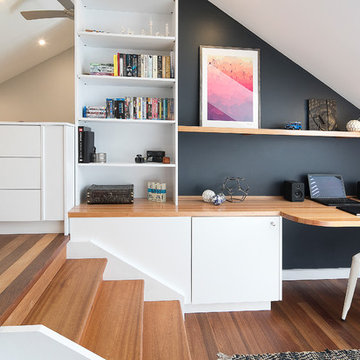
Pilcher Residential
Inspiration for a contemporary home office in Sydney with black walls, laminate floors, no fireplace, a built-in desk and brown floor.
Inspiration for a contemporary home office in Sydney with black walls, laminate floors, no fireplace, a built-in desk and brown floor.
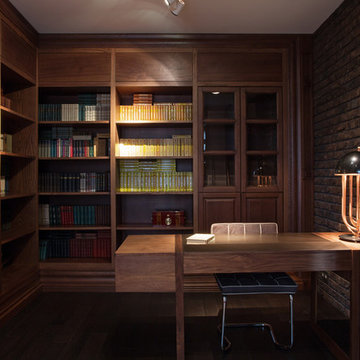
Inspiration for an expansive contemporary study room in Other with brown walls, a freestanding desk, laminate floors, no fireplace and brown floor.
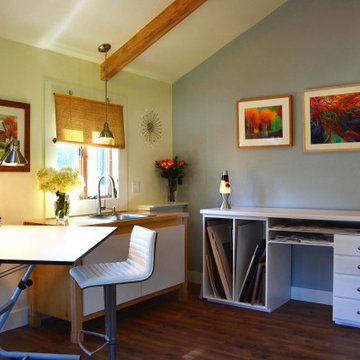
This space started out as a dated 80's in-law apartment, with too much kitchen cabinetry for the size of the room and a purple pink bathroom with plastic shower pan. This remodel allows for the space to be converted back to an apartment at a later date.
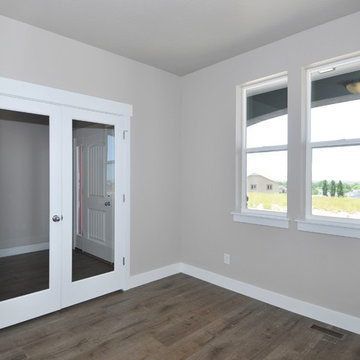
This is an example of a mid-sized arts and crafts home office in Salt Lake City with grey walls, laminate floors and brown floor.
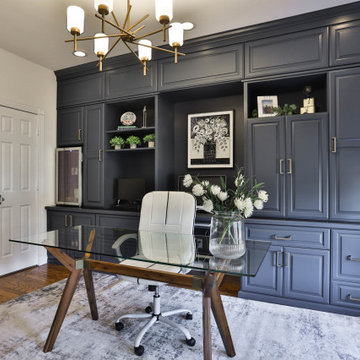
The home office has evolved into an indispensable space that seamlessly blends productivity and comfort. Tailored to the demands of remote work or personal projects, a well-designed home office often features ergonomic furniture, ample storage, and efficient technology integration.
Thoughtful placement of desks and chairs enhances workflow, while strategic lighting promotes focus and reduces eye strain. The home office is not only a functional workspace but also an expression of individual style, with personalized decor and organizational elements contributing to a conducive and inspiring atmosphere.
As the boundary between work and home blurs, the home office emerges as a versatile sanctuary that fosters concentration, creativity, and a harmonious work-life balance.
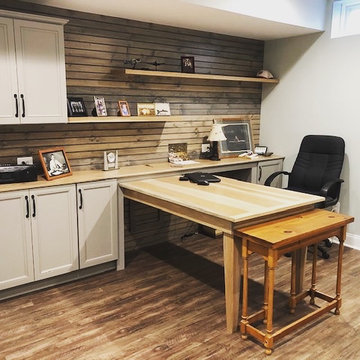
Extra space in a basement was converted into a home office. Shiplap was added to the wall and stained to match an existing barn door. Floating shelves were crafted from hickory. Rather then a desk, the client opted for a custom made table also built from hickory.
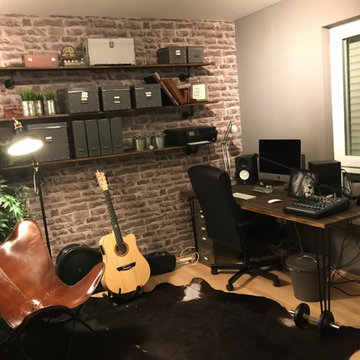
Kunde wünschte Industrial Style, markant & männlich
This is an example of a small industrial home studio in Munich with brown walls, laminate floors, a freestanding desk, brown floor and wallpaper.
This is an example of a small industrial home studio in Munich with brown walls, laminate floors, a freestanding desk, brown floor and wallpaper.
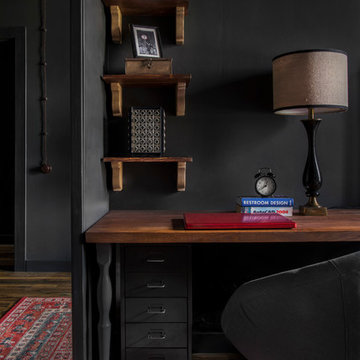
Архитектор, дизайнер, декоратор - Турченко Наталия
Фотограф - Мелекесцева Ольга
This is an example of a mid-sized industrial study room in Moscow with black walls, laminate floors, a freestanding desk and brown floor.
This is an example of a mid-sized industrial study room in Moscow with black walls, laminate floors, a freestanding desk and brown floor.
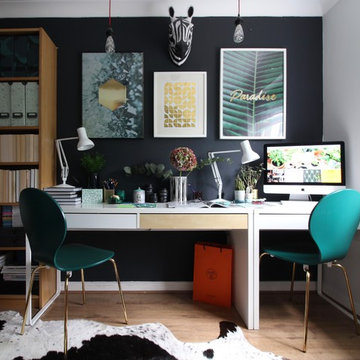
This room is primarily used as a hub for ideas for the owner's interiors blog, Seasonsincolour.com Featuring two IKEA MICKE desks side by side to create a longer work surface the space is big enough for two to work together if required.
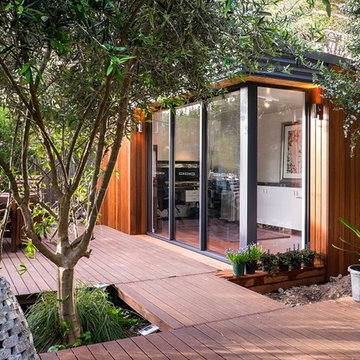
A functional outdoor office with stunning garden outlook. Hardwood timber deck provides space to relax and unwind.
Cooba design.
Small contemporary home studio in Melbourne with white walls, laminate floors, no fireplace, a freestanding desk and brown floor.
Small contemporary home studio in Melbourne with white walls, laminate floors, no fireplace, a freestanding desk and brown floor.
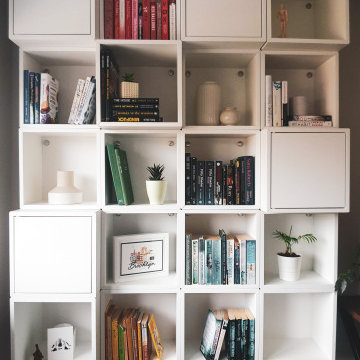
Focal point has been created by using the EKET storage cubes. In this room the client wanted a big, but unique, shelving unit for their books. I was able to maximise not only the usable space on the wall with this solution but also, by mounting it this way, the floor space as well. The cubes reach to the ceiling, really making the absolute most of what was available.
The key roles which this solution had to fulfil were to create some closed storage for paperwork that no one really wants to see, comprise of enough cubes for all of the books they currently have, and enough to expand their library in the future, and to provide enough display space to show off any collectables or family pictures.
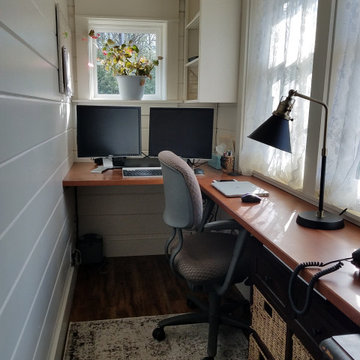
This small home office is a by-product of relocating the stairway during the home's remodel. Due to the vaulted ceilings in the space, the stair wall had to pulled away from the exterior wall to allow for headroom when walking up the steps. Pulling the steps out allowed for this sweet, perfectly sized home office packed with functionality.
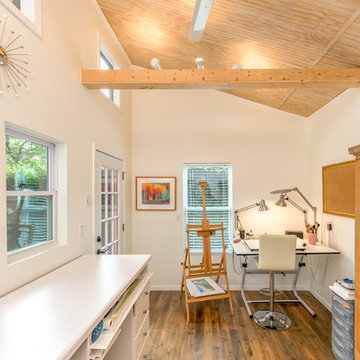
Photo of a small scandinavian home studio in Other with white walls, laminate floors, a corner fireplace, a built-in desk and brown floor.
Home Office Design Ideas with Laminate Floors and Brown Floor
2