Home Office Design Ideas with Light Hardwood Floors and a Freestanding Desk
Refine by:
Budget
Sort by:Popular Today
181 - 200 of 8,497 photos
Item 1 of 3
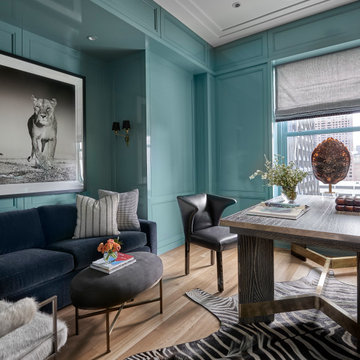
Having successfully designed the then bachelor’s penthouse residence at the Waldorf Astoria, Kadlec Architecture + Design was retained to combine 2 units into a full floor residence in the historic Palmolive building in Chicago. The couple was recently married and have five older kids between them all in their 20s. She has 2 girls and he has 3 boys (Think Brady bunch). Nate Berkus and Associates was the interior design firm, who is based in Chicago as well, so it was a fun collaborative process.
Details:
-Brass inlay in natural oak herringbone floors running the length of the hallway, which joins in the rotunda.
-Bronze metal and glass doors bring natural light into the interior of the residence and main hallway as well as highlight dramatic city and lake views.
-Billiards room is paneled in walnut with navy suede walls. The bar countertop is zinc.
-Kitchen is black lacquered with grass cloth walls and has two inset vintage brass vitrines.
-High gloss lacquered office
-Lots of vintage/antique lighting from Paris flea market (dining room fixture, over-scaled sconces in entry)
-World class art collection
Photography: Tony Soluri, Interior Design: Nate Berkus Interiors and Sasha Adler Design
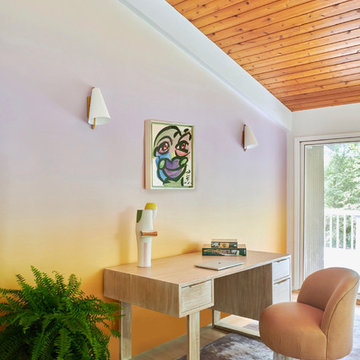
Design ideas for a midcentury study room in New York with multi-coloured walls, light hardwood floors, no fireplace and a freestanding desk.
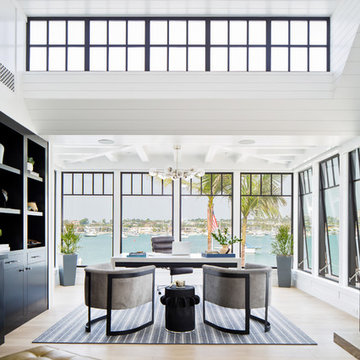
Ryan Garvin
Photo of a beach style home office in Orange County with white walls, light hardwood floors, a freestanding desk and beige floor.
Photo of a beach style home office in Orange County with white walls, light hardwood floors, a freestanding desk and beige floor.
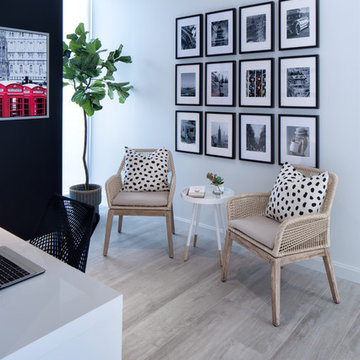
Feature In: Visit Miami Beach Magazine & Island Living
A nice young couple contacted us from Brazil to decorate their newly acquired apartment. We schedule a meeting through Skype and from the very first moment we had a very good feeling this was going to be a nice project and people to work with. We exchanged some ideas, comments, images and we explained to them how we were used to worked with clients overseas and how important was to keep communication opened.
They main concerned was to find a solution for a giant structure leaning column in the main room, as well as how to make the kitchen, dining and living room work together in one considerably small space with few dimensions.
Whether it was a holiday home or a place to rent occasionally, the requirements were simple, Scandinavian style, accent colors and low investment, and so we did it. Once the proposal was signed, we got down to work and in two months the apartment was ready to welcome them with nice scented candles, flowers and delicious Mojitos from their spectacular view at the 41th floor of one of Miami's most modern and tallest building.
Rolando Diaz Photography
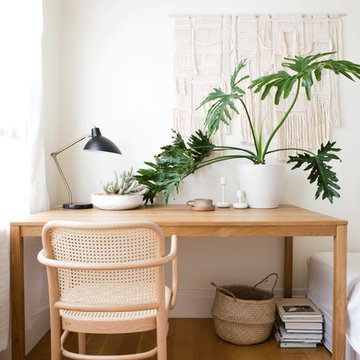
interior design & styling erin roberts | photography huyen do
Design ideas for a scandinavian home office in New York with white walls, light hardwood floors, no fireplace and a freestanding desk.
Design ideas for a scandinavian home office in New York with white walls, light hardwood floors, no fireplace and a freestanding desk.
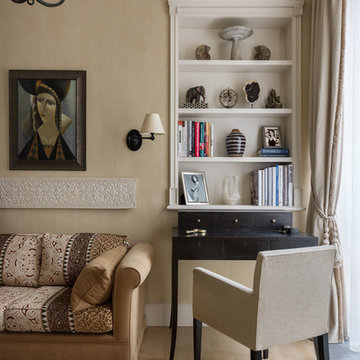
Дизайнеры - Екатерина Федорченко, Оксана Бутман
Design ideas for a small traditional study room in Other with beige walls, light hardwood floors, a freestanding desk and beige floor.
Design ideas for a small traditional study room in Other with beige walls, light hardwood floors, a freestanding desk and beige floor.
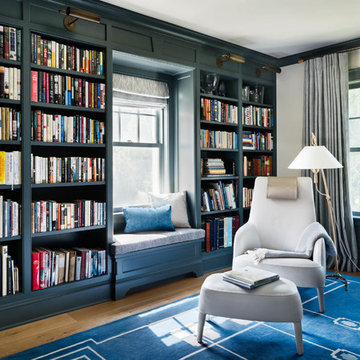
Design ideas for a large beach style home office in New York with a library, yellow walls, light hardwood floors, a freestanding desk and blue floor.
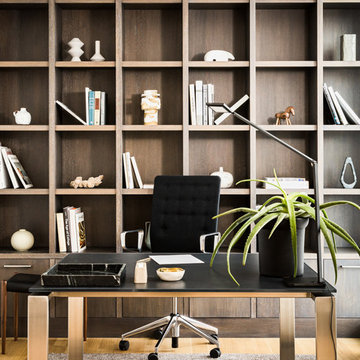
Location: Denver, CO, USA
Dado designed this 4,000 SF condo from top to bottom. A full-scale buildout was required, with custom fittings throughout. The brief called for design solutions that catered to both the client’s desire for comfort and easy functionality, along with a modern aesthetic that could support their bold and colorful art collection.
The name of the game - calm modernism. Neutral colors and natural materials were used throughout.
"After a couple of failed attempts with other design firms we were fortunate to find Megan Moore. We were looking for a modern, somewhat minimalist design for our newly built condo in Cherry Creek North. We especially liked Megan’s approach to design: specifically to look at the entire space and consider its flow from every perspective. Megan is a gifted designer who understands the needs of her clients. She spent considerable time talking to us to fully understand what we wanted. Our work together felt like a collaboration and partnership. We always felt engaged and informed. We also appreciated the transparency with product selection and pricing.
Megan brought together a talented team of artisans and skilled craftsmen to complete the design vision. From wall coverings to custom furniture pieces we were always impressed with the quality of the workmanship. And, we were never surprised about costs or timing.
We’ve gone back to Megan several times since our first project together. Our condo is now a Zen-like place of calm and beauty that we enjoy every day. We highly recommend Megan as a designer."
Dado Interior Design
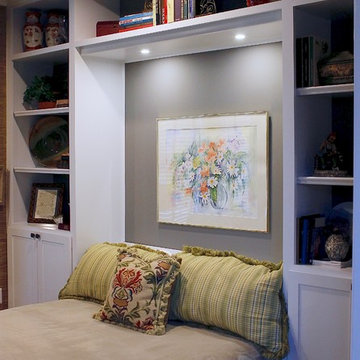
A cozy spot for guests to rest for the night!
Inspiration for a mid-sized traditional study room in Philadelphia with beige walls, light hardwood floors, no fireplace, a freestanding desk and brown floor.
Inspiration for a mid-sized traditional study room in Philadelphia with beige walls, light hardwood floors, no fireplace, a freestanding desk and brown floor.
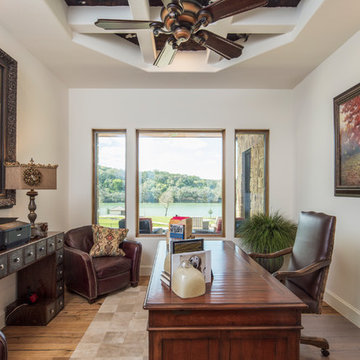
tre dunham - fine focus photography
Inspiration for a large traditional study room in Austin with white walls, light hardwood floors, a freestanding desk and beige floor.
Inspiration for a large traditional study room in Austin with white walls, light hardwood floors, a freestanding desk and beige floor.
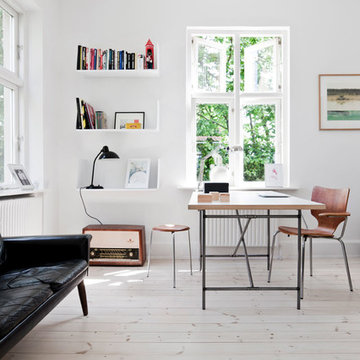
Photo of a mid-sized scandinavian home office in London with white walls, light hardwood floors and a freestanding desk.
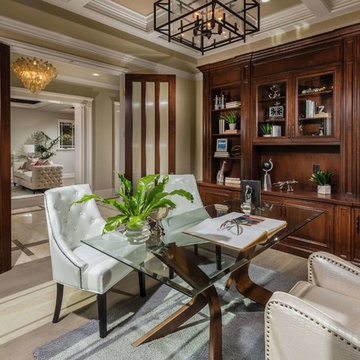
Design ideas for a large beach style study room in Los Angeles with beige walls, light hardwood floors, no fireplace, a freestanding desk and beige floor.
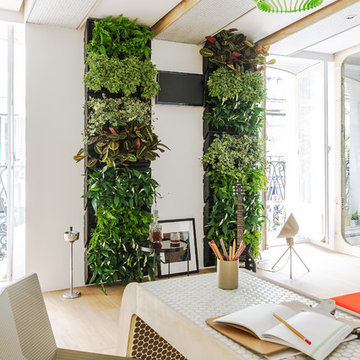
Orlando Gutierrez
Small contemporary study room in Other with white walls, a freestanding desk, no fireplace and light hardwood floors.
Small contemporary study room in Other with white walls, a freestanding desk, no fireplace and light hardwood floors.
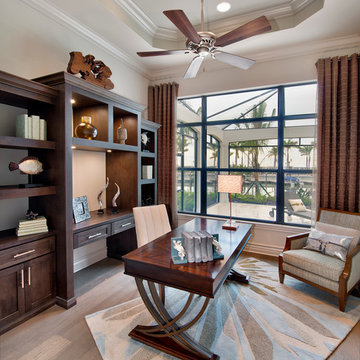
Giovanni Photography
This is an example of a large transitional study room in Other with beige walls, light hardwood floors and a freestanding desk.
This is an example of a large transitional study room in Other with beige walls, light hardwood floors and a freestanding desk.
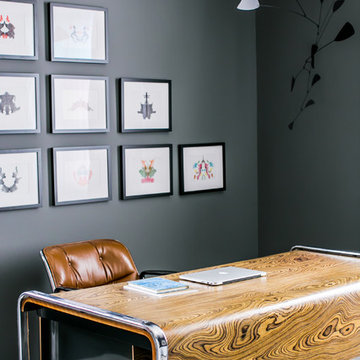
Authentic Rorschach inkblot prints, framed and mounted.
Vintage Herman Miller Executive desk
Vintage Pollock executive chair
"Callisto" mobile for the client's favorite constellation.
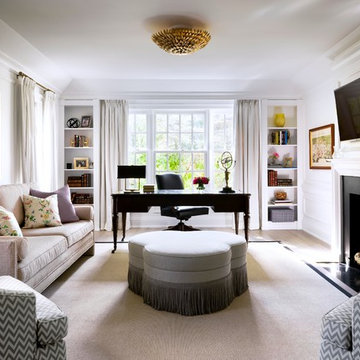
Inspiration for a traditional study room in Toronto with white walls, light hardwood floors, a standard fireplace and a freestanding desk.
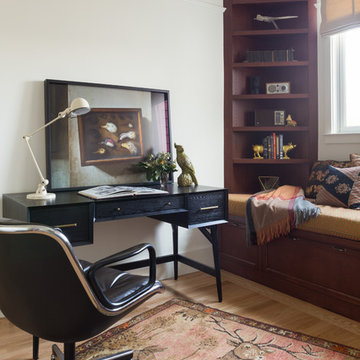
David Duncan Livingston
Design ideas for an eclectic study room in San Francisco with white walls, light hardwood floors and a freestanding desk.
Design ideas for an eclectic study room in San Francisco with white walls, light hardwood floors and a freestanding desk.
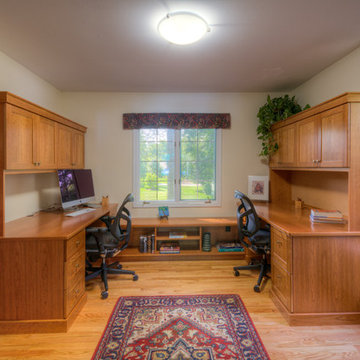
Steve Kuzma Photography
This is an example of a large transitional study room in Detroit with yellow walls, light hardwood floors, no fireplace and a freestanding desk.
This is an example of a large transitional study room in Detroit with yellow walls, light hardwood floors, no fireplace and a freestanding desk.
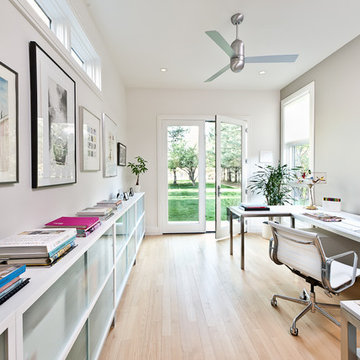
This rustic modern home was purchased by an art collector that needed plenty of white wall space to hang his collection. The furnishings were kept neutral to allow the art to pop and warm wood tones were selected to keep the house from becoming cold and sterile. Published in Modern In Denver | The Art of Living.
Daniel O'Connor Photography
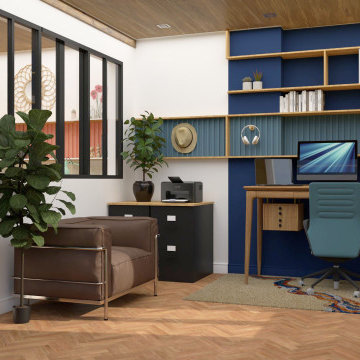
Conversion d'une ancienne cuisine en une pièce double, d'un côté un bureau professionnel et de l'autre un atelier pour les arts créatifs. Le projet réussi à intégrer deux fonctions et deux ambiances différentes en créant une unité visuel grâce à l'aménagement et la décoration tout en les dissociant par l'utilisation de la couleur. Une cloison centrale accueillant une porte vitrée et une verrière atelier permet la circulation des personnes et de la lumière entre les deux espaces.
Le premier côté propose un bureau double dont le principal bénéficie d'un agencement sur mesure permettant d'adapter la pièce à cette nouvelle fonction, ce qui allié à l'utilisation d'aplats de couleurs permet d'asseoir la position du bureau dans la pièce.
Le second côté est lui dédié aux arts créatifs tels que le dessin, la peinture, la couture ou en encore le petit bricolage. Cet espace fonctionnel et coloré instille une dynamique plus forte pour favoriser la créativité. Un coin couture est caché dans l'ensemble de rangement et à l'avantage de pouvoir arrêter et reprendre les travaux en cours, sans avoir à tout ranger à chaque session de couture. Un plan table à hauteur d'enfant est prévu pour s'amuser en famille.
Home Office Design Ideas with Light Hardwood Floors and a Freestanding Desk
10