Home Office Design Ideas with Light Hardwood Floors and a Freestanding Desk
Refine by:
Budget
Sort by:Popular Today
141 - 160 of 8,494 photos
Item 1 of 3
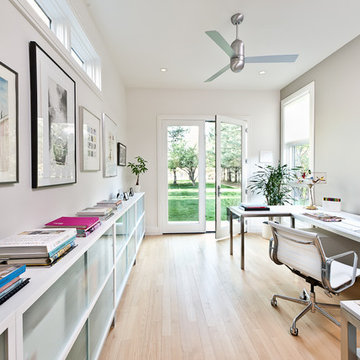
This rustic modern home was purchased by an art collector that needed plenty of white wall space to hang his collection. The furnishings were kept neutral to allow the art to pop and warm wood tones were selected to keep the house from becoming cold and sterile. Published in Modern In Denver | The Art of Living.
Daniel O'Connor Photography
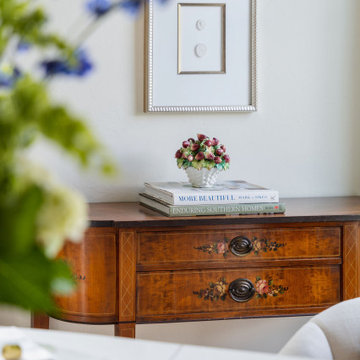
Photo of a small traditional home studio in Oklahoma City with white walls, light hardwood floors and a freestanding desk.

Interior Design: Liz Stiving-Nichols Photography: Michael J. Lee
This is an example of a beach style home office in Boston with white walls, light hardwood floors, a freestanding desk, beige floor, exposed beam, timber and vaulted.
This is an example of a beach style home office in Boston with white walls, light hardwood floors, a freestanding desk, beige floor, exposed beam, timber and vaulted.
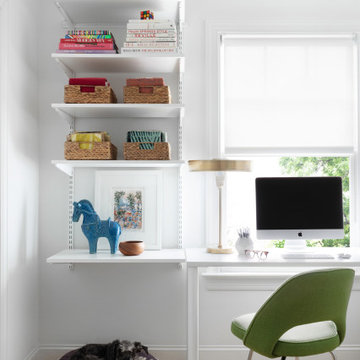
Photography: Rustic White
This is an example of a mid-sized contemporary home studio in Atlanta with white walls, light hardwood floors and a freestanding desk.
This is an example of a mid-sized contemporary home studio in Atlanta with white walls, light hardwood floors and a freestanding desk.
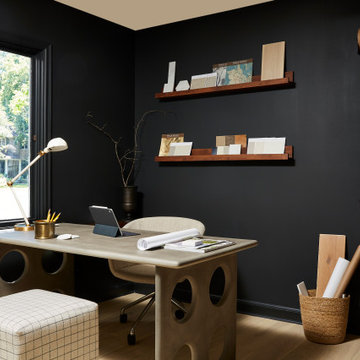
Peek a look at this moody home office which perfectly combines the tradition of this home with a moody modern vibe. This office packs function with a large desk, and functional faves that are perfect for brainstorming, planning or presenting.
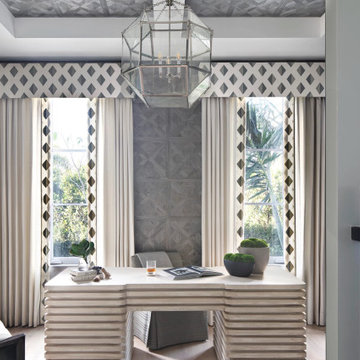
This is an example of a beach style home office in Miami with grey walls, light hardwood floors, a freestanding desk and beige floor.
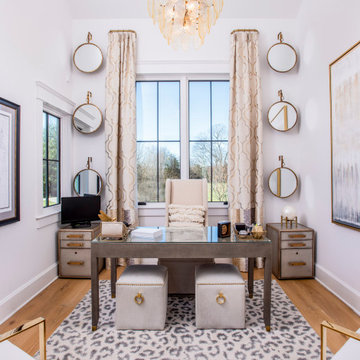
This is an example of a large country home office in Nashville with white walls, light hardwood floors, a freestanding desk, brown floor and vaulted.

This is an example of a small contemporary study room in Paris with yellow walls, light hardwood floors and a freestanding desk.
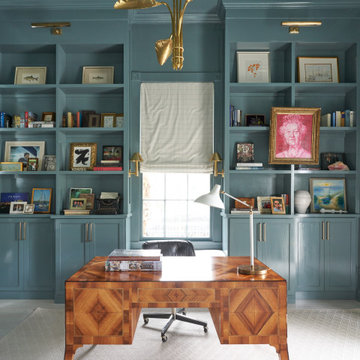
Large transitional study room in New Orleans with blue walls, light hardwood floors, no fireplace, a freestanding desk and white floor.
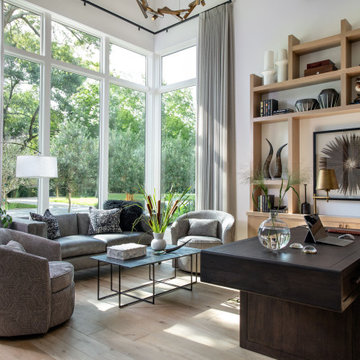
Inspiration for an expansive transitional study room in Houston with white walls, light hardwood floors and a freestanding desk.
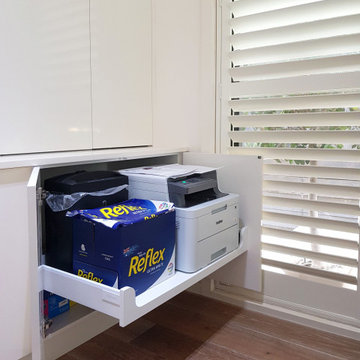
This living room turned home office was lacking privacy and storage for the homeowner who often works from home. We designed and built a wall of storage incorporating practical hidden storage, including filing drawers, and open shelving to display sentimental and decorative items. We also added cavity sliding doors with frosted glass panels to the entryway which was previously just an opening with no ability to close off the space for privacy and sound reduction. To integrate the sliding doors we built a new wall skin within the room to create the cavity required for the doors to slide away fully into the wall when not in use. The end result is a new pair of sliding doors and entryway which looks like it has always been a part of the home and a beautiful wall of storage which fits seamlessly into this multipurpose room.
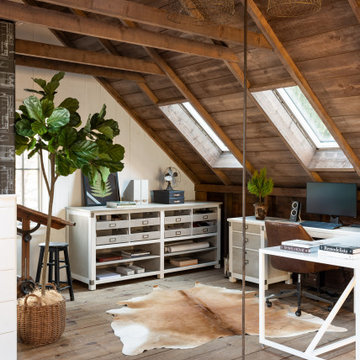
This project hits very close to home for us. Not your typical office space, we re-purposed a 19th century carriage barn into our office and workshop. With no heat, minimum electricity and few windows (most of which were broken), a priority for CEO and Designer Jason Hoffman was to create a space that honors its historic architecture, era and purpose but still offers elements of understated sophistication.
The building is nearly 140 years old, built before many of the trees towering around it had begun growing. It was originally built as a simple, Victorian carriage barn, used to store the family’s horse and buggy. Later, it housed 2,000 chickens when the Owners worked the property as their farm. Then, for many years, it was storage space. Today, it couples as a workshop for our carpentry team, building custom projects and storing equipment, as well as an office loft space ready to welcome clients, visitors and trade partners. We added a small addition onto the existing barn to offer a separate entry way for the office. New stairs and an entrance to the workshop provides for a small, yet inviting foyer space.
From the beginning, even is it’s dark state, Jason loved the ambiance of the old hay loft with its unfinished, darker toned timbers. He knew he wanted to find a way to refinish the space with a focus on those timbers, evident in the statement they make when walking up the stairs. On the exterior, the building received new siding, a new roof and even a new foundation which is a story for another post. Inside, we added skylights, larger windows and a French door, with a small balcony. Along with heat, electricity, WiFi and office furniture, we’re ready for visitors!
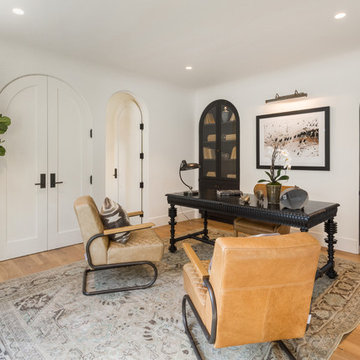
This is an example of a mediterranean study room in Los Angeles with white walls, light hardwood floors, no fireplace and a freestanding desk.
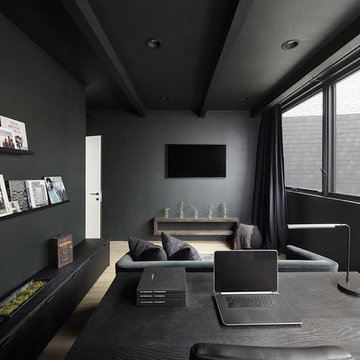
Design ideas for a large modern home office in Other with black walls, light hardwood floors, no fireplace, a freestanding desk and beige floor.
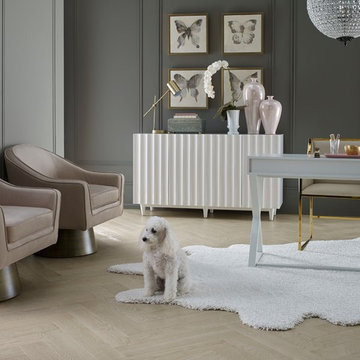
Design ideas for an expansive contemporary study room in New York with grey walls, light hardwood floors, no fireplace, a freestanding desk and brown floor.
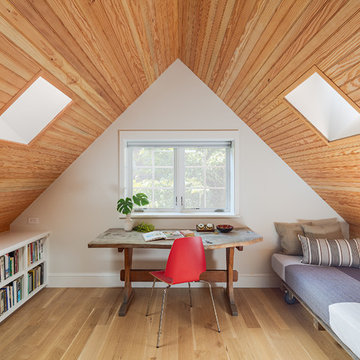
Sam Orberter
This is an example of a country home office in Philadelphia with a library, white walls, light hardwood floors, no fireplace, a freestanding desk and beige floor.
This is an example of a country home office in Philadelphia with a library, white walls, light hardwood floors, no fireplace, a freestanding desk and beige floor.
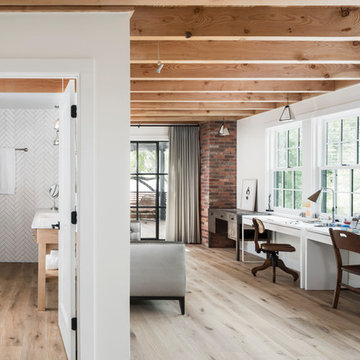
This is an example of a country study room in Austin with white walls, light hardwood floors, a freestanding desk and beige floor.
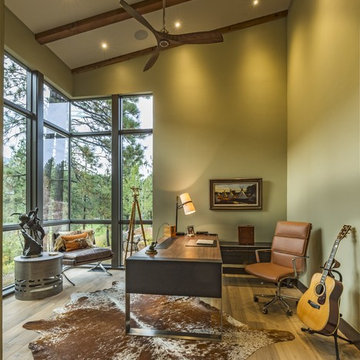
Country home office in Los Angeles with green walls, light hardwood floors, a freestanding desk and beige floor.
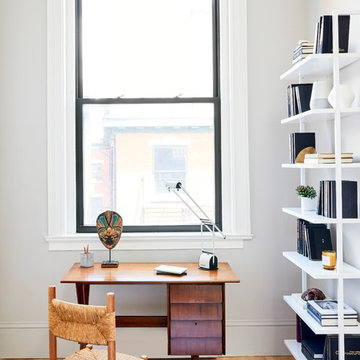
Photo Credit: Christian Harder
This is an example of a small scandinavian study room in Providence with light hardwood floors, a freestanding desk, grey walls and no fireplace.
This is an example of a small scandinavian study room in Providence with light hardwood floors, a freestanding desk, grey walls and no fireplace.
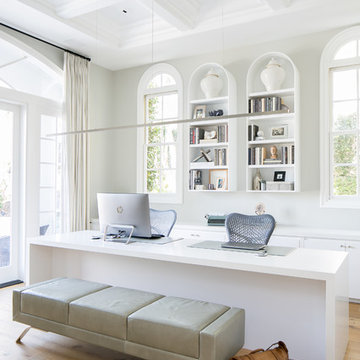
Photo of a traditional study room in Orange County with beige walls, light hardwood floors, a freestanding desk and brown floor.
Home Office Design Ideas with Light Hardwood Floors and a Freestanding Desk
8