Home Office Design Ideas with Light Hardwood Floors and a Freestanding Desk
Refine by:
Budget
Sort by:Popular Today
41 - 60 of 8,494 photos
Item 1 of 3
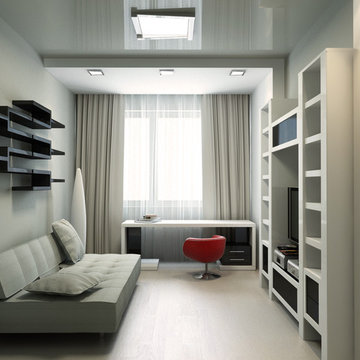
Авторы: Борис и Наталья Кузнецовы
Заказчик: Частное лицо
Площадь: 144 м2
Дата сдачи: 2012 г.
Mid-sized contemporary study room in Moscow with grey walls, light hardwood floors and a freestanding desk.
Mid-sized contemporary study room in Moscow with grey walls, light hardwood floors and a freestanding desk.
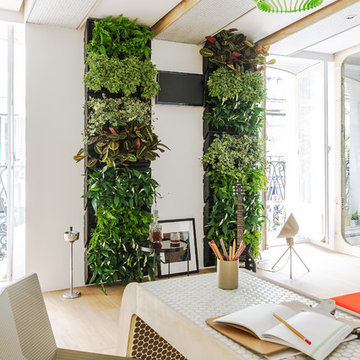
Orlando Gutierrez
Small contemporary study room in Other with white walls, a freestanding desk, no fireplace and light hardwood floors.
Small contemporary study room in Other with white walls, a freestanding desk, no fireplace and light hardwood floors.
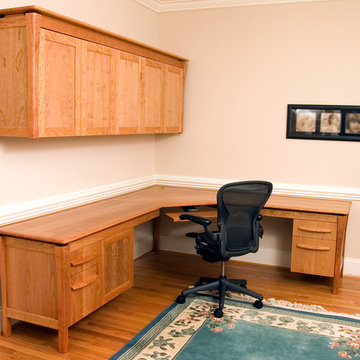
Custom home office desk with hanging upper cabinet storage in cherry with hand-rubbed oil varnish.
$11,110.00
Design ideas for a mid-sized contemporary study room in Raleigh with beige walls, light hardwood floors and a freestanding desk.
Design ideas for a mid-sized contemporary study room in Raleigh with beige walls, light hardwood floors and a freestanding desk.
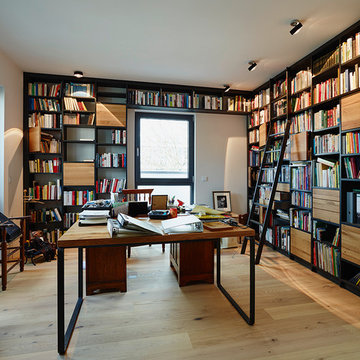
honeyandspice
Inspiration for a large contemporary home office in Frankfurt with white walls, light hardwood floors, a freestanding desk, no fireplace and a library.
Inspiration for a large contemporary home office in Frankfurt with white walls, light hardwood floors, a freestanding desk, no fireplace and a library.
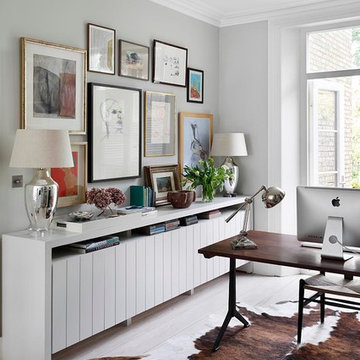
Inspiration for a transitional study room in London with grey walls, light hardwood floors and a freestanding desk.
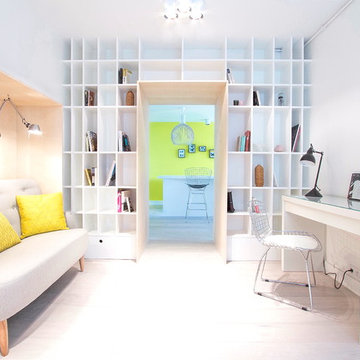
Design ideas for a large scandinavian study room in Paris with white walls, a freestanding desk and light hardwood floors.

A book loving family of four, Dan, Julia and their two daughters were looking to add on to and rearrange their three bedroom, one bathroom home to suit their unique needs for places to study, rest, play, and hide and go seek. A generous lot allowed for a addition to the north of the house connecting to the middle bedroom/den, and the design process, while initially motivated by the need for a more spacious and private master bedroom and bathroom, evolved to focus around Dan & Julia distinct desires for home offices.
Dan, a Minnesotan Medievalist, craved a cozy, wood paneled room with a nook for his reading chair and ample space for books, and, Julia, an American Studies professor with a focus on history of progressive children's literature, imagined a bright and airy space with plenty of shelf and desk space where she could peacefully focus on her latest project. What resulted was an addition with two offices, one upstairs, one downstairs, that were animated very differently by the presence of the connecting stair--Dan's reading nook nestled under the stair and Julia's office defined by a custom bookshelf stair rail that gave her plenty of storage down low and a sense of spaciousness above. A generous corridor with large windows on both sides serves as the transitional space between the addition and the original house as well as impromptu yoga room. The master suite extends from the end of the corridor towards the street creating a sense of separation from the original house which was remodeled to create a variety of family rooms and utility spaces including a small "office" for the girls, an entry hall with storage for shoes and jackets, a mud room, a new linen closet, an improved great room that reused an original window that had to be removed to connect to the addition. A palette of local and reclaimed wood provide prominent accents throughout the house including pecan flooring in the addition, barn doors faced with reclaimed pine flooring, reused solid wood doors from the original house, and shiplap paneling that was reclaimed during remodel.
Photography by: Michael Hsu
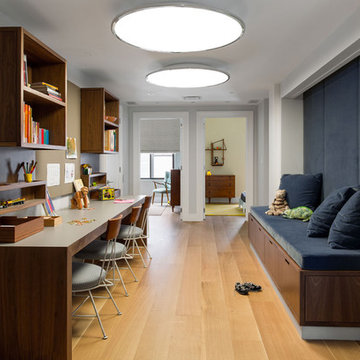
This is an example of a contemporary home office in New York with white walls, a freestanding desk and light hardwood floors.
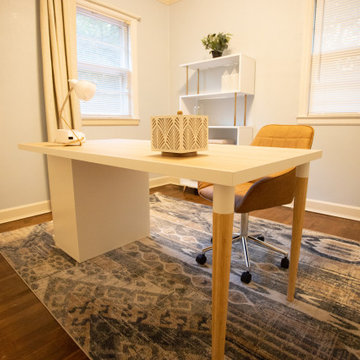
Inspiration for a small midcentury home office in Charlotte with blue walls, light hardwood floors, a freestanding desk and brown floor.
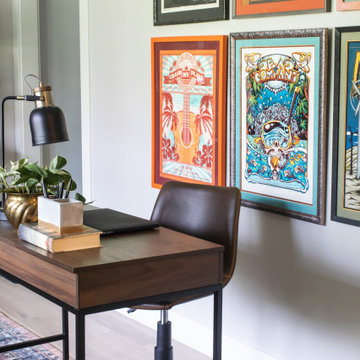
Fun and bold concert prints take center stage in this music industry professional’s home office. Neutral walls and light wood floors give the pieces all the space to become the focal point.
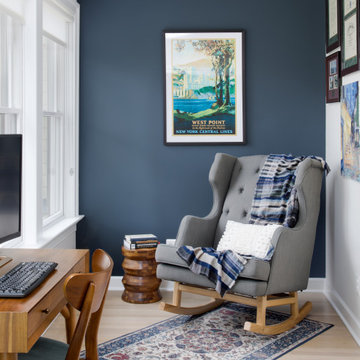
Outside of the primary bedroom suite, we created a small nook that serves double duty as a home office space and reading nook.
Inspiration for a small transitional home office in DC Metro with light hardwood floors, blue walls and a freestanding desk.
Inspiration for a small transitional home office in DC Metro with light hardwood floors, blue walls and a freestanding desk.
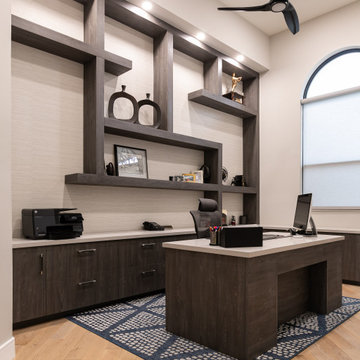
Large modern craft room in Miami with brown walls, light hardwood floors, a freestanding desk, grey floor and wallpaper.
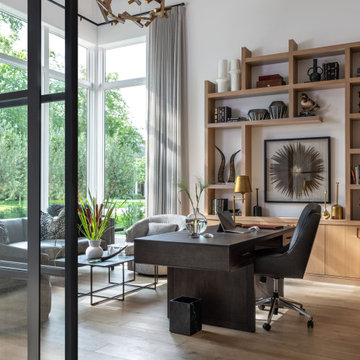
Expansive transitional study room in Houston with white walls, light hardwood floors and a freestanding desk.
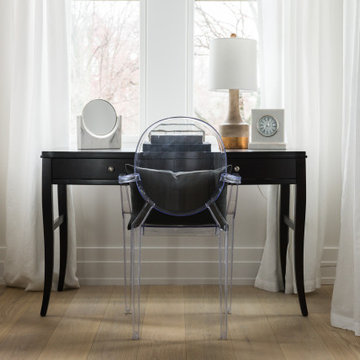
Desk overlooking park.
Inspiration for a mid-sized scandinavian study room in Other with white walls, light hardwood floors, a freestanding desk and beige floor.
Inspiration for a mid-sized scandinavian study room in Other with white walls, light hardwood floors, a freestanding desk and beige floor.
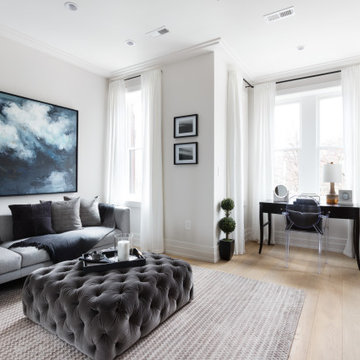
Office/guest Bedroom
Mid-sized scandinavian study room in Other with white walls, light hardwood floors, a freestanding desk and beige floor.
Mid-sized scandinavian study room in Other with white walls, light hardwood floors, a freestanding desk and beige floor.
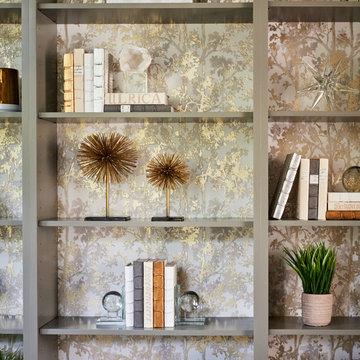
This beautiful study was part of a whole house design and renovation by Haven Design and Construction. For this room, our objective was to create a feminine and sophisticated study for our client. She requested a design that was unique and fresh, but still warm and inviting. We wallpapered the back of the bookcases in an eye catching metallic vine pattern to add a feminine touch. Then, we selected a deep gray tone from the wallpaper and painted the bookcases and wainscoting in this striking color. We replaced the carpet with a light wood flooring that compliments the gray woodwork. Our client preferred a petite desk, just large enough for paying bills or working on her laptop, so our first furniture selection was a lovely black desk with feminine curved detailing and delicate star hardware. The room still needed a focal point, so we selected a striking lucite and gold chandelier to set the tone. The design was completed by a pair of gray velvet guest chairs. The gold twig pattern on the back of the chairs compliments the metallic wallpaper pattern perfectly. Finally the room was carefully detailed with unique accessories and custom bound books to fill the bookcases.
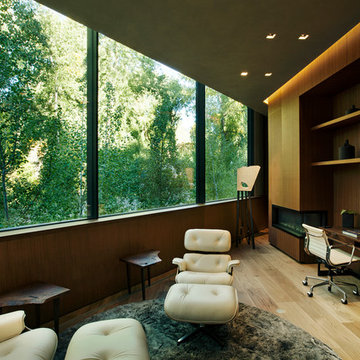
Contemporary home office in Denver with brown walls, light hardwood floors, a two-sided fireplace, a freestanding desk and beige floor.
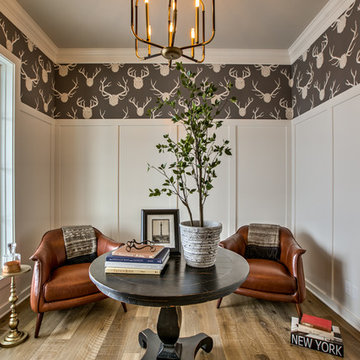
Photo of a mid-sized country study room in Omaha with multi-coloured walls, light hardwood floors, a freestanding desk and brown floor.
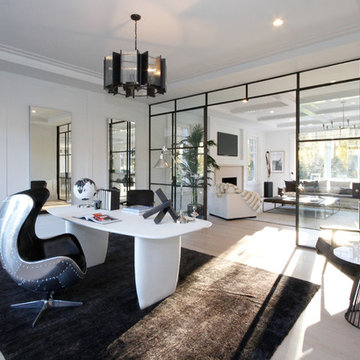
Inspiration for a large contemporary home office in New York with white walls, light hardwood floors, no fireplace, a freestanding desk and brown floor.
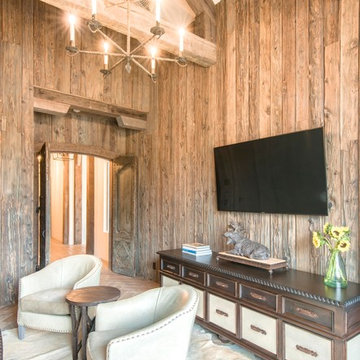
Design ideas for a large country study room in Austin with brown walls, light hardwood floors and a freestanding desk.
Home Office Design Ideas with Light Hardwood Floors and a Freestanding Desk
3