Home Office Design Ideas with Light Hardwood Floors and Panelled Walls
Refine by:
Budget
Sort by:Popular Today
21 - 40 of 156 photos
Item 1 of 3
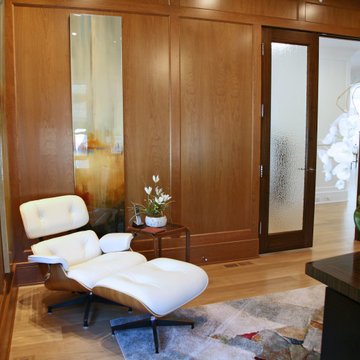
The office is completely paneled in natural cherry.
This is an example of a mid-sized transitional study room in Milwaukee with brown walls, light hardwood floors, a freestanding desk, brown floor, coffered and panelled walls.
This is an example of a mid-sized transitional study room in Milwaukee with brown walls, light hardwood floors, a freestanding desk, brown floor, coffered and panelled walls.
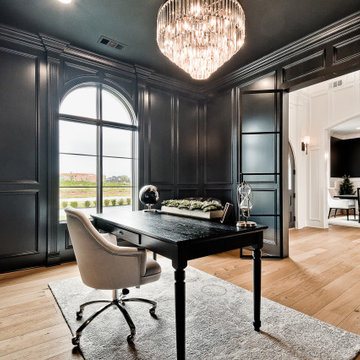
This is an example of a large transitional study room in Other with black walls, light hardwood floors, a built-in desk and panelled walls.
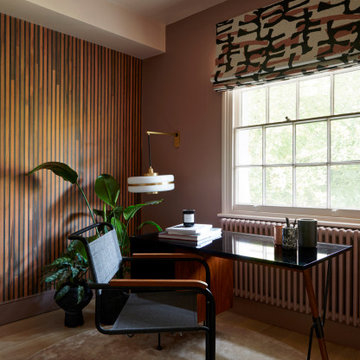
An elegant, mid-century inspired study combining a palette of pinks with black accents.
Inspiration for a mid-sized transitional study room in London with pink walls, light hardwood floors, a freestanding desk, beige floor and panelled walls.
Inspiration for a mid-sized transitional study room in London with pink walls, light hardwood floors, a freestanding desk, beige floor and panelled walls.
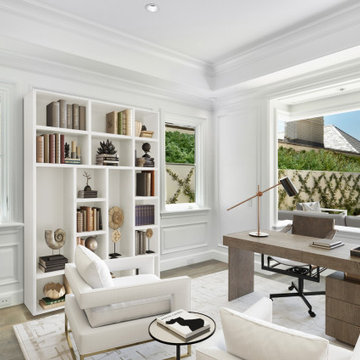
Bedroom 4 / Office
TV and computer wiring, raised panels, crown, and panel molding throughout. Beautiful view of landscaping with a diamond pattern trellis.
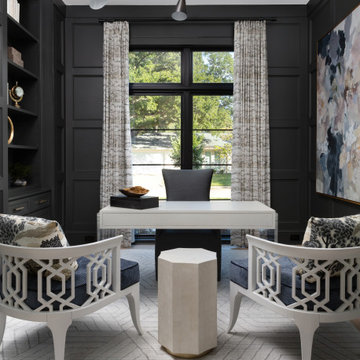
Inspiration for a transitional home office in Houston with black walls, light hardwood floors, a freestanding desk, beige floor and panelled walls.
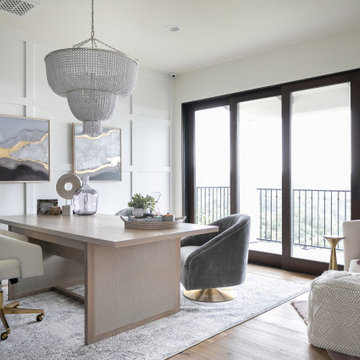
Photo of a transitional home office in Los Angeles with white walls, light hardwood floors, a freestanding desk, beige floor and panelled walls.
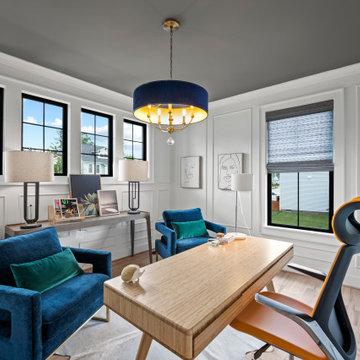
Mid-sized transitional study room in Richmond with white walls, light hardwood floors, no fireplace, a freestanding desk, beige floor and panelled walls.
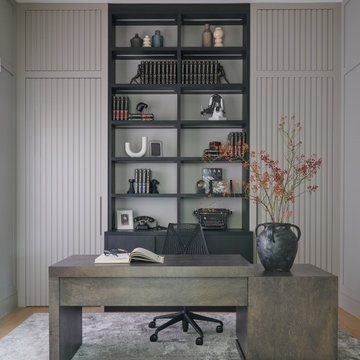
Design ideas for a large contemporary study room in Toronto with light hardwood floors, a freestanding desk, coffered and panelled walls.
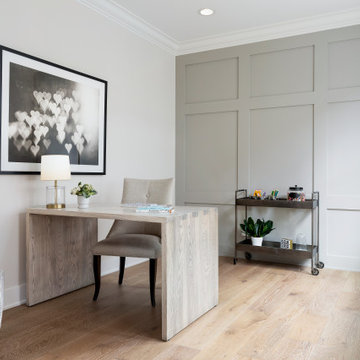
Home office with wall paneling and desk.
Photo of a mid-sized transitional study room in Minneapolis with grey walls, light hardwood floors, a freestanding desk, beige floor and panelled walls.
Photo of a mid-sized transitional study room in Minneapolis with grey walls, light hardwood floors, a freestanding desk, beige floor and panelled walls.

Photo of a large midcentury home office in San Francisco with a library, grey walls, light hardwood floors, a freestanding desk, exposed beam and panelled walls.
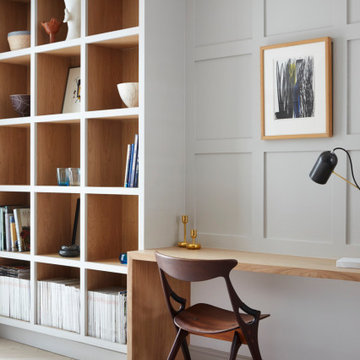
This is an example of a contemporary home office in Essex with grey walls, light hardwood floors, a built-in desk, beige floor and panelled walls.
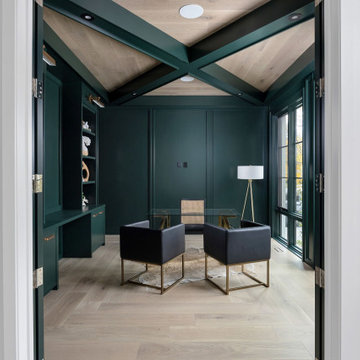
New Age Design
Design ideas for a mid-sized transitional home office in Toronto with a library, white walls, light hardwood floors, a freestanding desk, white floor, coffered and panelled walls.
Design ideas for a mid-sized transitional home office in Toronto with a library, white walls, light hardwood floors, a freestanding desk, white floor, coffered and panelled walls.
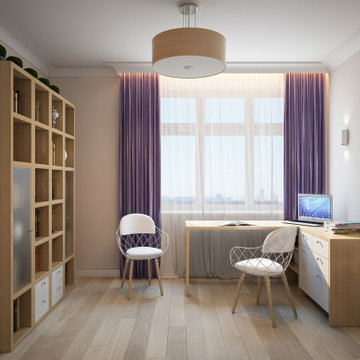
The interior of the office in pastel beige. Light wood flooring. There is a working area in the corner, so you can save space. From the furniture you can see a desk, chairs, a bookcase. The furniture is made of light wood, which creates a uniform style in the interior, and light colors visually make the room spacious. A gray sofa with colorful cushions decorates the interior and serves as a seating area. The color picture is a bright accent color. The office is well lit thanks to natural and artificial light. A laconic chandelier and wall sconces will fill the room with light and create a soft glow. Such an office looks spacious and functional.
Learn more about our 3D Rendering services - https://www.archviz-studio.com/
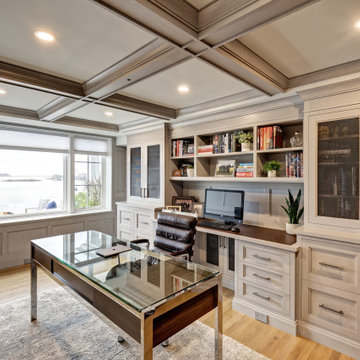
This is an example of a large beach style study room in New York with grey walls, light hardwood floors, a freestanding desk, brown floor, coffered and panelled walls.
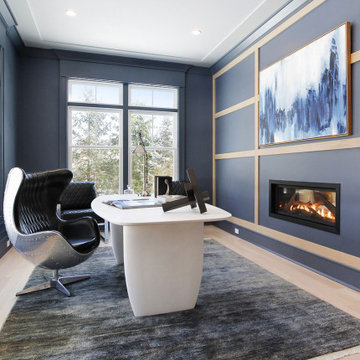
"Greenleaf" is a luxury, new construction home in Darien, CT.
Sophisticated furniture, artisan accessories and a combination of bold and neutral tones were used to create a lifestyle experience. Our staging highlights the beautiful architectural interior design done by Stephanie Rapp Interiors.
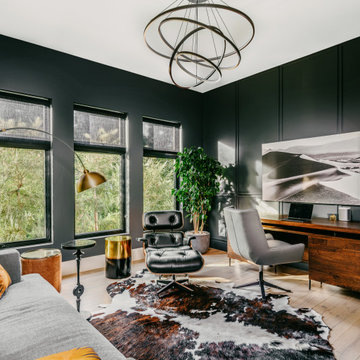
Design ideas for a large contemporary study room in San Francisco with black walls, light hardwood floors, a freestanding desk, panelled walls and beige floor.
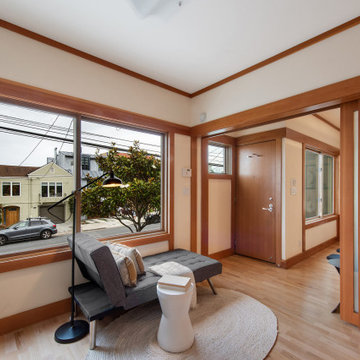
The design of this remodel of a small two-level residence in Noe Valley reflects the owner's passion for Japanese architecture. Having decided to completely gut the interior partitions, we devised a better-arranged floor plan with traditional Japanese features, including a sunken floor pit for dining and a vocabulary of natural wood trim and casework. Vertical grain Douglas Fir takes the place of Hinoki wood traditionally used in Japan. Natural wood flooring, soft green granite and green glass backsplashes in the kitchen further develop the desired Zen aesthetic. A wall to wall window above the sunken bath/shower creates a connection to the outdoors. Privacy is provided through the use of switchable glass, which goes from opaque to clear with a flick of a switch. We used in-floor heating to eliminate the noise associated with forced-air systems.
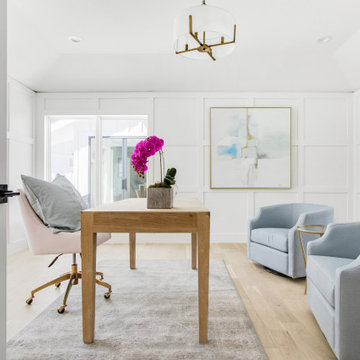
Experience the latest renovation by TK Homes with captivating Mid Century contemporary design by Jessica Koltun Home. Offering a rare opportunity in the Preston Hollow neighborhood, this single story ranch home situated on a prime lot has been superbly rebuilt to new construction specifications for an unparalleled showcase of quality and style. The mid century inspired color palette of textured whites and contrasting blacks flow throughout the wide-open floor plan features a formal dining, dedicated study, and Kitchen Aid Appliance Chef's kitchen with 36in gas range, and double island. Retire to your owner's suite with vaulted ceilings, an oversized shower completely tiled in Carrara marble, and direct access to your private courtyard. Three private outdoor areas offer endless opportunities for entertaining. Designer amenities include white oak millwork, tongue and groove shiplap, marble countertops and tile, and a high end lighting, plumbing, & hardware.
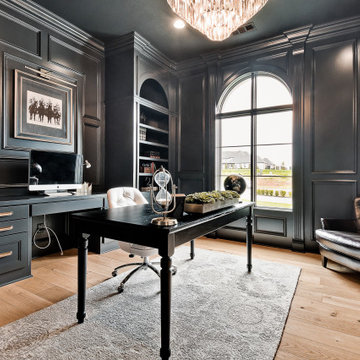
Photo of a large transitional study room in Other with black walls, light hardwood floors, a built-in desk and panelled walls.
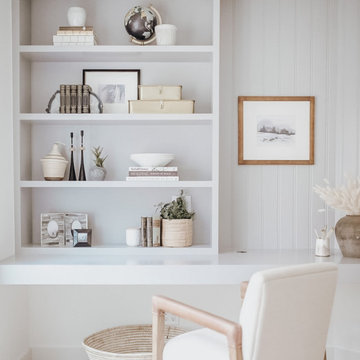
Small home studio in Dallas with white walls, light hardwood floors, a built-in desk, brown floor and panelled walls.
Home Office Design Ideas with Light Hardwood Floors and Panelled Walls
2