Home Office Design Ideas with Light Hardwood Floors and Slate Floors
Refine by:
Budget
Sort by:Popular Today
61 - 80 of 16,045 photos
Item 1 of 3
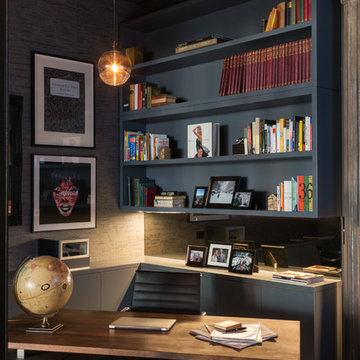
Paul Craig
Mid-sized industrial study room in New York with grey walls, light hardwood floors, no fireplace and a freestanding desk.
Mid-sized industrial study room in New York with grey walls, light hardwood floors, no fireplace and a freestanding desk.
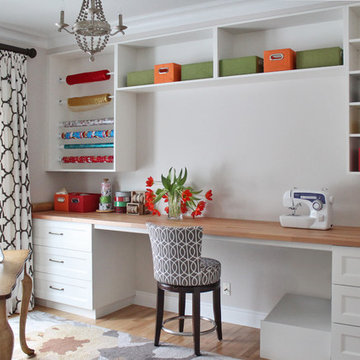
Laura Garner
Inspiration for a mid-sized transitional craft room in Montreal with beige walls, light hardwood floors, a built-in desk and beige floor.
Inspiration for a mid-sized transitional craft room in Montreal with beige walls, light hardwood floors, a built-in desk and beige floor.
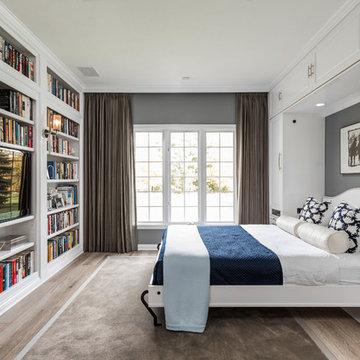
This was an annex office that wasn't very inviting and was rarely used. We turned it into a library/office/private TV nook. The custom woodwork incorporates an ingenious murphy bed system with a high-grade mattress and a wood panel base. the bed can be retracted fully made. The cabinetry on either side of the bed offers built-in guest closets, dresser drawers, pull-out night stands and charging stations.
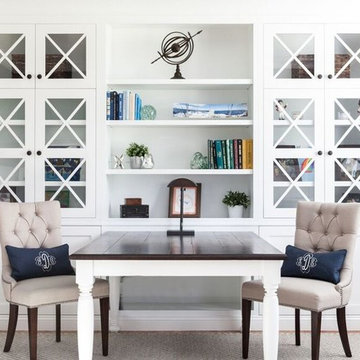
Custom cabinets and desk designed and built by New South Home team to create a stunning and functional home office.
Design ideas for a mid-sized transitional study room in Charlotte with white walls, no fireplace, a built-in desk and light hardwood floors.
Design ideas for a mid-sized transitional study room in Charlotte with white walls, no fireplace, a built-in desk and light hardwood floors.
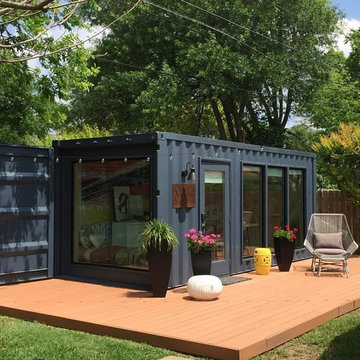
Shipping Container Renovation by Sige & Honey. Glass cutouts in shipping container to allow for natural light. Office space. Wood and tile mixed flooring design. Track lighting. Pendant bulb lighting. Shelving. Custom wallpaper. Outdoor space with patio.
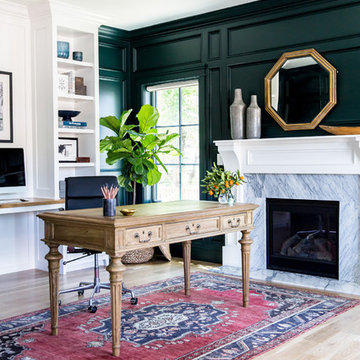
Photo by Lindsay Salazar
Photo of a traditional study room in Salt Lake City with green walls, light hardwood floors, a standard fireplace, a stone fireplace surround and a freestanding desk.
Photo of a traditional study room in Salt Lake City with green walls, light hardwood floors, a standard fireplace, a stone fireplace surround and a freestanding desk.

A masterpiece of light and design, this gorgeous Beverly Hills contemporary is filled with incredible moments, offering the perfect balance of intimate corners and open spaces.
A large driveway with space for ten cars is complete with a contemporary fountain wall that beckons guests inside. An amazing pivot door opens to an airy foyer and light-filled corridor with sliding walls of glass and high ceilings enhancing the space and scale of every room. An elegant study features a tranquil outdoor garden and faces an open living area with fireplace. A formal dining room spills into the incredible gourmet Italian kitchen with butler’s pantry—complete with Miele appliances, eat-in island and Carrara marble countertops—and an additional open living area is roomy and bright. Two well-appointed powder rooms on either end of the main floor offer luxury and convenience.
Surrounded by large windows and skylights, the stairway to the second floor overlooks incredible views of the home and its natural surroundings. A gallery space awaits an owner’s art collection at the top of the landing and an elevator, accessible from every floor in the home, opens just outside the master suite. Three en-suite guest rooms are spacious and bright, all featuring walk-in closets, gorgeous bathrooms and balconies that open to exquisite canyon views. A striking master suite features a sitting area, fireplace, stunning walk-in closet with cedar wood shelving, and marble bathroom with stand-alone tub. A spacious balcony extends the entire length of the room and floor-to-ceiling windows create a feeling of openness and connection to nature.
A large grassy area accessible from the second level is ideal for relaxing and entertaining with family and friends, and features a fire pit with ample lounge seating and tall hedges for privacy and seclusion. Downstairs, an infinity pool with deck and canyon views feels like a natural extension of the home, seamlessly integrated with the indoor living areas through sliding pocket doors.
Amenities and features including a glassed-in wine room and tasting area, additional en-suite bedroom ideal for staff quarters, designer fixtures and appliances and ample parking complete this superb hillside retreat.
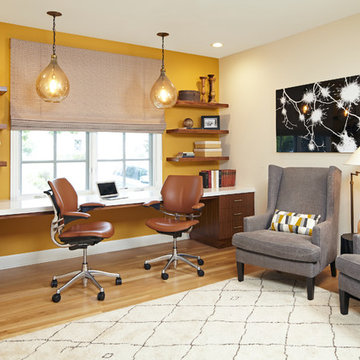
Doug Hill Photography
Inspiration for a large transitional study room in Los Angeles with yellow walls, no fireplace, a built-in desk and light hardwood floors.
Inspiration for a large transitional study room in Los Angeles with yellow walls, no fireplace, a built-in desk and light hardwood floors.
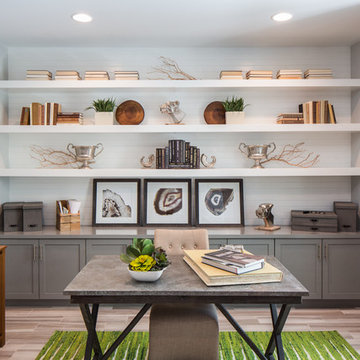
Photo by Chad Mellon
This is an example of a contemporary study room in Orange County with white walls, light hardwood floors and a freestanding desk.
This is an example of a contemporary study room in Orange County with white walls, light hardwood floors and a freestanding desk.
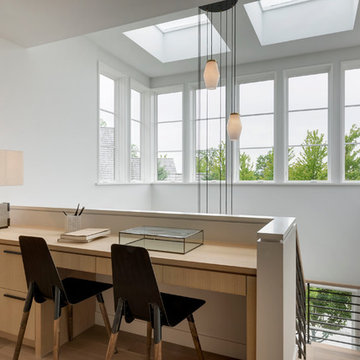
Builder: John Kraemer & Sons, Inc. - Architect: Charlie & Co. Design, Ltd. - Interior Design: Martha O’Hara Interiors - Photo: Spacecrafting Photography
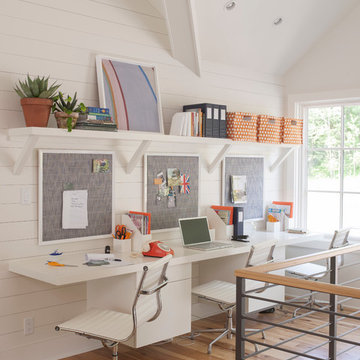
Inspiration for a mid-sized transitional study room in Boston with white walls, a built-in desk and light hardwood floors.
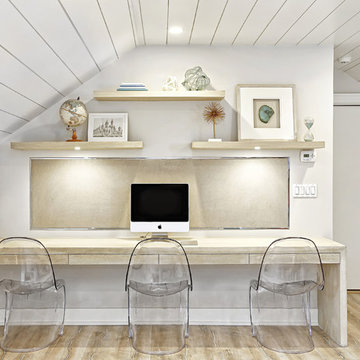
Sandro Decarvalho Photography
Design ideas for a beach style study room in New York with white walls, light hardwood floors, no fireplace and a built-in desk.
Design ideas for a beach style study room in New York with white walls, light hardwood floors, no fireplace and a built-in desk.
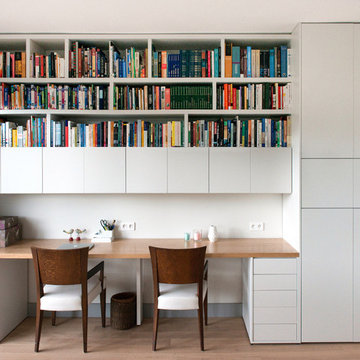
Large scandinavian study room in Paris with white walls, light hardwood floors and a built-in desk.
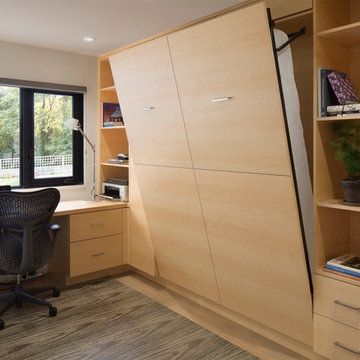
The fourth bedroom is also a home office but can be made into a guest bedroom by pulling down the Murphy bed.
Design ideas for a mid-sized contemporary home office in San Francisco with white walls, light hardwood floors and a built-in desk.
Design ideas for a mid-sized contemporary home office in San Francisco with white walls, light hardwood floors and a built-in desk.
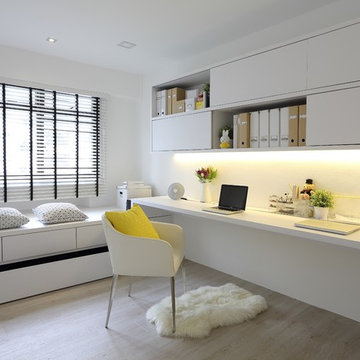
Martin T
Scandinavian study room in Singapore with white walls, light hardwood floors and a built-in desk.
Scandinavian study room in Singapore with white walls, light hardwood floors and a built-in desk.
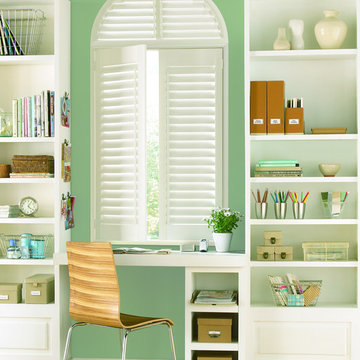
Photo of a mid-sized traditional craft room in Other with green walls, light hardwood floors and a built-in desk.
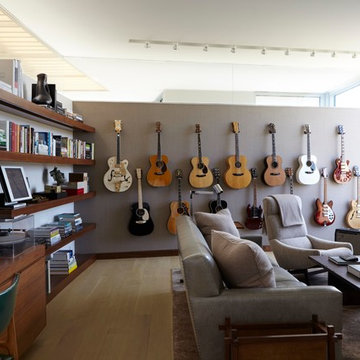
Music Room
Photo by Joshua McHugh
Inspiration for a large contemporary home studio in New York with a built-in desk, grey walls and light hardwood floors.
Inspiration for a large contemporary home studio in New York with a built-in desk, grey walls and light hardwood floors.
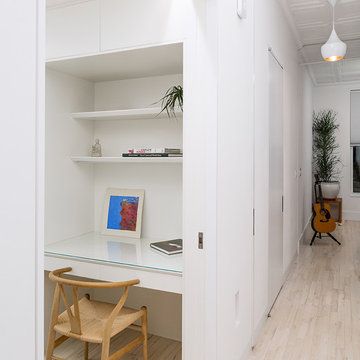
Ball & Albanese http://www.ballandalbanese.com/
Photo of a small scandinavian home office in New York with white walls, light hardwood floors and a built-in desk.
Photo of a small scandinavian home office in New York with white walls, light hardwood floors and a built-in desk.
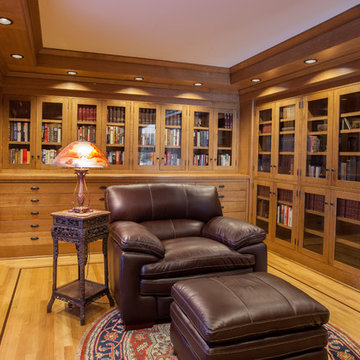
Steven Todorov
Photo of a mid-sized arts and crafts home office in Portland with a library, brown walls, light hardwood floors, a freestanding desk and brown floor.
Photo of a mid-sized arts and crafts home office in Portland with a library, brown walls, light hardwood floors, a freestanding desk and brown floor.
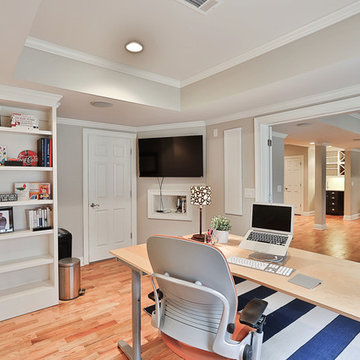
This client chose to finish the basement of their home to create a home office. The glass doors offer privacy while still allowing the small basement to have an open feeling.
Home Office Design Ideas with Light Hardwood Floors and Slate Floors
4