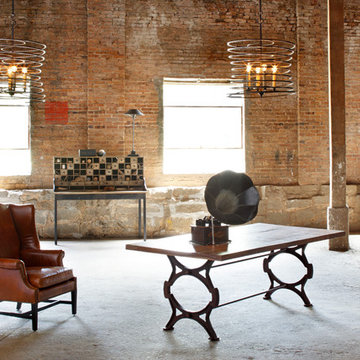Home Office Design Ideas with Limestone Floors and Concrete Floors
Refine by:
Budget
Sort by:Popular Today
81 - 100 of 2,850 photos
Item 1 of 3
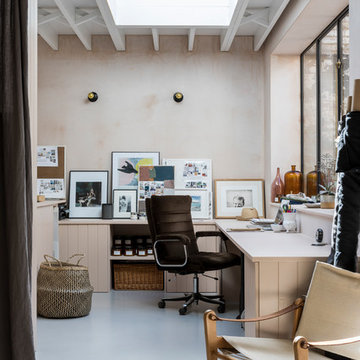
Chris Snook
Photo of an industrial home studio in London with concrete floors, a built-in desk, grey floor, no fireplace and beige walls.
Photo of an industrial home studio in London with concrete floors, a built-in desk, grey floor, no fireplace and beige walls.
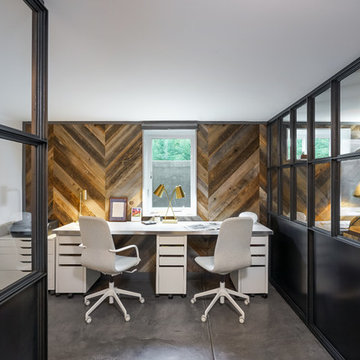
L+M's ADU is a basement converted to an accessory dwelling unit (ADU) with exterior & main level access, wet bar, living space with movie center & ethanol fireplace, office divided by custom steel & glass "window" grid, guest bathroom, & guest bedroom. Along with an efficient & versatile layout, we were able to get playful with the design, reflecting the whimsical personalties of the home owners.
credits
design: Matthew O. Daby - m.o.daby design
interior design: Angela Mechaley - m.o.daby design
construction: Hammish Murray Construction
custom steel fabricator: Flux Design
reclaimed wood resource: Viridian Wood
photography: Darius Kuzmickas - KuDa Photography
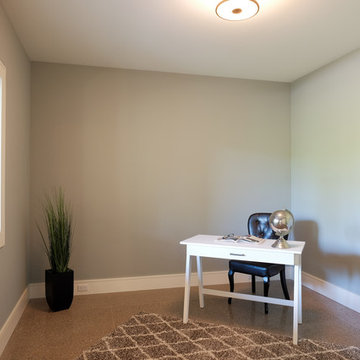
Design ideas for a mid-sized arts and crafts study room in Grand Rapids with grey walls, concrete floors, no fireplace, a freestanding desk and brown floor.
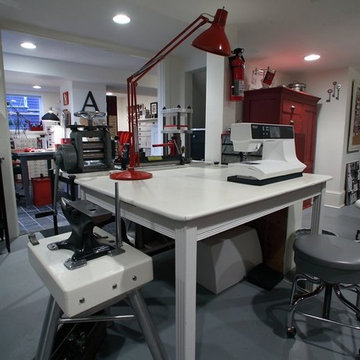
Teness Herman Photography
Expansive industrial home studio in Portland with white walls, concrete floors, no fireplace and a freestanding desk.
Expansive industrial home studio in Portland with white walls, concrete floors, no fireplace and a freestanding desk.
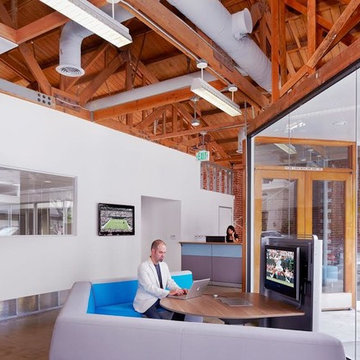
Design ideas for an expansive modern home studio in Los Angeles with white walls, concrete floors and a freestanding desk.
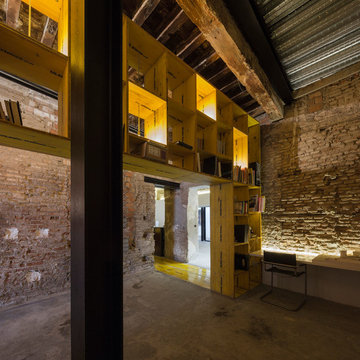
FERNANDO ALDA
Design ideas for an expansive industrial home office in Other with a library, concrete floors, a freestanding desk and grey floor.
Design ideas for an expansive industrial home office in Other with a library, concrete floors, a freestanding desk and grey floor.
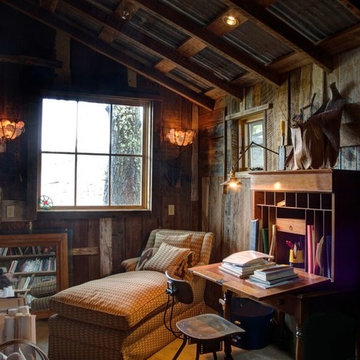
Mid-sized country study room in San Francisco with brown walls, concrete floors, no fireplace and a freestanding desk.
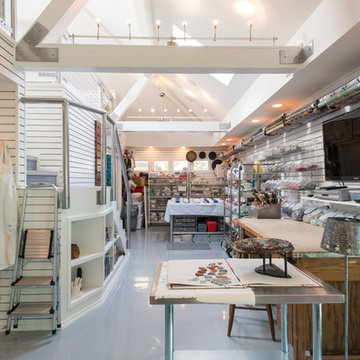
Michael Hunter
Eclectic home studio in Dallas with white walls, concrete floors and a freestanding desk.
Eclectic home studio in Dallas with white walls, concrete floors and a freestanding desk.
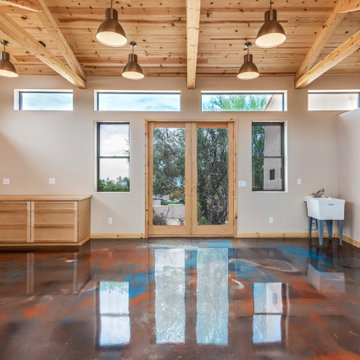
Free Standing, 600 square ft workshop/casita in Cave Creek, AZ. The homeowner wanted a place that he could be free to work on his projects. The Ambassador 8200 Thermal Aluminum Window and Door package, which includes Double French Doors and picture windows framing the room, there’s guaranteed to be plenty of natural light. The interior hosts rows of Sea Gull One LED Pendant lights and vaulted ceiling with exposed trusses make the room appear larger than it really is. A 3-color metallic epoxy floor really makes the room stand out. Along with subtle details like LED under cabinet lighting, custom exterior paint, pavers and Custom Shaker cabinets in Natural Birch this space is definitely one of a kind.
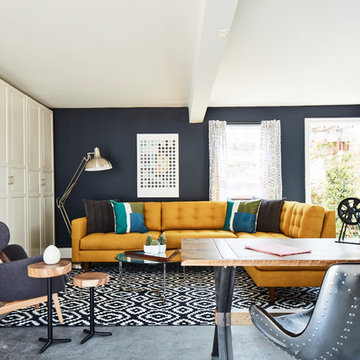
Everyone needs a little space of their own. Whether it’s a cozy reading nook for a busy mom to curl up in at the end of a long day, a quiet corner of a living room for an artist to get inspired, or a mancave where die-hard sports fans can watch the game without distraction. Even Emmy-award winning “This Is Us” actor Sterling K. Brown was feeling like he needed a place where he could go to be productive (as well as get some peace and quiet). Sterling’s Los Angeles house is home to him, his wife, and two of their two sons – so understandably, it can feel a little crazy.
Sterling reached out to interior designer Kyle Schuneman of Apt2B to help convert his garage into a man-cave / office into a space where he could conduct some of his day-to-day tasks, run his lines, or just relax after a long day. As Schuneman began to visualize Sterling’s “creative workspace”, he and the Apt2B team reached out Paintzen to make the process a little more colorful.
The room was full of natural light, which meant we could go bolder with color. Schuneman selected a navy blue – one of the season’s most popular shades (especially for mancaves!) in a flat finish for the walls. The color was perfect for the space; it paired well with the concrete flooring, which was covered with a blue-and-white patterned area rug, and had plenty of personality. (Not to mention it makes a lovely backdrop for an Emmy, don’t you think?)
Schuneman’s furniture selection was done with the paint color in mind. He chose a bright, bold sofa in a mustard color, and used lots of wood and metal accents throughout to elevate the space and help it feel more modern and sophisticated. A work table was added – where we imagine Sterling will spend time reading scripts and getting work done – and there is plenty of space on the walls and in glass-faced cabinets, of course, to display future Emmy’s in the years to come. However, the large mounted TV and ample seating in the room means this space can just as well be used hosting get-togethers with friends.
We think you’ll agree that the final product was stunning. The rich navy walls paired with Schuneman’s decor selections resulted in a space that is smart, stylish, and masculine. Apt2B turned a standard garage into a sleek home office and Mancave for Sterling K. Brown, and our team at Paintzen was thrilled to be a part of the process.
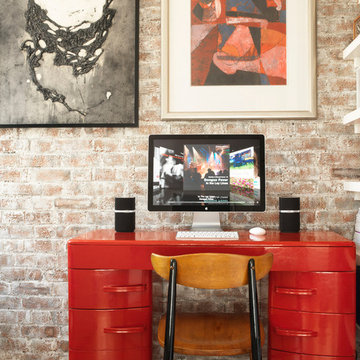
Photo of a large industrial home office in New York with grey walls, concrete floors and a freestanding desk.
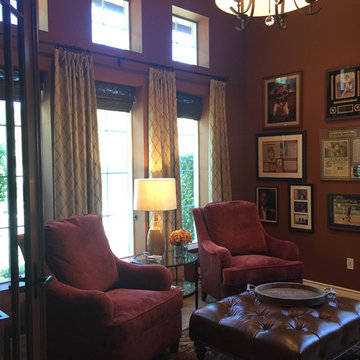
Small office can pack a lot of design impact. The client wanted a space to read and display baseball memorabilia, with a sophisticated flair.
This is an example of a small transitional home office in Los Angeles with a library, limestone floors, a built-in desk, beige floor and brown walls.
This is an example of a small transitional home office in Los Angeles with a library, limestone floors, a built-in desk, beige floor and brown walls.
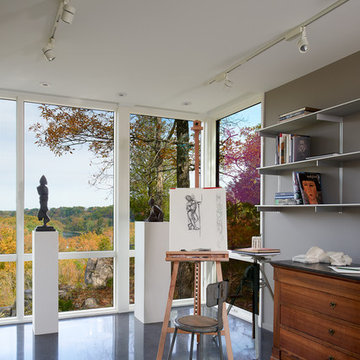
At the opposite end from the master bedroom is the owners upstairs studio with sweeping views of river and park land.
Anice Hoachlander, Hoachlander Davis Photography LLC
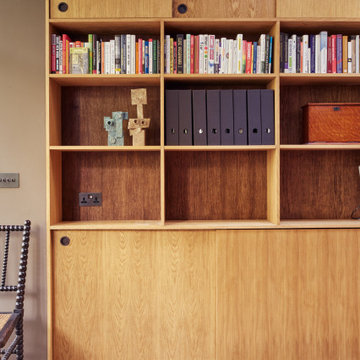
copyright Ben Quinton
Mid-sized arts and crafts study room in London with brown walls, concrete floors, a freestanding desk and blue floor.
Mid-sized arts and crafts study room in London with brown walls, concrete floors, a freestanding desk and blue floor.
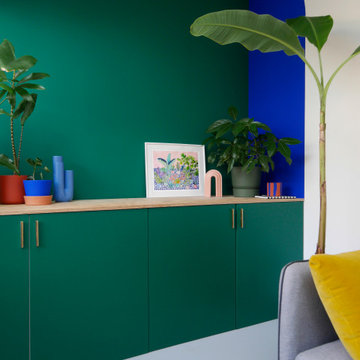
Design ideas for a mid-sized modern craft room in Paris with green walls, concrete floors, a freestanding desk and grey floor.
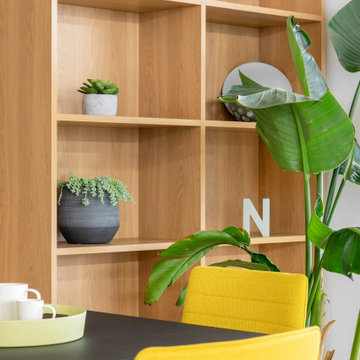
Una empresa del sector digital con base en Madrid abre su segunda sede en Barcelona y nos contrata a diseñar el espacio de sus oficinas, ubicadas en la renombrada Plaza Real del cásco antiguo. En colaboración con dekoproject le damos el enfoque a la zona de uso común, un espacio de relax, de comunicación e inspiración, usando un concepto fresco con colores vivos creando una imágen energética, moderna y jóven que representa la marca y su imágen Neoland
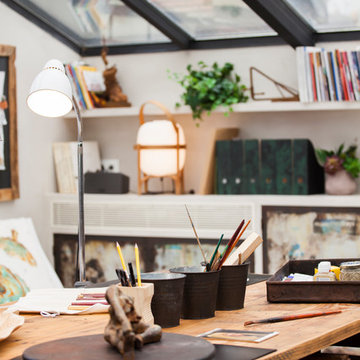
Mid-sized industrial study room in Barcelona with concrete floors, a freestanding desk and grey floor.
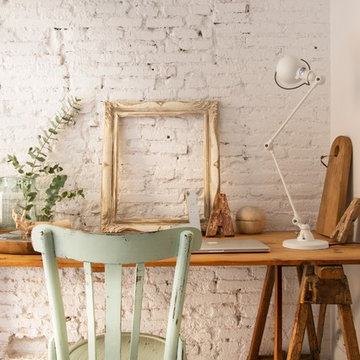
Carlos Muntadas
This is an example of a small traditional study room in Other with white walls, concrete floors and a freestanding desk.
This is an example of a small traditional study room in Other with white walls, concrete floors and a freestanding desk.
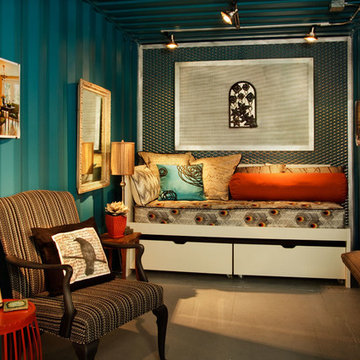
Shipping Container office, seating area - Photo by Philip Clayton-Thompson, Blackstone Edge Studios
This is an example of a small eclectic home studio in Other with blue walls, a freestanding desk and concrete floors.
This is an example of a small eclectic home studio in Other with blue walls, a freestanding desk and concrete floors.
Home Office Design Ideas with Limestone Floors and Concrete Floors
5
